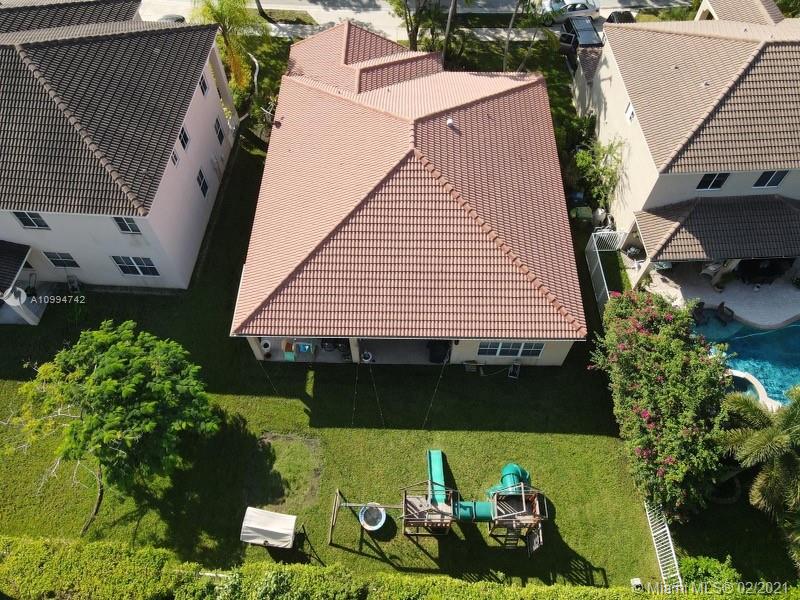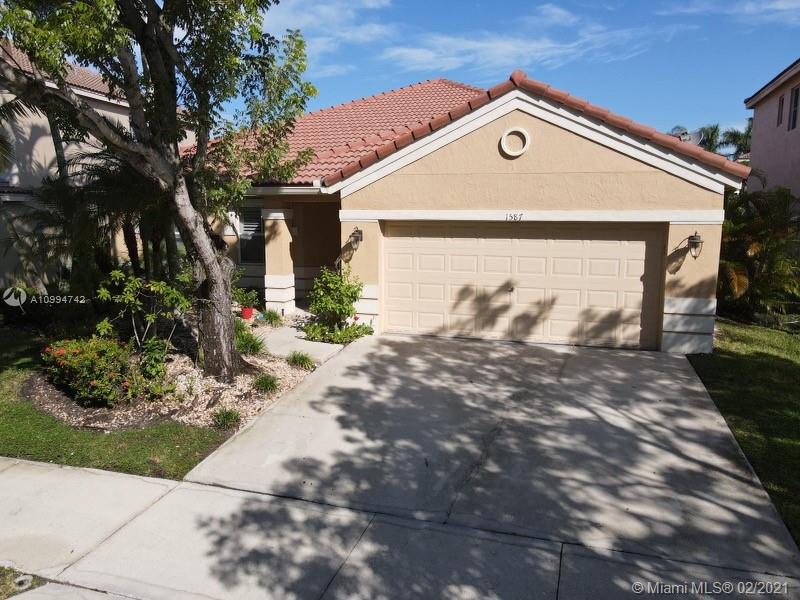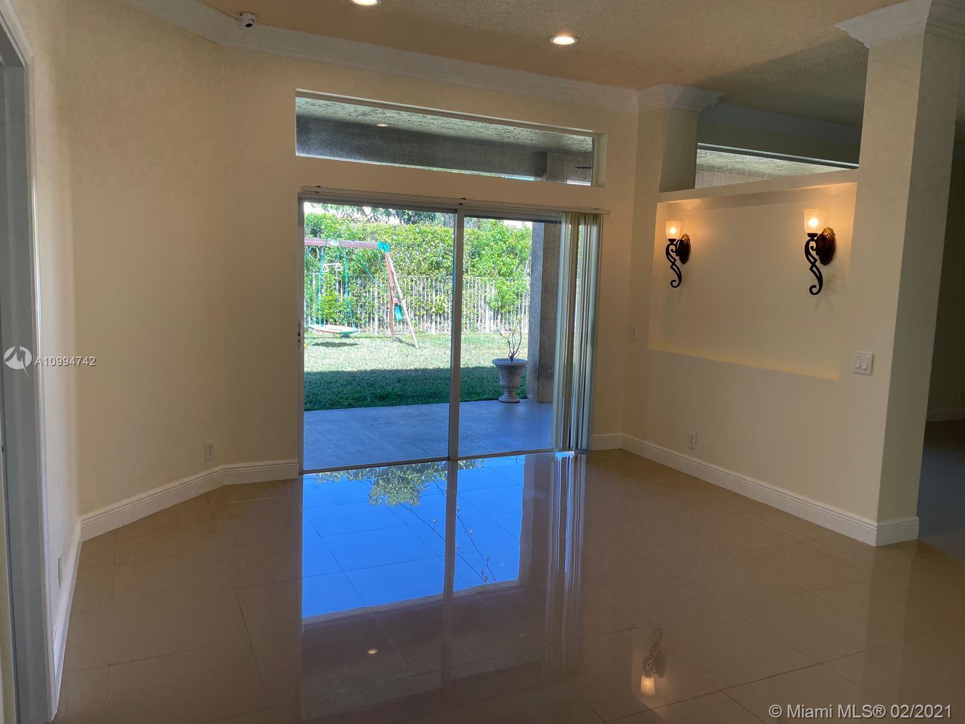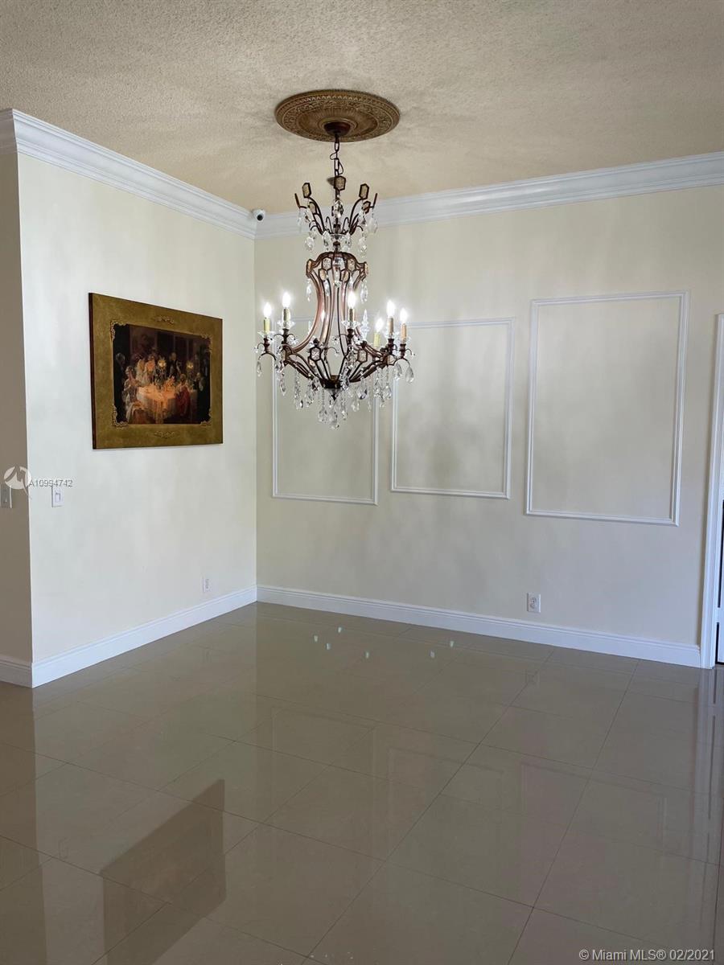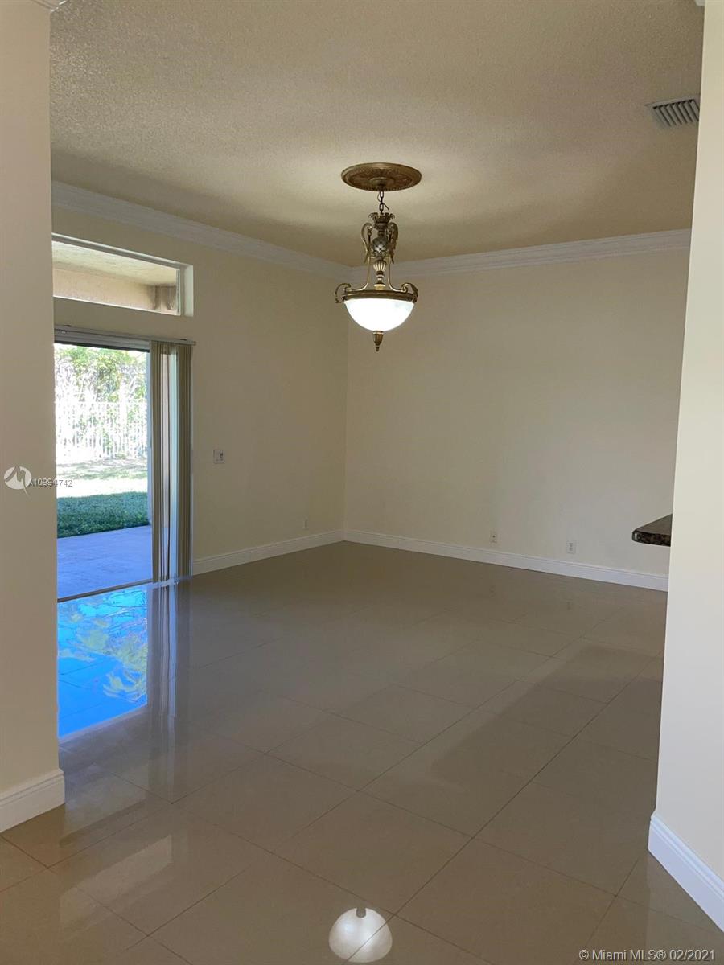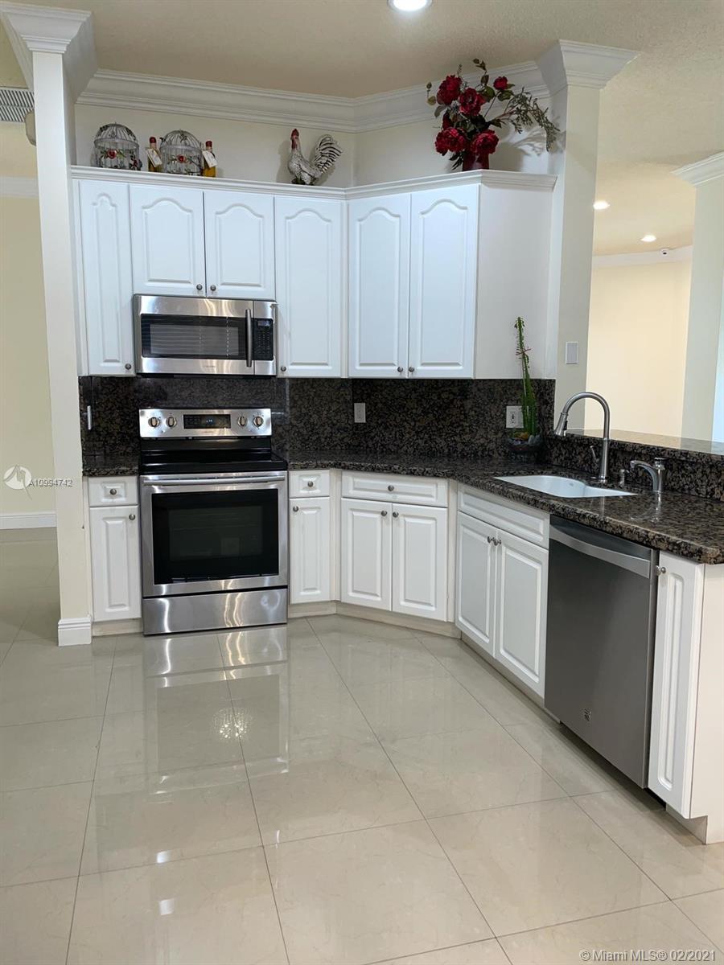$540,000
$555,000
2.7%For more information regarding the value of a property, please contact us for a free consultation.
4 Beds
3 Baths
1,861 SqFt
SOLD DATE : 03/22/2021
Key Details
Sold Price $540,000
Property Type Single Family Home
Sub Type Single Family Residence
Listing Status Sold
Purchase Type For Sale
Square Footage 1,861 sqft
Price per Sqft $290
Subdivision Sector 2-Parcels 1 2 3 4
MLS Listing ID A10994742
Sold Date 03/22/21
Style Detached,One Story
Bedrooms 4
Full Baths 2
Half Baths 1
Construction Status Resale
HOA Fees $131/qua
HOA Y/N Yes
Year Built 1999
Annual Tax Amount $9,013
Tax Year 2020
Contingent No Contingencies
Lot Size 6,762 Sqft
Property Description
Come be a part of this beautiful, gated Weston community with top rated schools. Four bedrooms, 2.5 baths. Freshly painted, stylish 20x20 floor tiles throughout kitchen, dining room, and living room. Kitchen features Stainless Steel appliances, LED retrofit lighting and granite countertops . Master bedroom with renovated bathroom featuring a whirlpool bathtub. Crown molding throughout the entire home, Plantation Shutters in all bedrooms.
Spacious backyard with rear covered patio and added led lighting. Brand New Water Heater.
Savanna has the best clubhouse in Weston with 4 pools, water slide, kiddie water slide, miniature golf, hockey rink, soccer field, basketball courts, a playground and tot lot.
Location
State FL
County Broward County
Community Sector 2-Parcels 1 2 3 4
Area 3890
Direction ARVIDA TO SAVANNA DR TURN LEFT TO SAVANNNA TRAIL LEFT, TO GROVE BEND LEFT, TO SANDPIPER CIRCLE RIGHT, TO HOUSE ON LEFT 1587 SANDPIPER CIRCLE.
Interior
Interior Features Breakfast Bar, Bedroom on Main Level, Breakfast Area, Dining Area, Separate/Formal Dining Room, Dual Sinks, Eat-in Kitchen, First Floor Entry, Jetted Tub, Main Level Master, Pantry, Separate Shower, Walk-In Closet(s)
Heating Central, Electric
Cooling Central Air, Ceiling Fan(s), Electric
Flooring Tile
Window Features Plantation Shutters
Appliance Dryer, Dishwasher, Electric Range, Electric Water Heater, Microwave, Washer
Laundry Washer Hookup, Dryer Hookup
Exterior
Exterior Feature Porch, Shed
Garage Attached
Garage Spaces 2.0
Pool None, Community
Community Features Clubhouse, Other, Park, Pool, Street Lights, Sidewalks, Tennis Court(s)
Utilities Available Cable Available
Waterfront No
View Garden
Roof Type Spanish Tile
Porch Open, Porch
Parking Type Attached, Covered, Driveway, Garage, Garage Door Opener
Garage Yes
Building
Lot Description Sprinklers Automatic, < 1/4 Acre
Faces East
Story 1
Sewer Public Sewer
Water Public
Architectural Style Detached, One Story
Additional Building Shed(s)
Structure Type Block
Construction Status Resale
Schools
Elementary Schools Gator Run
Others
Pets Allowed No Pet Restrictions, Yes
HOA Fee Include Common Areas,Maintenance Structure,Security,Trash
Senior Community No
Tax ID 503902013500
Acceptable Financing Cash, Conventional, FHA
Listing Terms Cash, Conventional, FHA
Financing Conventional
Pets Description No Pet Restrictions, Yes
Read Less Info
Want to know what your home might be worth? Contact us for a FREE valuation!

Our team is ready to help you sell your home for the highest possible price ASAP
Bought with One Sotheby's Int'l Realty

"Molly's job is to find and attract mastery-based agents to the office, protect the culture, and make sure everyone is happy! "
5425 Golden Gate Pkwy, Naples, FL, 34116, United States

