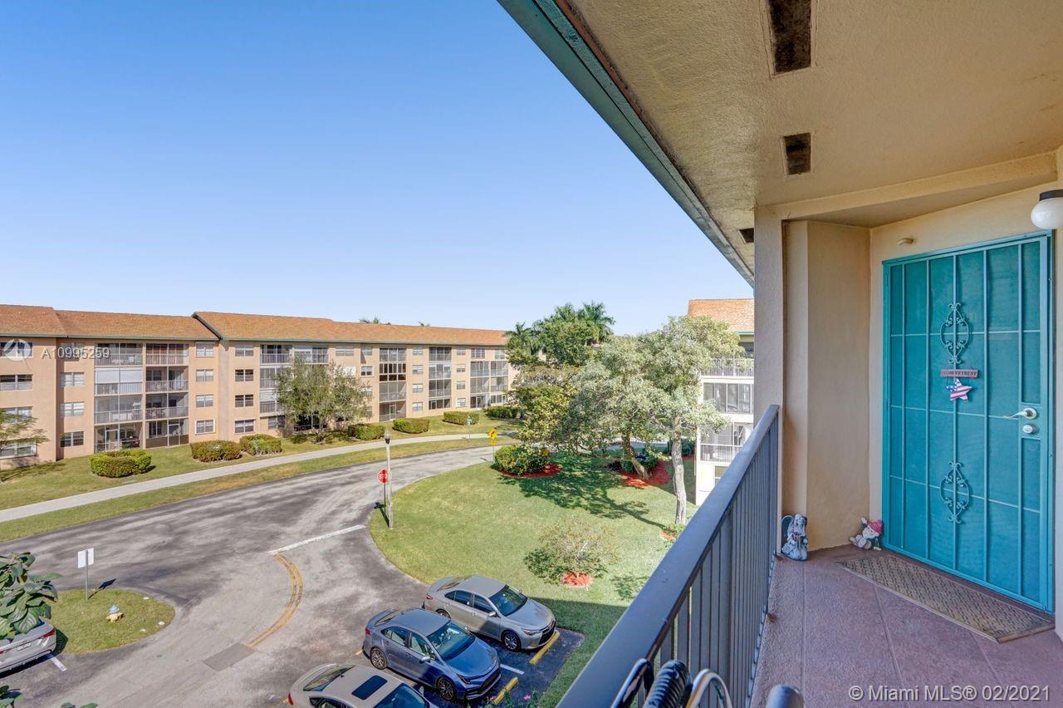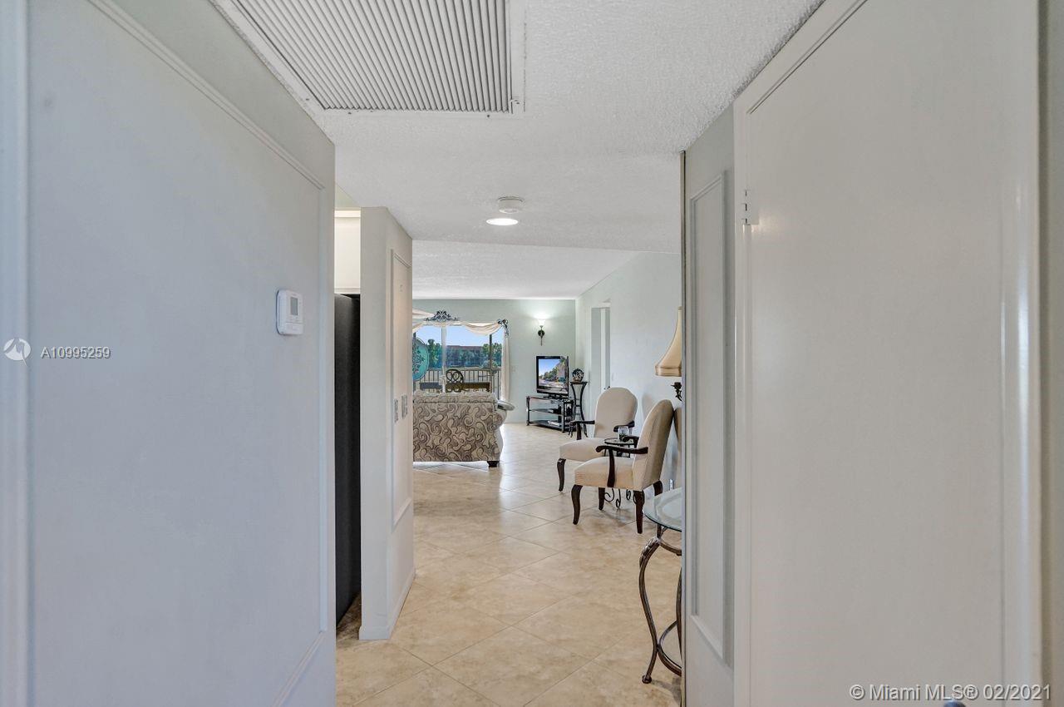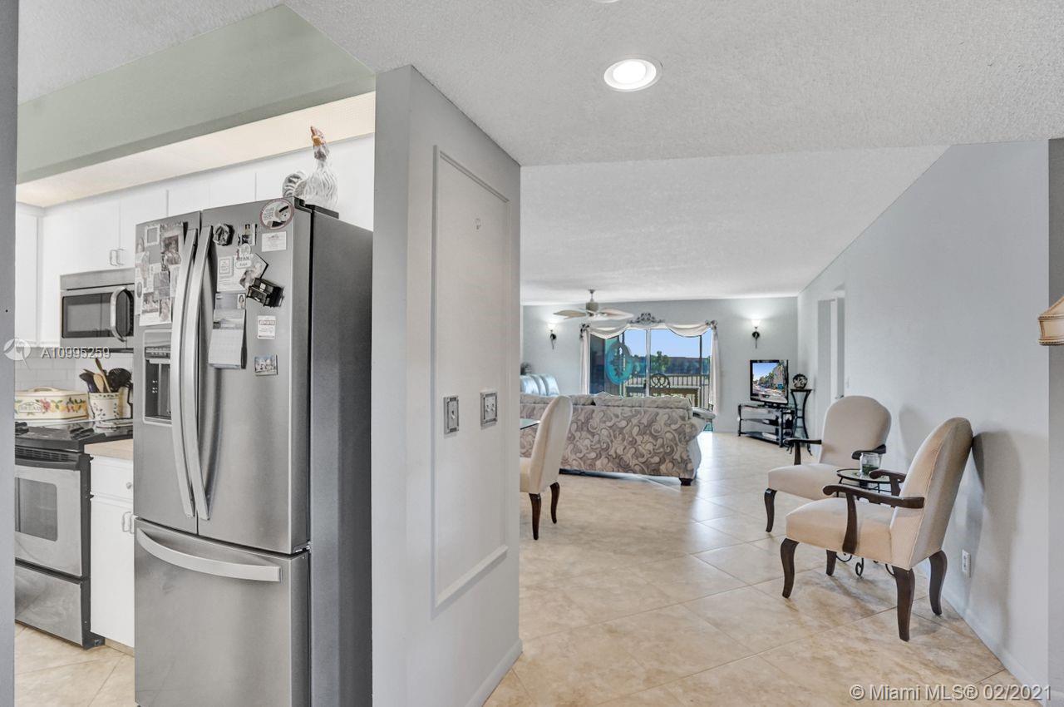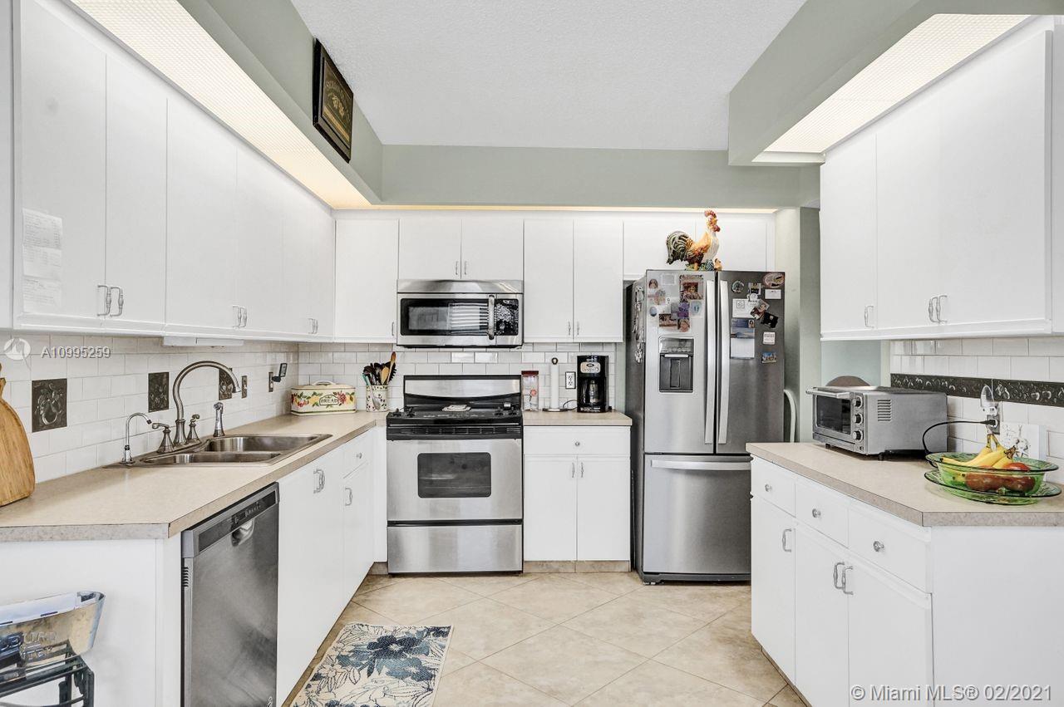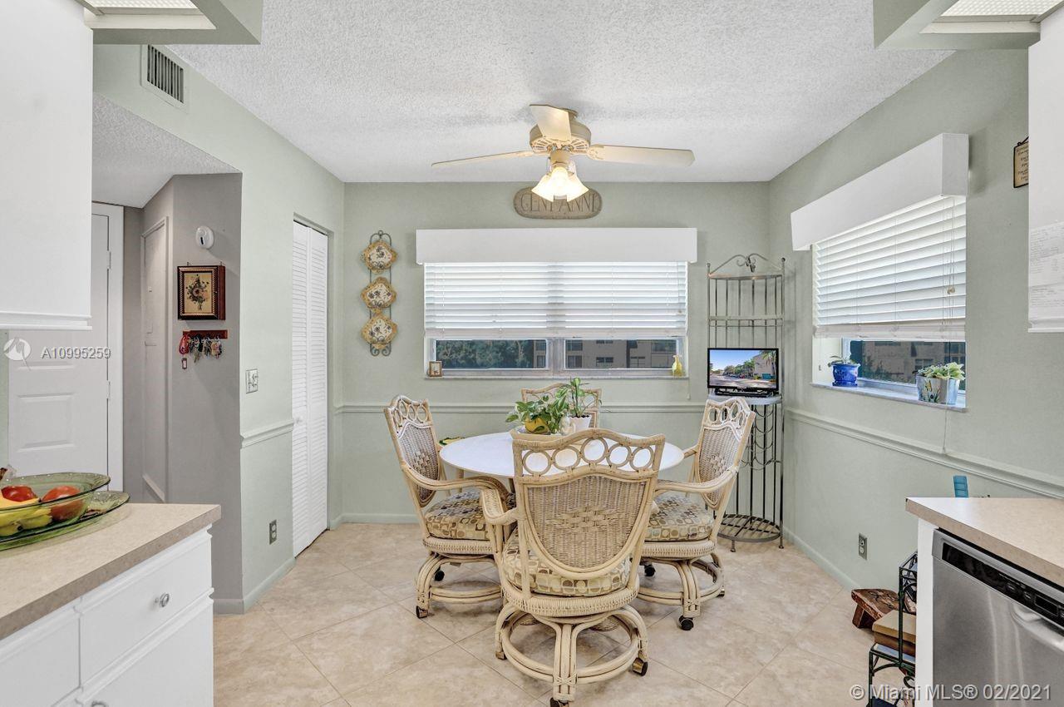$209,000
$209,000
For more information regarding the value of a property, please contact us for a free consultation.
2 Beds
2 Baths
1,507 SqFt
SOLD DATE : 03/29/2021
Key Details
Sold Price $209,000
Property Type Condo
Sub Type Condominium
Listing Status Sold
Purchase Type For Sale
Square Footage 1,507 sqft
Price per Sqft $138
Subdivision Buckingham East At Centur
MLS Listing ID A10995259
Sold Date 03/29/21
Bedrooms 2
Full Baths 2
Construction Status Effective Year Built
HOA Fees $311/mo
HOA Y/N Yes
Year Built 1987
Annual Tax Amount $959
Tax Year 2020
Contingent No Contingencies
Property Description
Peace and tranquility await you in Century Village Pembroke Pines, FL. Unit 401N in Buckingham is one of the largest corner unit floor plans rarely available. Perfectly situated on the top floor, this home features two bedrooms and two bathrooms, updated floors, newer appliances and a generous open floor plan leading out to an enclosed patio overlooking a pristine golf course and water-view. Freshly painted, light, bright, and airy, this home is ready to welcome you. Enjoy the glow of the Florida sun through large elegant windows in every room. The second bedroom and bathroom offer the perfect arrangement to enjoy visitors. The community features a clubhouse, transportation, pools, recreational activities, trails, scenic lakes, 24-hour security, a pharmacy, and a marketplace.
Location
State FL
County Broward County
Community Buckingham East At Centur
Area 3180
Direction USE GPS
Interior
Interior Features Eat-in Kitchen, Split Bedrooms
Heating Central
Cooling Central Air, Ceiling Fan(s)
Flooring Tile
Window Features Blinds
Appliance Dryer, Dishwasher, Electric Range, Disposal, Microwave, Refrigerator, Washer
Exterior
Exterior Feature Balcony
Pool Association
Utilities Available Cable Available
Amenities Available Clubhouse, Pool, Tennis Court(s), Trail(s), Transportation Service
Waterfront No
View Y/N Yes
View Golf Course, Water
Porch Balcony, Glass Enclosed, Porch, Screened
Parking Type One Space
Garage No
Building
Structure Type Other
Construction Status Effective Year Built
Others
HOA Fee Include Amenities,Common Areas,Cable TV,Maintenance Grounds,Maintenance Structure,Water
Senior Community Yes
Tax ID 514014AM2230
Acceptable Financing Cash, Conventional
Listing Terms Cash, Conventional
Financing Conventional
Read Less Info
Want to know what your home might be worth? Contact us for a FREE valuation!

Our team is ready to help you sell your home for the highest possible price ASAP
Bought with The Hype Real Estate Group Corp

"Molly's job is to find and attract mastery-based agents to the office, protect the culture, and make sure everyone is happy! "
5425 Golden Gate Pkwy, Naples, FL, 34116, United States

