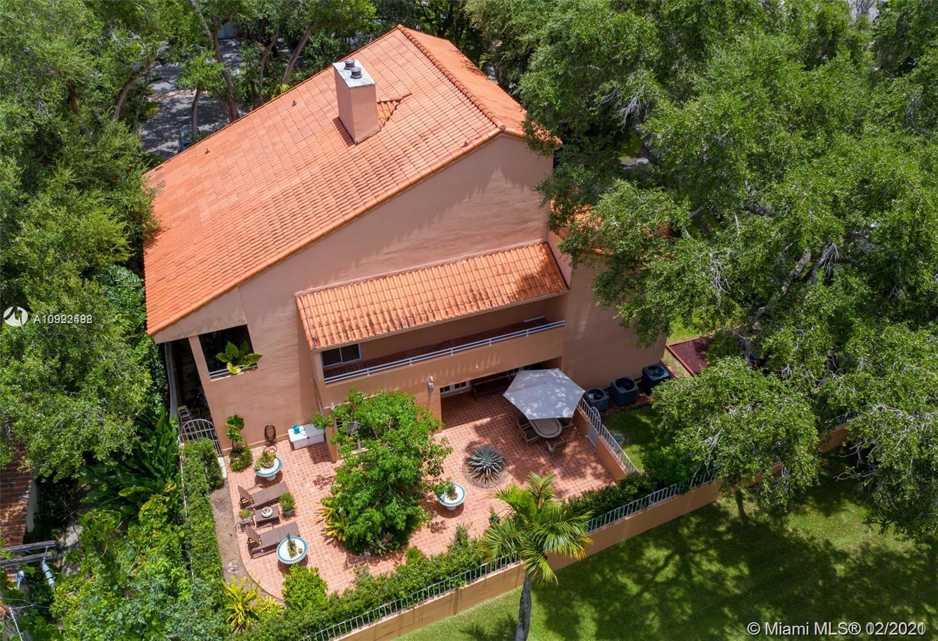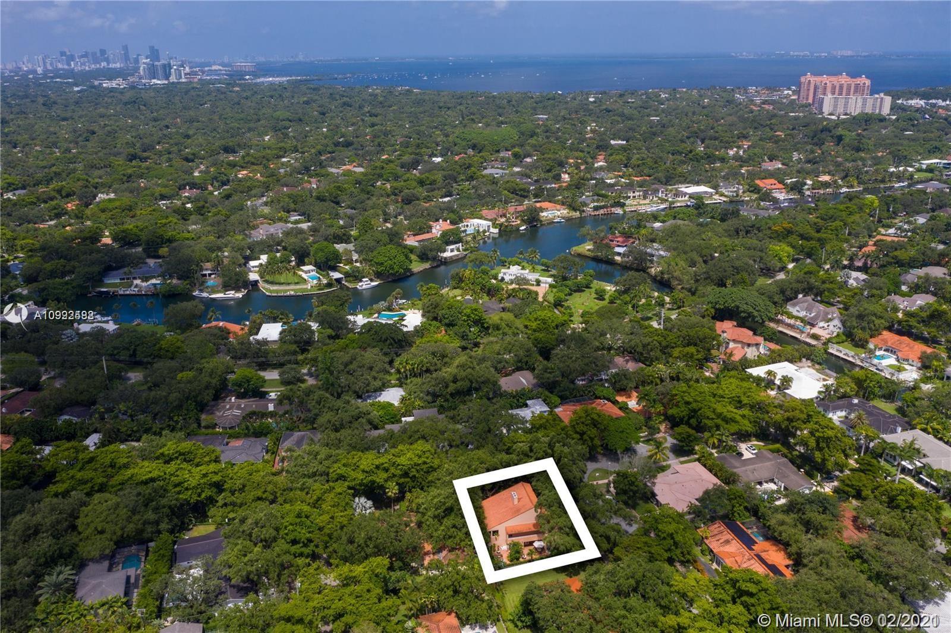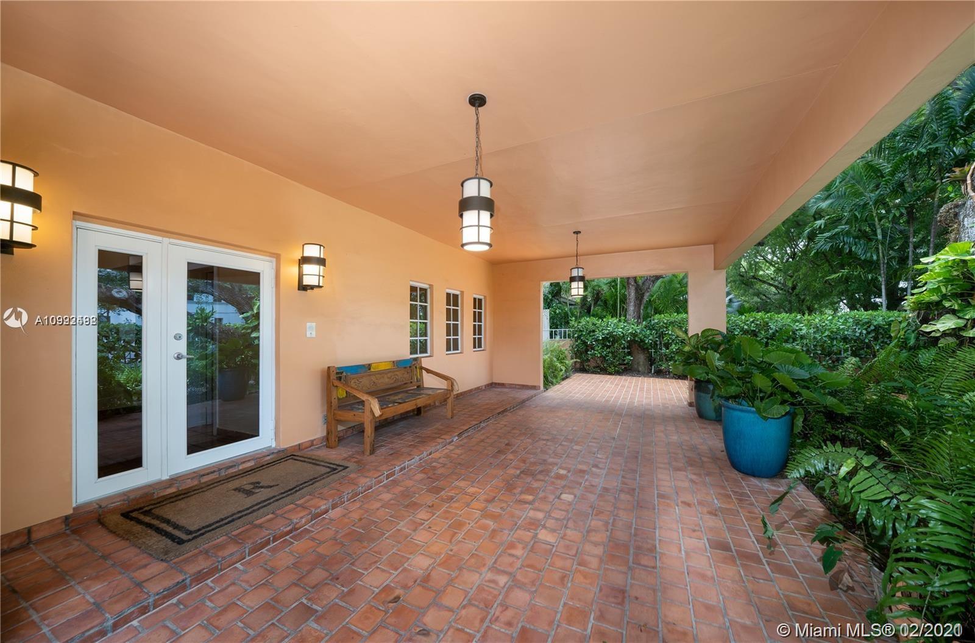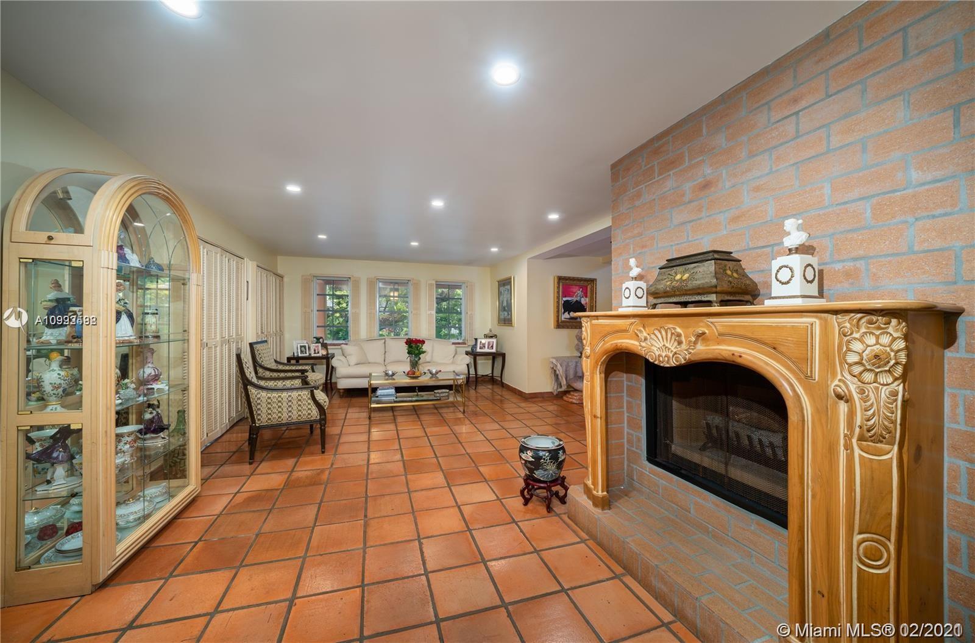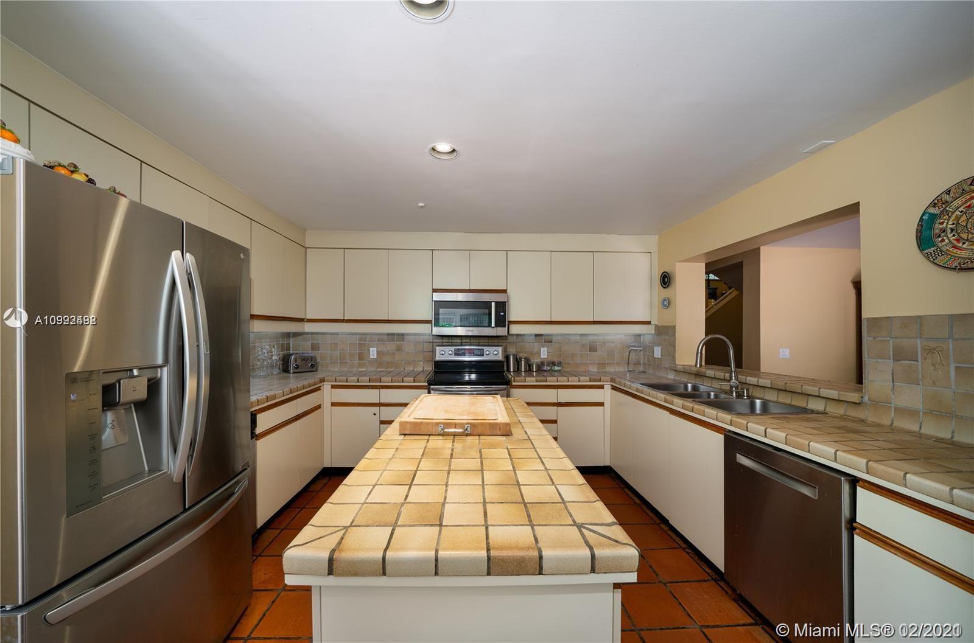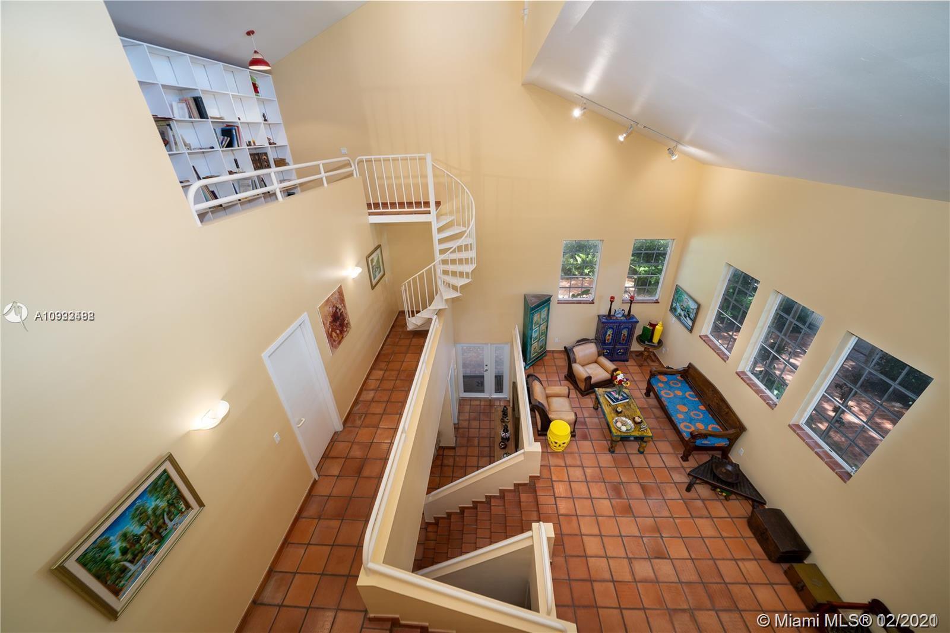$1,187,500
$1,275,000
6.9%For more information regarding the value of a property, please contact us for a free consultation.
5 Beds
4 Baths
4,015 SqFt
SOLD DATE : 03/25/2021
Key Details
Sold Price $1,187,500
Property Type Single Family Home
Sub Type Single Family Residence
Listing Status Sold
Purchase Type For Sale
Square Footage 4,015 sqft
Price per Sqft $295
Subdivision Coral Gables Riviera Sec
MLS Listing ID A10992488
Sold Date 03/25/21
Style Detached,Two Story
Bedrooms 5
Full Baths 3
Half Baths 1
Construction Status Resale
HOA Y/N No
Year Built 1983
Annual Tax Amount $15,351
Tax Year 2020
Contingent Pending Inspections
Lot Size 9,965 Sqft
Property Description
Best deal in Coral Gables! Beautiful spacious modern two story/loft residence, with 25+ft high ceilings. Just steps from Cocoplum. Not your stale Gables ranch style home. Come see it for yourself. Move in or renovate into your one-of-a-kind dream home. Gated with remotes for vehicles, easy to show, on a quiet tree lined street, and room for a pool too. Located in the most sought-after part of the Gables. The residence has 5 bedrooms, 3.5 bathrooms, multiple large balconies, eat in kitchen, sauna, and an impressive main bedroom with ensuite bathroom containing dual sinks, private room with bidet and toilet, separate shower and large jetted tub, makeup station, and his and hers walk in closets. Gorgeous neighborhood, close to shopping, dining, entertainment & so much more!! Must see!
Location
State FL
County Miami-dade County
Community Coral Gables Riviera Sec
Area 41
Direction Take Hardee Rd to Castenda St, home is one block west of Granada. Prime Coral Gables lushly landscaped tree lined street. Usually open Sundays 3 to 5 pm
Interior
Interior Features Bedroom on Main Level, First Floor Entry
Heating Central
Cooling Central Air
Flooring Other
Appliance Dryer, Dishwasher, Disposal, Ice Maker, Microwave, Refrigerator, Trash Compactor, Washer
Exterior
Exterior Feature Balcony, Fence, Lighting, Patio, Room For Pool
Pool None
Community Features Other, See Remarks
Waterfront No
View Garden, Other
Roof Type Other
Porch Balcony, Open, Patio
Parking Type Driveway
Garage No
Building
Lot Description < 1/4 Acre
Faces East
Story 2
Sewer Public Sewer
Water Public
Architectural Style Detached, Two Story
Level or Stories Two
Structure Type Block
Construction Status Resale
Others
Senior Community No
Tax ID 03-41-29-032-2681
Acceptable Financing Cash, Conventional, Other
Listing Terms Cash, Conventional, Other
Financing Conventional
Read Less Info
Want to know what your home might be worth? Contact us for a FREE valuation!

Our team is ready to help you sell your home for the highest possible price ASAP
Bought with Town Brickell Real Estate Inc.

"Molly's job is to find and attract mastery-based agents to the office, protect the culture, and make sure everyone is happy! "
5425 Golden Gate Pkwy, Naples, FL, 34116, United States

