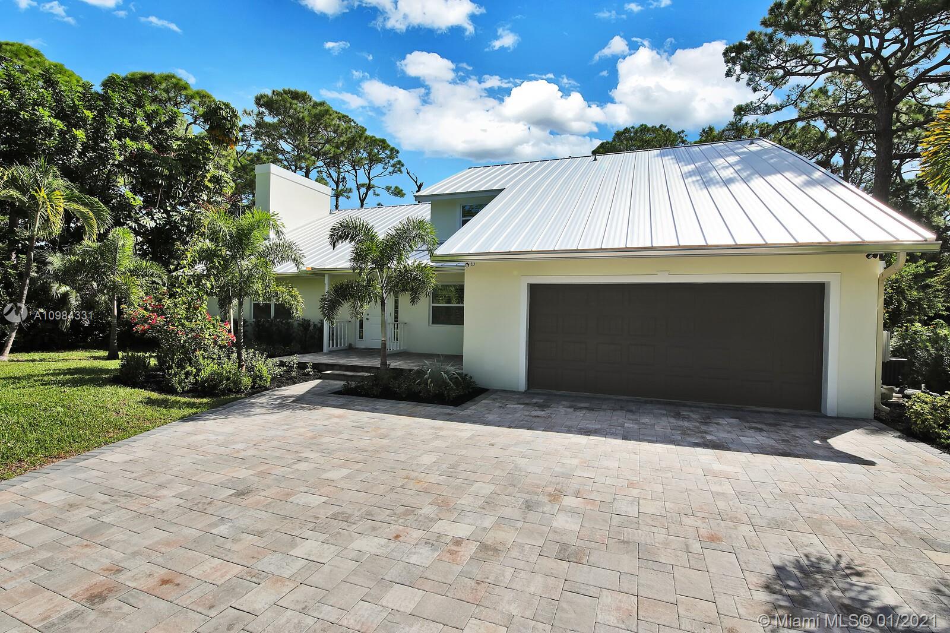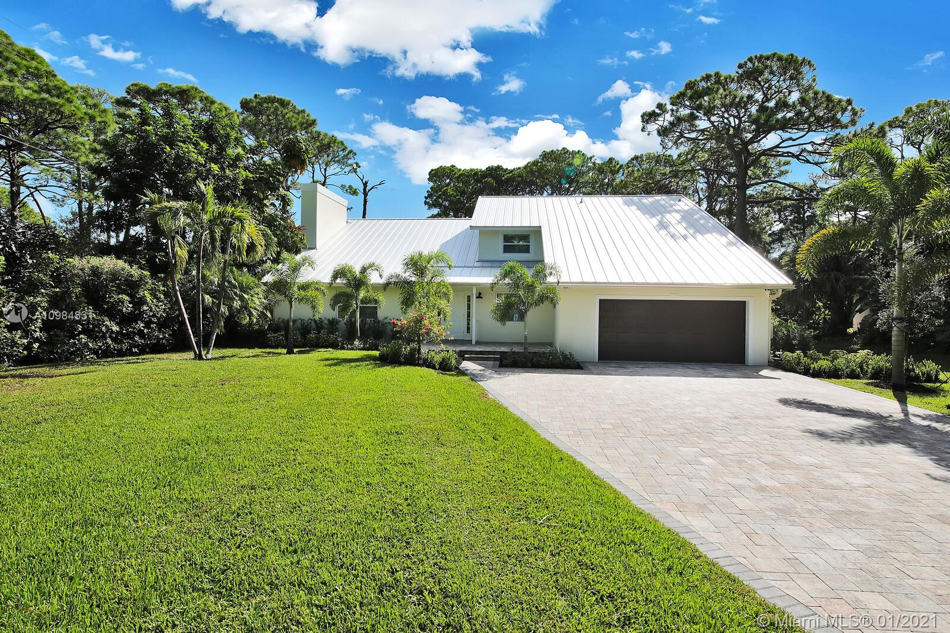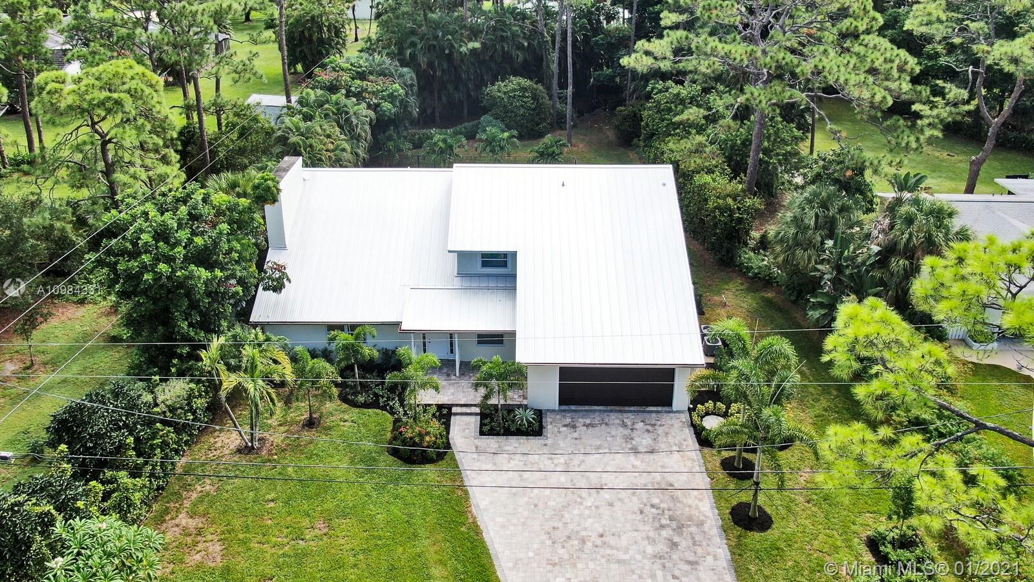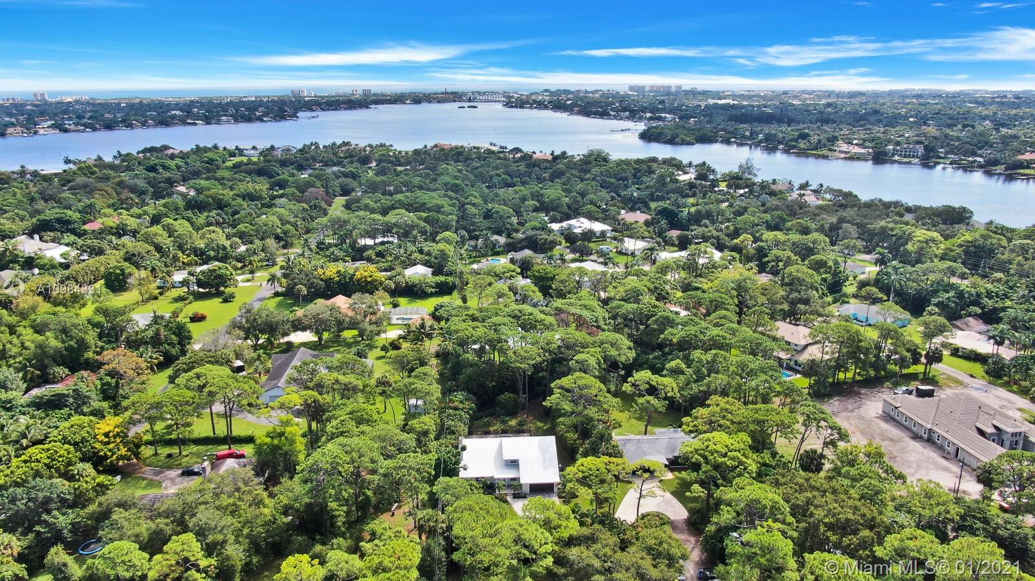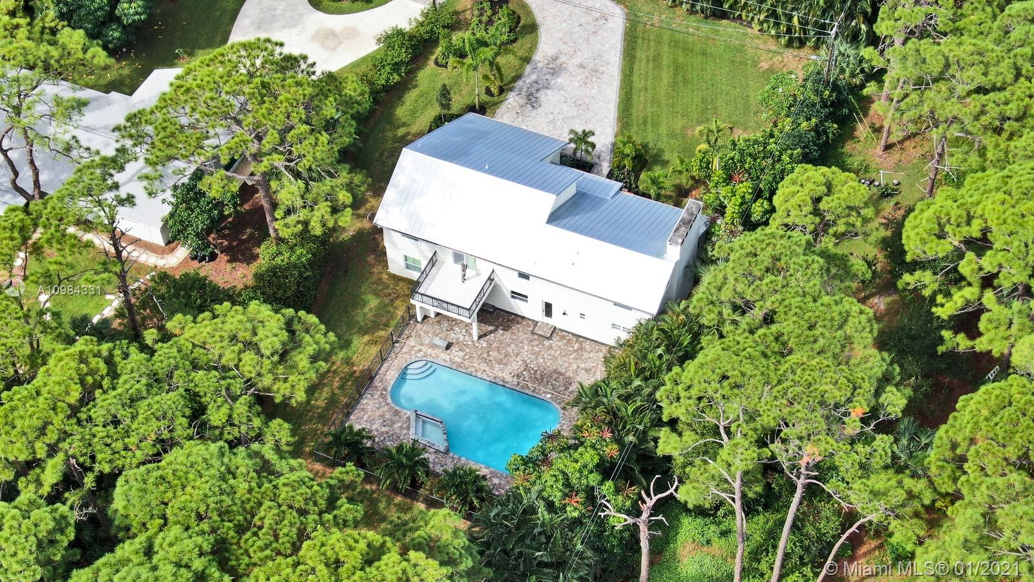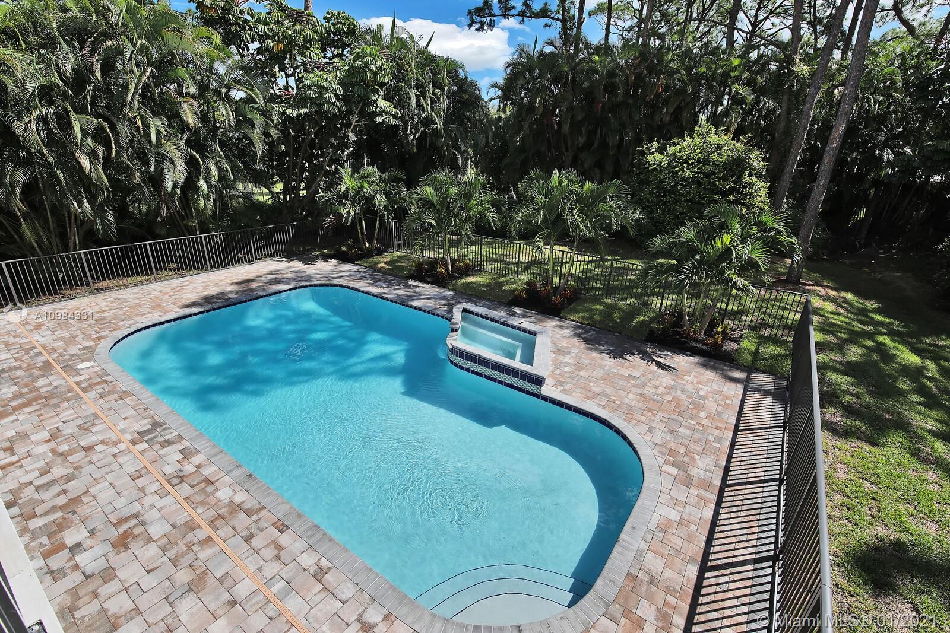$1,400,000
$1,490,000
6.0%For more information regarding the value of a property, please contact us for a free consultation.
5 Beds
4 Baths
3,263 SqFt
SOLD DATE : 02/24/2021
Key Details
Sold Price $1,400,000
Property Type Single Family Home
Sub Type Single Family Residence
Listing Status Sold
Purchase Type For Sale
Square Footage 3,263 sqft
Price per Sqft $429
Subdivision Loxahatchee Gardens
MLS Listing ID A10984331
Sold Date 02/24/21
Style Detached,Two Story
Bedrooms 5
Full Baths 4
Construction Status Resale
HOA Y/N No
Year Built 1973
Annual Tax Amount $3,716
Tax Year 2019
Contingent Pending Inspections
Lot Size 0.366 Acres
Property Description
BRAND NEW EVERYTHING- STUNNING, completely remodeled, down to the studs, CUSTOM pool home situated on a beautiful private lot. The utterly AMAZING kitchen will make anyone will feel like a chef while they cook and entertain around the work of art kitchen island, enjoying views to their outdoor oasis. The master bedroom and bathroom luxury retreat with balcony, wet bar, walk in closets, wooden tray ceilings and a ridiculously large SHOW STOPPING bathroom including marble flooring, double shower and steam sauna. This 5 bedroom/4 bath home designed to delight any discerning buyer. The only thing missing is the new family waiting to call this HOME. Check out new roof, impact windows and doors, appliances, AC- EVERYTHING is new! Located in the Pennock Point are in centrally located Jupiter.
Location
State FL
County Palm Beach County
Community Loxahatchee Gardens
Area 5070
Direction Indiantown Rd. to Central Blvd. north all the way to light at Loxahatchee River Rd. Make right and 1st left on to Old Orange Rd. Follow to last house on the left.
Interior
Interior Features Wet Bar, Breakfast Bar, Built-in Features, Bedroom on Main Level, Closet Cabinetry, Dining Area, Separate/Formal Dining Room, Eat-in Kitchen, First Floor Entry, Fireplace, Kitchen Island, Sitting Area in Master, Upper Level Master, Walk-In Closet(s)
Heating Electric
Cooling Central Air, Ceiling Fan(s)
Flooring Carpet, Tile, Wood
Fireplace Yes
Window Features Impact Glass,Plantation Shutters,Thermal Windows
Appliance Built-In Oven, Dryer, Dishwasher, Disposal, Gas Range, Gas Water Heater, Microwave, Refrigerator
Exterior
Exterior Feature Balcony, Fence, Security/High Impact Doors, Lighting, Outdoor Grill, Porch, Patio
Parking Features Attached
Garage Spaces 2.0
Pool Gunite, In Ground, Pool
View Garden, Pool
Roof Type Aluminum
Porch Balcony, Open, Patio, Porch
Garage Yes
Building
Lot Description 1/4 to 1/2 Acre Lot, Sprinkler System
Faces West
Story 2
Sewer Public Sewer
Water Public
Architectural Style Detached, Two Story
Level or Stories Two
Structure Type Block,Frame,Stucco
Construction Status Resale
Others
Senior Community No
Tax ID 00424035030000480
Acceptable Financing Cash, Conventional
Listing Terms Cash, Conventional
Financing Cash
Read Less Info
Want to know what your home might be worth? Contact us for a FREE valuation!

Our team is ready to help you sell your home for the highest possible price ASAP
Bought with BHHS Florida Realty
"Molly's job is to find and attract mastery-based agents to the office, protect the culture, and make sure everyone is happy! "
5425 Golden Gate Pkwy, Naples, FL, 34116, United States

