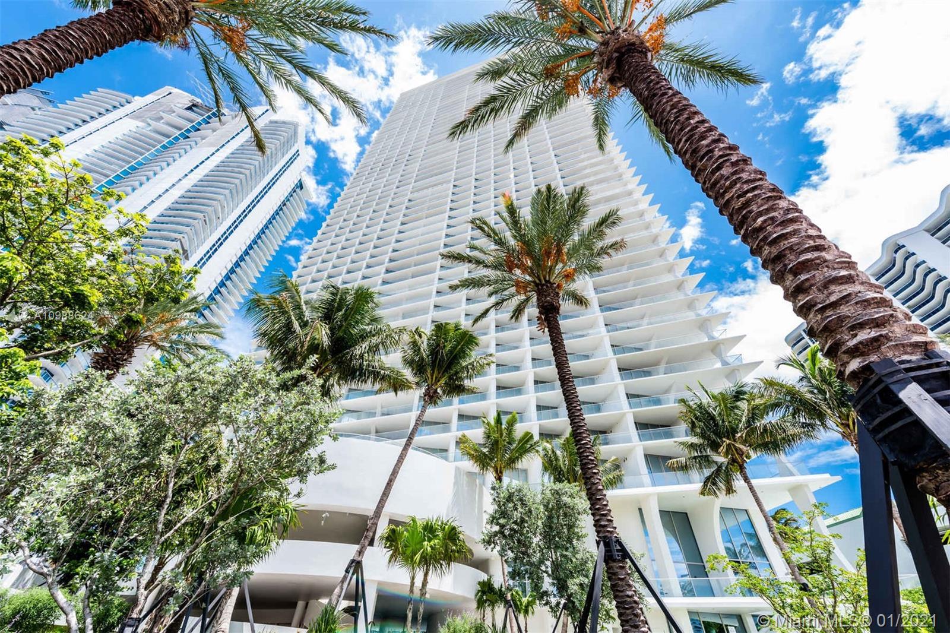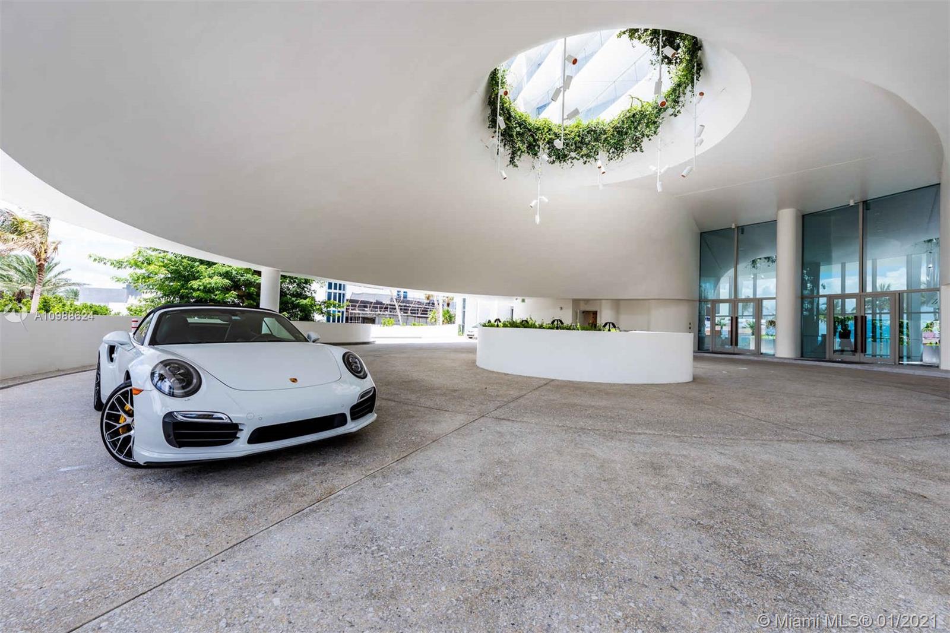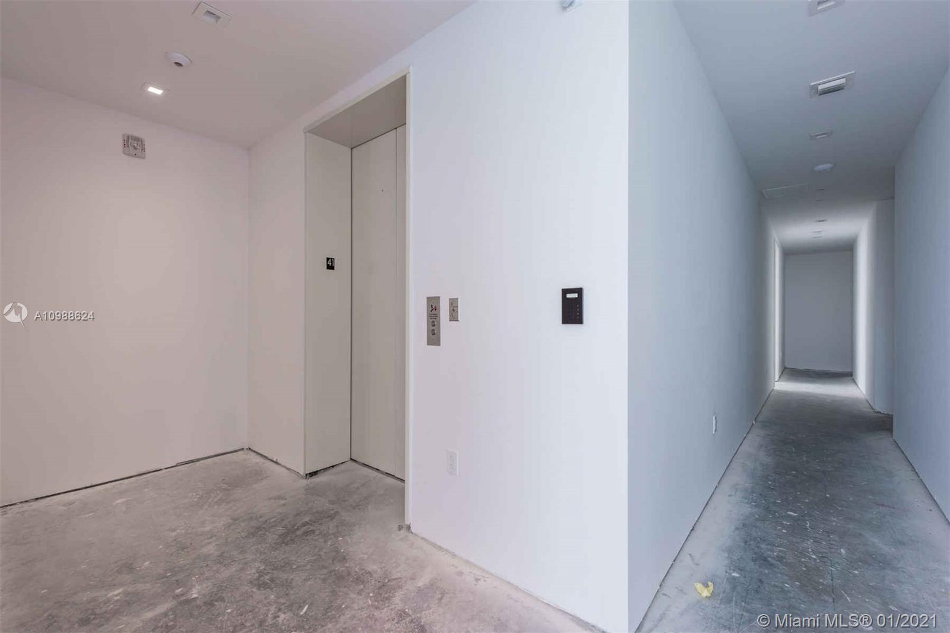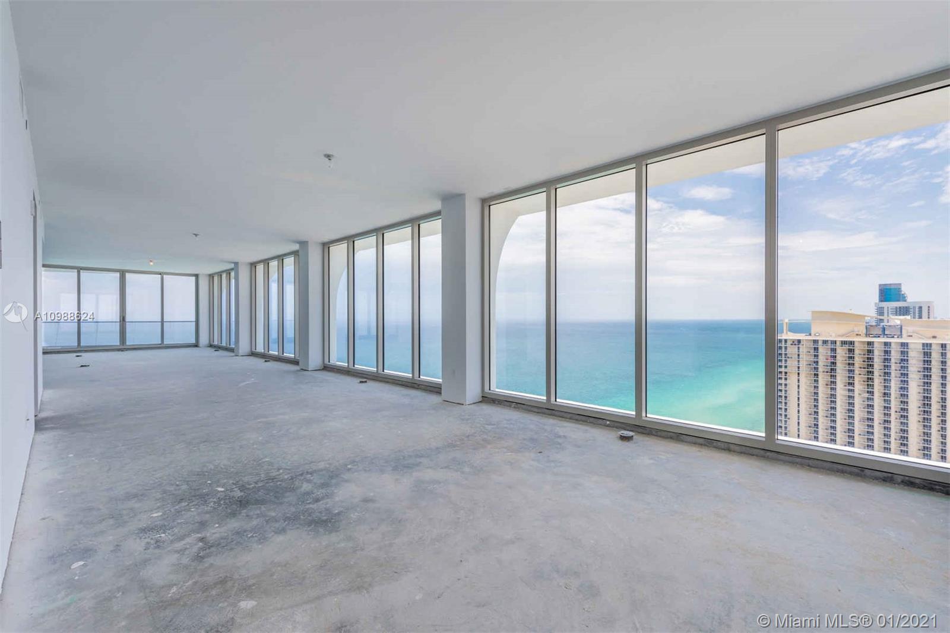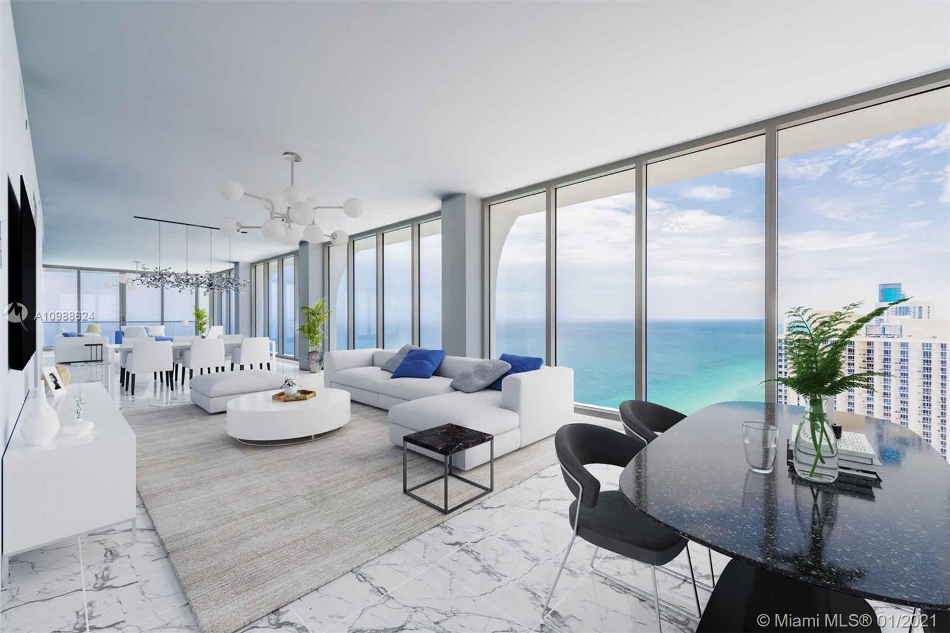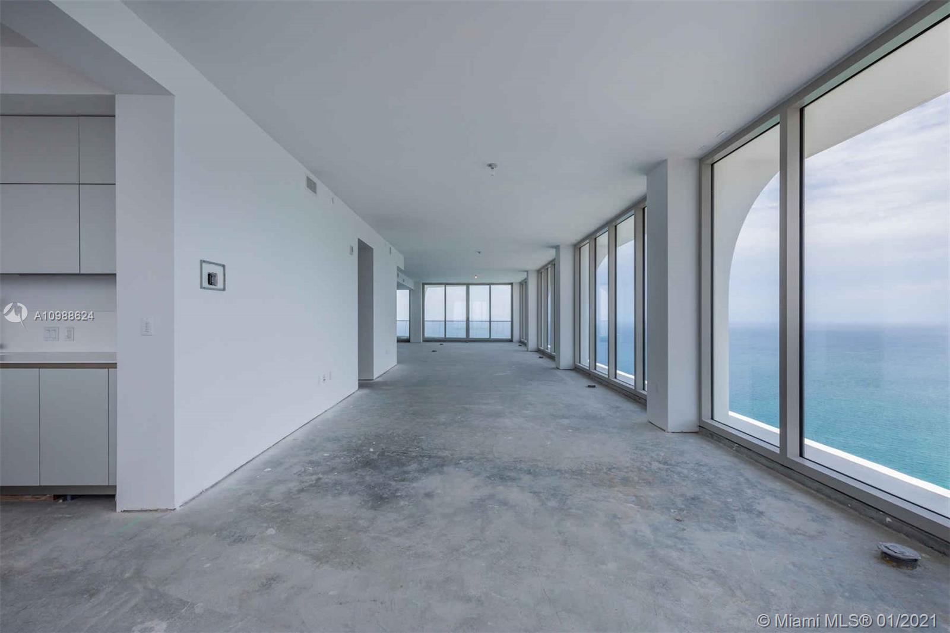$5,100,000
$5,299,000
3.8%For more information regarding the value of a property, please contact us for a free consultation.
5 Beds
7 Baths
4,837 SqFt
SOLD DATE : 04/23/2021
Key Details
Sold Price $5,100,000
Property Type Condo
Sub Type Condominium
Listing Status Sold
Purchase Type For Sale
Square Footage 4,837 sqft
Price per Sqft $1,054
Subdivision Jade Signature Condo
MLS Listing ID A10988624
Sold Date 04/23/21
Style High Rise
Bedrooms 5
Full Baths 6
Half Baths 1
Construction Status Resale
HOA Fees $5,923/mo
HOA Y/N Yes
Year Built 2018
Annual Tax Amount $84,779
Tax Year 2019
Contingent No Contingencies
Property Description
Stunning Jade Signature 41st floor flow-through floor plan of this Decorator-Ready residence complete your home of 4,754SF under air + 1,491SF of terraces is your blank canvas in the sky, boasting a vast interior/exterior footprint with 5Bed/6.5 Bath family `Double Living+ Informal Dining+ Service Quarters. Snaidero cabinetry & appliances by Gaggenau & Sub-Zero, wine cooler, cappuccino maker, speed oven, smart technology & private elevators are standard. Floor-to-ceiling 10’ windows frame 180 degree views of the horizon with aquamarine panoramas of the Direct Ocean and City Views. Resort style living with amenities that include a fitness center, community room, 2 pools, and beach services, kids room, Spa, restaurant and more. 3 assigned parking spaces and storage unit.
Location
State FL
County Miami-dade County
Community Jade Signature Condo
Area 22
Direction Jade Signature Sunny Isles Beach
Interior
Interior Features Bedroom on Main Level, Pantry, Walk-In Closet(s)
Heating Central
Cooling Central Air
Flooring Marble
Appliance Built-In Oven, Dryer, Dishwasher, Electric Range, Disposal, Ice Maker, Microwave, Refrigerator, Washer
Exterior
Exterior Feature Balcony, Security/High Impact Doors
Parking Features Attached
Garage Spaces 3.0
Pool Association
Utilities Available Cable Available
Amenities Available Business Center, Cabana, Clubhouse, Community Kitchen, Fitness Center, Library, Playground, Pool, Sauna, Spa/Hot Tub, Storage, Vehicle Wash Area, Elevator(s)
Waterfront Description Intracoastal Access,Ocean Front
View Y/N Yes
View Intercoastal, Ocean
Porch Balcony, Open
Garage Yes
Building
Building Description Block,Other, Exterior Lighting
Faces Southeast
Architectural Style High Rise
Structure Type Block,Other
Construction Status Resale
Others
Pets Allowed Conditional, Yes
HOA Fee Include Association Management,Amenities,Common Areas,Hot Water,Maintenance Structure,Parking,Pool(s),Sewer,Security,Trash
Senior Community No
Tax ID 31-22-11-076-0360
Security Features Smoke Detector(s)
Acceptable Financing Conventional
Listing Terms Conventional
Financing Cash
Pets Allowed Conditional, Yes
Read Less Info
Want to know what your home might be worth? Contact us for a FREE valuation!

Our team is ready to help you sell your home for the highest possible price ASAP
Bought with EXP Realty LLC

"Molly's job is to find and attract mastery-based agents to the office, protect the culture, and make sure everyone is happy! "
5425 Golden Gate Pkwy, Naples, FL, 34116, United States

