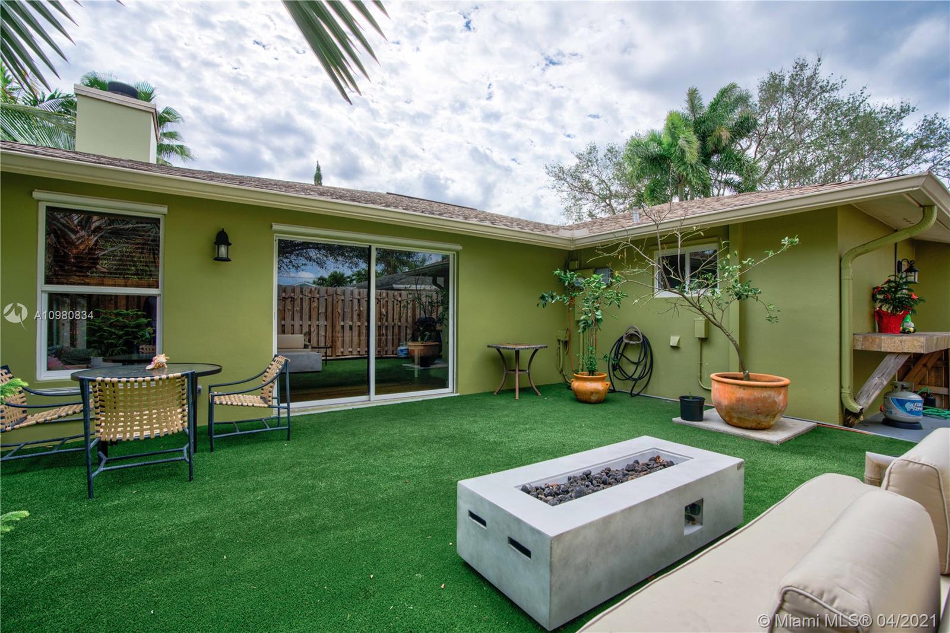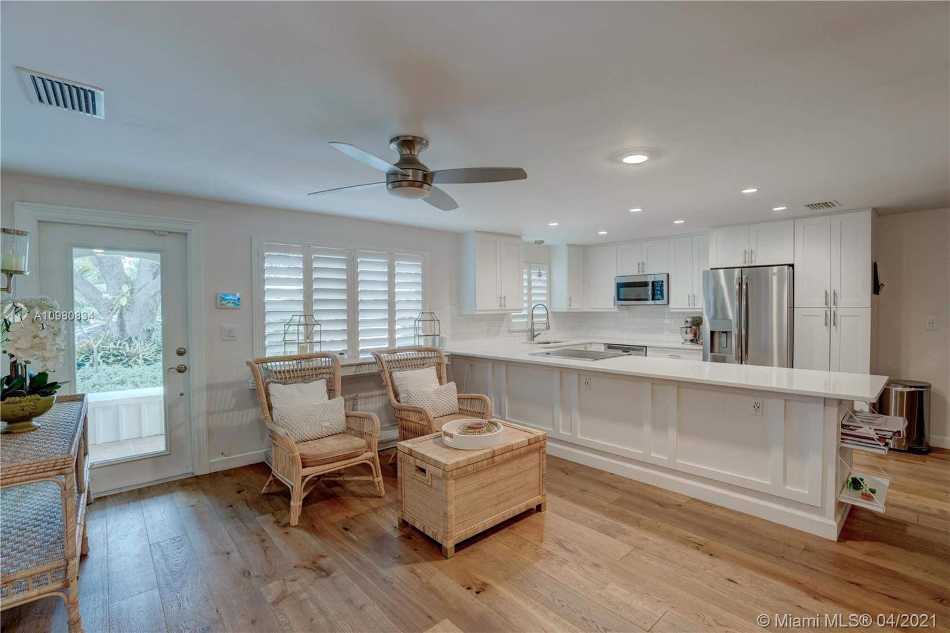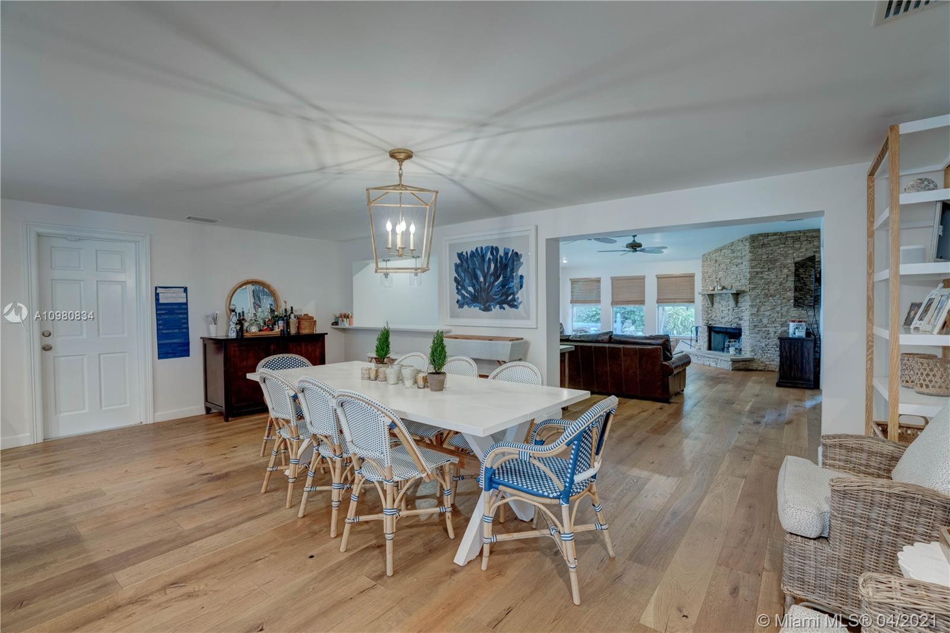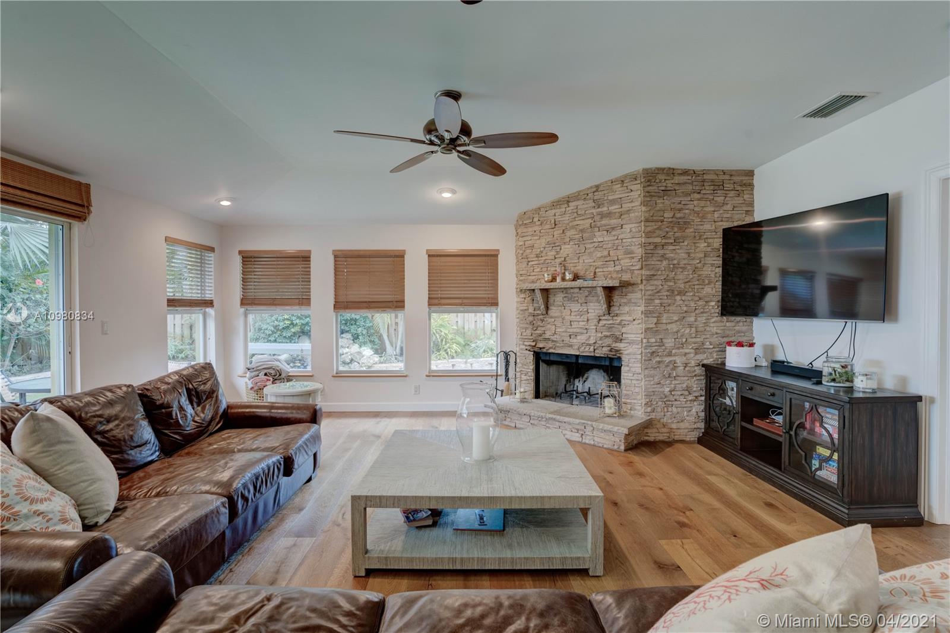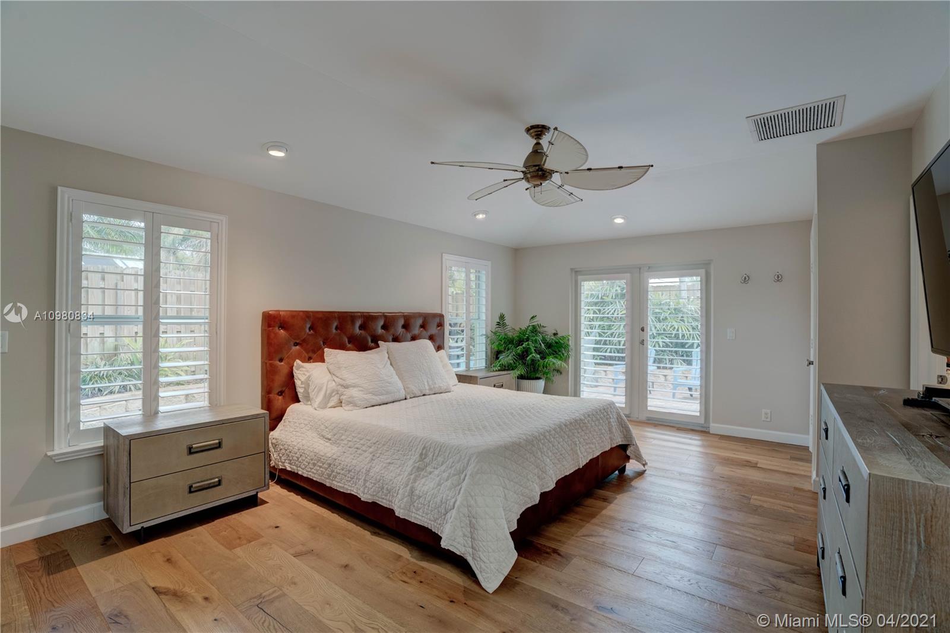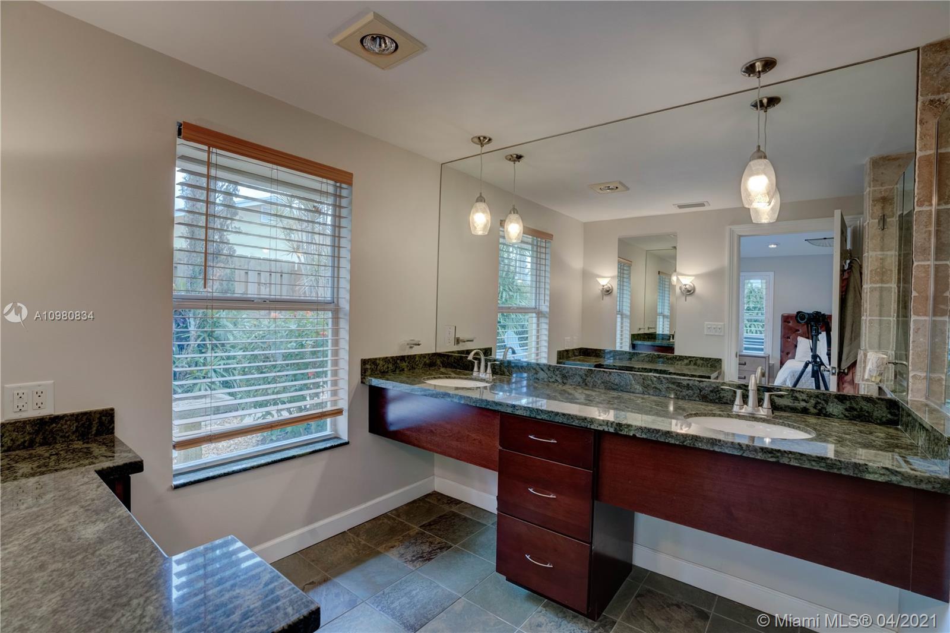$595,000
$595,000
For more information regarding the value of a property, please contact us for a free consultation.
3 Beds
3 Baths
2,256 SqFt
SOLD DATE : 03/25/2021
Key Details
Sold Price $595,000
Property Type Single Family Home
Sub Type Single Family Residence
Listing Status Sold
Purchase Type For Sale
Square Footage 2,256 sqft
Price per Sqft $263
Subdivision Riverside Drive Park
MLS Listing ID A10980834
Sold Date 03/25/21
Style Detached,One Story
Bedrooms 3
Full Baths 3
Construction Status Resale
HOA Y/N No
Year Built 1965
Annual Tax Amount $6,464
Tax Year 2020
Contingent No Contingencies
Lot Size 7,500 Sqft
Property Description
Meticulously maintained & graciously updated this 3 bdrm, 3 bath one story CBS home is less than a 2 mile drive to the beach & short walk from Village life in Tequesta. Walk in the front door to find charm in the details inside & out! New wide plank wood floors throughout the entire home! Newer Open White Shaker kitchen, SS appliances & Wolf stove. Updated windows & baths. Master suite has french doors leading out to lush landscape & paver sitting area, synthetic putting green, mature landscape & landscape lighting. Oversized living room w/corner fireplace, vaulted ceiling, w/sliders off to slate patio. 3rd bdrm has french doors to paved patio w/boat pad. The outside is well manicured you will feel this house never ends! Only 2 owners since it was built. H2O heater '18. No HOA'S!
Location
State FL
County Palm Beach County
Community Riverside Drive Park
Area 5060
Interior
Interior Features Breakfast Bar, Bedroom on Main Level, Breakfast Area, Closet Cabinetry, First Floor Entry, Fireplace, High Ceilings, Kitchen/Dining Combo, Main Level Master, Walk-In Closet(s)
Heating Central
Cooling Central Air, Ceiling Fan(s)
Flooring Wood
Fireplaces Type Decorative
Furnishings Unfurnished
Window Features Impact Glass
Appliance Dryer, Dishwasher, Electric Range, Electric Water Heater, Disposal, Microwave, Refrigerator, Washer
Laundry In Garage
Exterior
Exterior Feature Fence, Security/High Impact Doors, Lighting
Parking Features Attached
Garage Spaces 1.0
Pool None
Community Features Street Lights
Utilities Available Cable Available
View Y/N No
View None
Roof Type Shingle
Garage Yes
Building
Lot Description Sprinklers Automatic, < 1/4 Acre
Faces West
Story 1
Sewer Public Sewer
Water Public
Architectural Style Detached, One Story
Structure Type Block
Construction Status Resale
Schools
Elementary Schools Jupiter
Middle Schools Jupiter
High Schools Jupiter
Others
Pets Allowed No Pet Restrictions, Yes
Senior Community No
Tax ID 30434031080030090
Acceptable Financing Cash, Conventional, FHA
Listing Terms Cash, Conventional, FHA
Financing Cash
Pets Allowed No Pet Restrictions, Yes
Read Less Info
Want to know what your home might be worth? Contact us for a FREE valuation!

Our team is ready to help you sell your home for the highest possible price ASAP
Bought with Redfin Corporation
"Molly's job is to find and attract mastery-based agents to the office, protect the culture, and make sure everyone is happy! "
5425 Golden Gate Pkwy, Naples, FL, 34116, United States

