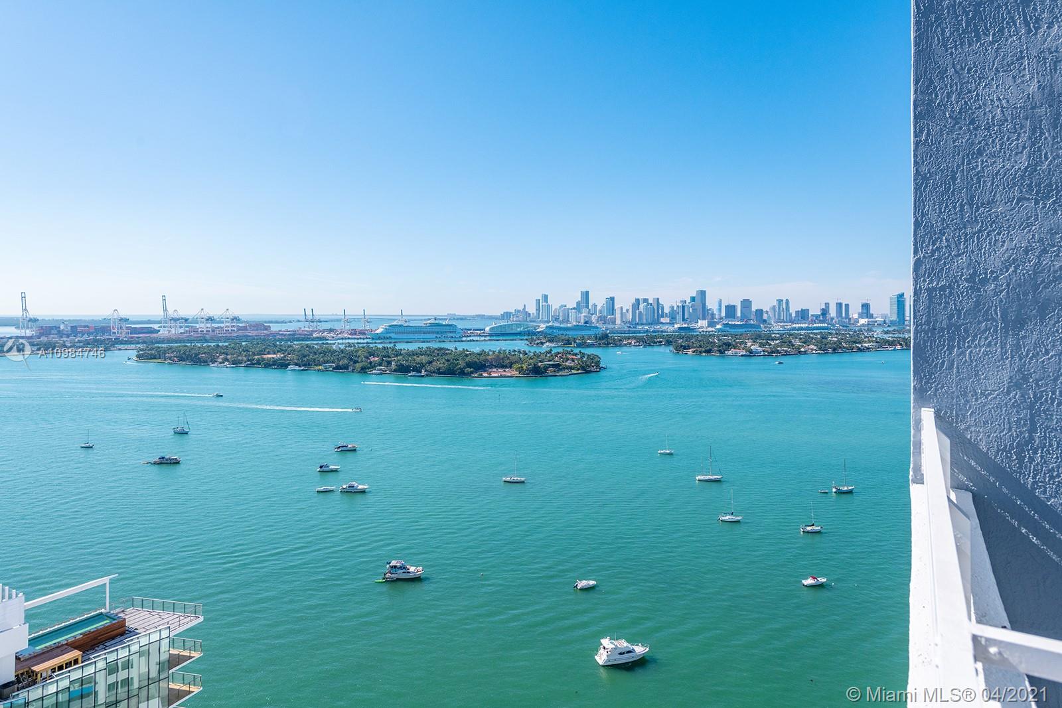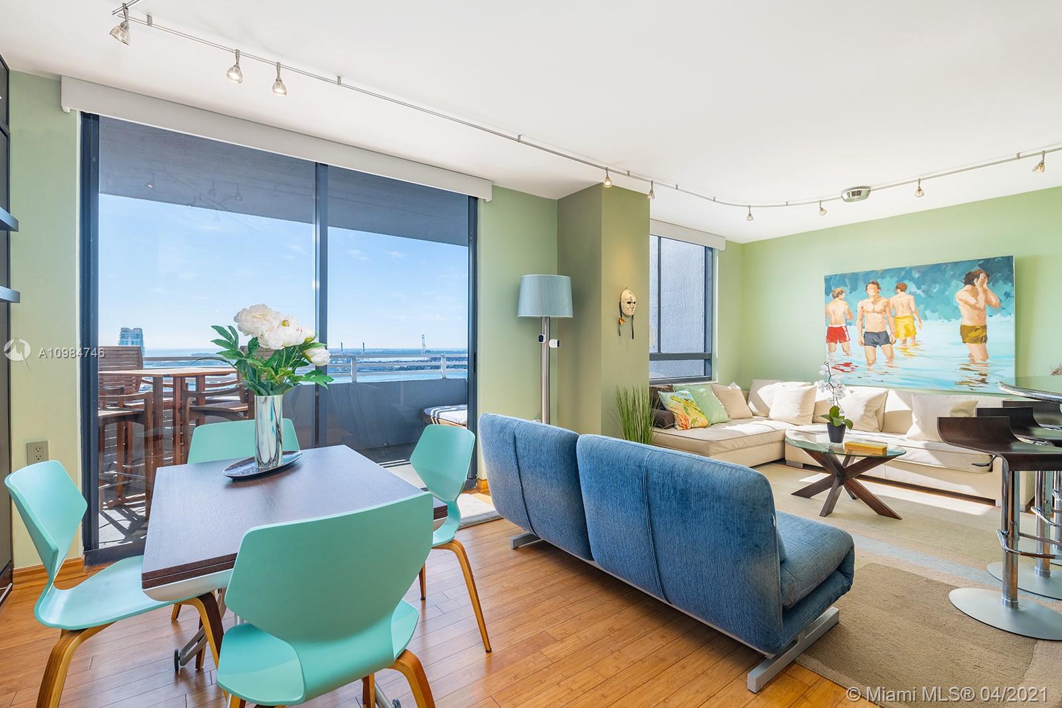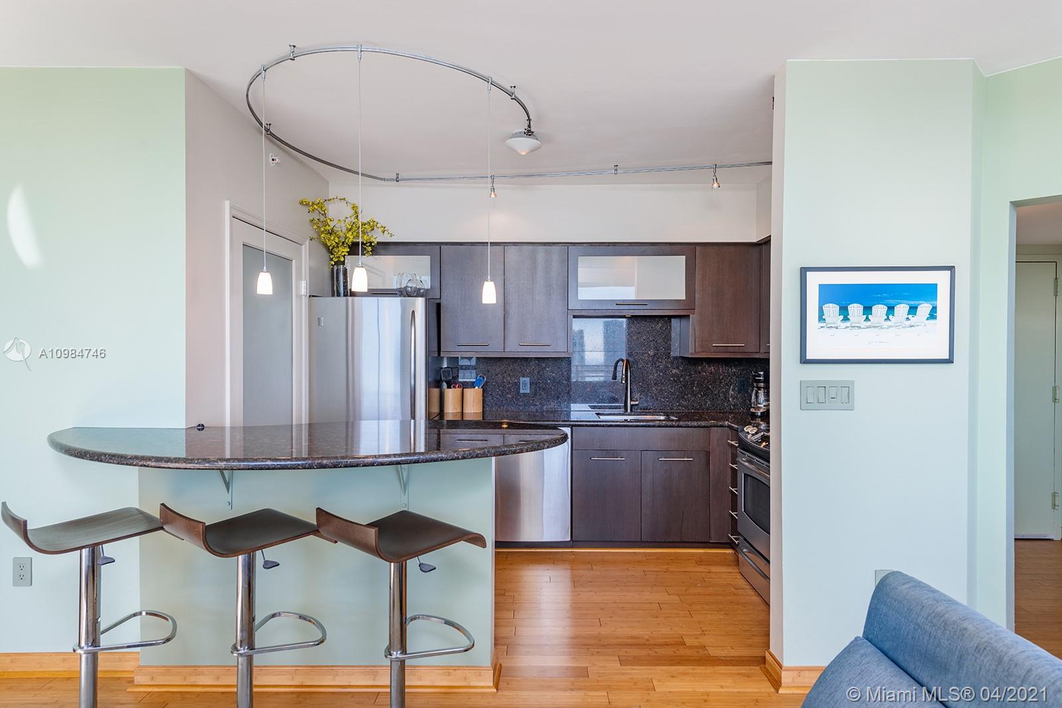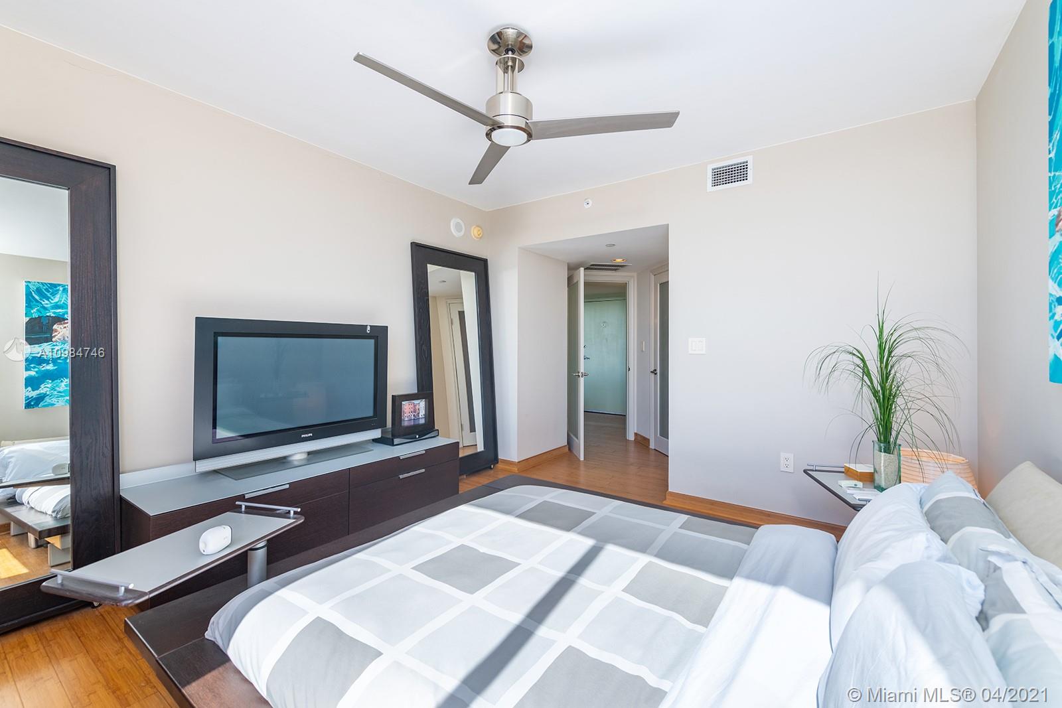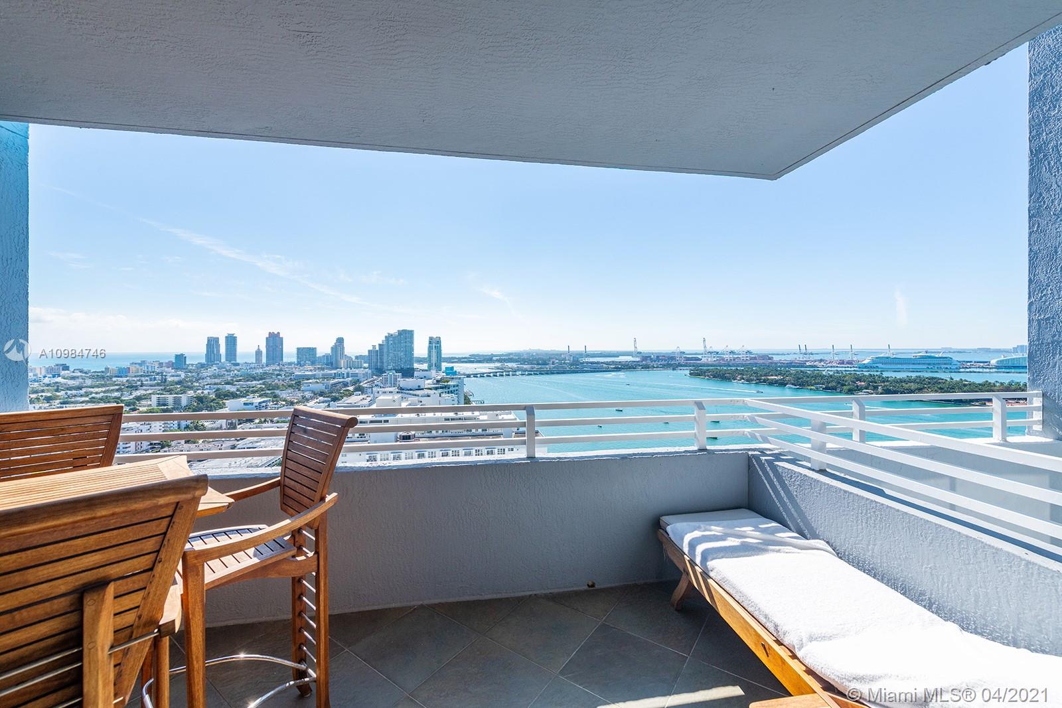$425,000
$430,000
1.2%For more information regarding the value of a property, please contact us for a free consultation.
1 Bed
1 Bath
793 SqFt
SOLD DATE : 04/26/2021
Key Details
Sold Price $425,000
Property Type Condo
Sub Type Condominium
Listing Status Sold
Purchase Type For Sale
Square Footage 793 sqft
Price per Sqft $535
Subdivision The Waverly At South Beac
MLS Listing ID A10984746
Sold Date 04/26/21
Style High Rise
Bedrooms 1
Full Baths 1
Construction Status Resale
HOA Y/N Yes
Year Built 2001
Annual Tax Amount $3,781
Tax Year 2020
Contingent No Contingencies
Property Description
EXTRAORDINARY SKY-HOME AT WAVERLY SOUTH BEACH WITH PANORAMIC BISCAYNE BAY VIEWS. Designed by renowned modern architectural firm Arquitectonica. 1 bed/1 bath updated with custom kitchen cabinets, granite countertops, GE Profile appliances, custom designer lighting systems, motorized window treatments, exotic bamboo wood floors, spa-inspired bathroom, in-unit laundry room, & contemporary built-in Murphy Bed. Outdoor living on a private south-facing balcony with unobstructed views of the ocean, Biscayne Bay, downtown Miami, & cruise ships. Luxury living with bayside pool, tennis court, fitness gym, & convenience store. Short walk to Lincoln Rd, restaurants, markets, & shops. Cable & high-speed internet included in maintenance. Pet friendly. A must see that exceeds all expectations.
Location
State FL
County Miami-dade County
Community The Waverly At South Beac
Area 32
Direction West Avenue at 14th Street. Valet front entrance at 14th street between West Ave & Bay Rd
Interior
Interior Features Built-in Features, Bedroom on Main Level, Entrance Foyer, Kitchen Island, Walk-In Closet(s), Elevator
Heating Central
Cooling Central Air
Flooring Wood
Appliance Dryer, Dishwasher, Electric Range, Refrigerator, Washer
Exterior
Exterior Feature Balcony
Garage Spaces 1.0
Pool Association, Heated
Amenities Available Business Center, Clubhouse, Elevator(s), Fitness Center, Barbecue, Picnic Area, Pool, Tennis Court(s), Trash
Waterfront Yes
Waterfront Description Bay Front
View Y/N Yes
View Bay
Porch Balcony, Open
Parking Type One Space
Garage Yes
Building
Building Description Block, Exterior Lighting
Architectural Style High Rise
Structure Type Block
Construction Status Resale
Others
Pets Allowed Dogs OK, Yes
HOA Fee Include Amenities
Senior Community No
Tax ID 02-32-33-069-2930
Acceptable Financing Cash, Conventional
Listing Terms Cash, Conventional
Financing Cash
Pets Description Dogs OK, Yes
Read Less Info
Want to know what your home might be worth? Contact us for a FREE valuation!

Our team is ready to help you sell your home for the highest possible price ASAP
Bought with One Sotheby's International Realty

"Molly's job is to find and attract mastery-based agents to the office, protect the culture, and make sure everyone is happy! "
5425 Golden Gate Pkwy, Naples, FL, 34116, United States

