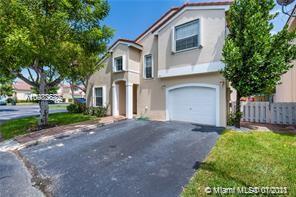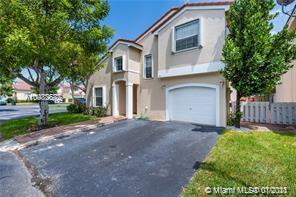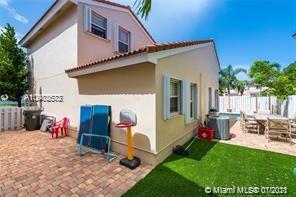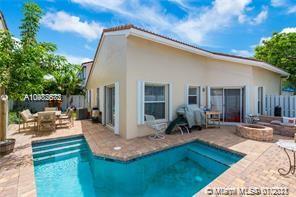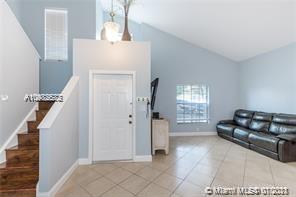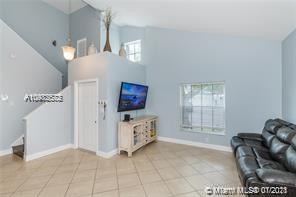$402,000
$415,000
3.1%For more information regarding the value of a property, please contact us for a free consultation.
3 Beds
3 Baths
1,580 SqFt
SOLD DATE : 03/05/2021
Key Details
Sold Price $402,000
Property Type Single Family Home
Sub Type Single Family Residence
Listing Status Sold
Purchase Type For Sale
Square Footage 1,580 sqft
Price per Sqft $254
Subdivision Winston Park Sec 3
MLS Listing ID A10982572
Sold Date 03/05/21
Style Detached,Two Story
Bedrooms 3
Full Baths 2
Half Baths 1
Construction Status New Construction
HOA Fees $109/mo
HOA Y/N Yes
Year Built 1993
Annual Tax Amount $5,493
Tax Year 2020
Contingent 3rd Party Approval
Lot Size 4,602 Sqft
Property Description
IMMACULATE, READY TO MOVE IN 2-STORY POOL HOME WITH MASTER DOWN IN BEAUTIFUL SORBET/WINSTON PARK. TILE FLOORS AND WOOD VINYL FLOORS THROUGHOUT, SS APPLIANCES, GRANITE KITCHEN COUNTERS, NEW AIR CONDITIONER, NO POPCORN CEILINGS, NEW BATHROOMS. PRIVATE COMPLETELY FENCED YARD WITH POOL, FIRE PIT, KIDS' PLAY AREA. GARAGE PARTIALLY CONVERTED TO OFFICE/STORAGE. CAN BE CONVERTED BACK EASILY. CORNER LOT WITH GUEST PARKING ACROSS THE STREET. SHOWINGS START SATUDAY 1/16/21.
Location
State FL
County Broward County
Community Winston Park Sec 3
Area 3512
Direction LYONS ROAD JUST S OF SAWGRASS TO SORBET.
Interior
Interior Features Bedroom on Main Level, Breakfast Area, Dining Area, Separate/Formal Dining Room, First Floor Entry, Kitchen/Dining Combo, Main Level Master, Vaulted Ceiling(s)
Heating Heat Strip
Cooling Central Air
Flooring Ceramic Tile, Tile
Furnishings Negotiable
Window Features Drapes,Sliding
Appliance Dryer, Dishwasher, Electric Range, Electric Water Heater, Disposal, Ice Maker, Microwave, Refrigerator, Self Cleaning Oven, Washer
Exterior
Exterior Feature Fence, Lighting, Patio, Storm/Security Shutters
Garage Attached
Garage Spaces 1.0
Pool Cleaning System, In Ground, Pool
Community Features Other
Utilities Available Cable Available
Waterfront No
View Garden
Roof Type Spanish Tile
Porch Patio
Parking Type Attached, Driveway, Garage, Guest, On Street, Garage Door Opener
Garage Yes
Building
Lot Description < 1/4 Acre
Faces North
Story 2
Sewer Public Sewer
Water Public
Architectural Style Detached, Two Story
Level or Stories Two
Structure Type Block
Construction Status New Construction
Schools
Elementary Schools Tradewinds
Middle Schools Lyons Creek
High Schools Monarch
Others
Pets Allowed Conditional, Yes
HOA Fee Include Cable TV
Senior Community No
Tax ID 484205180130
Security Features Smoke Detector(s)
Acceptable Financing Cash, Conventional, FHA, VA Loan
Listing Terms Cash, Conventional, FHA, VA Loan
Financing Conventional
Special Listing Condition Listed As-Is
Pets Description Conditional, Yes
Read Less Info
Want to know what your home might be worth? Contact us for a FREE valuation!

Our team is ready to help you sell your home for the highest possible price ASAP
Bought with The Keyes Company

"Molly's job is to find and attract mastery-based agents to the office, protect the culture, and make sure everyone is happy! "
5425 Golden Gate Pkwy, Naples, FL, 34116, United States

