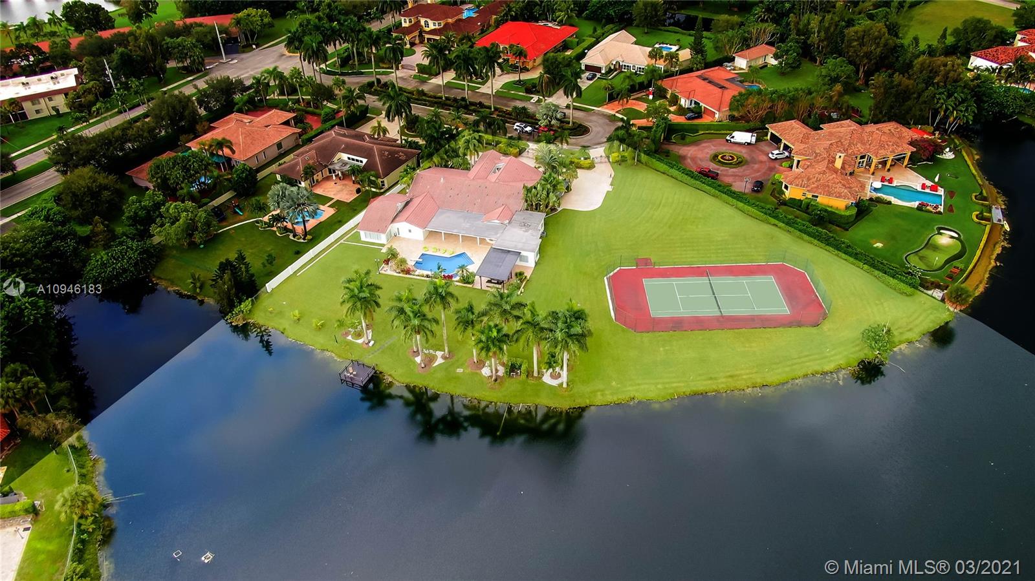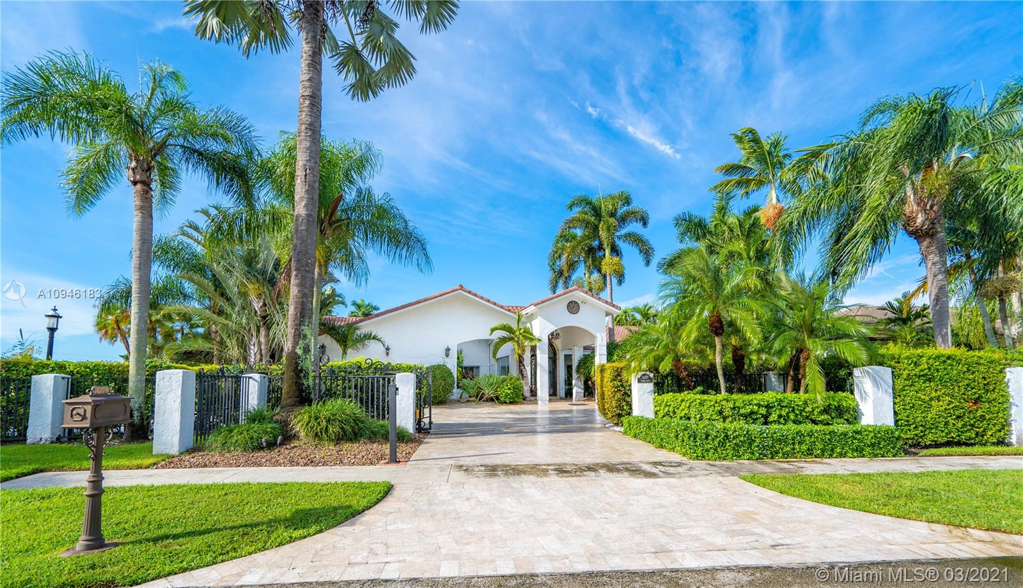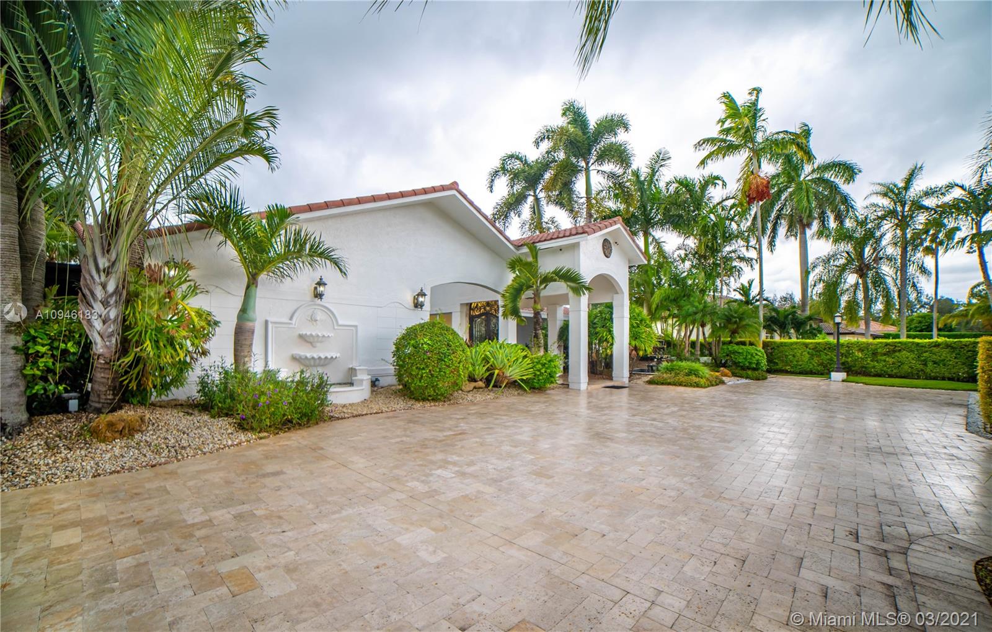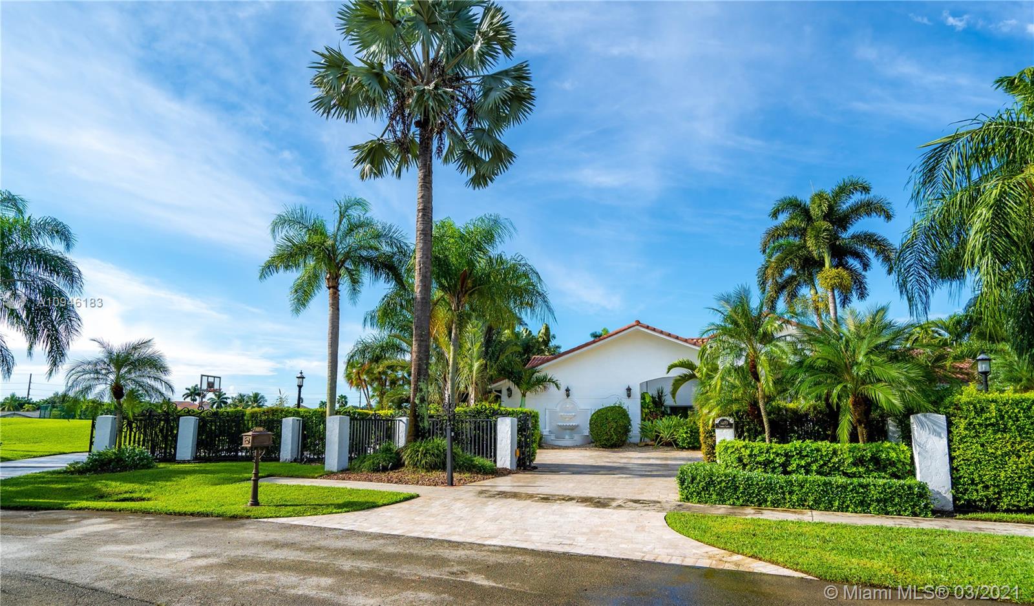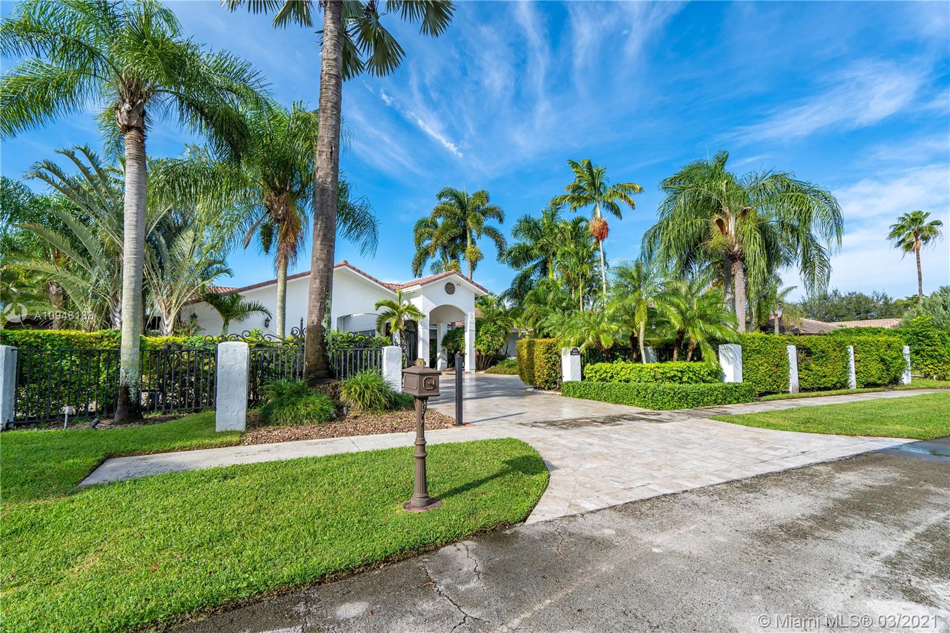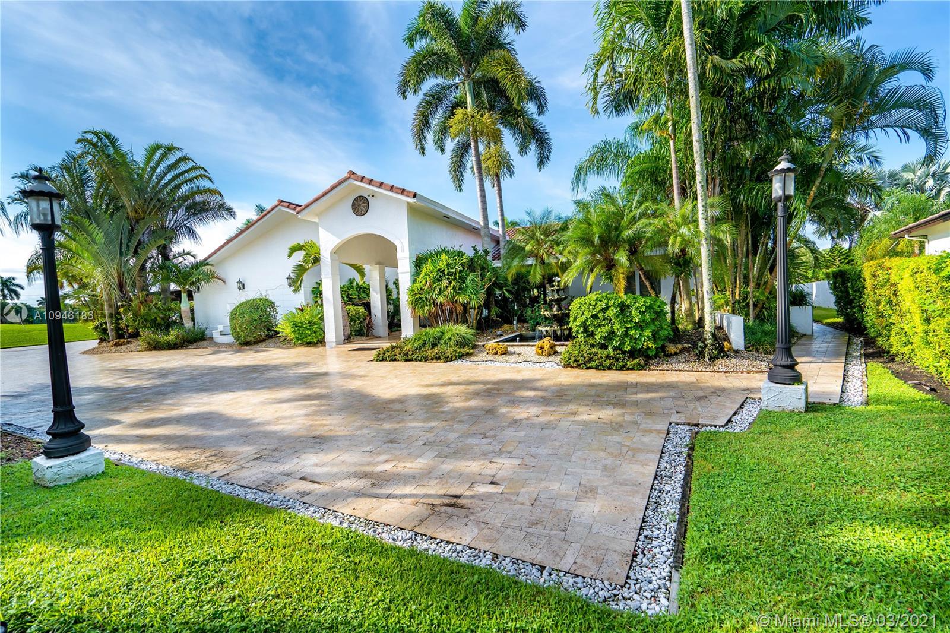$1,950,000
$2,125,000
8.2%For more information regarding the value of a property, please contact us for a free consultation.
6 Beds
7 Baths
5,696 SqFt
SOLD DATE : 04/02/2021
Key Details
Sold Price $1,950,000
Property Type Single Family Home
Sub Type Single Family Residence
Listing Status Sold
Purchase Type For Sale
Square Footage 5,696 sqft
Price per Sqft $342
Subdivision Bonaventure
MLS Listing ID A10946183
Sold Date 04/02/21
Style Detached,One Story
Bedrooms 6
Full Baths 6
Half Baths 1
Construction Status Resale
HOA Y/N No
Year Built 1986
Annual Tax Amount $22,214
Tax Year 2019
Contingent No Contingencies
Lot Size 1.596 Acres
Property Description
Enjoy South Florida luxury living at its finest in this breathtaking estate that is established in one of the most desirable lakefront lots in Saddle Club Estates in Weston. This residence comprises 6 Bedrooms, 6 1/2 bathrooms, 1 room currently used as an office space, along with spacious outdoor living areas, outdoor kitchen, resort style pool, and a tennis court. Other compelling features include: all impact glass, travertine driveway & patio, marble floor interior, impressive master suite w/ large TV area, 3 walk-in closets, his/her bathrooms, grand formal living areas, fireplace, gym, sauna, guest suite w/ private office, kitchen & wet bar. As soon as you experience the luxury of this home along with the beautiful breeze from the backyard, you will not want to leave!
Location
State FL
County Broward County
Community Bonaventure
Area 3890
Direction WESTON RD TO SADDLE CLUB ROAD, LEFT TO SADDLE LANE AND PROPERTY IS 3RD ON THE RIGHT.
Interior
Interior Features Wet Bar, Bedroom on Main Level, Breakfast Area, Closet Cabinetry, Dining Area, Separate/Formal Dining Room, Entrance Foyer, Fireplace, Kitchen Island, Living/Dining Room, Main Level Master, Other, Sitting Area in Master, Vaulted Ceiling(s), Bar, Walk-In Closet(s), Atrium, Attic
Heating Central
Cooling Central Air
Flooring Ceramic Tile, Marble
Furnishings Unfurnished
Fireplace Yes
Window Features Blinds,Impact Glass
Appliance Built-In Oven, Dryer, Dishwasher, Electric Range, Electric Water Heater, Disposal, Ice Maker, Refrigerator, Water Softener Owned, Self Cleaning Oven, Washer
Laundry In Garage
Exterior
Exterior Feature Deck, Fence, Security/High Impact Doors, Lighting, Outdoor Grill, Porch, Patio, Tennis Court(s)
Garage Attached
Garage Spaces 2.0
Carport Spaces 2
Pool In Ground, Pool
Community Features Home Owners Association
Waterfront Yes
Waterfront Description Lake Front,Waterfront
View Y/N Yes
View Garden, Lake, Pool, Tennis Court, Water
Roof Type Barrel
Porch Deck, Open, Patio, Porch
Parking Type Attached Carport, Attached, Circular Driveway, Covered, Garage, Paver Block
Garage Yes
Building
Lot Description 1-2 Acres, Cul-De-Sac, Sprinkler System
Faces East
Story 1
Sewer Public Sewer
Water Public
Architectural Style Detached, One Story
Structure Type Block
Construction Status Resale
Schools
Elementary Schools Indian Trace
Middle Schools Tequesta Trace
High Schools Western
Others
Pets Allowed No Pet Restrictions, Yes
HOA Fee Include Common Areas,Maintenance Structure
Senior Community No
Tax ID 504005020440
Acceptable Financing Cash, Conventional
Listing Terms Cash, Conventional
Financing Cash
Pets Description No Pet Restrictions, Yes
Read Less Info
Want to know what your home might be worth? Contact us for a FREE valuation!

Our team is ready to help you sell your home for the highest possible price ASAP
Bought with Premier Elite Realty Inc.

"Molly's job is to find and attract mastery-based agents to the office, protect the culture, and make sure everyone is happy! "
5425 Golden Gate Pkwy, Naples, FL, 34116, United States

