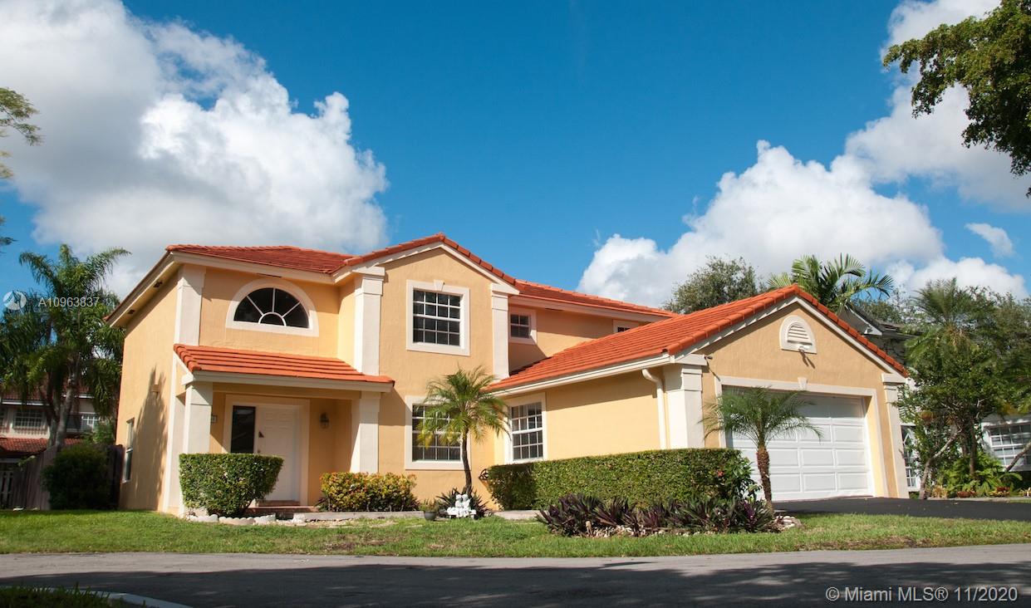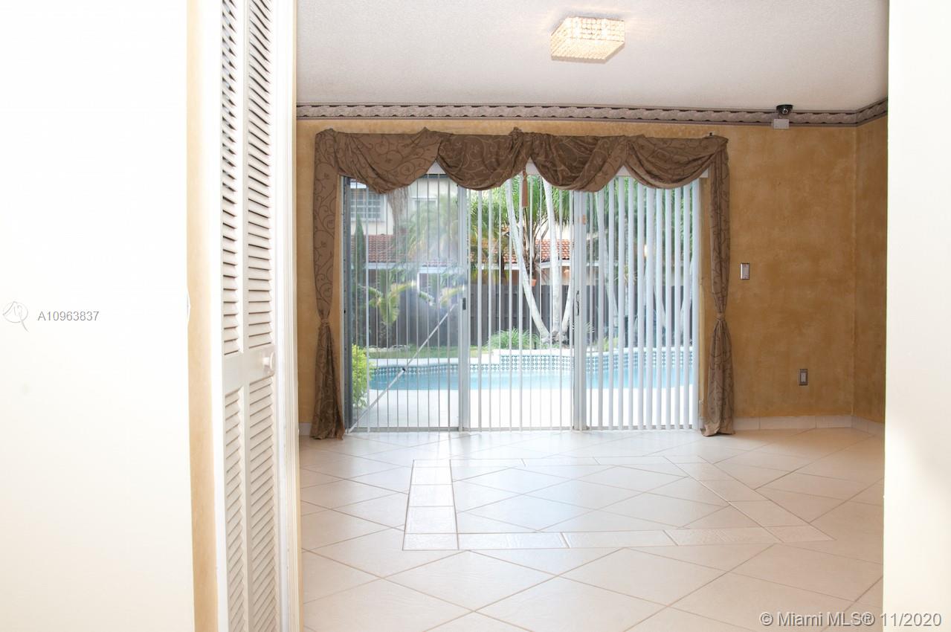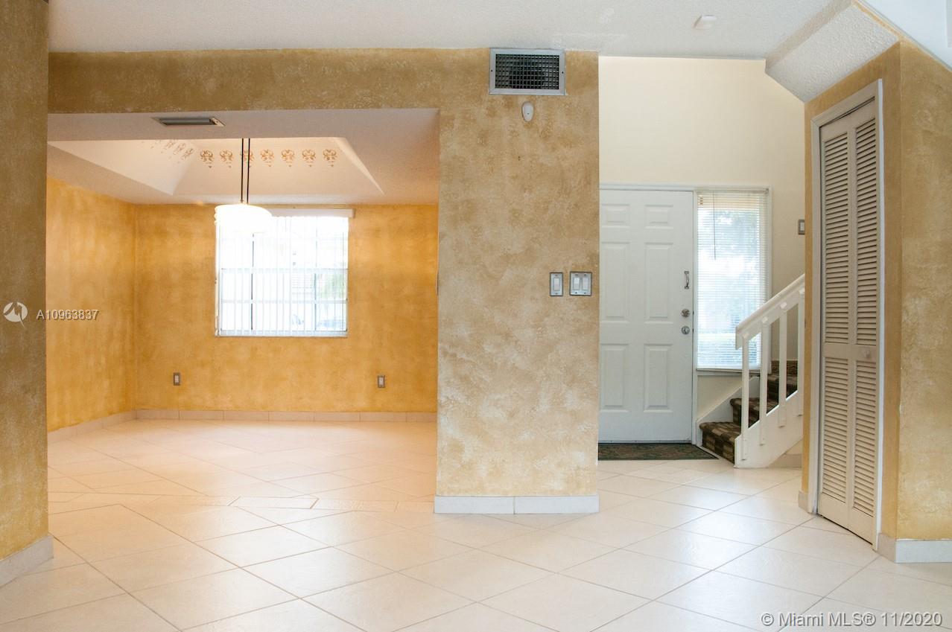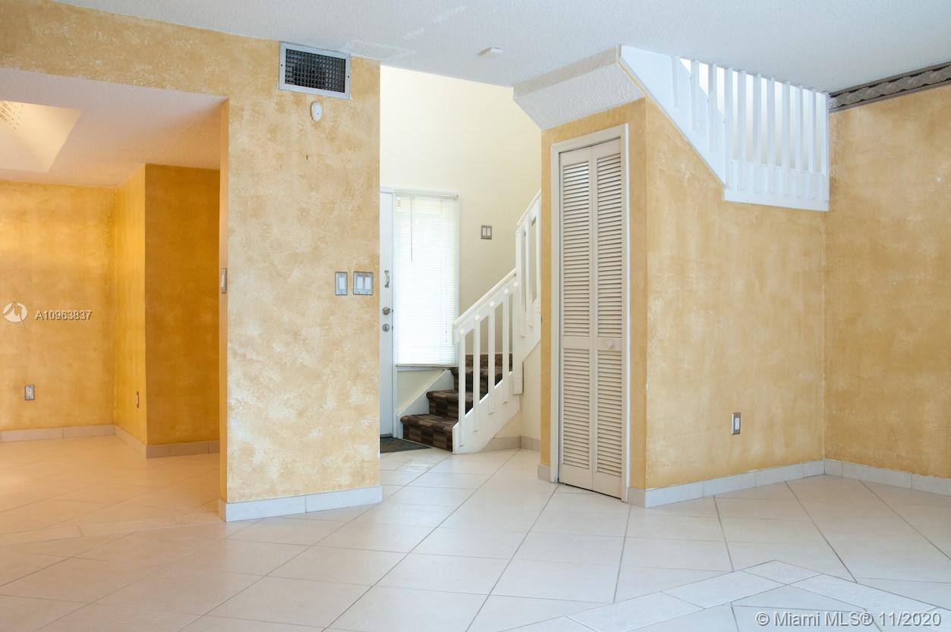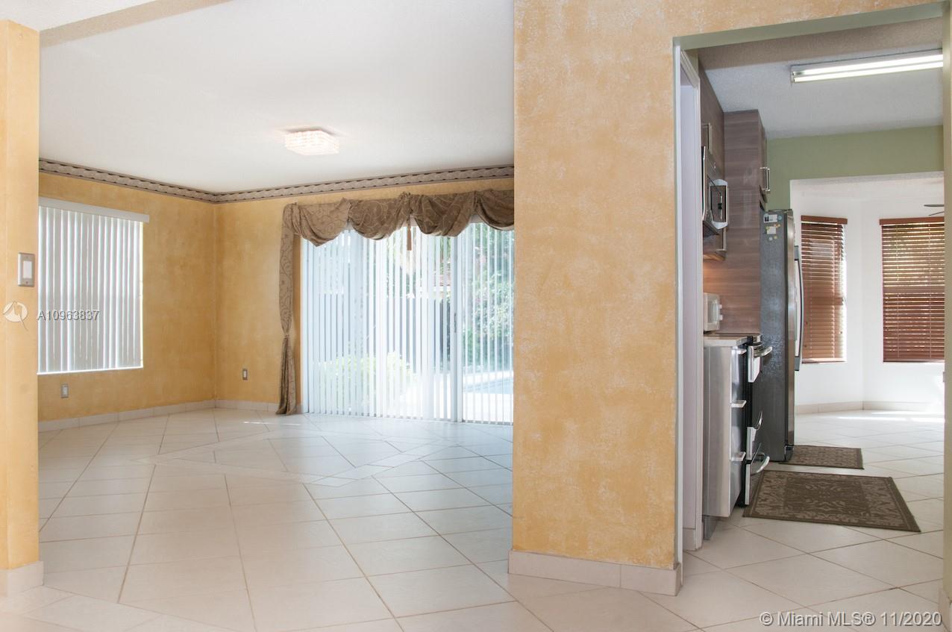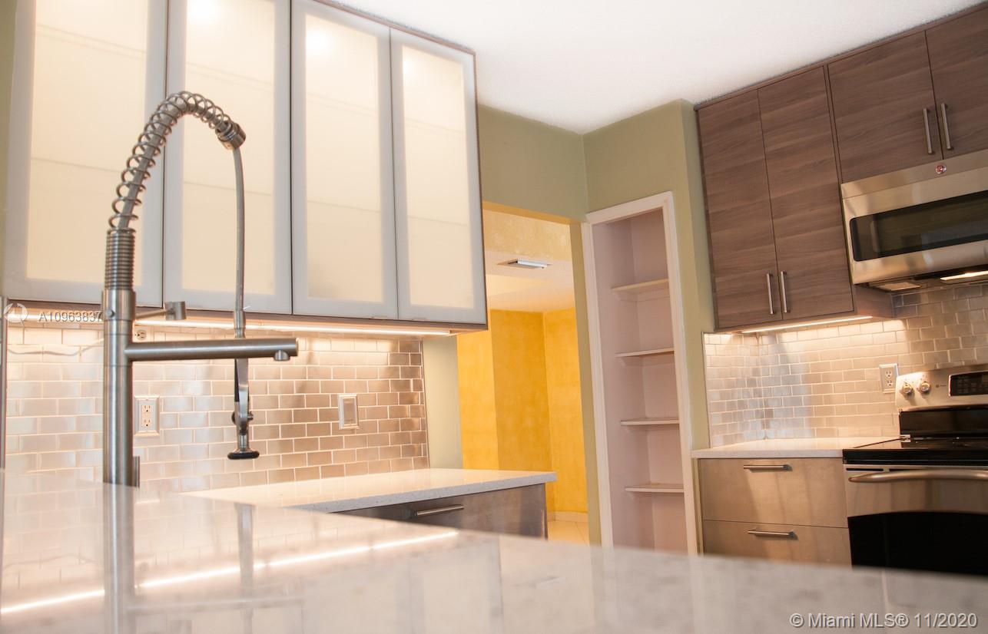$510,000
$510,000
For more information regarding the value of a property, please contact us for a free consultation.
4 Beds
3 Baths
2,093 SqFt
SOLD DATE : 03/17/2021
Key Details
Sold Price $510,000
Property Type Single Family Home
Sub Type Single Family Residence
Listing Status Sold
Purchase Type For Sale
Square Footage 2,093 sqft
Price per Sqft $243
Subdivision Lakes Of The Meadow Patio
MLS Listing ID A10963837
Sold Date 03/17/21
Style Two Story
Bedrooms 4
Full Baths 3
Construction Status Resale
HOA Fees $115/mo
HOA Y/N Yes
Year Built 1989
Annual Tax Amount $6,157
Tax Year 2020
Contingent Backup Contract/Call LA
Lot Size 4,975 Sqft
Property Description
EXQUISITE 2 STORY SINGLE FAMILY HOME 4 BEDROOMS 3 FULL BATHS, LOCATED IN A CUL-DE-SAC IN A DESIRABLE LAKES OF THE MEADOW COMMUNITY, FEATURES INCLUDE A BRIGHT OPEN FLOOR PLAN WITH FORMAL AND DINING AREA, UPDATED KITCHEN, PRIVATE SWIMMING POOL, EAT-IN-KITCHEN OVERLOOKING SPARKLING POOL AND LUSHLY LANDSCAPED YARD, SNACK BAR OPENS TO A COMFORTABLE FAMILY ROOM, TILED THROUGHOUT, OVERSIZED MASTER SUITE, ONE BEDROOM WITH FULL BATH ON THE GROUND FLOOR. NO ASSOCIATION APPROVAL REQUIRED. THIS COMMUNITY HAS A RECREATIONAL CENTER, LARGE CLUBHOUSE INCLUDING GYM, PRIVATE PARK, POOLS AND TENNIS COURT. DO NOT WAIT AND CONTACT ME TODAY TO PREVIEW YOUR FUTURE DREAM HOME!
Location
State FL
County Miami-dade County
Community Lakes Of The Meadow Patio
Area 49
Direction TAKE 147 AVENUE TO 47 STREET (TRAFFIC LIGHT) GO WEST TO FIRST RIGHT (148 COURT) MAKE A RIGHT TO 46 LANE, MAKE A RIGHT AND FOLLOW THE CURVE TO 46 LANE SIGN, MAKE ANOTHER RIGHT TO THE PROPERTY ON YOUR RIGHT HAND SIDE.
Interior
Interior Features Bedroom on Main Level, Breakfast Area, Closet Cabinetry, Dining Area, Separate/Formal Dining Room, Eat-in Kitchen, First Floor Entry, Garden Tub/Roman Tub, Kitchen/Dining Combo, Sitting Area in Master, Upper Level Master, Attic
Heating Central, Electric
Cooling Central Air, Ceiling Fan(s), Electric
Flooring Ceramic Tile, Tile
Furnishings Unfurnished
Window Features Blinds,Sliding
Appliance Dryer, Dishwasher, Electric Range, Electric Water Heater, Disposal, Microwave, Refrigerator, Washer
Exterior
Exterior Feature Balcony, Fence, Fruit Trees, Lighting, Patio
Parking Features Attached
Garage Spaces 2.0
Pool Above Ground, Pool, Community
Community Features Club Membership Available, Clubhouse, Fitness, Pool, Street Lights, Tennis Court(s)
Utilities Available Cable Available
View Garden, Other, Pool
Roof Type Concrete,Flat,Tile
Porch Balcony, Open, Patio
Garage Yes
Building
Lot Description < 1/4 Acre
Faces East
Story 2
Sewer Public Sewer
Water Public
Architectural Style Two Story
Level or Stories Two
Structure Type Block
Construction Status Resale
Schools
Elementary Schools Roberts; Jane S.
Middle Schools Curry; Lamar Louise
High Schools Ferguson John
Others
Pets Allowed Conditional, Yes
Senior Community No
Tax ID 30-49-21-008-2130
Security Features Security System Leased,Smoke Detector(s),Security Guard
Acceptable Financing Cash, Conventional
Listing Terms Cash, Conventional
Financing Conventional
Special Listing Condition Listed As-Is
Pets Allowed Conditional, Yes
Read Less Info
Want to know what your home might be worth? Contact us for a FREE valuation!

Our team is ready to help you sell your home for the highest possible price ASAP
Bought with Robert Slack LLC
"Molly's job is to find and attract mastery-based agents to the office, protect the culture, and make sure everyone is happy! "
5425 Golden Gate Pkwy, Naples, FL, 34116, United States

