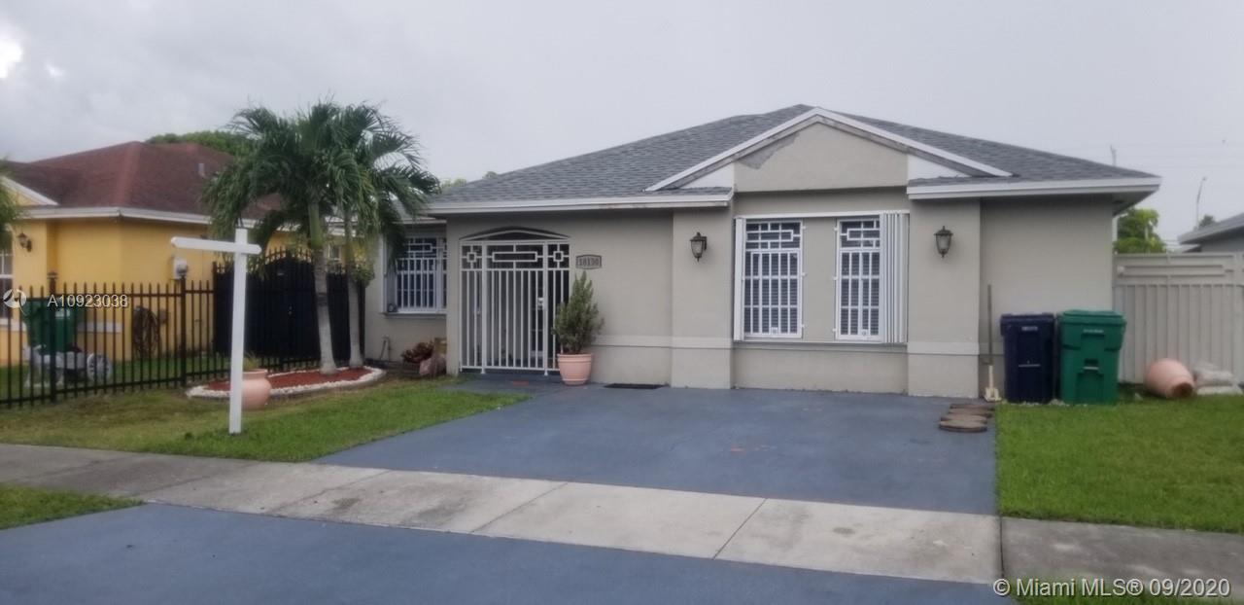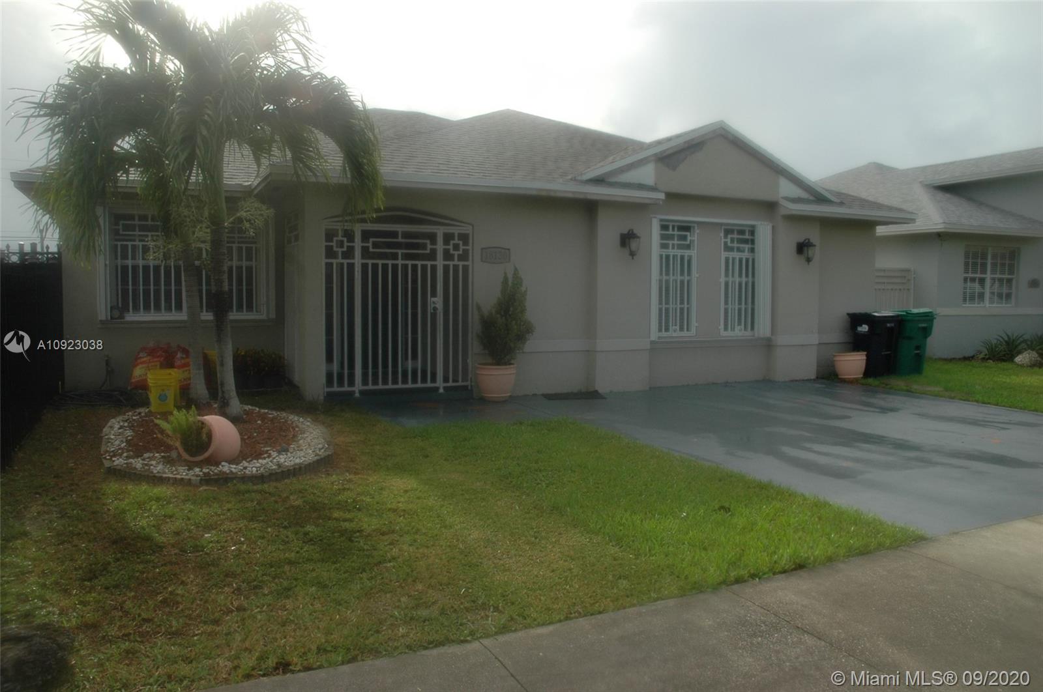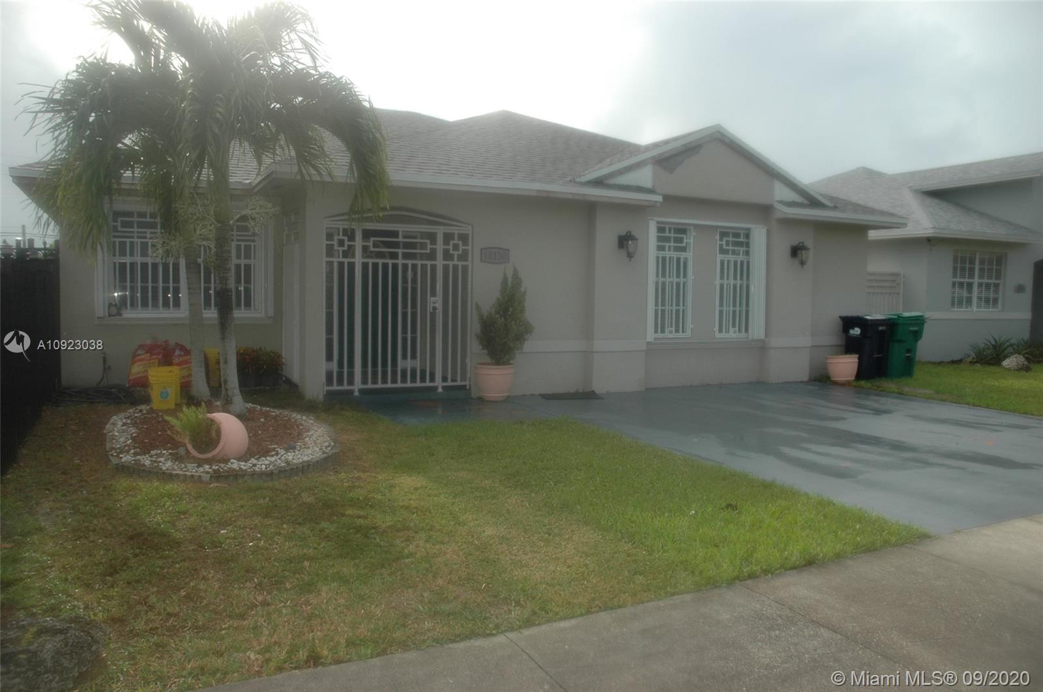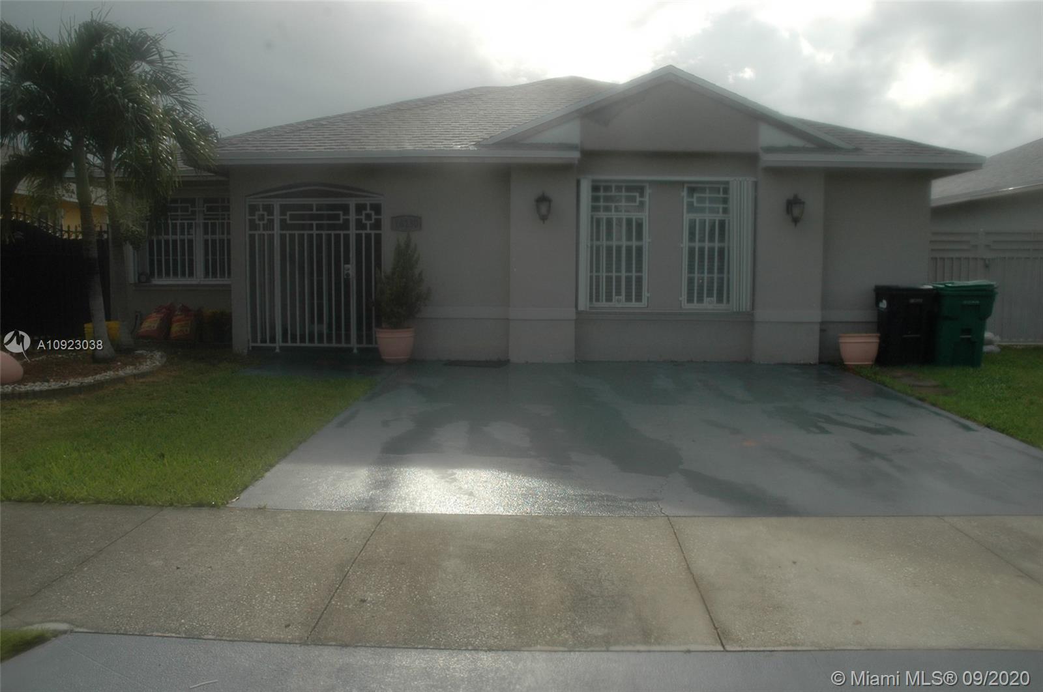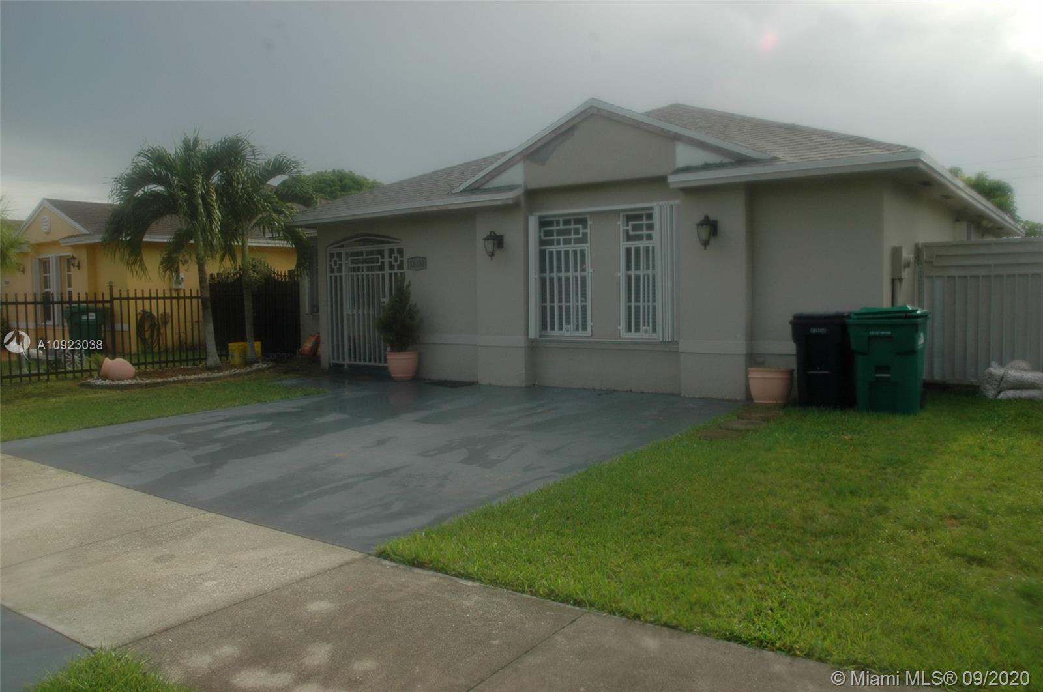$375,000
$370,000
1.4%For more information regarding the value of a property, please contact us for a free consultation.
3 Beds
2 Baths
1,584 SqFt
SOLD DATE : 10/27/2020
Key Details
Sold Price $375,000
Property Type Single Family Home
Sub Type Single Family Residence
Listing Status Sold
Purchase Type For Sale
Square Footage 1,584 sqft
Price per Sqft $236
Subdivision Forest View Sub
MLS Listing ID A10923038
Sold Date 10/27/20
Style Detached,One Story
Bedrooms 3
Full Baths 2
Construction Status Resale
HOA Y/N No
Year Built 1992
Annual Tax Amount $2,494
Tax Year 2019
Contingent Pending Inspections
Lot Size 5,002 Sqft
Property Description
Beautifully upgraded home located in a desirable neighborhood close to major arteries and shopping. Kitchen had a recent upgrade with new style cabinets and granite. Newer stainless steel appliances. Bathrooms were also remodeled to newer style. Large back yard with fruit producing trees with covered back patio for entertaining. Back yard has a gate that opens to a bicycle path that runs along side a canal. Home also has accordion shutters as well as a solar powered exhaust fan for the attic area. Professional industrial AC thermostat as well as AC unit replaced four years ago.As per owner the roof was done two years ago and is still under warranty. You would not find a more turn key property than this one.
Location
State FL
County Miami-dade County
Community Forest View Sub
Area 59
Interior
Interior Features Built-in Features, Bedroom on Main Level, Dining Area, Separate/Formal Dining Room, French Door(s)/Atrium Door(s), First Floor Entry, Pantry
Heating Central, Electric
Cooling Attic Fan, Central Air, Ceiling Fan(s), Electric
Flooring Ceramic Tile
Appliance Dryer, Dishwasher, Electric Range, Electric Water Heater, Disposal, Ice Maker, Microwave, Refrigerator, Washer
Exterior
Exterior Feature Awning(s), Fence, Fruit Trees, Patio, Room For Pool, Shed, Storm/Security Shutters
Pool None
Utilities Available Cable Available
Waterfront Description Canal Front
View Y/N Yes
View Canal, Garden
Roof Type Shingle
Porch Patio
Garage No
Building
Lot Description < 1/4 Acre
Faces East
Story 1
Sewer Public Sewer
Water Public
Architectural Style Detached, One Story
Additional Building Shed(s)
Structure Type Block
Construction Status Resale
Others
Pets Allowed No Pet Restrictions, Yes
Senior Community No
Tax ID 30-59-35-002-0420
Acceptable Financing Cash, Conventional, FHA
Listing Terms Cash, Conventional, FHA
Financing Conventional
Special Listing Condition Listed As-Is
Pets Allowed No Pet Restrictions, Yes
Read Less Info
Want to know what your home might be worth? Contact us for a FREE valuation!

Our team is ready to help you sell your home for the highest possible price ASAP
Bought with Virago Realty Group, LLC.

"Molly's job is to find and attract mastery-based agents to the office, protect the culture, and make sure everyone is happy! "
5425 Golden Gate Pkwy, Naples, FL, 34116, United States

