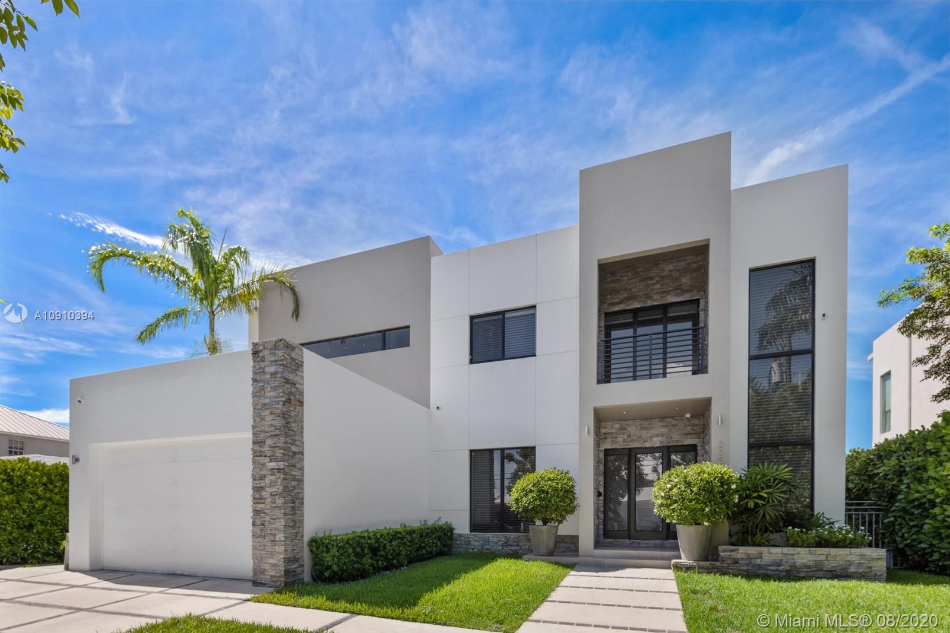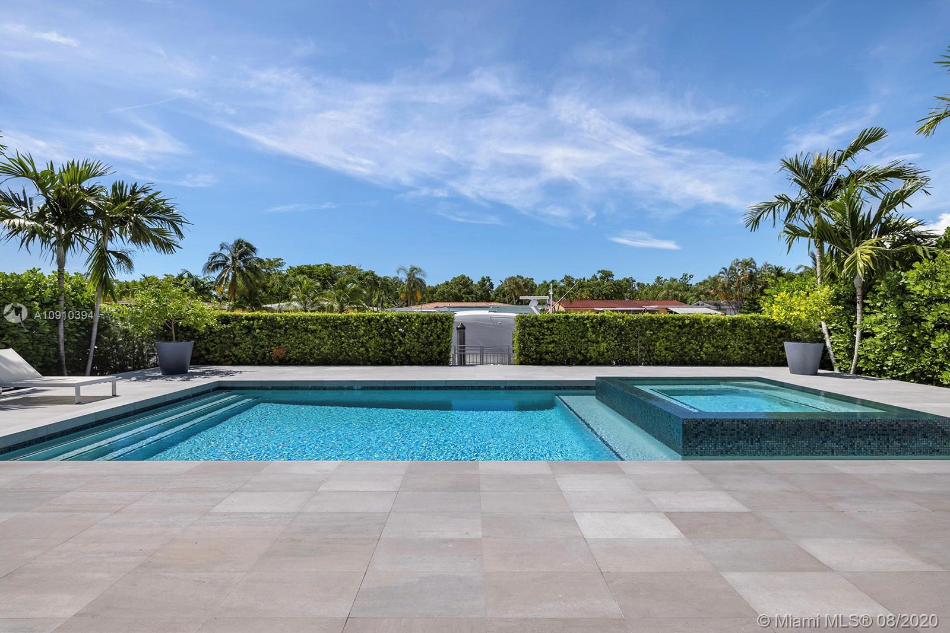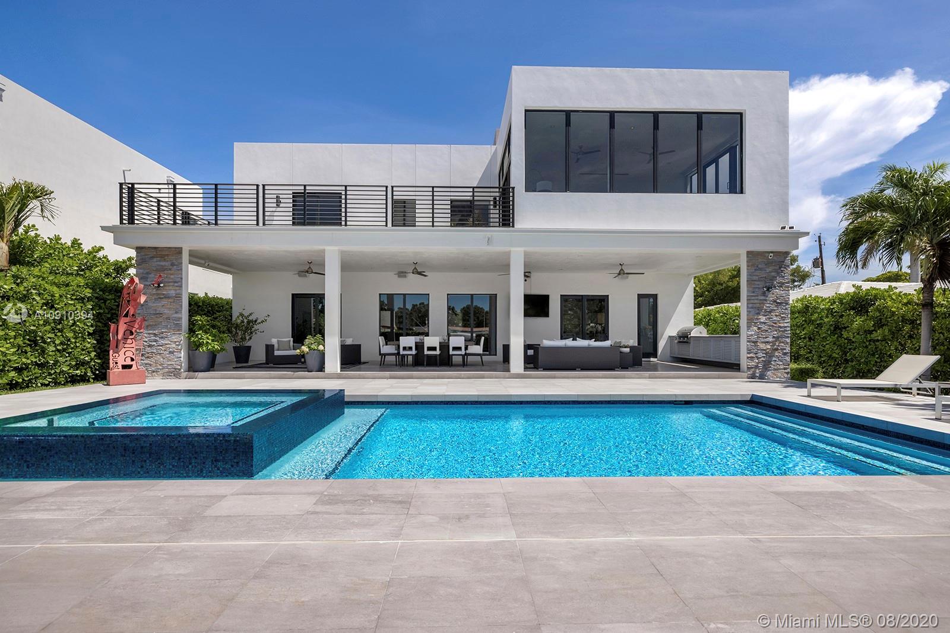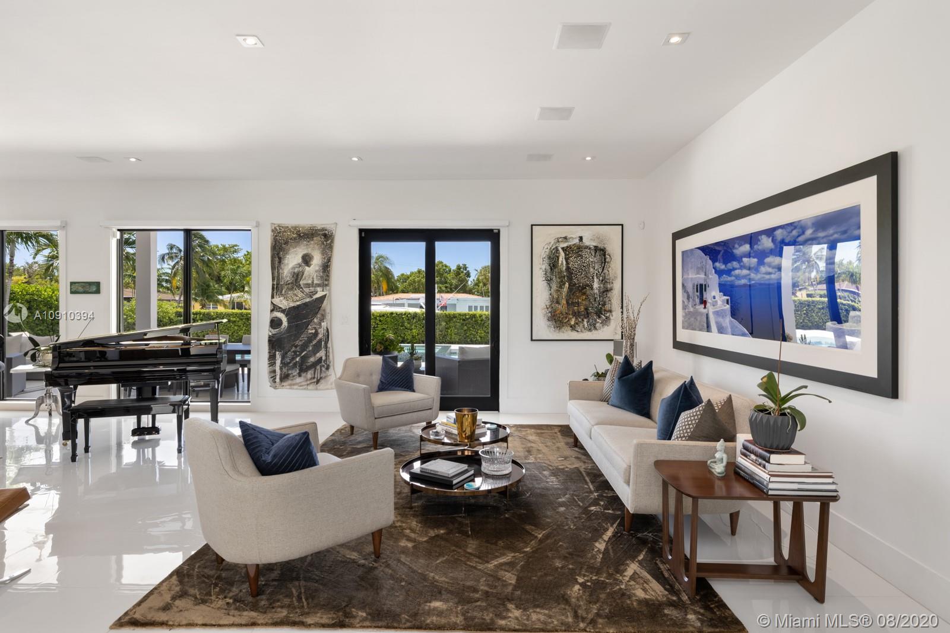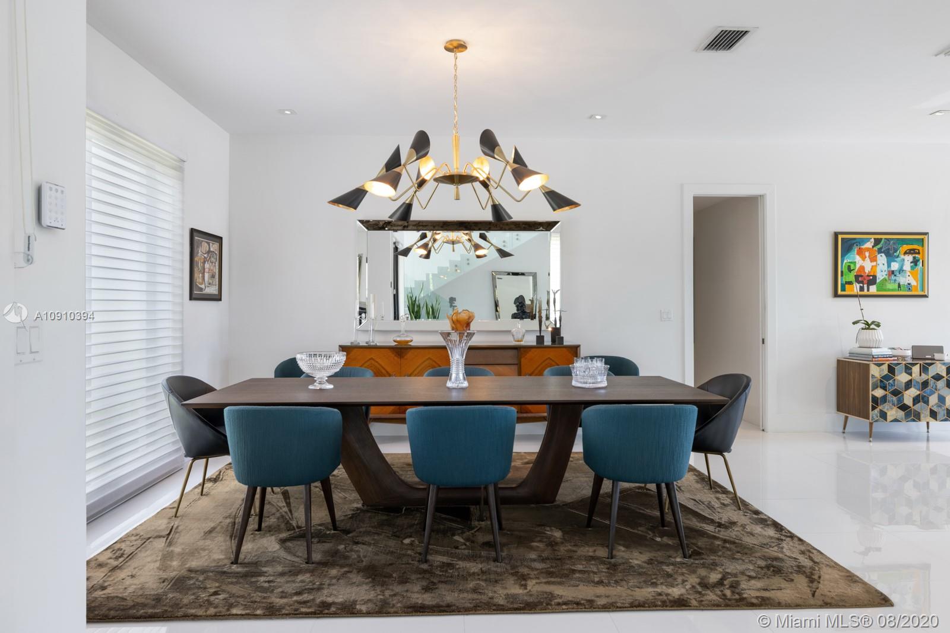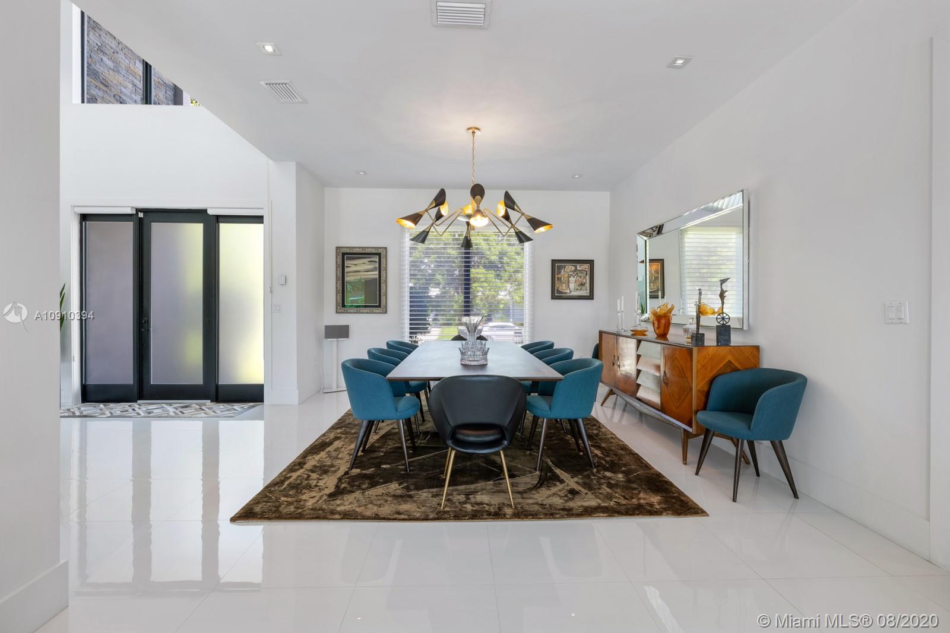$2,625,000
$2,800,000
6.3%For more information regarding the value of a property, please contact us for a free consultation.
4 Beds
5 Baths
3,748 SqFt
SOLD DATE : 11/20/2020
Key Details
Sold Price $2,625,000
Property Type Single Family Home
Sub Type Single Family Residence
Listing Status Sold
Purchase Type For Sale
Square Footage 3,748 sqft
Price per Sqft $700
Subdivision Keystone Island No 4
MLS Listing ID A10910394
Sold Date 11/20/20
Style Detached,Two Story
Bedrooms 4
Full Baths 5
Construction Status Resale
HOA Y/N No
Year Built 2014
Annual Tax Amount $22,952
Tax Year 2019
Contingent No Contingencies
Lot Size 9,375 Sqft
Property Description
Luxurious modern waterfront residence in private Keystone Community: This gorgeous smart home w/ dramatic 25' ceiling entry, incls 3 en-suite guest bedrooms & an upgraded 1,200SF master suite w/private living room & direct access to a 400SF 2nd floor terrace.The master suite boasts 2 custom walk-in closets & bath finished by Axor incl. dual floating vanities, smart toilets, large soaking tub & walk-in shower. Thoughtfully designed living areas & open kitchen feat. Viking appliances including a professional grade gas range are perfect for family living. This paired w/ the home's heated pool, waterfall spa, 800SF covered summer kitchen & living, makes it prime for entertaining. Situated on 75' of water w/new dock & no bridges to Bay, this property is a boater's delight. 24hr Gated Community
Location
State FL
County Miami-dade County
Community Keystone Island No 4
Area 22
Interior
Interior Features Bedroom on Main Level, Closet Cabinetry, Entrance Foyer, Eat-in Kitchen, First Floor Entry, Living/Dining Room, Custom Mirrors, Sitting Area in Master, Upper Level Master, Walk-In Closet(s), Intercom
Heating Central, Electric, Zoned
Cooling Central Air, Ceiling Fan(s), Electric, Zoned
Flooring Marble, Tile, Wood
Equipment Intercom
Window Features Blinds,Impact Glass,Thermal Windows
Appliance Some Gas Appliances, Dryer, Dishwasher, Electric Water Heater, Disposal, Gas Range, Ice Maker, Microwave, Refrigerator, Water Softener Owned, Self Cleaning Oven, Washer
Laundry Washer Hookup, Dryer Hookup, Laundry Tub
Exterior
Exterior Feature Balcony, Barbecue, Fence, Security/High Impact Doors, Lighting, Outdoor Grill, Porch, Patio
Garage Attached
Garage Spaces 2.0
Pool Gunite, Heated, In Ground, Pool Equipment, Pool
Community Features Gated
Waterfront Yes
Waterfront Description Canal Front
View Y/N Yes
View Canal
Roof Type Other
Porch Balcony, Open, Patio, Porch
Parking Type Attached, Covered, Driveway, Garage, Garage Door Opener
Garage Yes
Building
Lot Description Sprinklers Automatic, < 1/4 Acre
Faces North
Story 2
Foundation Slab
Sewer Public Sewer
Water Public
Architectural Style Detached, Two Story
Level or Stories Two
Structure Type Block,Stone,Stucco
Construction Status Resale
Others
Senior Community No
Tax ID 06-22-28-020-0460
Security Features Security System Owned,Gated Community,Smoke Detector(s)
Acceptable Financing Cash, Conventional
Listing Terms Cash, Conventional
Financing Cash
Read Less Info
Want to know what your home might be worth? Contact us for a FREE valuation!

Our team is ready to help you sell your home for the highest possible price ASAP
Bought with Canvas Real Estate

"Molly's job is to find and attract mastery-based agents to the office, protect the culture, and make sure everyone is happy! "
5425 Golden Gate Pkwy, Naples, FL, 34116, United States

