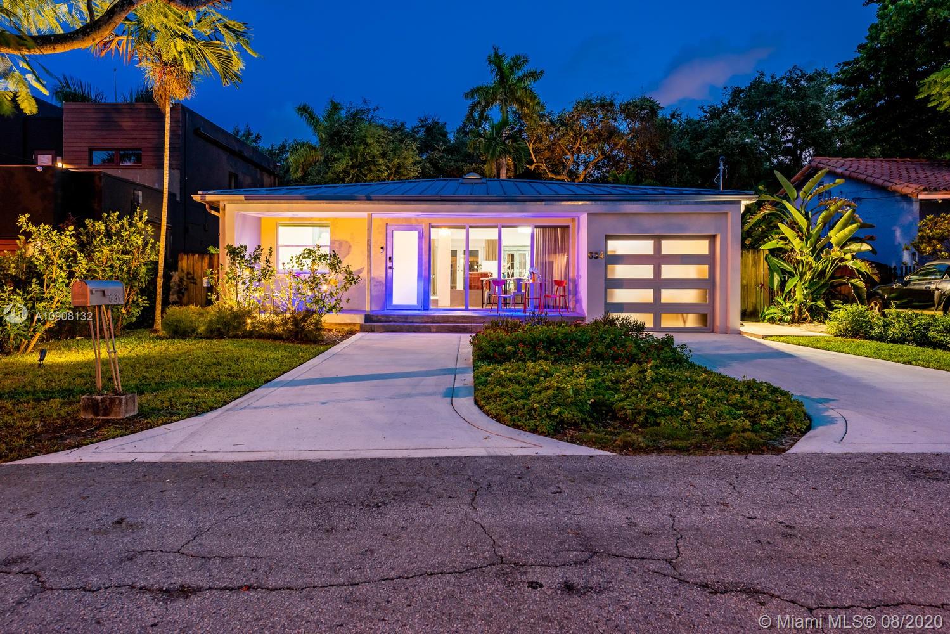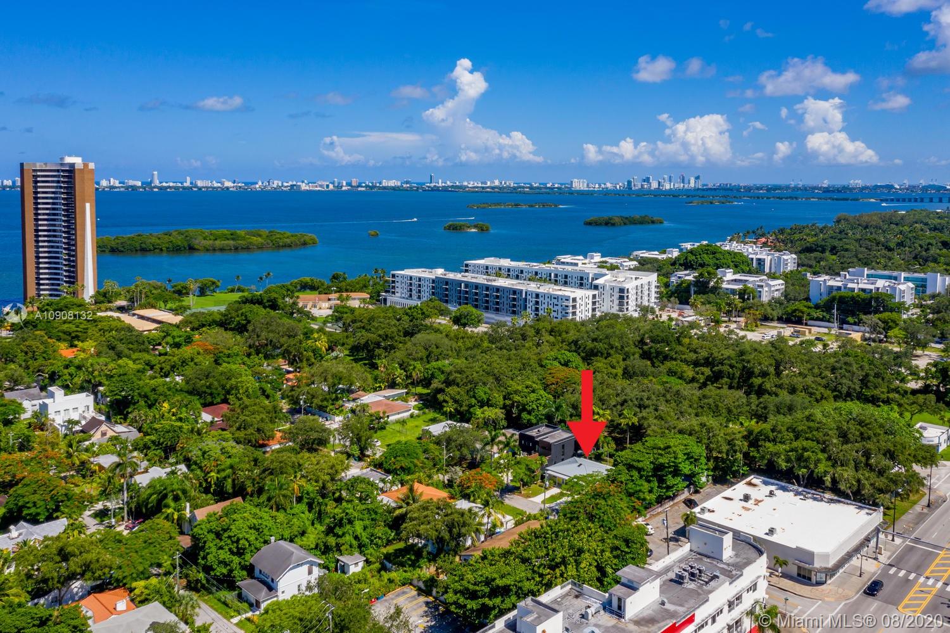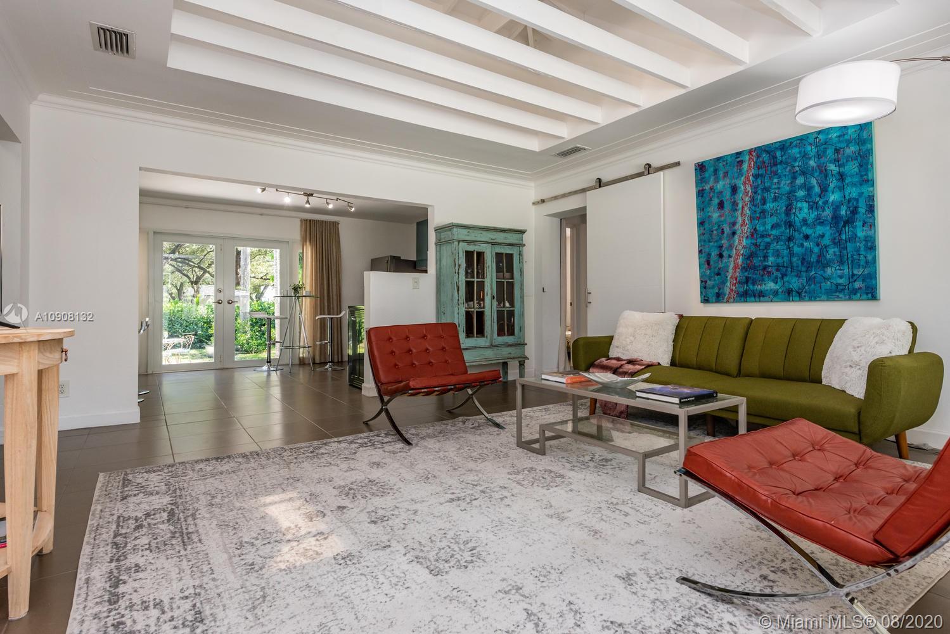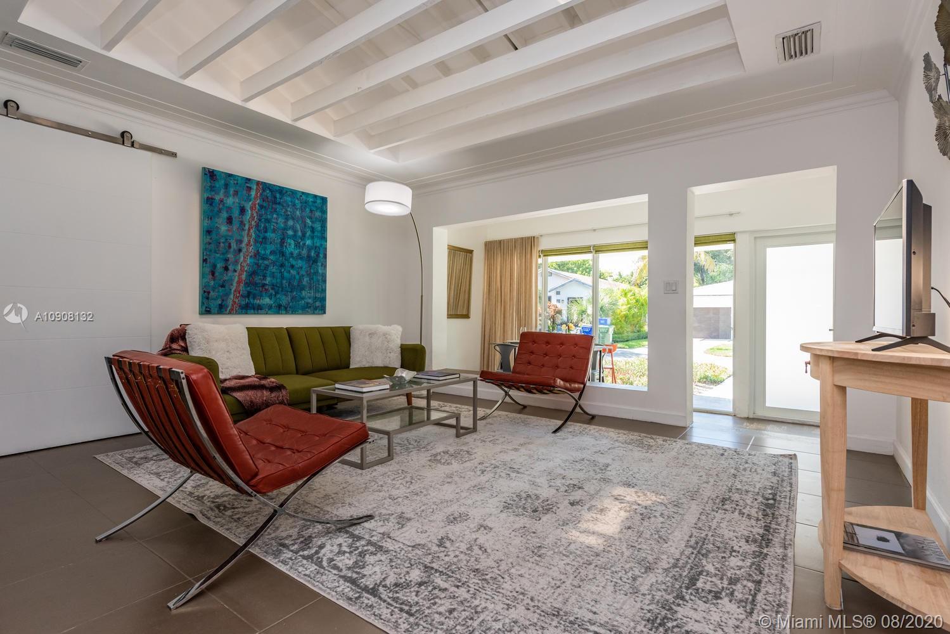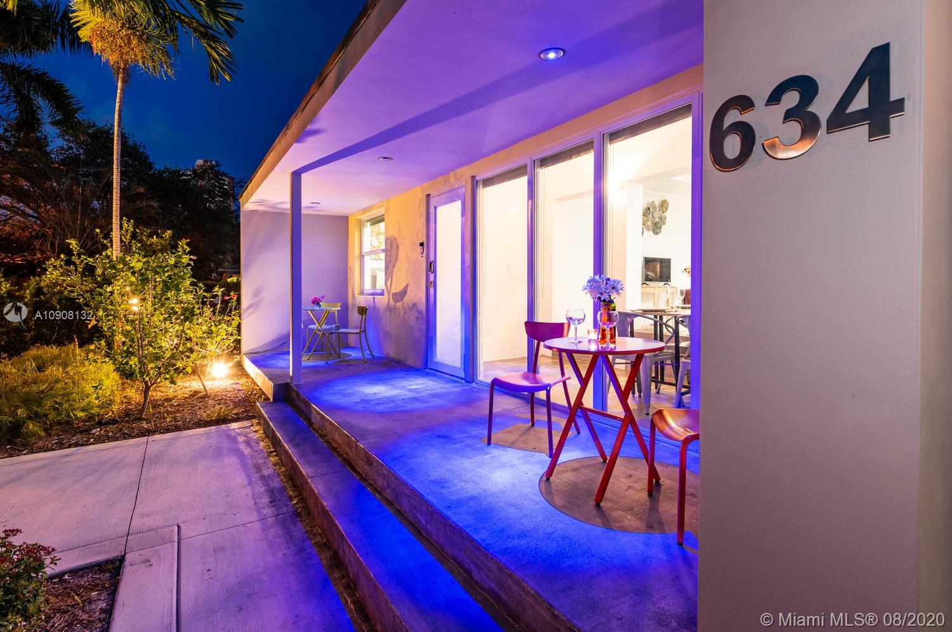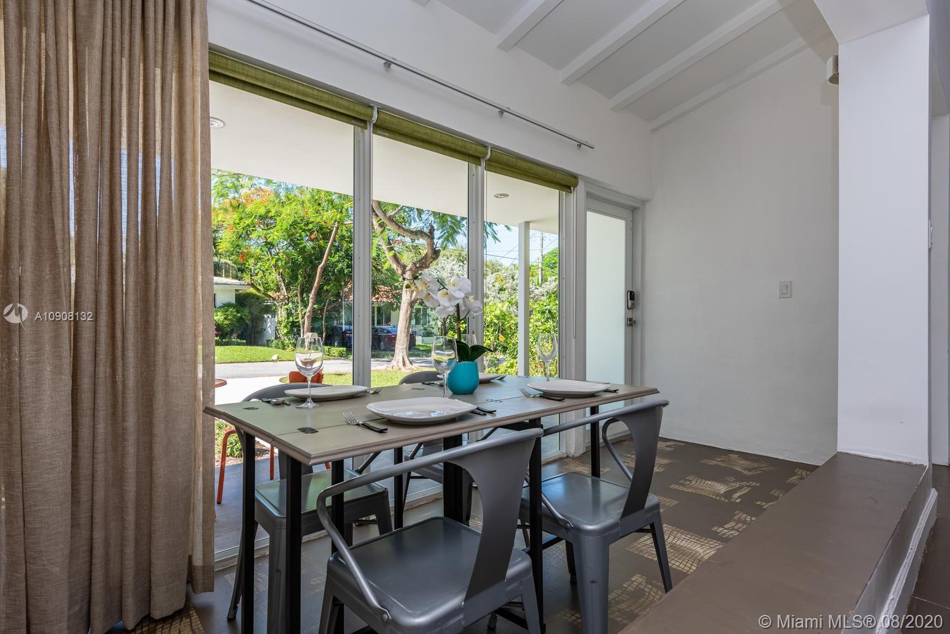$634,000
$649,000
2.3%For more information regarding the value of a property, please contact us for a free consultation.
3 Beds
2 Baths
1,184 SqFt
SOLD DATE : 10/16/2020
Key Details
Sold Price $634,000
Property Type Single Family Home
Sub Type Single Family Residence
Listing Status Sold
Purchase Type For Sale
Square Footage 1,184 sqft
Price per Sqft $535
Subdivision South Elmira
MLS Listing ID A10908132
Sold Date 10/16/20
Style Detached,One Story
Bedrooms 3
Full Baths 2
Construction Status New Construction
HOA Y/N No
Year Built 1949
Annual Tax Amount $6,462
Tax Year 2019
Contingent 3rd Party Approval
Lot Size 5,400 Sqft
Property Description
Welcome to the Lemon Drop! Enjoy this totally updated fresh, fun and flexible home in a prime location EAST of Biscayne Blvd in a non flood zone for under $650K! Sunny open living with spectacular vaulted skylight ceiling, flowing dining and large kitchen with eat-in bar and double French doors opening to a covered terrace and lush backyard retreat— an ideal entertainment and relaxation oasis with private views abutting Legion Park Live Oak hammock. Two of the three split bedrooms open to the magical rear gardens. Funky-cool Soho loft-style air conditioned garage- great for home office, gym, media or guest room. Impact windows-doors, new metal roof, updated kitchen-baths, plus Instagram-ready golden graham glazed tiled floors. Such a sweet and zesty delight, you may never want to leave!
Location
State FL
County Miami-dade County
Community South Elmira
Area 32
Direction Turn EAST on 67th and Biscayne.
Interior
Interior Features Breakfast Bar, Bedroom on Main Level, Breakfast Area, Convertible Bedroom, Closet Cabinetry, Entrance Foyer, Eat-in Kitchen, French Door(s)/Atrium Door(s), First Floor Entry, Kitchen/Dining Combo, Living/Dining Room, Main Level Master, Split Bedrooms, Skylights, Vaulted Ceiling(s)
Heating Central
Cooling Central Air
Flooring Concrete, Tile
Furnishings Unfurnished
Window Features Blinds,Impact Glass,Skylight(s)
Appliance Dryer, Dishwasher, Refrigerator, Washer
Laundry In Garage
Exterior
Exterior Feature Fruit Trees, Lighting, Porch
Garage Attached
Garage Spaces 2.0
Pool None
Community Features Other, Park
Utilities Available Cable Available
Waterfront No
View Garden, Other
Roof Type Aluminum
Street Surface Paved
Porch Glass Enclosed, Open, Porch
Parking Type Attached, Driveway, Garage, Parking Pad, On Street
Garage Yes
Building
Lot Description < 1/4 Acre
Faces North
Story 1
Sewer Public Sewer
Water Public
Architectural Style Detached, One Story
Additional Building Garage Apartment
Structure Type Block
Construction Status New Construction
Others
Pets Allowed No Pet Restrictions, Yes
Senior Community No
Tax ID 01-32-18-009-0200
Acceptable Financing Conventional, FHA
Listing Terms Conventional, FHA
Financing Conventional
Pets Description No Pet Restrictions, Yes
Read Less Info
Want to know what your home might be worth? Contact us for a FREE valuation!

Our team is ready to help you sell your home for the highest possible price ASAP
Bought with BHHS EWM Realty

"Molly's job is to find and attract mastery-based agents to the office, protect the culture, and make sure everyone is happy! "
5425 Golden Gate Pkwy, Naples, FL, 34116, United States

