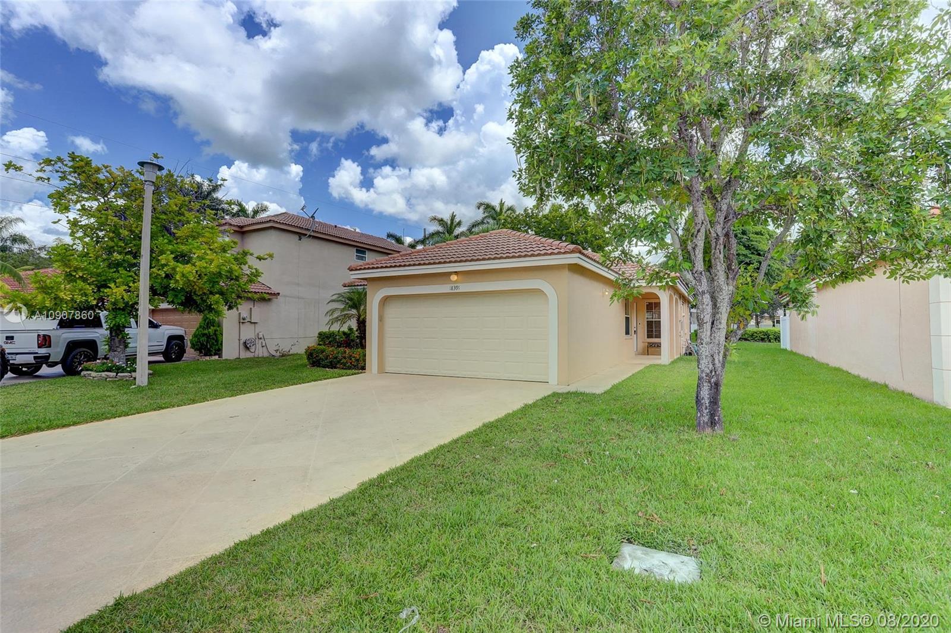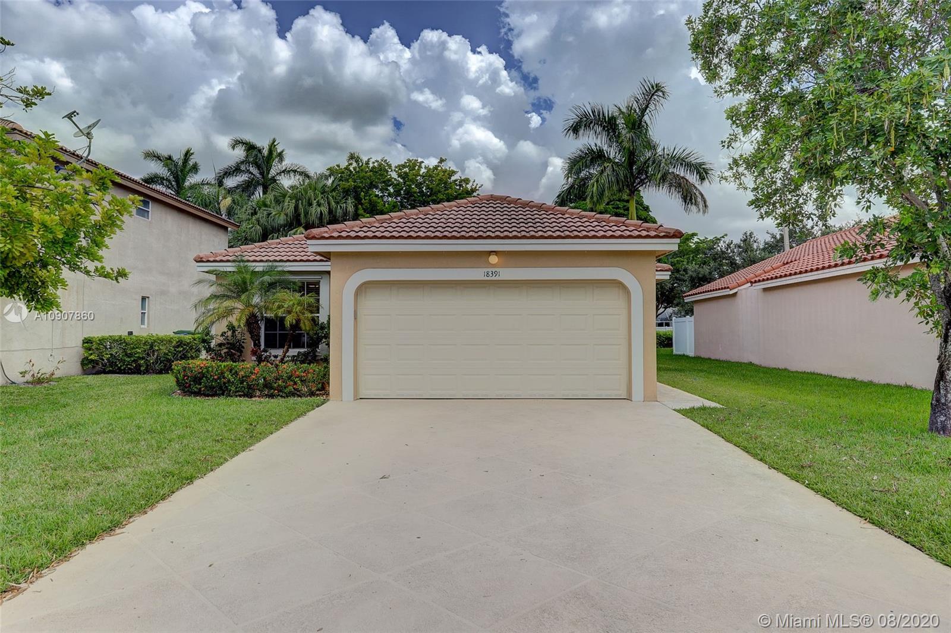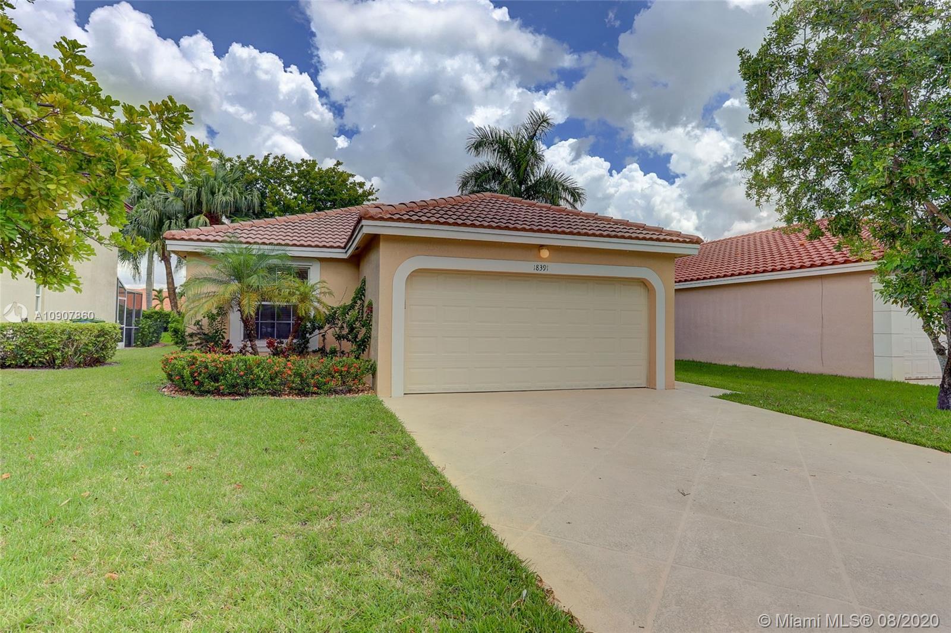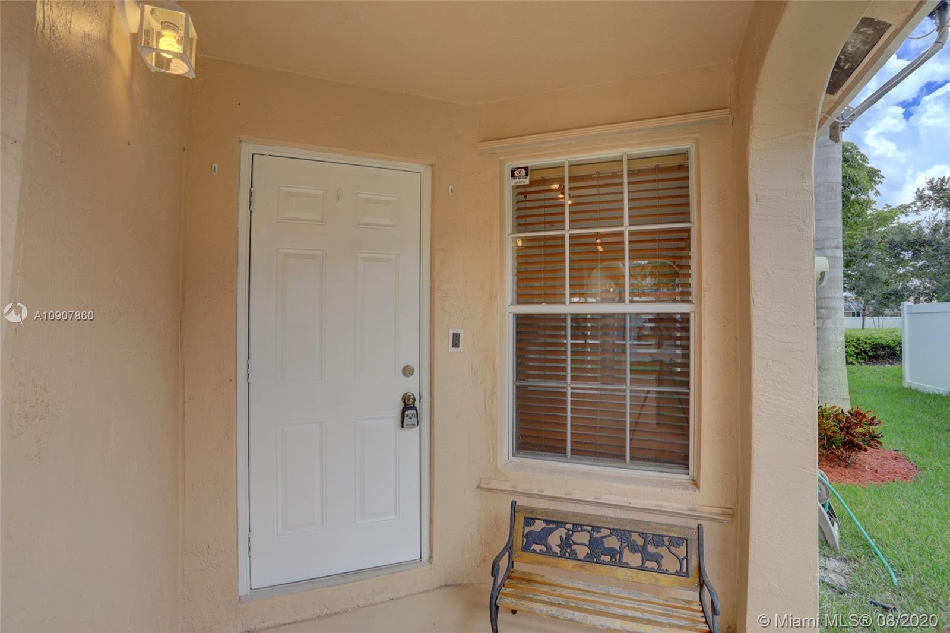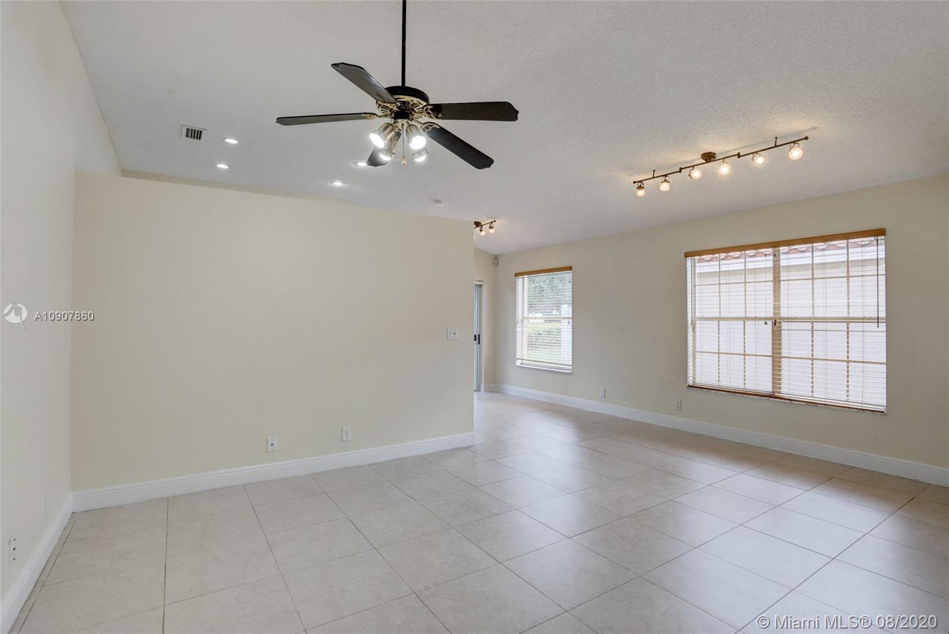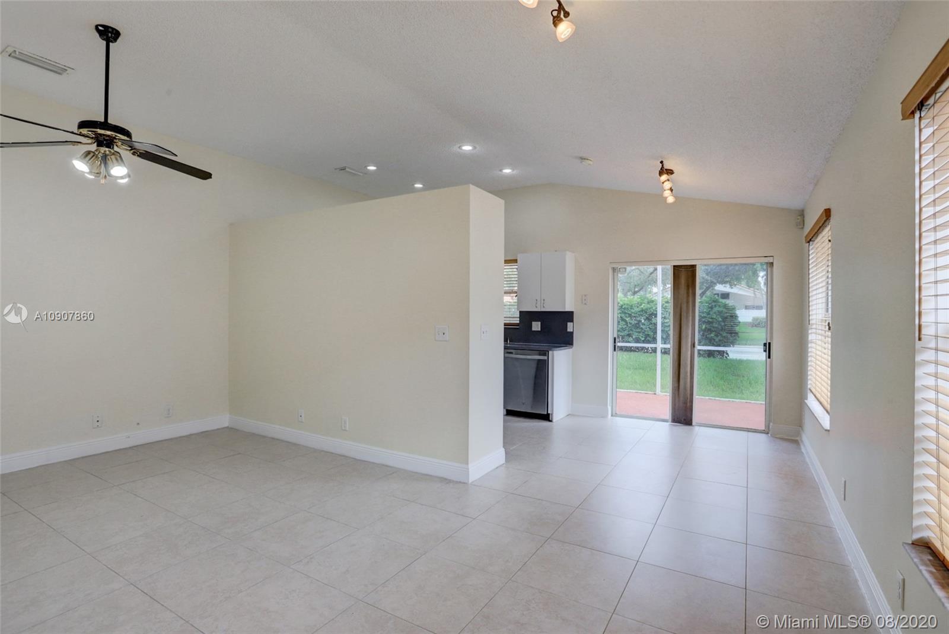$361,000
$379,000
4.7%For more information regarding the value of a property, please contact us for a free consultation.
3 Beds
2 Baths
1,262 SqFt
SOLD DATE : 10/23/2020
Key Details
Sold Price $361,000
Property Type Single Family Home
Sub Type Single Family Residence
Listing Status Sold
Purchase Type For Sale
Square Footage 1,262 sqft
Price per Sqft $286
Subdivision Silver Lakes At Pembroke
MLS Listing ID A10907860
Sold Date 10/23/20
Style Detached,One Story
Bedrooms 3
Full Baths 2
Construction Status New Construction
HOA Fees $138/mo
HOA Y/N Yes
Year Built 1993
Annual Tax Amount $5,596
Tax Year 2019
Contingent No Contingencies
Lot Size 5,562 Sqft
Property Description
JUST LISTED.CHARMING HOME YOU' BEEN WAITING FOR READY TO MOVE IN.BARREL TILE ROOF.TILE FLOOR THROUGHT DONE IN 2017.MASTER SUITE & SECONDARY BATHROOM WITH DOUBLE VANITIES& MODERN STAND UP SHOWER.2 CAR GARAGE.CENTRALLY LOCATED IN THE DESIRABLE SILVER LAKE WITH ACCESS TO POOLS, PLAYGROUNDS, WALKING PATH& LAKES. there IS A MODERN PAVILION - YOU CAN USE IT FOR YOUR PRIVATE PARTIES.ALSO .ALL INCLUDED WITHTHE LOW HOA WHICH ALSO INCLUEDS BASIC CABLE, INTERNET& SPRINKLER SYSTEM MAINTANCE. PROPERTY IS VACANT READY FOR THE NEXT OWNER. CAN BE RENTED IMMEDIATELY. SELLER IS EXTREEMLY MOTIVATED. JUST REDUCED THE PRICE FOR IMMEDIATE SALE.
Location
State FL
County Broward County
Community Silver Lakes At Pembroke
Area 3980
Direction 175 TO SHERIDAN WEST EXIT TO GO WEST TO 184TH AVE, GO SOUTH TO N.W. 9TH ST , TURN RIGHT IN TO BERMUDA CLUB, TURN RIGHT , PROPERTY IS ON YOUR RIGHT.
Interior
Interior Features Bedroom on Main Level, First Floor Entry, Living/Dining Room, Pantry, Vaulted Ceiling(s), Walk-In Closet(s), Attic
Heating Central, Electric
Cooling Central Air, Ceiling Fan(s)
Flooring Ceramic Tile
Window Features Sliding
Appliance Dryer, Dishwasher, Electric Range, Electric Water Heater, Disposal, Ice Maker, Microwave, Refrigerator, Self Cleaning Oven, Washer
Exterior
Exterior Feature Fruit Trees, Lighting, Patio, Storm/Security Shutters
Garage Spaces 2.0
Pool None, Community
Community Features Home Owners Association, Maintained Community, Park, Property Manager On-Site, Pool, Street Lights, Sidewalks, Tennis Court(s)
Utilities Available Cable Available
Waterfront No
View Garden
Roof Type Barrel
Porch Patio
Parking Type Driveway, Garage Door Opener
Garage Yes
Building
Lot Description Sprinklers Automatic, Sprinklers Manual, < 1/4 Acre
Faces South
Story 1
Sewer Public Sewer
Water Public
Architectural Style Detached, One Story
Structure Type Block
Construction Status New Construction
Schools
Elementary Schools Panther Run
Middle Schools Silver Trail
High Schools Everglades
Others
Pets Allowed Size Limit, Yes
HOA Fee Include Common Areas,Maintenance Structure,Recreation Facilities
Senior Community No
Tax ID 514018090100
Security Features Smoke Detector(s)
Acceptable Financing Cash, Conventional, FHA
Listing Terms Cash, Conventional, FHA
Financing FHA
Pets Description Size Limit, Yes
Read Less Info
Want to know what your home might be worth? Contact us for a FREE valuation!

Our team is ready to help you sell your home for the highest possible price ASAP
Bought with RE/MAX Concierge

"Molly's job is to find and attract mastery-based agents to the office, protect the culture, and make sure everyone is happy! "
5425 Golden Gate Pkwy, Naples, FL, 34116, United States

