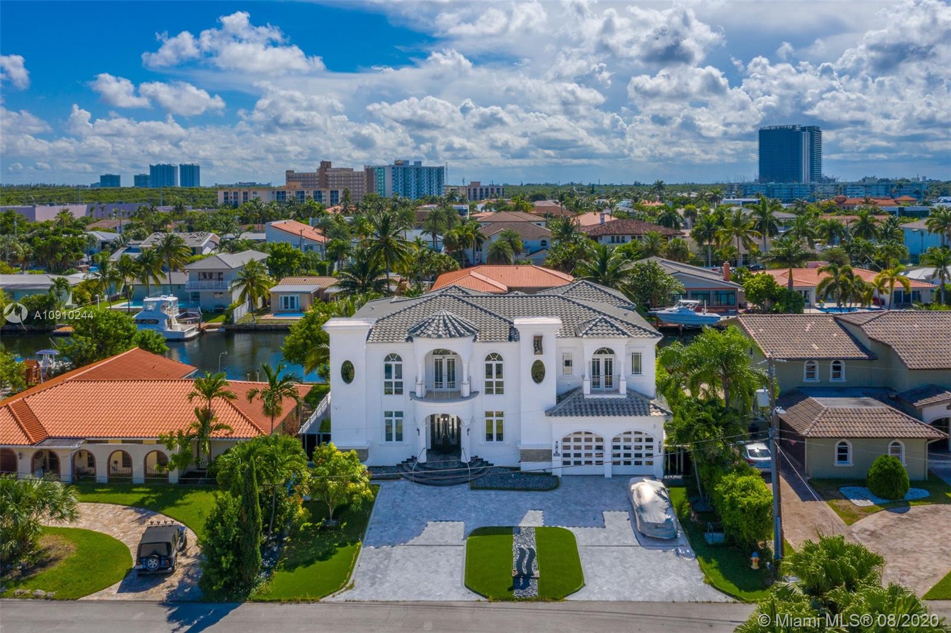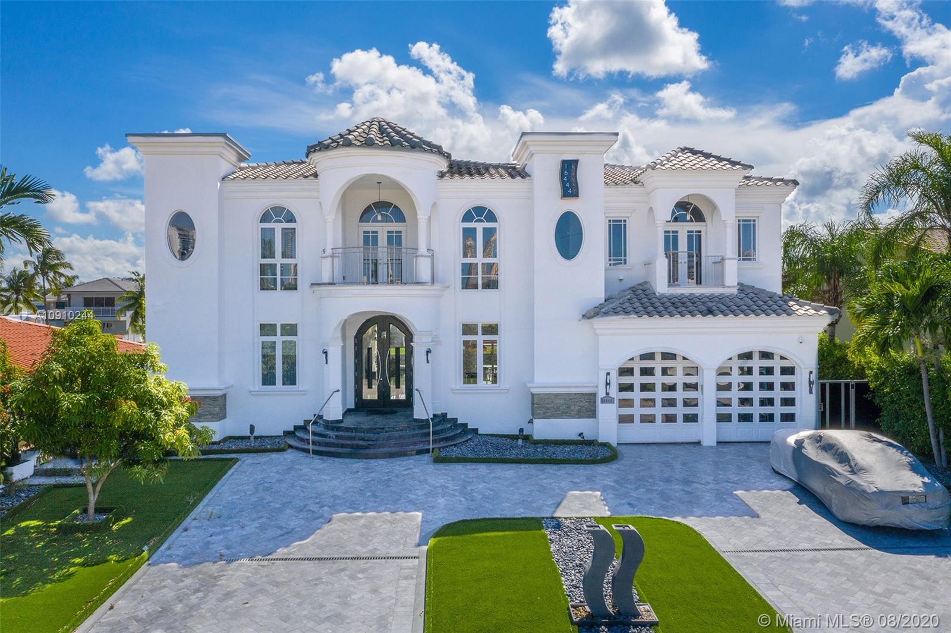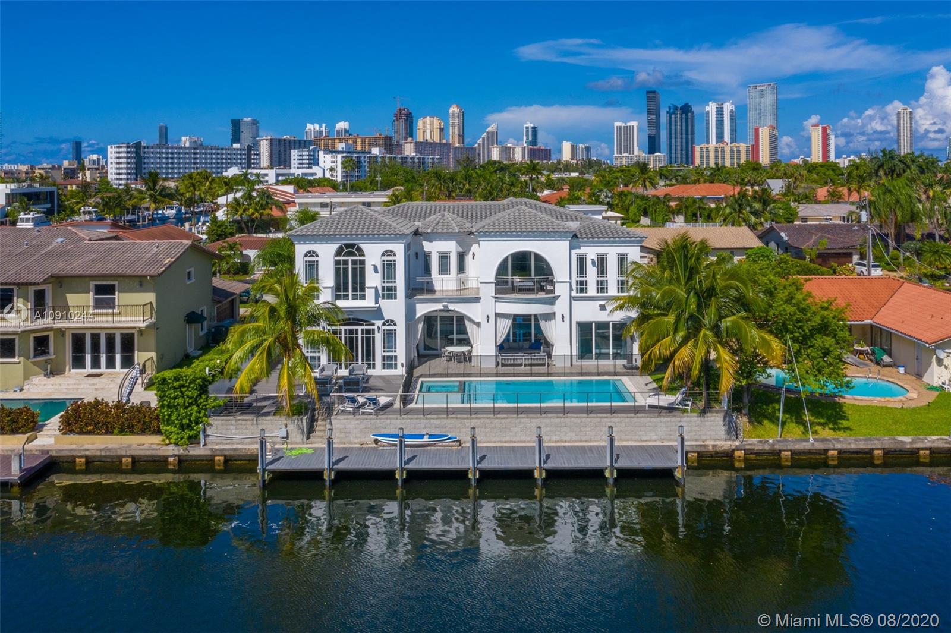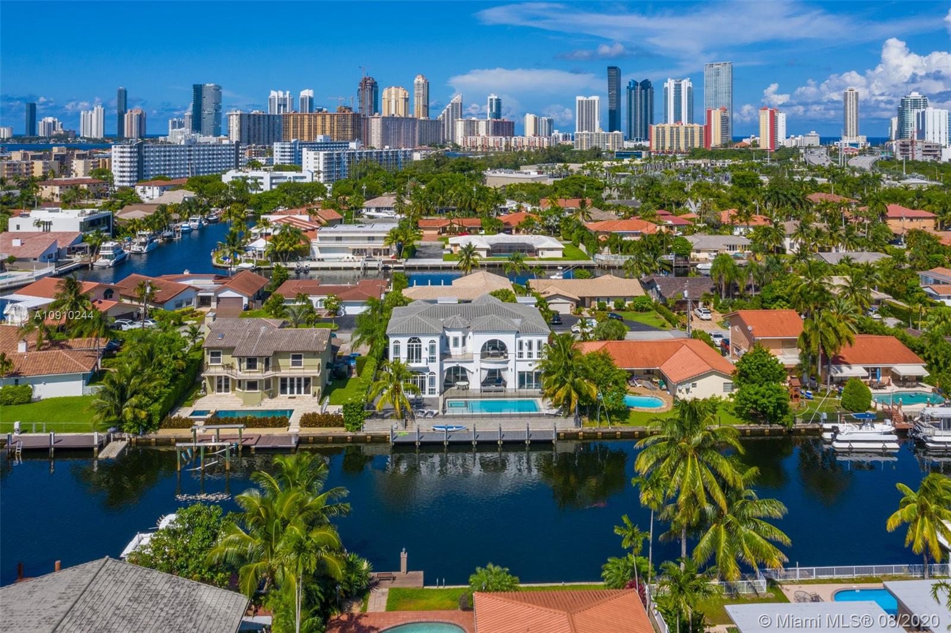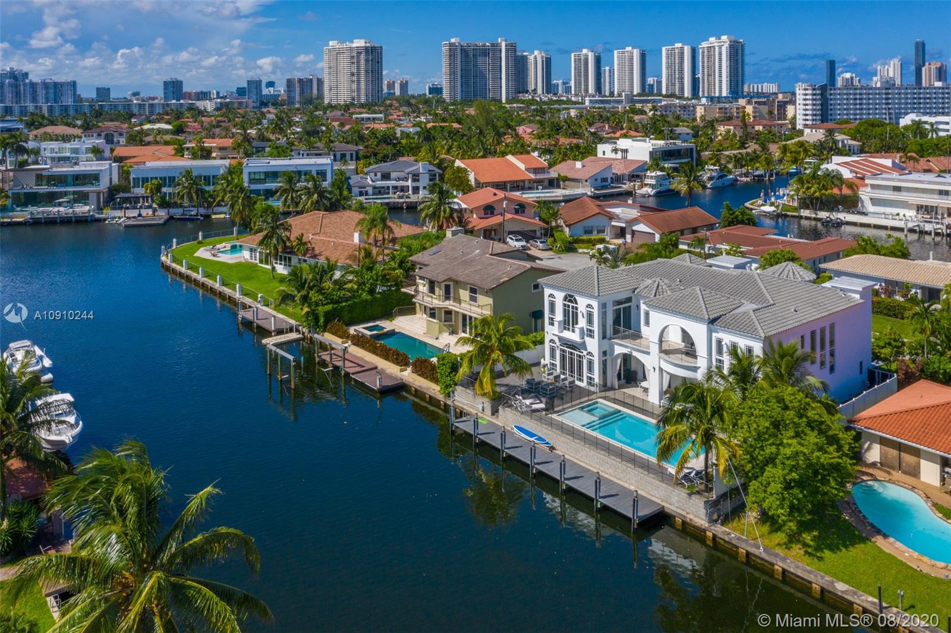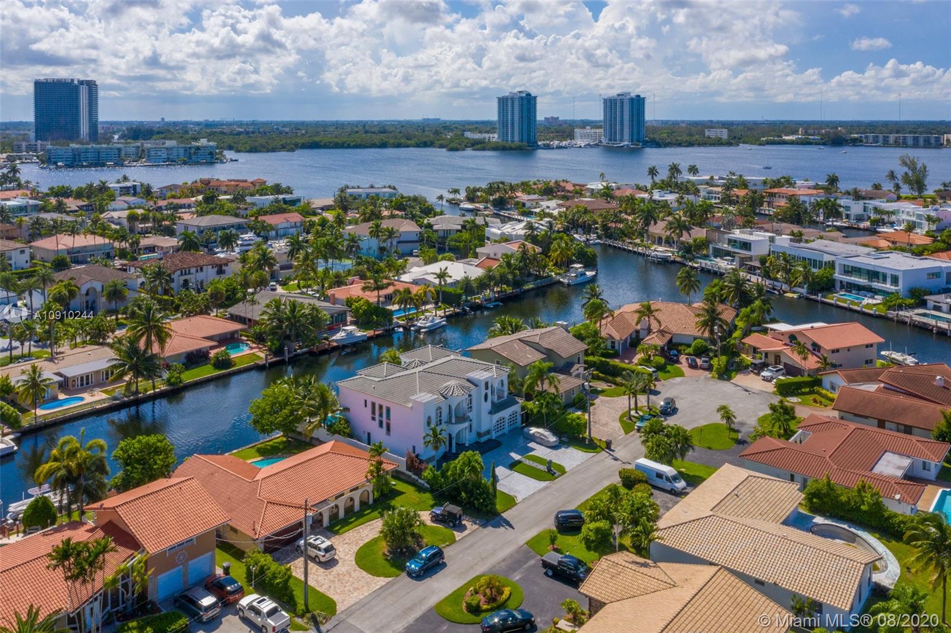$3,700,000
$4,195,000
11.8%For more information regarding the value of a property, please contact us for a free consultation.
6 Beds
7 Baths
5,423 SqFt
SOLD DATE : 01/06/2021
Key Details
Sold Price $3,700,000
Property Type Single Family Home
Sub Type Single Family Residence
Listing Status Sold
Purchase Type For Sale
Square Footage 5,423 sqft
Price per Sqft $682
Subdivision Eastern Shores
MLS Listing ID A10910244
Sold Date 01/06/21
Style Two Story
Bedrooms 6
Full Baths 6
Half Baths 1
Construction Status Resale
HOA Y/N No
Year Built 2015
Annual Tax Amount $38,546
Tax Year 2019
Contingent No Contingencies
Lot Size 8,800 Sqft
Property Description
This one-of-a-kind, custom built contemporary estate is located on one of the most coveted canals in Eastern Shores. Situated on 80 ft of water frontage, this property boasts 5,423 sq ft, 7 generous bedrooms, 6.5 bathrooms, and unparalleled finishes that separate this estate from the rest. The home opens into the perfect living space, boasting vaulted 14 ft ceilings, a formal dining area, a beautifully tiled elevator and an open-layout chef’s kitchen with beautiful water views. This home exemplifies classical architecture paired with modern touches that will appeal to a buyer with a desire for quality and a deal that can’t be missed.
Location
State FL
County Miami-dade County
Community Eastern Shores
Area 22
Interior
Interior Features Built-in Features, Bedroom on Main Level, Breakfast Area, Closet Cabinetry, Dining Area, Separate/Formal Dining Room, First Floor Entry, High Ceilings, Kitchen Island, Living/Dining Room, Sitting Area in Master, Upper Level Master, Walk-In Closet(s), Elevator
Heating Central
Cooling Central Air
Flooring Marble
Appliance Built-In Oven, Dryer, Dishwasher, Ice Maker, Microwave, Refrigerator, Washer
Exterior
Exterior Feature Balcony, Deck, Lighting, Outdoor Shower
Garage Attached
Garage Spaces 2.0
Pool Fenced, In Ground, Other, Pool
Community Features Gated
Waterfront Yes
Waterfront Description Canal Front,No Fixed Bridges,Ocean Access,Seawall
View Y/N Yes
View Canal, Pool
Roof Type Barrel
Street Surface Paved
Handicap Access Accessible Elevator Installed
Porch Balcony, Deck, Open
Parking Type Attached, Circular Driveway, Driveway, Garage, Paver Block, Garage Door Opener
Garage Yes
Building
Lot Description < 1/4 Acre
Faces Northeast
Story 2
Sewer Public Sewer
Water Public
Architectural Style Two Story
Level or Stories Two
Structure Type Block
Construction Status Resale
Schools
Elementary Schools Ojus
Middle Schools Highland Oaks
High Schools Alonzo And Tracy Mourning Sr. High
Others
Senior Community No
Tax ID 07-22-15-001-1310
Security Features Gated Community,Security Guard
Acceptable Financing Cash, Conventional, FHA
Listing Terms Cash, Conventional, FHA
Financing Conventional
Read Less Info
Want to know what your home might be worth? Contact us for a FREE valuation!

Our team is ready to help you sell your home for the highest possible price ASAP
Bought with Miles Goldstein Real Estate

"Molly's job is to find and attract mastery-based agents to the office, protect the culture, and make sure everyone is happy! "
5425 Golden Gate Pkwy, Naples, FL, 34116, United States

