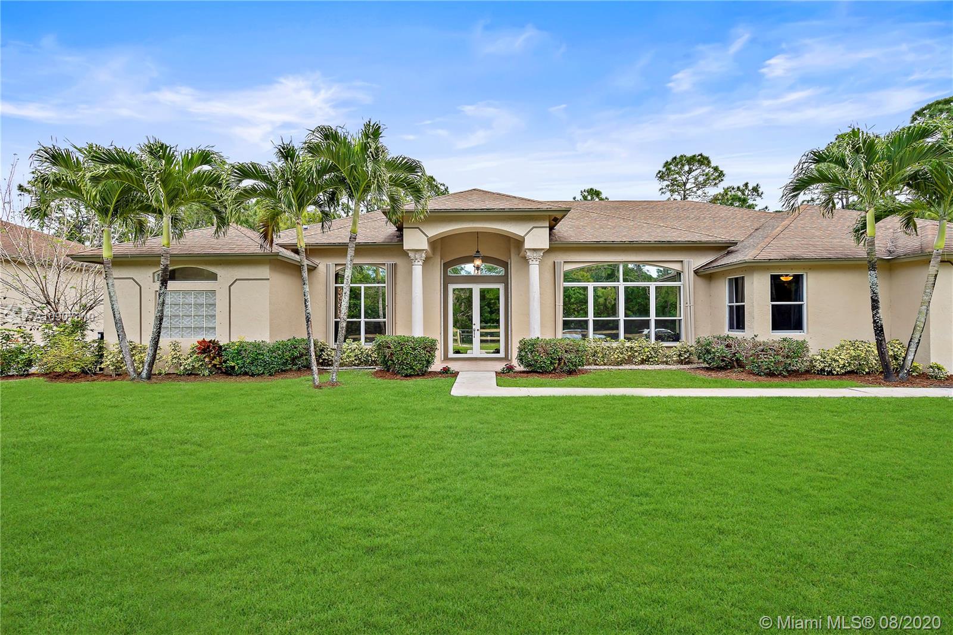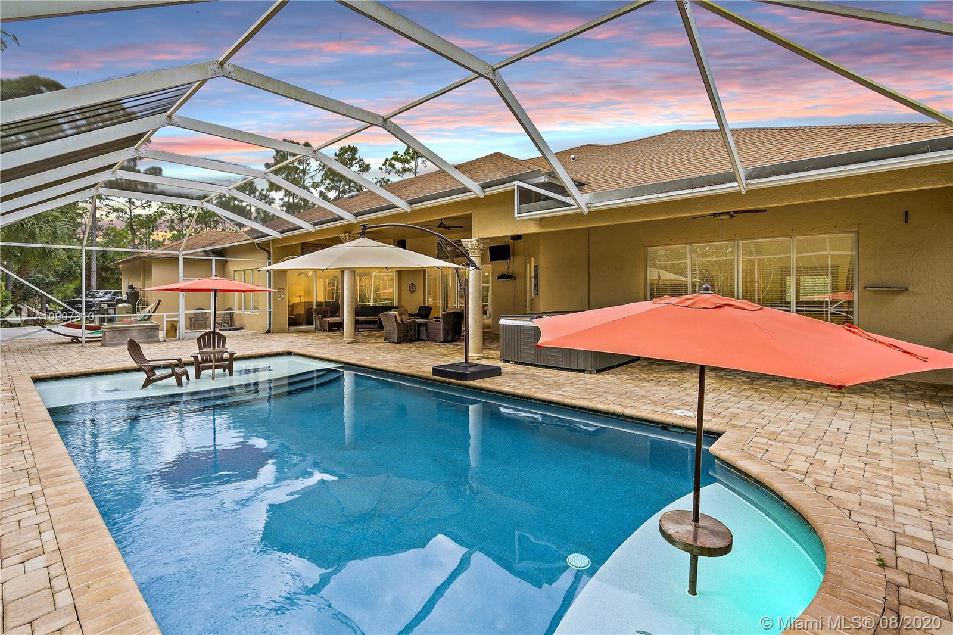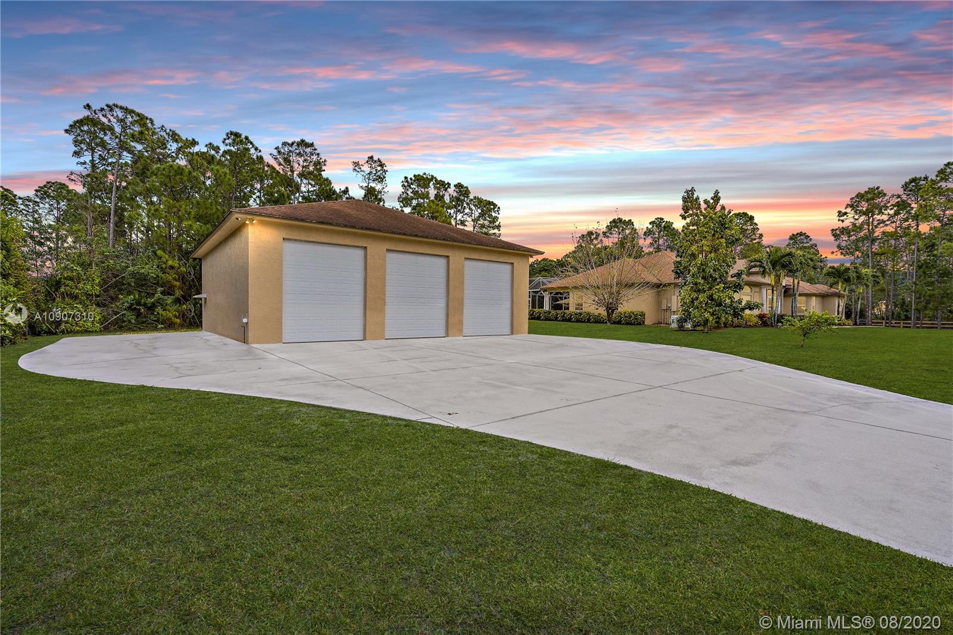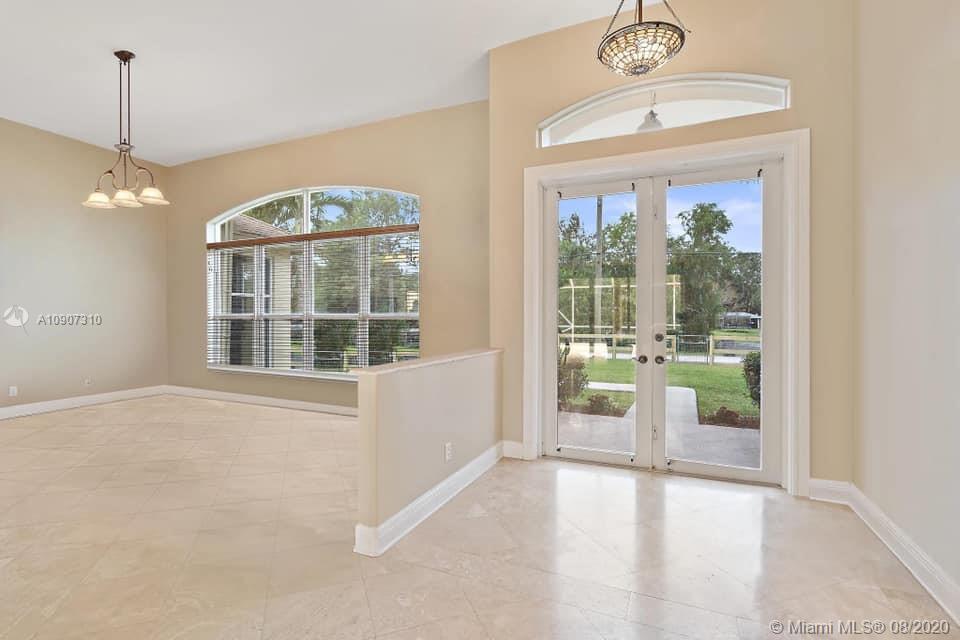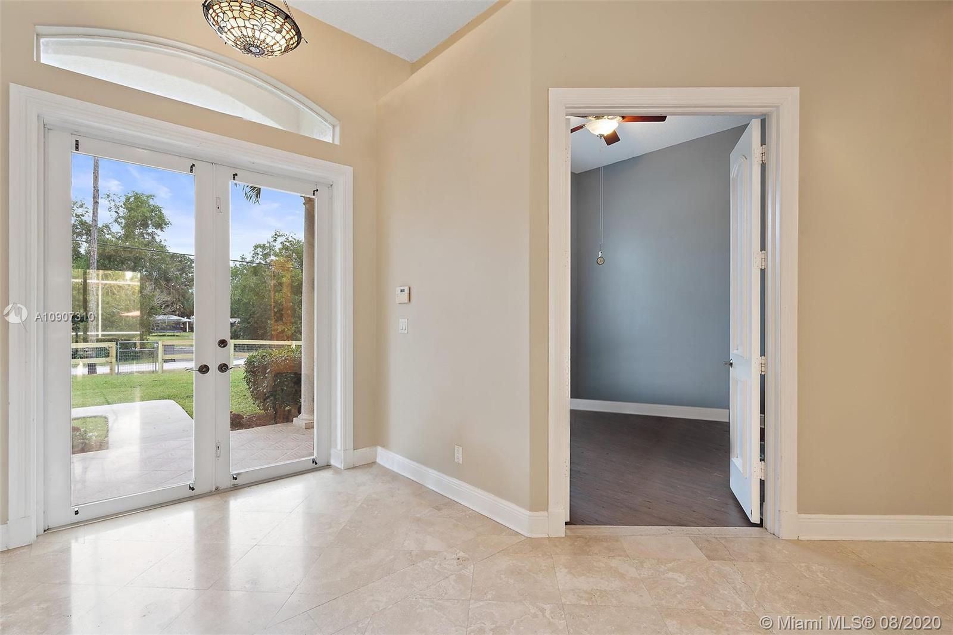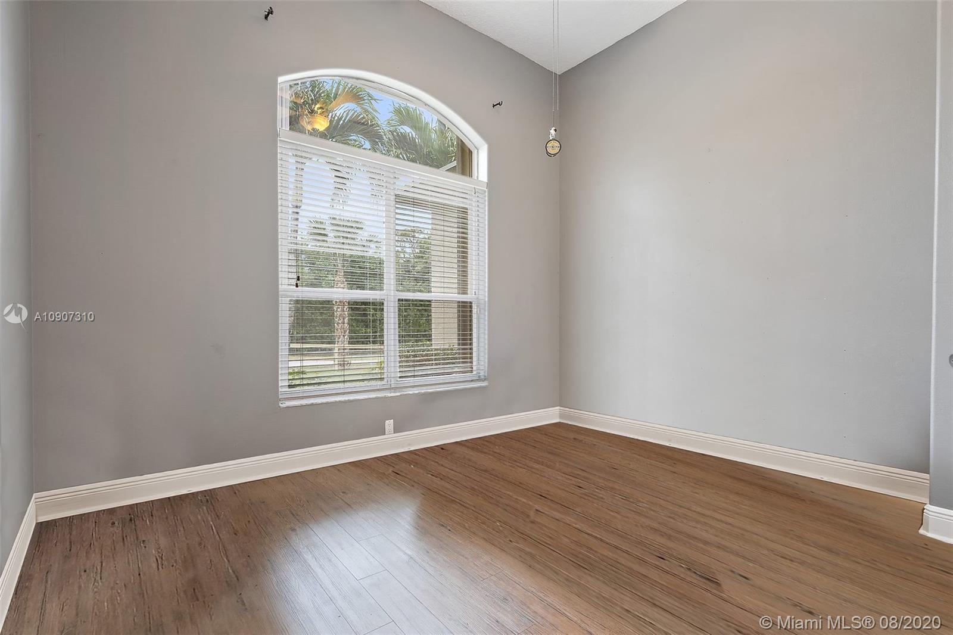$715,000
$725,000
1.4%For more information regarding the value of a property, please contact us for a free consultation.
4 Beds
3 Baths
2,959 SqFt
SOLD DATE : 09/18/2020
Key Details
Sold Price $715,000
Property Type Single Family Home
Sub Type Single Family Residence
Listing Status Sold
Purchase Type For Sale
Square Footage 2,959 sqft
Price per Sqft $241
Subdivision Jupiter Farms
MLS Listing ID A10907310
Sold Date 09/18/20
Style Detached,One Story
Bedrooms 4
Full Baths 3
Construction Status Resale
HOA Y/N No
Year Built 2003
Annual Tax Amount $8,938
Tax Year 2019
Contingent Sale Of Other Property
Lot Size 1.250 Acres
Property Description
Impressive 2003 CBS home with a massive 50 X 50, 2500 sq ft, separate detached workshop with three 14'ft doors, on 1.25 fenced acres. The home is an open concept, split floor plan with 4 Bedrooms, 3 Bathrooms. The Master suite is extra large, with 2 walk-in closets and a nice ensuite. Large marble tile throughout the main living spaces, and laminate wood floors in the bedrooms. Both living rooms and kitchen overlook the 2014 saltwater pool that has a Baja shelf and is completely screened in. 2018 AC System, Whole house generator, Top of the line water system. Hurricane shutters for all windows. Appraised at $753K
Location
State FL
County Palm Beach County
Community Jupiter Farms
Area 5040
Direction Alexander to Sandy run to 121st
Interior
Interior Features Bedroom on Main Level, First Floor Entry, High Ceilings, Main Level Master, Pantry, Split Bedrooms, Walk-In Closet(s), Workshop
Heating Electric
Cooling Central Air, Ceiling Fan(s)
Flooring Tile
Appliance Dryer, Dishwasher, Electric Range, Electric Water Heater, Microwave, Refrigerator, Water Softener Owned, Washer
Laundry Washer Hookup, Dryer Hookup
Exterior
Exterior Feature Fence, Fruit Trees, Shed, Storm/Security Shutters
Parking Features Attached
Garage Spaces 4.0
Pool Concrete, Pool, Screen Enclosure
Utilities Available Cable Available
View Y/N No
View None
Roof Type Shingle
Street Surface Unimproved
Garage Yes
Building
Lot Description 1-2 Acres
Faces West
Story 1
Sewer Septic Tank
Water Well
Architectural Style Detached, One Story
Additional Building Workshop
Structure Type Block
Construction Status Resale
Schools
Elementary Schools Jupiter Farms
Others
Pets Allowed Dogs OK, Yes
Senior Community No
Tax ID 00414115000001211
Security Features Smoke Detector(s)
Acceptable Financing Cash, Conventional, VA Loan
Listing Terms Cash, Conventional, VA Loan
Financing Conventional
Pets Allowed Dogs OK, Yes
Read Less Info
Want to know what your home might be worth? Contact us for a FREE valuation!

Our team is ready to help you sell your home for the highest possible price ASAP
Bought with Compass Florida, LLC
"Molly's job is to find and attract mastery-based agents to the office, protect the culture, and make sure everyone is happy! "
5425 Golden Gate Pkwy, Naples, FL, 34116, United States

