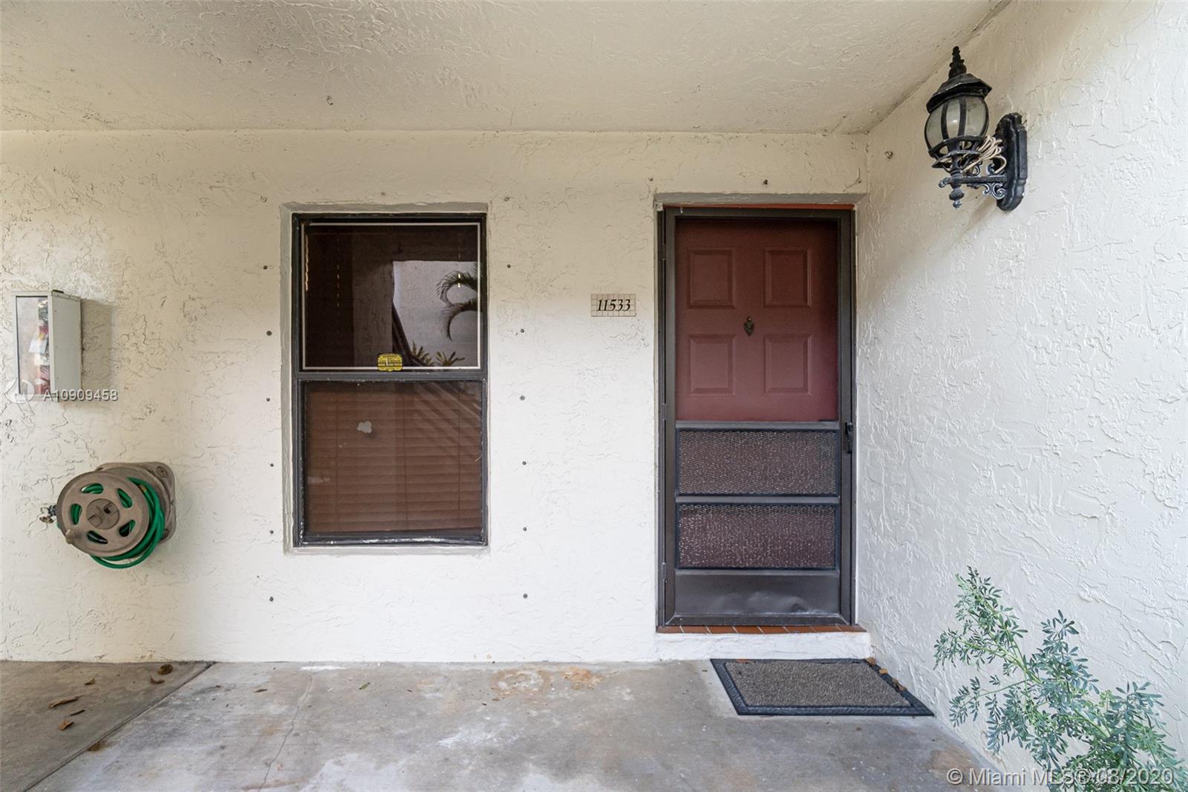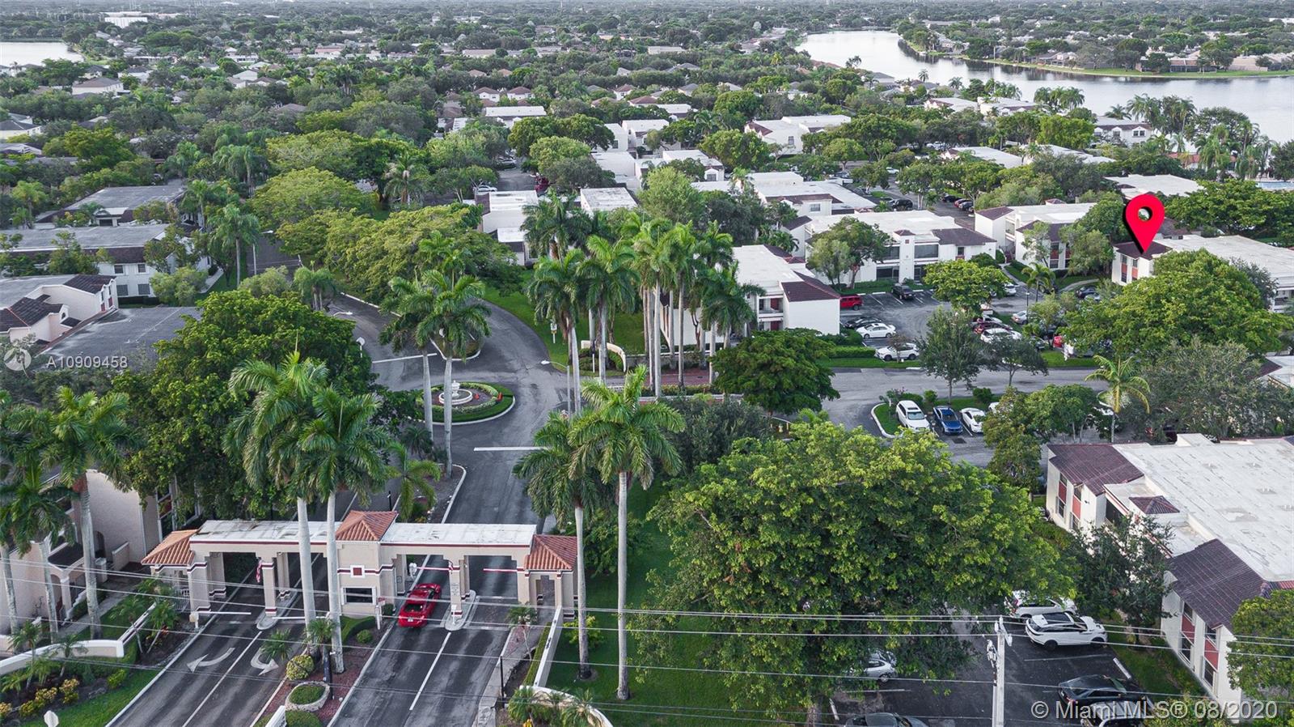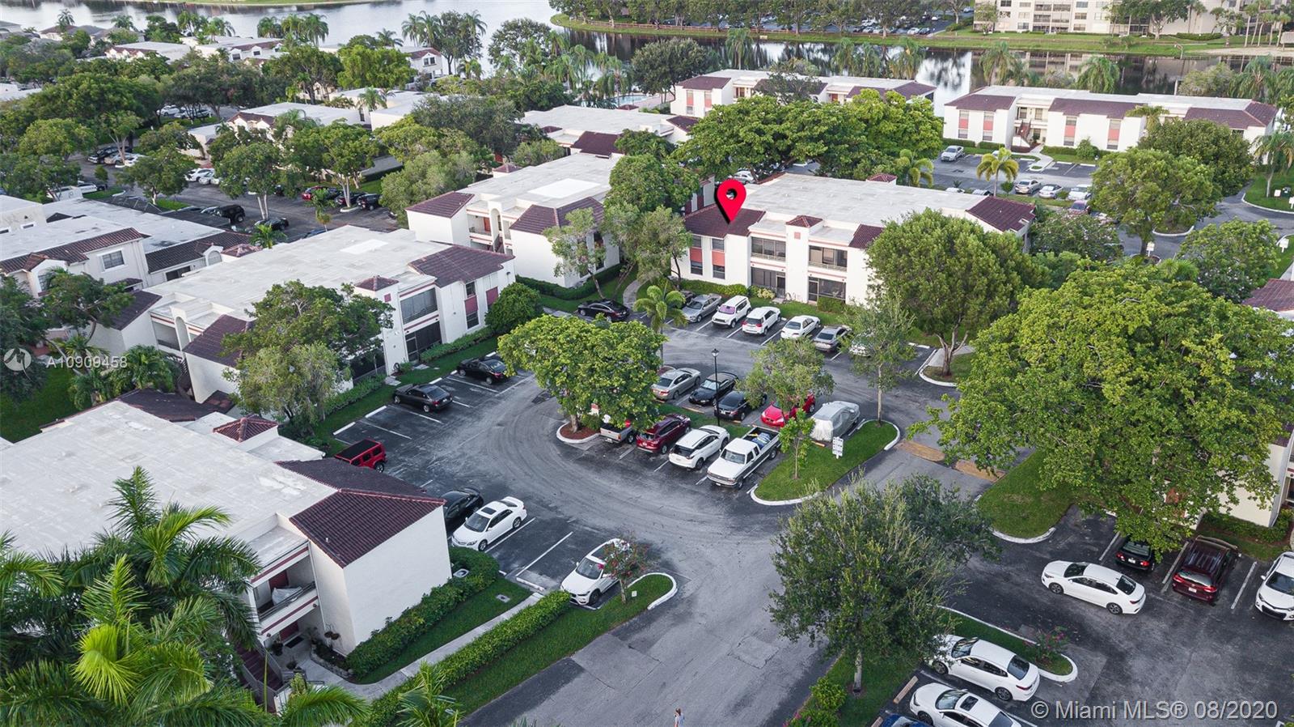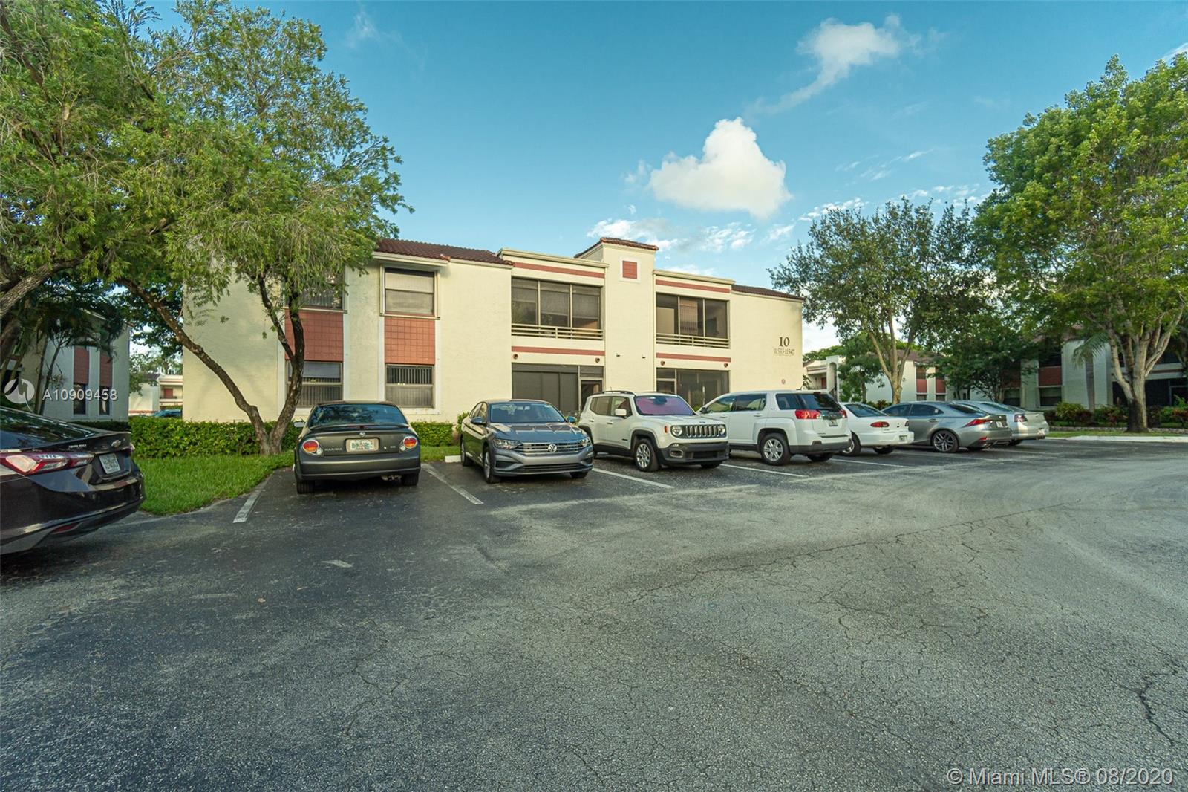$198,000
$199,999
1.0%For more information regarding the value of a property, please contact us for a free consultation.
2 Beds
2 Baths
880 SqFt
SOLD DATE : 11/20/2020
Key Details
Sold Price $198,000
Property Type Condo
Sub Type Condominium
Listing Status Sold
Purchase Type For Sale
Square Footage 880 sqft
Price per Sqft $225
Subdivision Pierpointe 1 Condo 203 Bl
MLS Listing ID A10909458
Sold Date 11/20/20
Style Garden Apartment
Bedrooms 2
Full Baths 2
Construction Status Resale
HOA Fees $386/mo
HOA Y/N Yes
Year Built 1985
Annual Tax Amount $986
Tax Year 2019
Contingent 3rd Party Approval
Property Description
Enjoy living in this beautiful family community located in the heart of Pembroke Pines near Pembroke Lakes Mall, Memorial Hospital West, CB Smith Park, Pembroke Gardens Shopping and Dining, and more... Spacious 2 Bedrooms 2 bathrooms located on the first floor, very well maintained, AC (2016), water heater (2017), laminated floor, 3- stage under the sink water filtration system included, roll down hurricane shutters in the balcony and window hurricane shutters, customize bedroom closet, updated bathrooms and kitchen. This community offers 24 hours security surveillance guards and plenty of guest parking.
Location
State FL
County Broward County
Community Pierpointe 1 Condo 203 Bl
Area 3180
Direction From Flamingo go east on Johnson St and make a left into the community, make the first right after entering the gate. Go straight to building 10 then make a left. Then a right to the apartment.
Interior
Interior Features Bedroom on Main Level, First Floor Entry, Living/Dining Room, Split Bedrooms, Walk-In Closet(s)
Heating Central, Electric
Cooling Central Air, Electric
Flooring Vinyl, Wood
Appliance Dryer, Electric Range, Electric Water Heater, Microwave, Refrigerator, Water Purifier, Washer
Exterior
Exterior Feature Balcony, Storm/Security Shutters
Pool Association
Utilities Available Cable Available
Amenities Available Clubhouse, Playground, Pool
Waterfront No
View Garden
Porch Balcony, Screened
Parking Type Assigned, Guest, One Space
Garage No
Building
Architectural Style Garden Apartment
Structure Type Block
Construction Status Resale
Others
Pets Allowed Conditional, Yes
HOA Fee Include All Facilities,Association Management,Common Areas,Cable TV,Insurance,Maintenance Grounds,Maintenance Structure,Parking,Pool(s),Sewer,Trash,Water
Senior Community No
Tax ID 514012AM0200
Acceptable Financing Cash, Conventional
Listing Terms Cash, Conventional
Financing Conventional
Pets Description Conditional, Yes
Read Less Info
Want to know what your home might be worth? Contact us for a FREE valuation!

Our team is ready to help you sell your home for the highest possible price ASAP
Bought with Florida New Dream Corp.

"Molly's job is to find and attract mastery-based agents to the office, protect the culture, and make sure everyone is happy! "
5425 Golden Gate Pkwy, Naples, FL, 34116, United States






