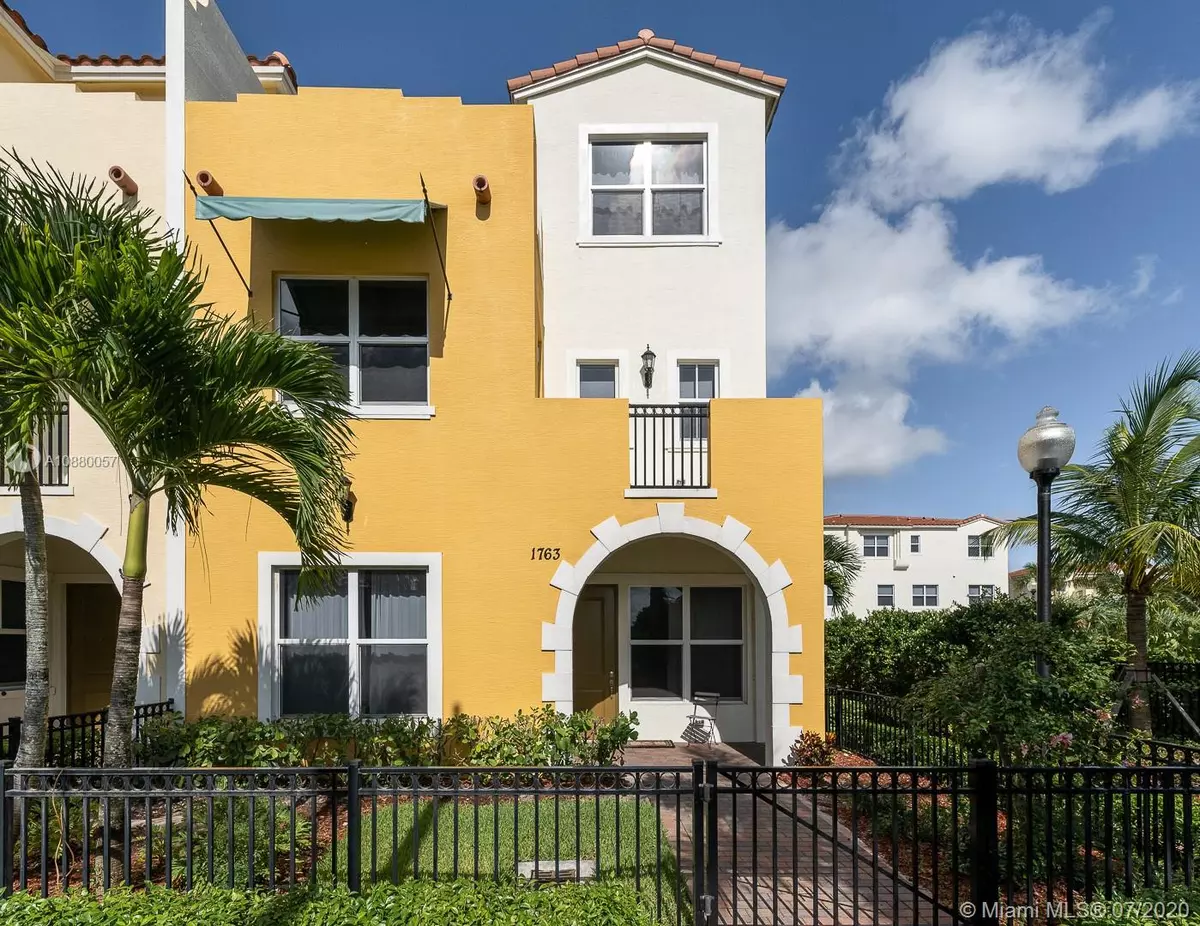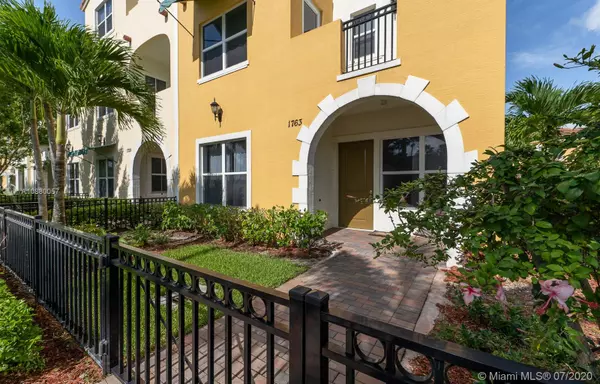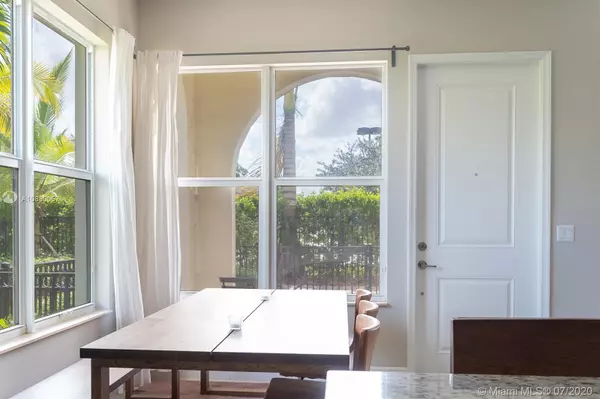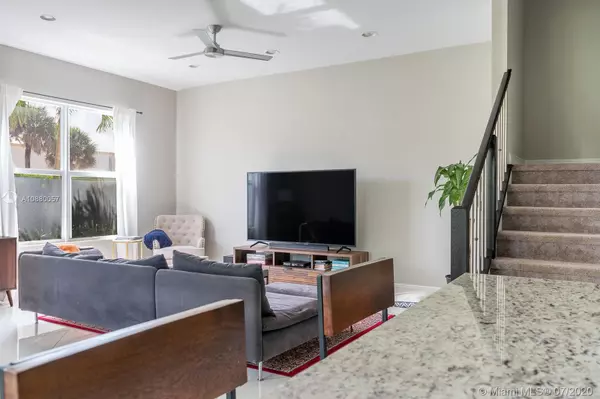$520,000
$525,000
1.0%For more information regarding the value of a property, please contact us for a free consultation.
4 Beds
4 Baths
2,921 SqFt
SOLD DATE : 09/28/2020
Key Details
Sold Price $520,000
Property Type Single Family Home
Sub Type Single Family Residence
Listing Status Sold
Purchase Type For Sale
Square Footage 2,921 sqft
Price per Sqft $178
Subdivision Centra Falls West
MLS Listing ID A10880057
Sold Date 09/28/20
Style Tri-Level
Bedrooms 4
Full Baths 3
Half Baths 1
Construction Status New Construction
HOA Fees $285/qua
HOA Y/N Yes
Year Built 2018
Annual Tax Amount $8,266
Tax Year 2019
Contingent No Contingencies
Lot Size 2,136 Sqft
Property Description
Don't miss out on this Gorgeous Modern 4 bedroom/3.5 bath, three story, End Unit townhome in the beautiful gated community of Centra Falls. This home is the only sky model unit in Centra falls west that has a Fenced front yard and is also an end unit. WOW!! This unit Boasts Tons of Tastefully selected upgrades! This home has a beautiful cook's kitchen with modern cabinets, huge granite island, with tons of Cabinetry. Two Car Garage and much much more. The Third floor loft is perfect for a sitting area, kid's playroom, or workout area and/or even a game room. Enjoy many amenities from the heated pool/spa, to the fitness room with relaxation areas. Loads of storage! Hurricane impact windows and doors throughout. Wont last
Location
State FL
County Broward County
Community Centra Falls West
Area 3180
Interior
Interior Features Built-in Features, Closet Cabinetry, First Floor Entry, Kitchen Island, Upper Level Master, Walk-In Closet(s)
Heating Central
Cooling Central Air, Ceiling Fan(s), Electric
Flooring Carpet, Ceramic Tile
Furnishings Unfurnished
Window Features Blinds,Impact Glass
Appliance Dryer, Dishwasher, Electric Range, Disposal, Microwave, Refrigerator, Self Cleaning Oven, Washer
Exterior
Exterior Feature Balcony, Barbecue, Deck, Fence, Lighting, Outdoor Grill, Porch, Patio
Garage Attached
Garage Spaces 2.0
Pool None, Community
Community Features Gated, Home Owners Association, Maintained Community, Pool, Sidewalks
Utilities Available Cable Available
Waterfront No
View Y/N No
View None
Roof Type Barrel
Porch Balcony, Deck, Open, Patio, Porch
Parking Type Attached Carport, Attached, Driveway, Garage, Guest
Garage Yes
Building
Lot Description < 1/4 Acre
Faces East
Sewer Public Sewer
Water Public
Architectural Style Tri-Level
Level or Stories Three Or More, Multi/Split
Structure Type Block
New Construction true
Construction Status New Construction
Schools
Elementary Schools Lakeside
Middle Schools Walter C. Young
High Schools Flanagan;Charls
Others
Pets Allowed Dogs OK, Yes
Senior Community No
Tax ID 514010080570
Security Features Fire Sprinkler System,Security Gate,Gated Community,Smoke Detector(s)
Acceptable Financing Cash, Conventional, FHA
Listing Terms Cash, Conventional, FHA
Financing Conventional
Special Listing Condition Listed As-Is
Pets Description Dogs OK, Yes
Read Less Info
Want to know what your home might be worth? Contact us for a FREE valuation!

Our team is ready to help you sell your home for the highest possible price ASAP
Bought with Keller Williams Realty Profess

"Molly's job is to find and attract mastery-based agents to the office, protect the culture, and make sure everyone is happy! "
5425 Golden Gate Pkwy, Naples, FL, 34116, United States






