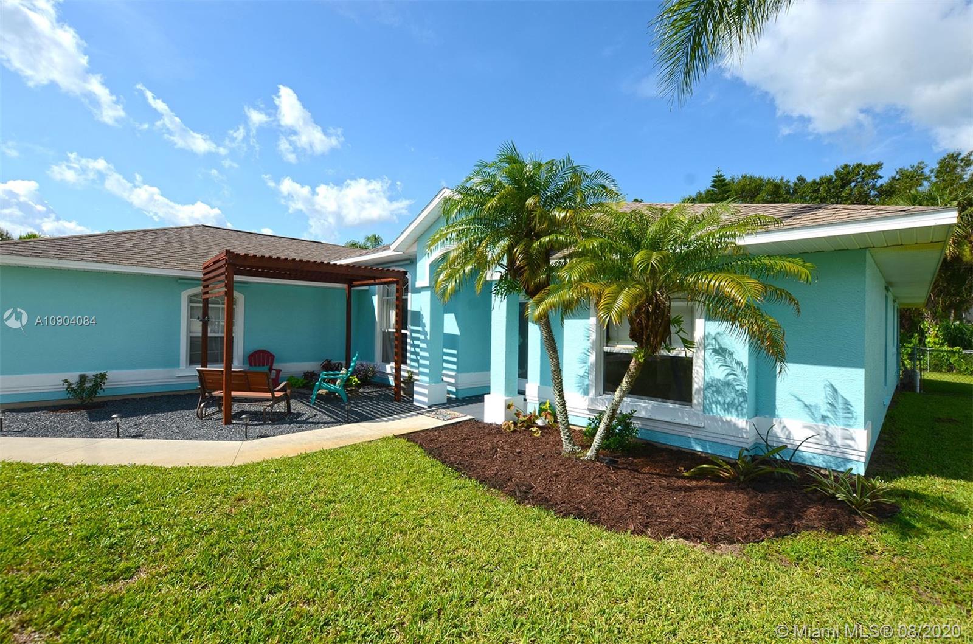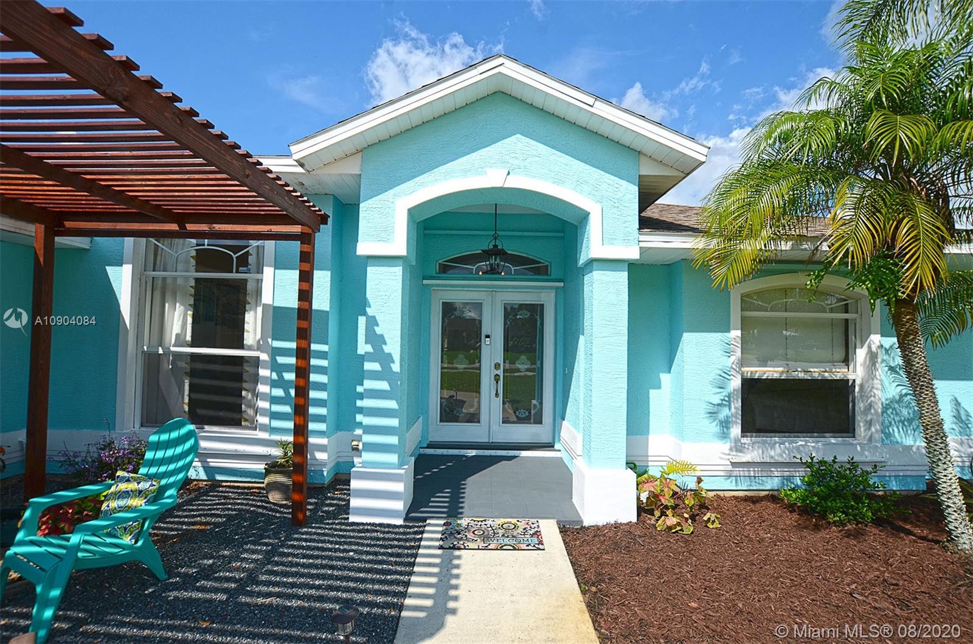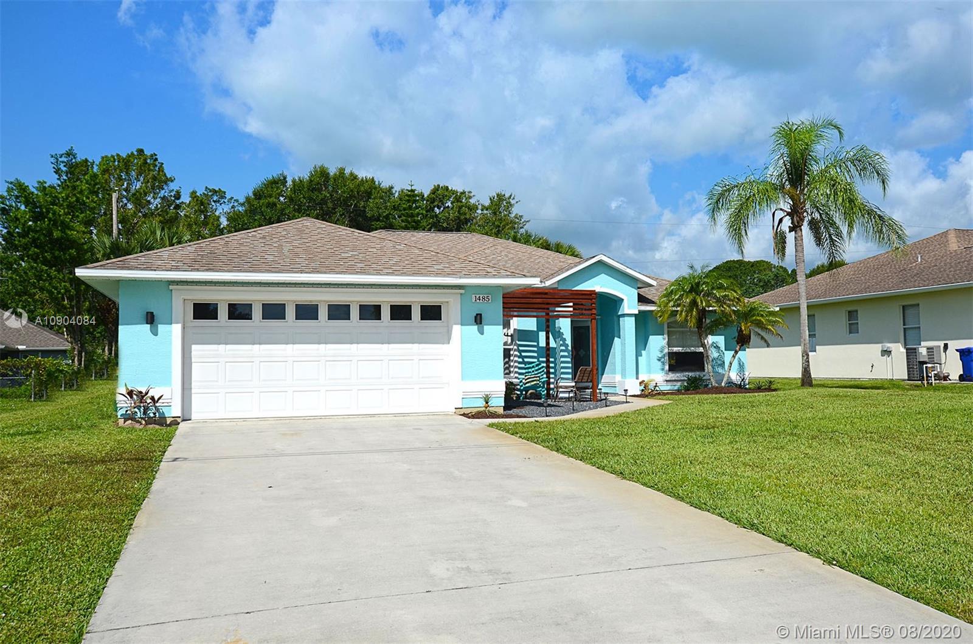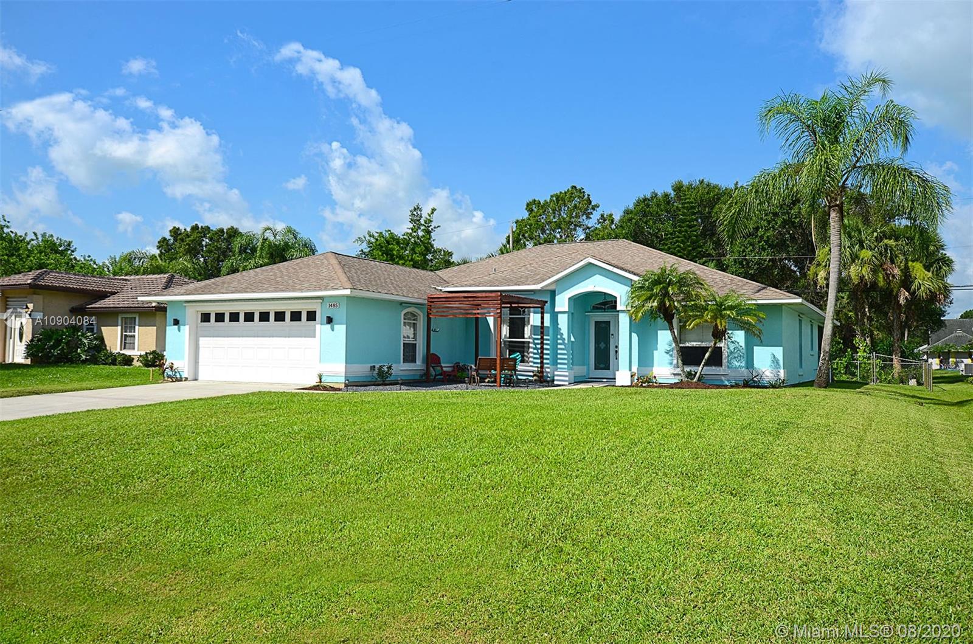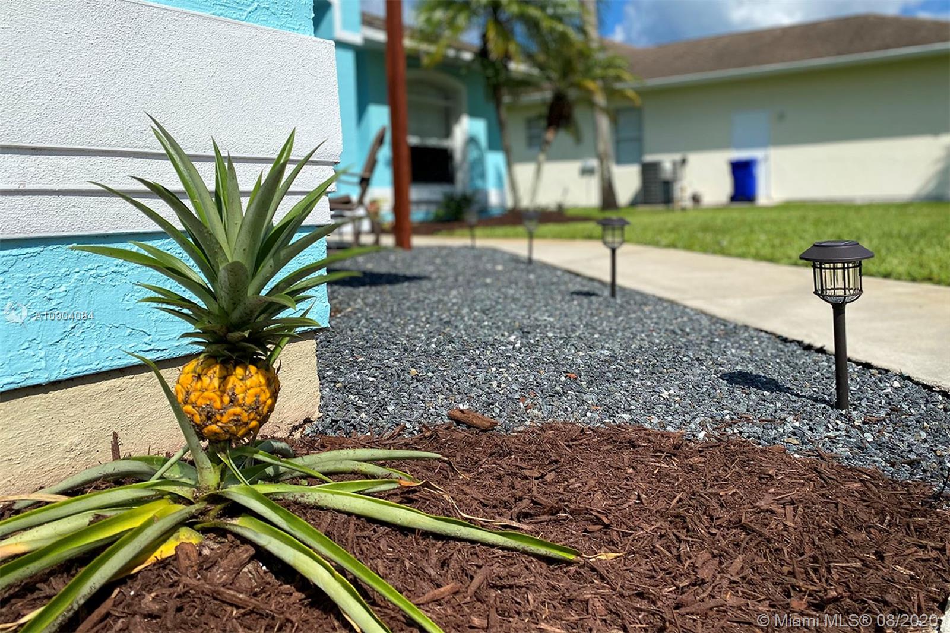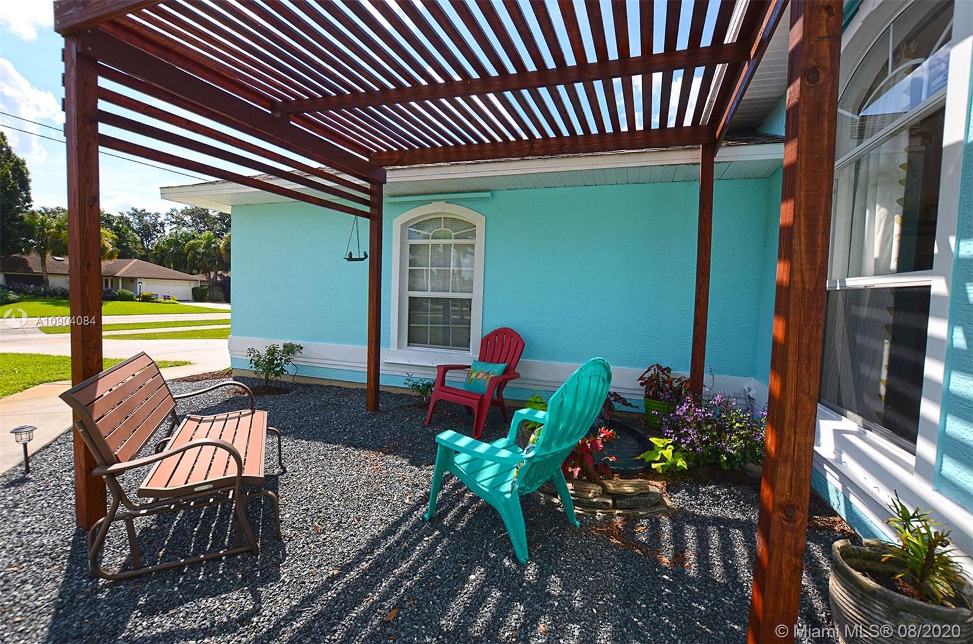$246,000
$255,000
3.5%For more information regarding the value of a property, please contact us for a free consultation.
3 Beds
2 Baths
2,205 SqFt
SOLD DATE : 09/11/2020
Key Details
Sold Price $246,000
Property Type Single Family Home
Sub Type Single Family Residence
Listing Status Sold
Purchase Type For Sale
Square Footage 2,205 sqft
Price per Sqft $111
Subdivision Sebastian Highlands Unit
MLS Listing ID A10904084
Sold Date 09/11/20
Style Detached,One Story
Bedrooms 3
Full Baths 2
Construction Status Resale
HOA Y/N No
Year Built 1998
Annual Tax Amount $2,044
Tax Year 2019
Contingent No Contingencies
Lot Size 10,019 Sqft
Property Description
Impeccable home located in the heart of Sebastian, no HOA, with sidewalks straight to active and relaxing parks.Large lot features a she shed in the backyard backing up to a vacant lot for extra privacy and a nice pergola for you to add your favorite flowers. Inside the home you will find both large eating areas and living areas with tile throughout the open split floor plan and more. Must see!
Location
State FL
County Indian River County
Community Sebastian Highlands Unit
Area 6351 Sebastian
Direction North on us-1.Left on Sebastian Blvd. Right on Barber. Sign in yard - Home on right
Interior
Interior Features Attic, Bedroom on Main Level, Breakfast Area, Dining Area, Separate/Formal Dining Room, Entrance Foyer, First Floor Entry, Garden Tub/Roman Tub, High Ceilings, Main Level Master, Pantry, Pull Down Attic Stairs, Split Bedrooms, Vaulted Ceiling(s)
Heating Central, Electric
Cooling Central Air, Electric
Flooring Tile
Window Features Blinds,Sliding
Appliance Dishwasher, Electric Range, Electric Water Heater, Microwave, Refrigerator
Laundry Washer Hookup, Dryer Hookup
Exterior
Exterior Feature Enclosed Porch, Fence, Patio, Room For Pool, Shed, Storm/Security Shutters
Garage Attached
Garage Spaces 2.0
Pool None
Community Features Sidewalks
Waterfront No
View Y/N No
View None
Roof Type Shingle
Street Surface Paved
Porch Patio, Porch, Screened
Parking Type Attached, Driveway, Garage
Garage Yes
Building
Lot Description Sprinkler System, < 1/4 Acre
Faces Southeast
Story 1
Sewer Septic Tank
Water Public, Well
Architectural Style Detached, One Story
Additional Building Shed(s)
Structure Type Block
Construction Status Resale
Others
Pets Allowed No Pet Restrictions, Yes
Senior Community No
Tax ID 31382500001297000028.0
Acceptable Financing Cash, Conventional, FHA, VA Loan
Listing Terms Cash, Conventional, FHA, VA Loan
Financing Conventional
Pets Description No Pet Restrictions, Yes
Read Less Info
Want to know what your home might be worth? Contact us for a FREE valuation!

Our team is ready to help you sell your home for the highest possible price ASAP
Bought with MIAMI Association of REALTORS®

"Molly's job is to find and attract mastery-based agents to the office, protect the culture, and make sure everyone is happy! "
5425 Golden Gate Pkwy, Naples, FL, 34116, United States

