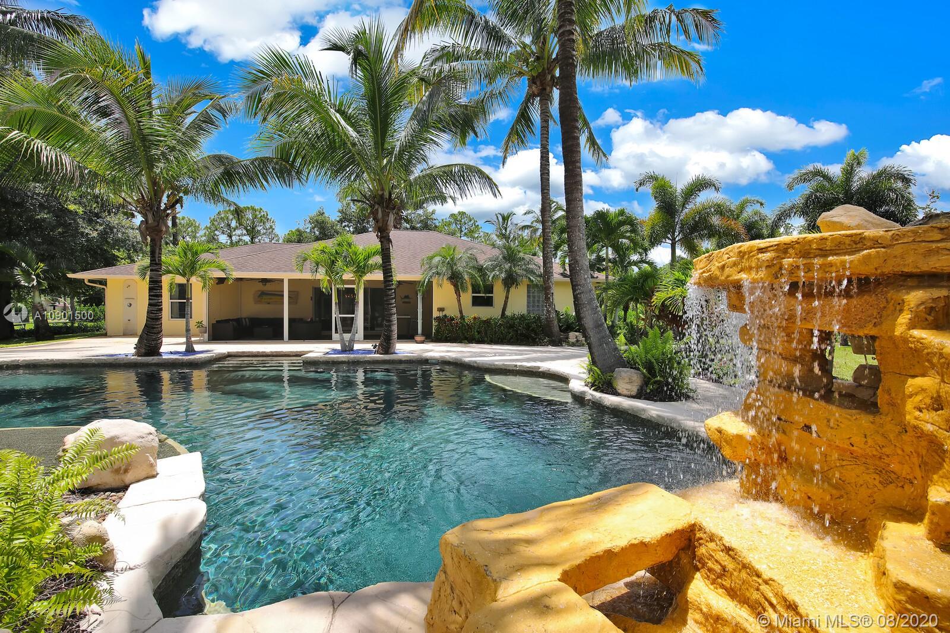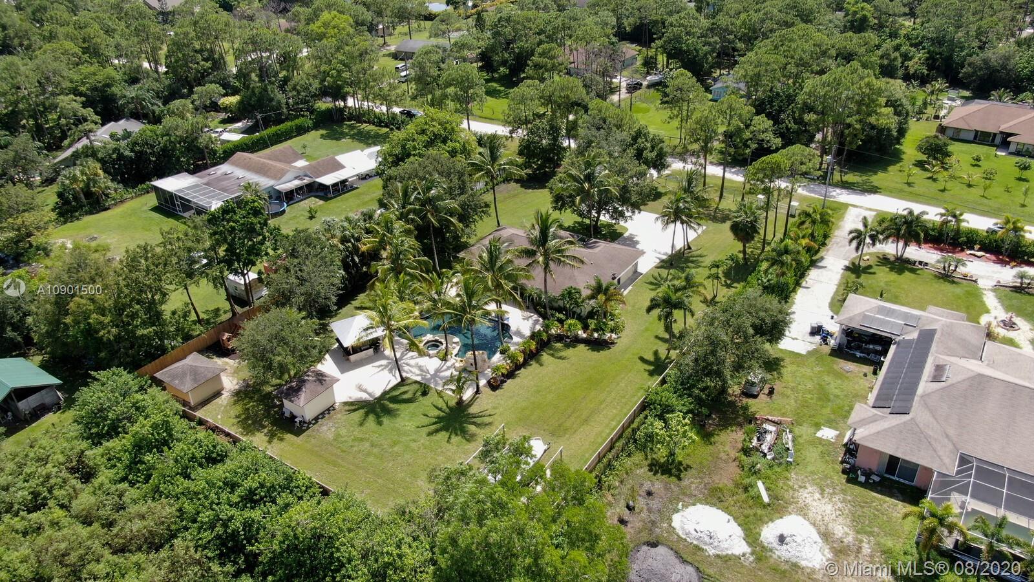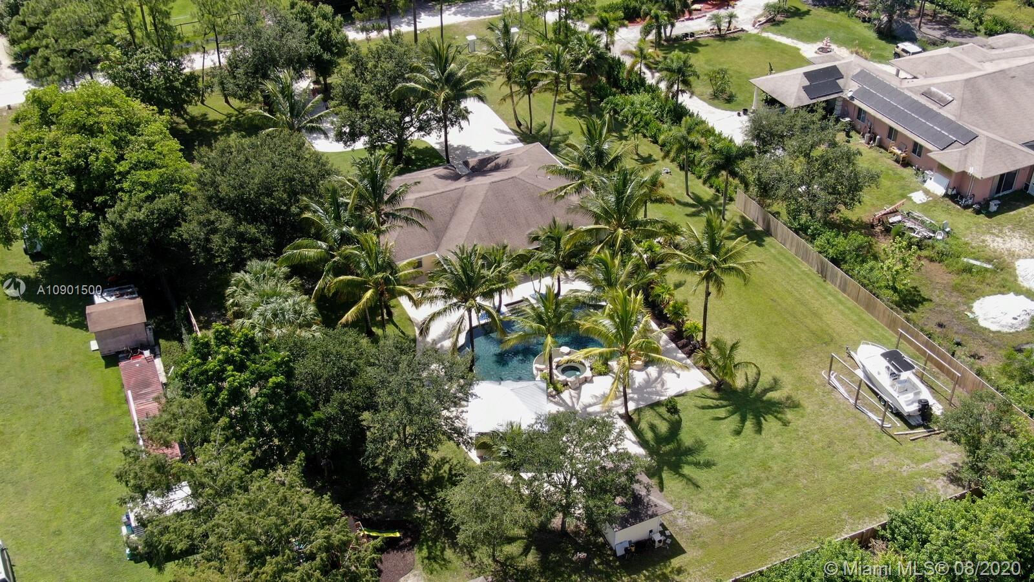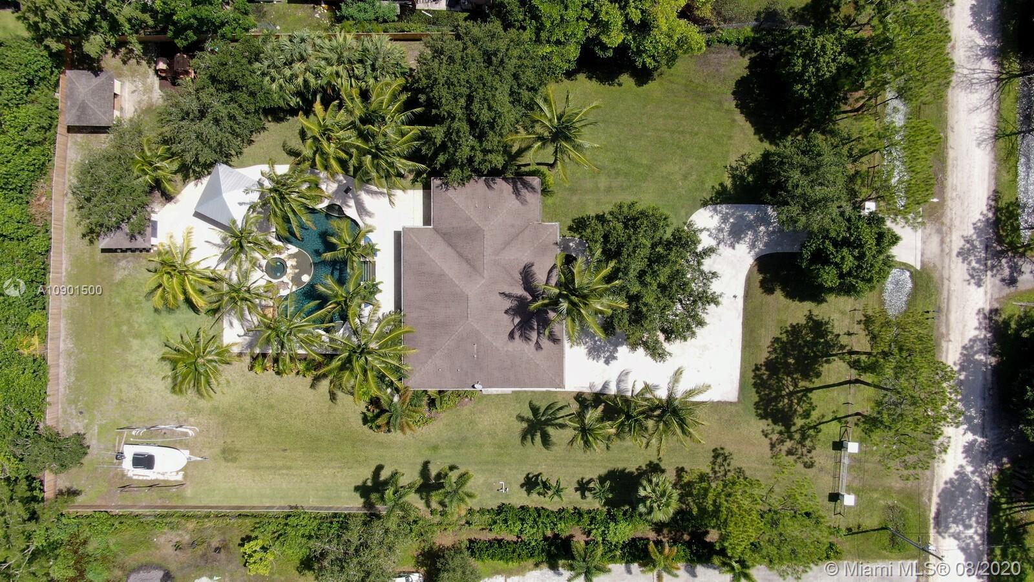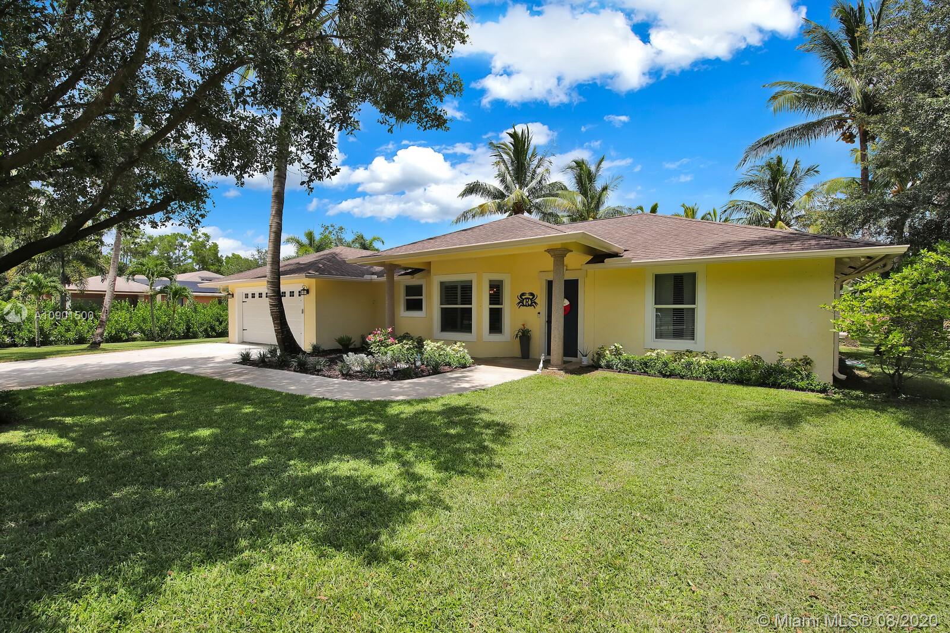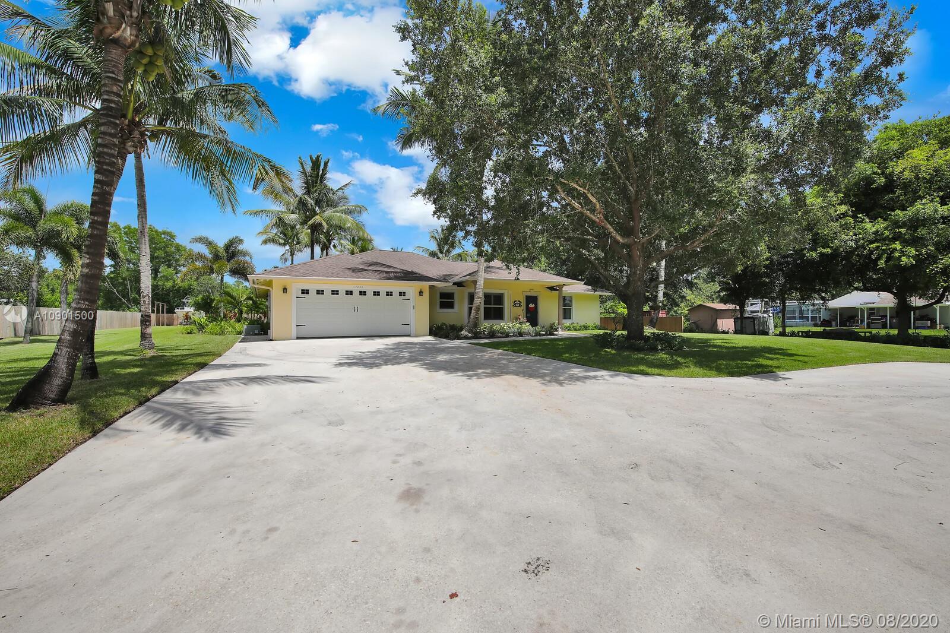$660,000
$669,995
1.5%For more information regarding the value of a property, please contact us for a free consultation.
3 Beds
2 Baths
2,314 SqFt
SOLD DATE : 09/08/2020
Key Details
Sold Price $660,000
Property Type Single Family Home
Sub Type Single Family Residence
Listing Status Sold
Purchase Type For Sale
Square Footage 2,314 sqft
Price per Sqft $285
Subdivision Jupiter Farms
MLS Listing ID A10901500
Sold Date 09/08/20
Style Detached,One Story
Bedrooms 3
Full Baths 2
Construction Status Resale
HOA Y/N No
Year Built 2003
Annual Tax Amount $5,741
Tax Year 2019
Contingent No Contingencies
Lot Size 1.250 Acres
Property Description
Welcome to Paradise! This 2003 CBS home is truly a tropical oasis w/ its coastal feel right in the heart of Jupiter Farms. You will not want to leave with all this home has to offer. Relax in the oversized resort style saltwater pool with spa and waterfall grotto, or entertain in the brand new outdoor, top of the line kitchen. It is Fully equipped with granite, S.S. appliance package "Green Egg Smoker" and gas grill. Walk indoors to a totally open living concept with high ceilings, crown and base moldings, split bedroom floor plan and tray ceiling in mbr. This home has been totally updated and renovated in 2018 w/ beautiful ceramic tile floors, a top notch dream kitchen with high end finishes including breakfast nook, bar, separate laundry room with brand new w/d. see supplemental remarks
Location
State FL
County Palm Beach County
Community Jupiter Farms
Area 5040
Direction Indiantown Rd to left on 130th, to 170th to 127 or Indiantown to Mellon, to 170th to 127Th
Interior
Interior Features Built-in Features, Bedroom on Main Level, Breakfast Area, Entrance Foyer, Eat-in Kitchen, Family/Dining Room, First Floor Entry, Main Level Master, Pantry, Sitting Area in Master, Split Bedrooms, Attic, Central Vacuum
Heating Electric
Cooling Central Air, Ceiling Fan(s)
Flooring Ceramic Tile, Tile
Window Features Blinds,Impact Glass,Plantation Shutters
Appliance Dryer, Dishwasher, Electric Range, Microwave, Refrigerator, Self Cleaning Oven, Washer
Exterior
Exterior Feature Barbecue, Enclosed Porch, Lighting, Outdoor Grill, Outdoor Shower, Patio, Shed
Garage Spaces 2.0
Pool Concrete, Free Form, Heated, In Ground, Other, Pool Equipment, Pool
Utilities Available Cable Available
View Other
Roof Type Shingle
Porch Patio, Porch, Screened
Garage Yes
Building
Lot Description 1-2 Acres, Sprinkler System
Faces North
Story 1
Sewer Septic Tank
Water Well
Architectural Style Detached, One Story
Additional Building Shed(s)
Structure Type Block
Construction Status Resale
Schools
Elementary Schools Jupiter Farms
High Schools Jupiter
Others
Pets Allowed No Pet Restrictions, Yes
Senior Community No
Tax ID 00414103000007810
Security Features Smoke Detector(s)
Acceptable Financing Cash, Conventional
Listing Terms Cash, Conventional
Financing Cash
Pets Allowed No Pet Restrictions, Yes
Read Less Info
Want to know what your home might be worth? Contact us for a FREE valuation!

Our team is ready to help you sell your home for the highest possible price ASAP
Bought with Sutter & Nugent LLC
"Molly's job is to find and attract mastery-based agents to the office, protect the culture, and make sure everyone is happy! "
5425 Golden Gate Pkwy, Naples, FL, 34116, United States

