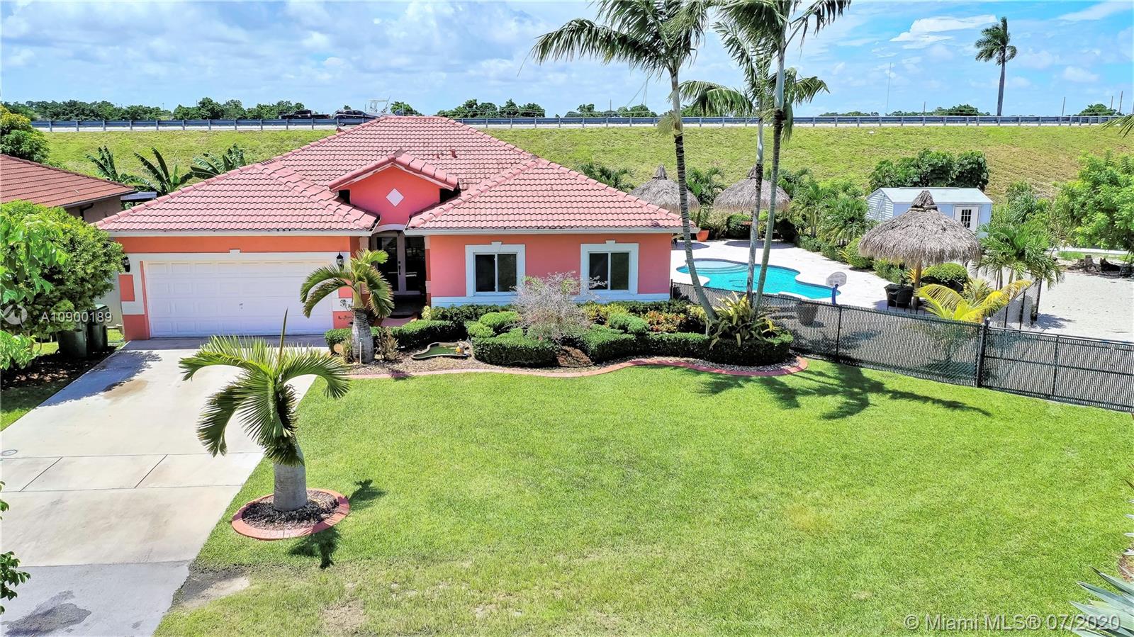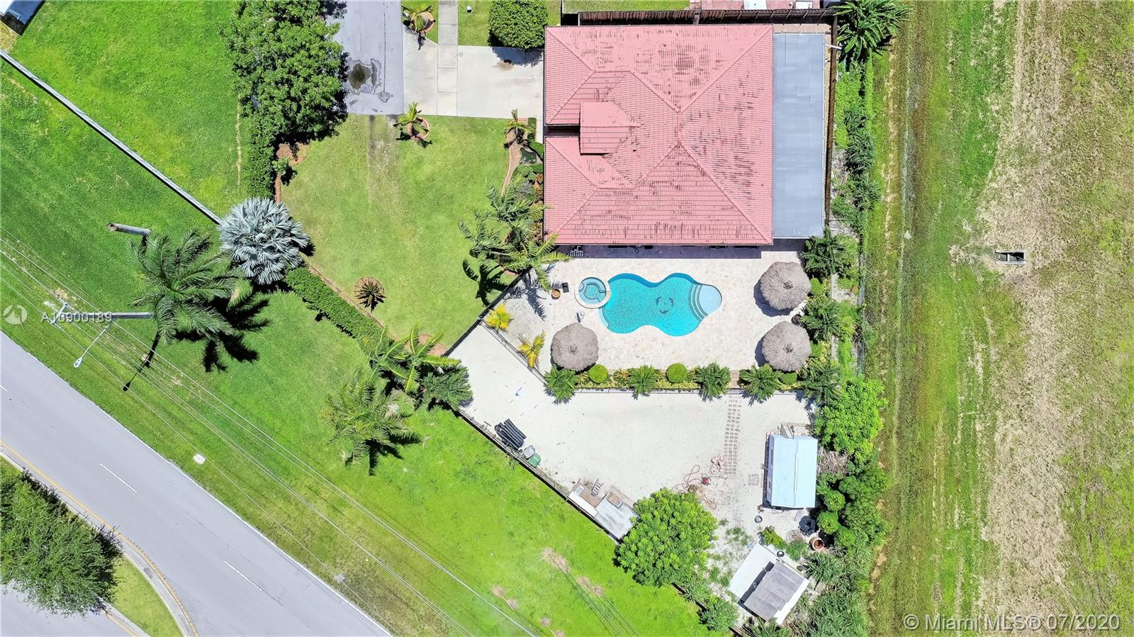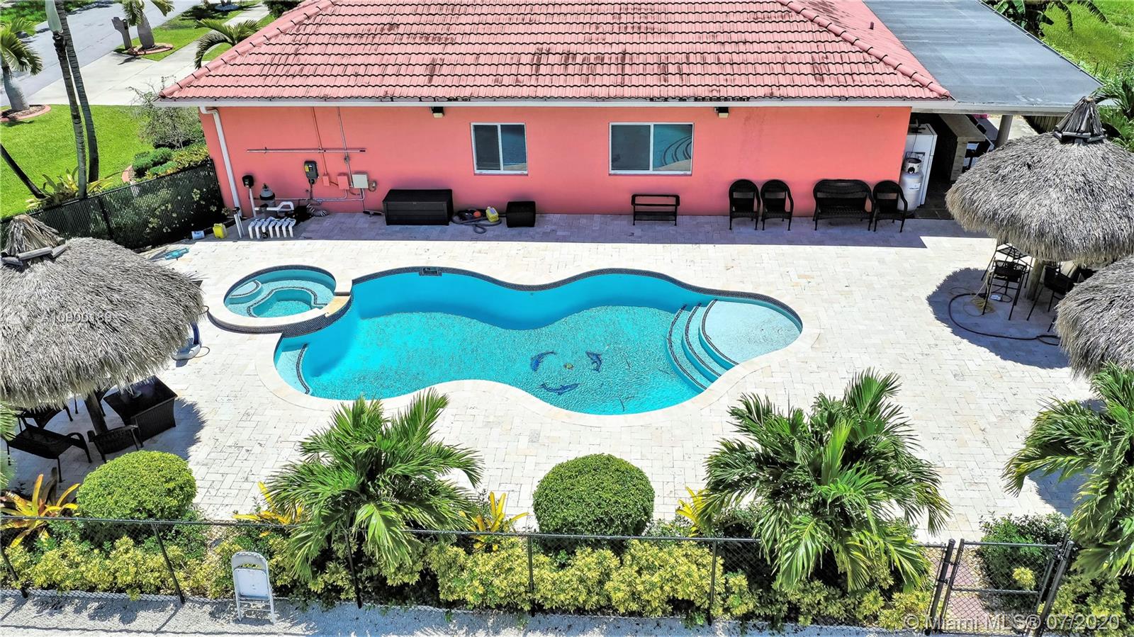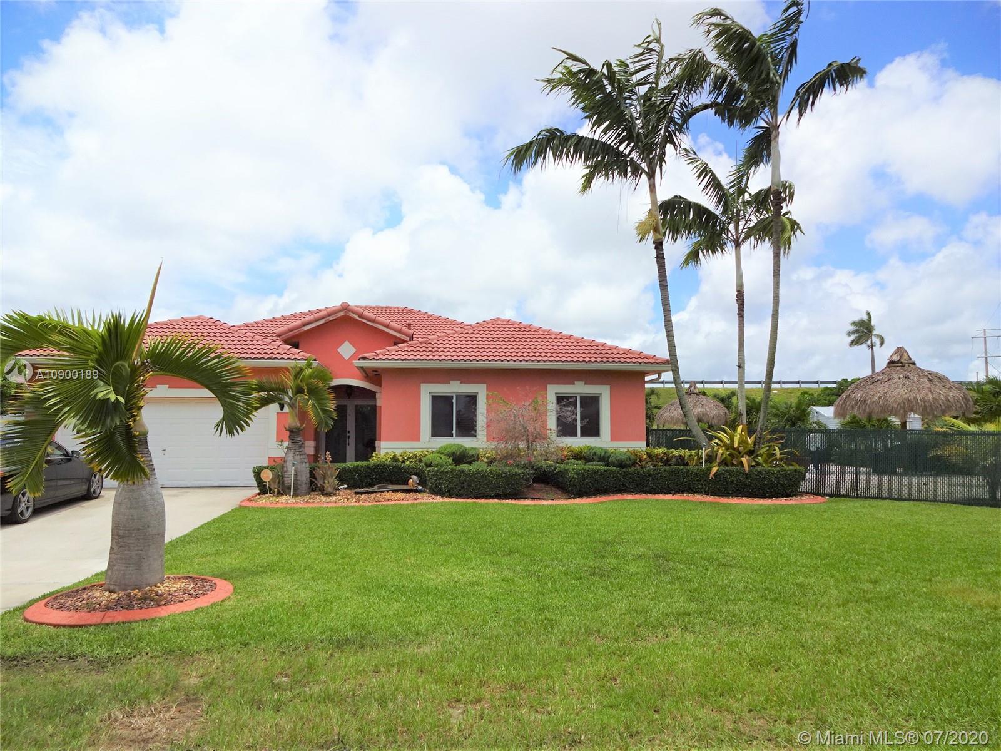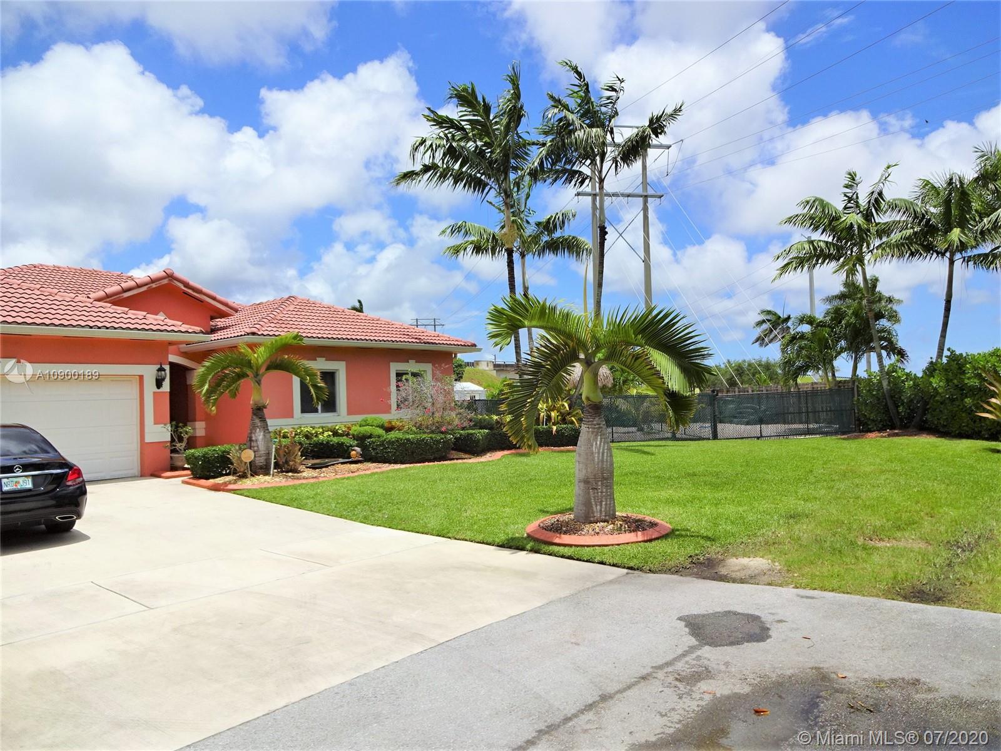$400,000
$399,999
For more information regarding the value of a property, please contact us for a free consultation.
4 Beds
2 Baths
1,945 SqFt
SOLD DATE : 09/17/2020
Key Details
Sold Price $400,000
Property Type Single Family Home
Sub Type Single Family Residence
Listing Status Sold
Purchase Type For Sale
Square Footage 1,945 sqft
Price per Sqft $205
Subdivision Tennessee Estates
MLS Listing ID A10900189
Sold Date 09/17/20
Style Detached,One Story
Bedrooms 4
Full Baths 2
Construction Status Resale
HOA Y/N No
Year Built 2007
Annual Tax Amount $3,229
Tax Year 2019
Contingent 3rd Party Approval
Lot Size 0.368 Acres
Property Description
Stunning 4BD/2BA Home with a 2-Car Garage and a Pool nestled in the Tennessee Estates Community! Features a Split Bedroom Floor Plan with a Foyer Entry, Living Room, Dining Room, Family Room, Laundry Room, and Laminate Wood & Tile Flooring throughout. Kitchen is equipped with Stainless Steel Appliances, Granite Countertops & Backsplash, Pantry, and an Eat-At Counter. Spacious Master Bedroom with His & Hers Walk-In Closets and a Master Bath with a separate Roman Tub & Shower. The Exterior features a large Covered Patio with Tile Flooring, fully equipped Kitchen with Stools, and 3 Tiki Umbrellas with round tables. The Pool also includes a Jacuzzi and Pool Pumps with Self-Chlorination System. Don't miss out on this amazing home with NO HOA, perfect for entertaining friends and family!
Location
State FL
County Miami-dade County
Community Tennessee Estates
Area 79
Interior
Interior Features Bedroom on Main Level, Dining Area, Separate/Formal Dining Room, Entrance Foyer, Eat-in Kitchen, French Door(s)/Atrium Door(s), Garden Tub/Roman Tub, Pantry, Split Bedrooms, Walk-In Closet(s)
Heating Central, Electric
Cooling Central Air, Ceiling Fan(s), Electric
Flooring Other, Tile
Window Features Blinds
Appliance Dryer, Dishwasher, Electric Range, Electric Water Heater, Gas Range, Refrigerator, Self Cleaning Oven, Washer
Exterior
Exterior Feature Fence, Security/High Impact Doors, Lighting, Outdoor Grill, Porch
Garage Attached
Garage Spaces 2.0
Pool In Ground, Pool
Utilities Available Cable Available
Waterfront No
View Garden
Roof Type Barrel
Porch Open, Porch
Parking Type Attached, Driveway, Garage, Garage Door Opener
Garage Yes
Building
Lot Description Corner Lot, Irregular Lot, 1/4 to 1/2 Acre Lot, Sprinkler System
Faces Southeast
Story 1
Sewer Public Sewer
Water Public
Architectural Style Detached, One Story
Structure Type Block
Construction Status Resale
Schools
Middle Schools Homestead
High Schools Homestead
Others
Pets Allowed No Pet Restrictions, Yes
Senior Community No
Tax ID 10-79-17-016-0440
Acceptable Financing Cash, Conventional, FHA, VA Loan
Listing Terms Cash, Conventional, FHA, VA Loan
Financing Conventional
Special Listing Condition Listed As-Is
Pets Description No Pet Restrictions, Yes
Read Less Info
Want to know what your home might be worth? Contact us for a FREE valuation!

Our team is ready to help you sell your home for the highest possible price ASAP
Bought with The Keyes Company

"Molly's job is to find and attract mastery-based agents to the office, protect the culture, and make sure everyone is happy! "
5425 Golden Gate Pkwy, Naples, FL, 34116, United States

