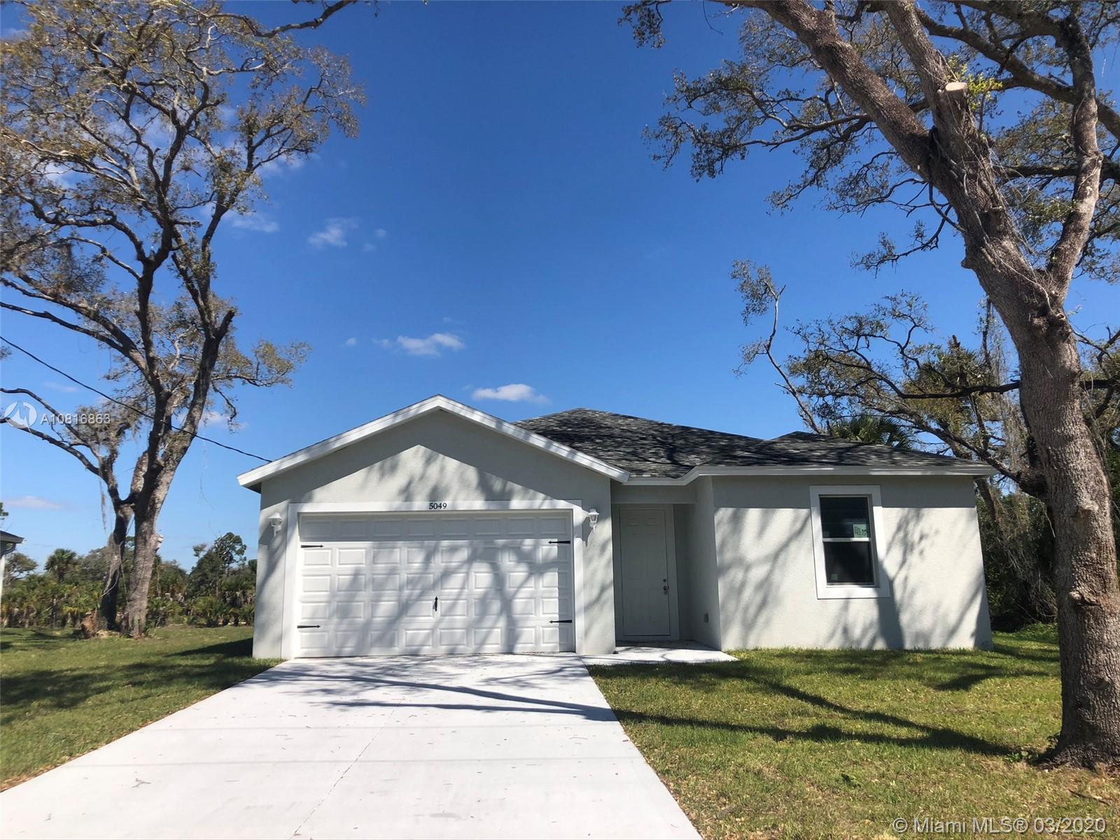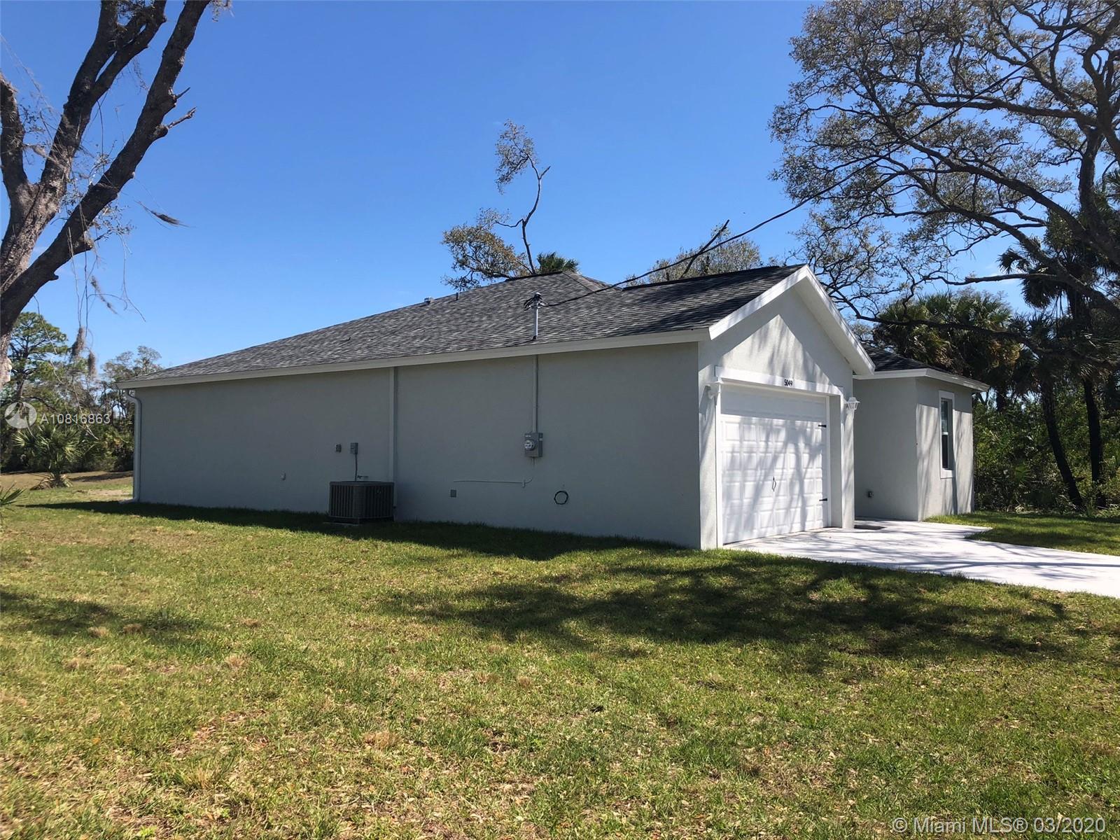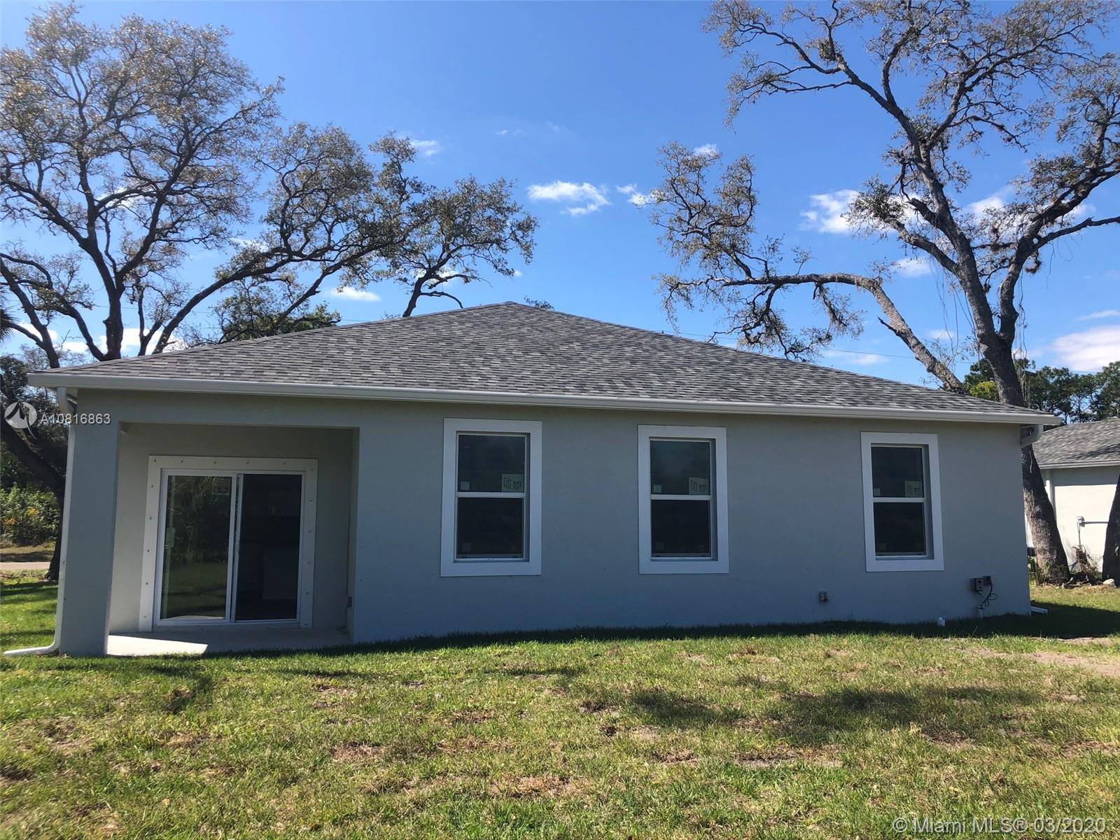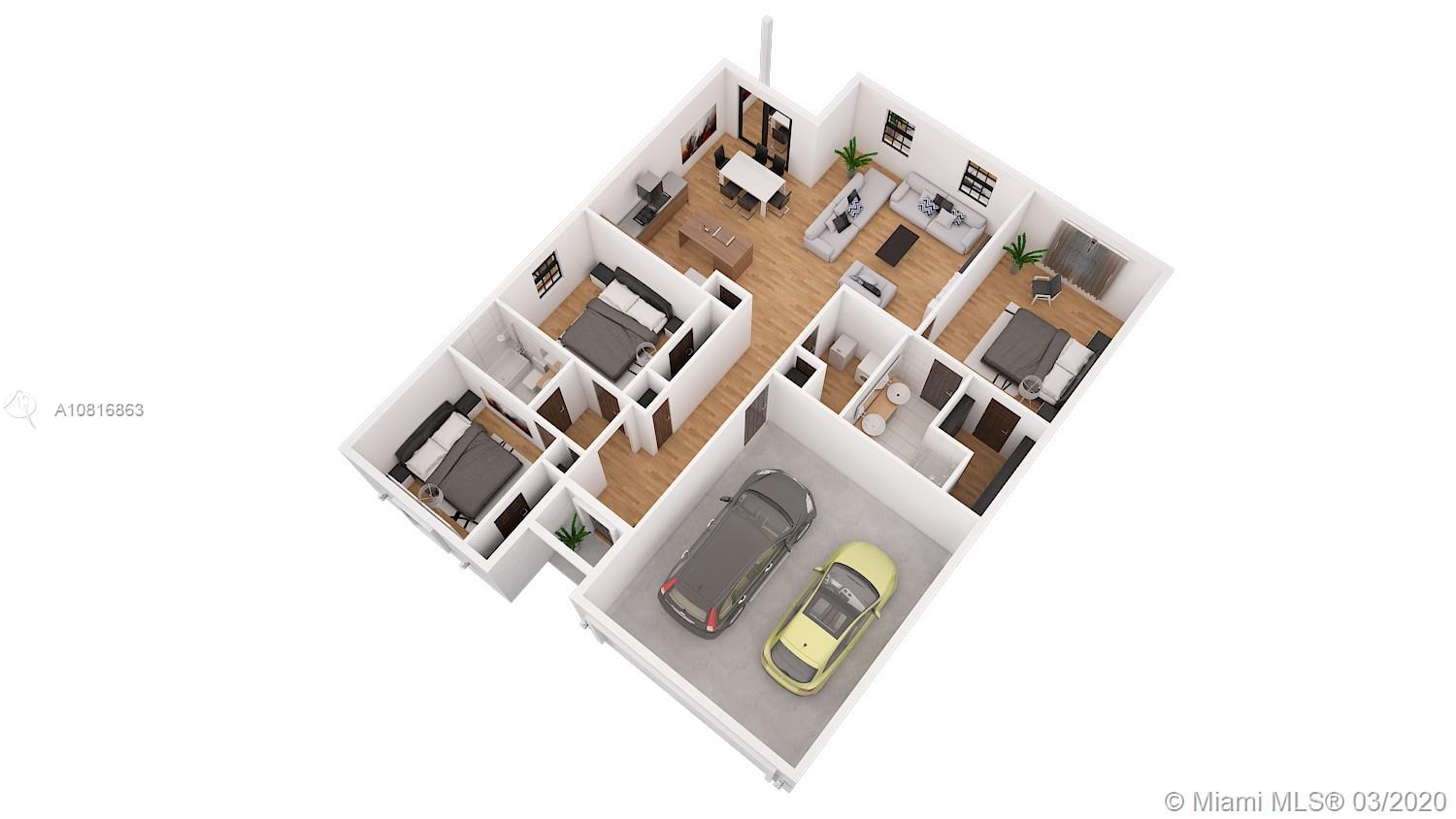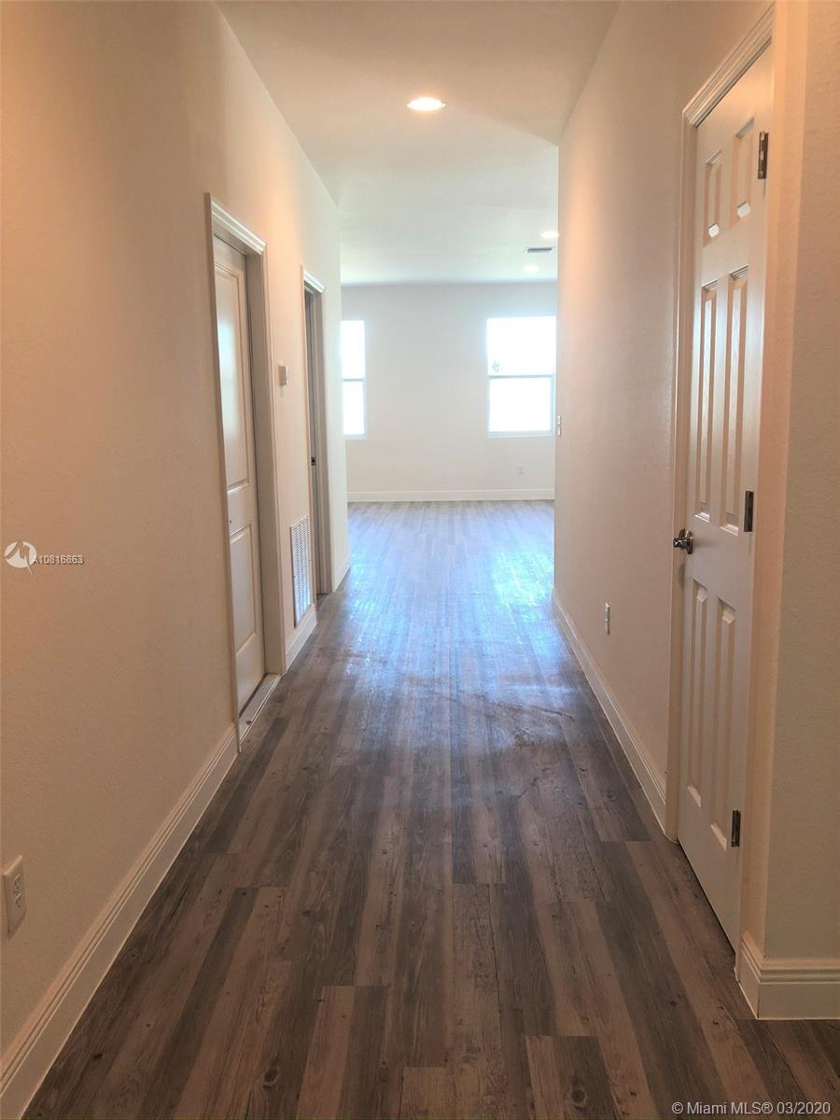$215,000
$229,900
6.5%For more information regarding the value of a property, please contact us for a free consultation.
3 Beds
2 Baths
1,531 SqFt
SOLD DATE : 05/29/2020
Key Details
Sold Price $215,000
Property Type Single Family Home
Sub Type Single Family Residence
Listing Status Sold
Purchase Type For Sale
Square Footage 1,531 sqft
Price per Sqft $140
Subdivision Port Labelle
MLS Listing ID A10816863
Sold Date 05/29/20
Style Detached,One Story
Bedrooms 3
Full Baths 2
Construction Status New Construction
HOA Y/N No
Year Built 2020
Tax Year 2019
Property Description
Beautiful New Construction single family home, located in a very convenient corner lot in the city of Labelle, FL. Close to schools, shops and only 25 minutes away from Fort Myers. Spacious open floor plan with modern design and energy-efficient features. New modern kitchen with stainless steel appliances and granite counter tops. 3 large bedrooms and 2 baths with tile finishes. Other futures includes impact windows and doors, tankless water heater, laundry room, 2 car garage, paved driveway, built-in pest control system and more. Grants available for homeowner residents. Fantastic opportunity for Investors interested in a 8% CAP. Labelle is a fast growing area due to infrastructure projects. NO ASSOCIATION! Will be ready in April 2020 and you can customized it. More models Available!!
Location
State FL
County Hendry County
Community Port Labelle
Area 5940 Florida Other
Direction From Miami Follow US-27 N to FL-80 in Hendry County. Exit from US-27 N. Follow FL-80 to Detroit Dr in Port LaBelle From Fort Myers Follow FL-80 E to Collinswood Pkwy in LaBelle. Turn right onto NE Eucalyptus Blvd/Eucalyptus Cir
Interior
Interior Features Bedroom on Main Level, Breakfast Area, Eat-in Kitchen, Family/Dining Room, First Floor Entry, Kitchen/Dining Combo, Main Level Master
Heating Central
Cooling Central Air
Flooring Ceramic Tile, Other
Window Features Impact Glass
Appliance Electric Range, Electric Water Heater, Microwave, Refrigerator
Laundry Washer Hookup, Dryer Hookup
Exterior
Exterior Feature Patio
Parking Features Attached
Garage Spaces 2.0
Pool None
Community Features Other, Sidewalks
View Garden
Roof Type Shingle
Handicap Access Accessible Entrance
Porch Patio
Garage Yes
Building
Lot Description < 1/4 Acre
Faces East
Story 1
Sewer Septic Tank
Water Public
Architectural Style Detached, One Story
Structure Type Block
Construction Status New Construction
Schools
Elementary Schools Oak Grove
Others
Pets Allowed No Pet Restrictions, Yes
Senior Community No
Tax ID 4-29-43-10-010-2022-001.0
Security Features Smoke Detector(s)
Acceptable Financing Cash, Conventional, FHA, VA Loan
Listing Terms Cash, Conventional, FHA, VA Loan
Financing FHA
Pets Allowed No Pet Restrictions, Yes
Read Less Info
Want to know what your home might be worth? Contact us for a FREE valuation!

Our team is ready to help you sell your home for the highest possible price ASAP
Bought with MAR NON MLS MEMBER

"Molly's job is to find and attract mastery-based agents to the office, protect the culture, and make sure everyone is happy! "
5425 Golden Gate Pkwy, Naples, FL, 34116, United States


