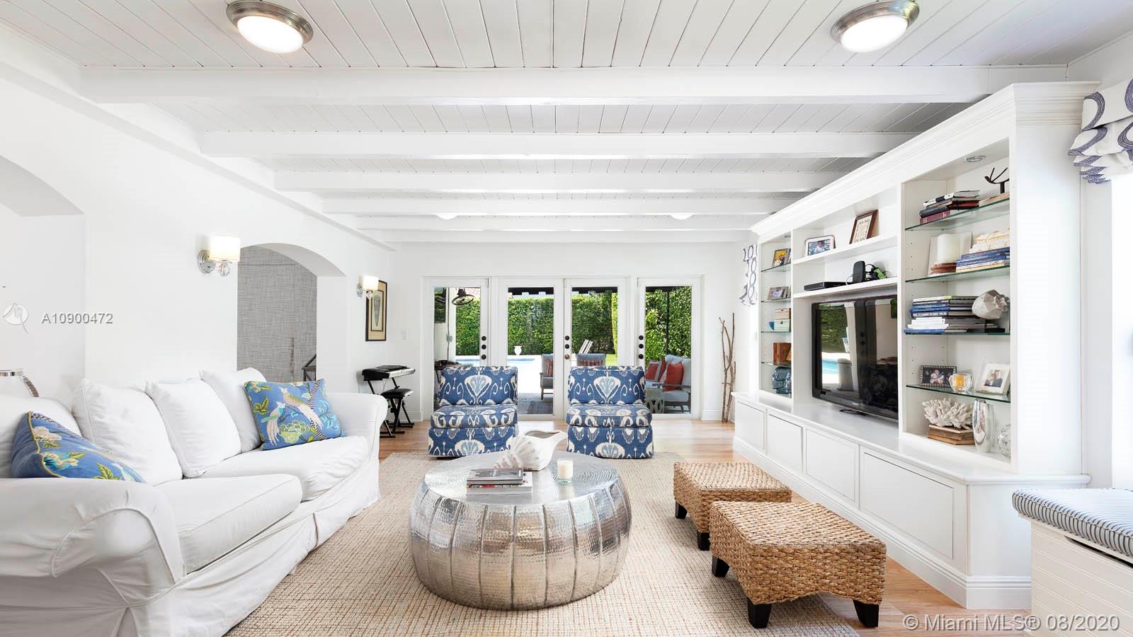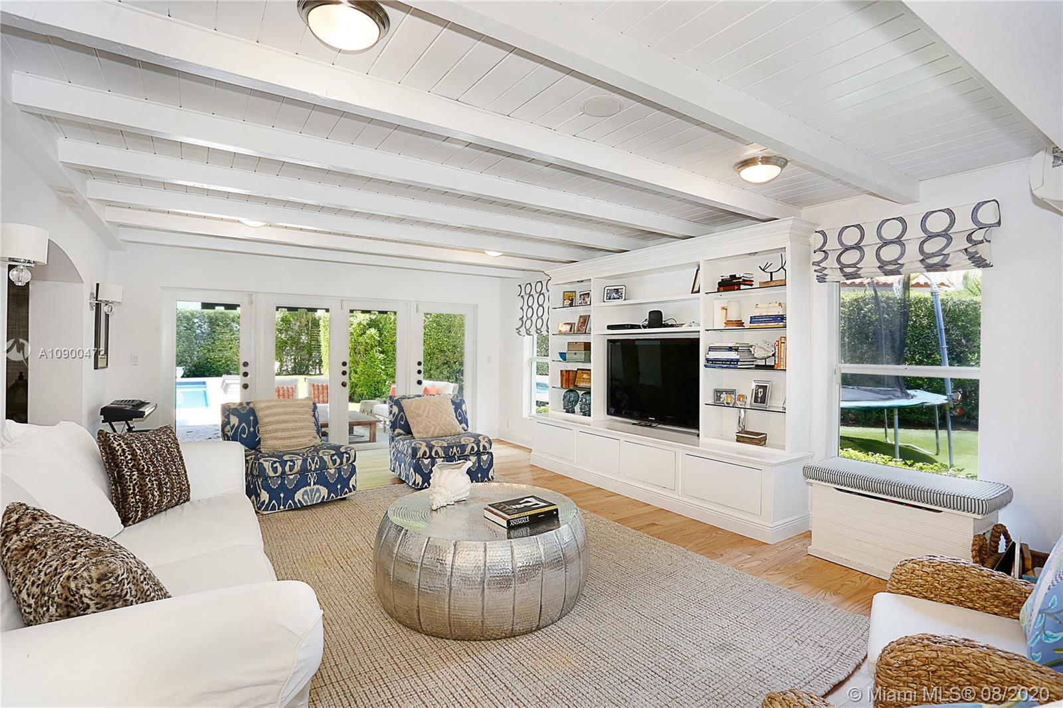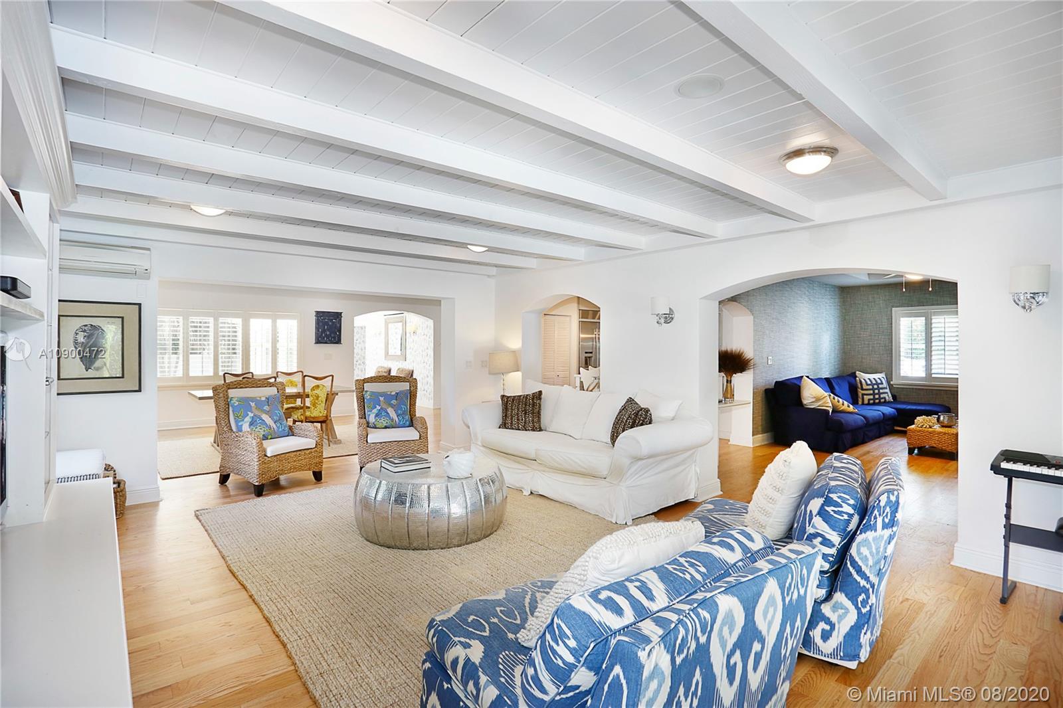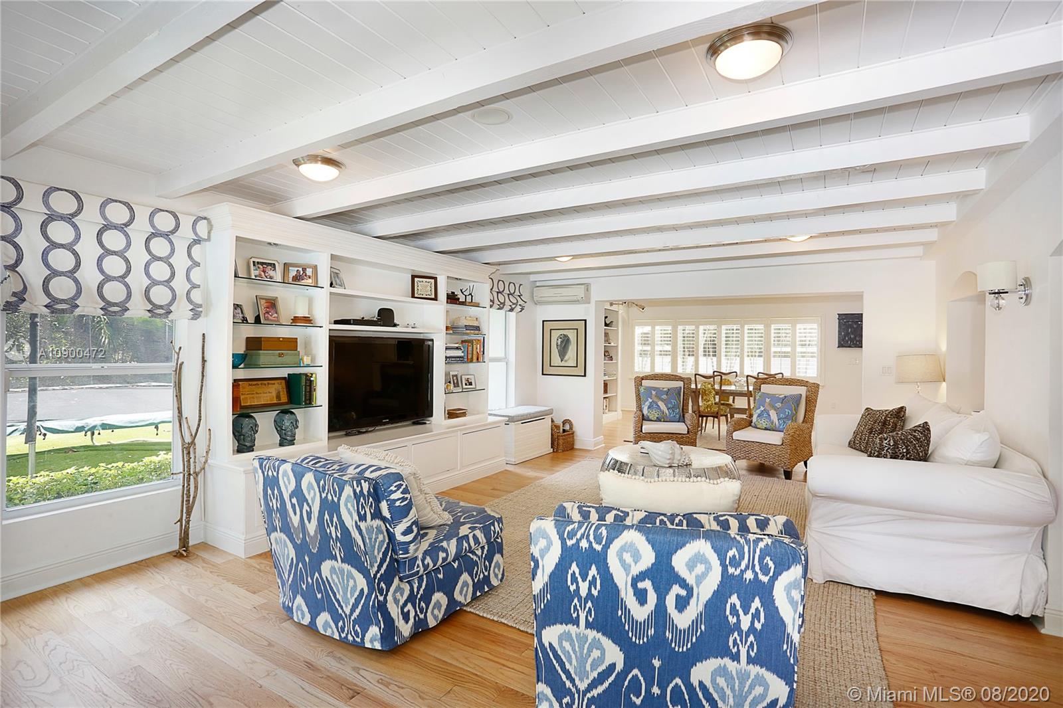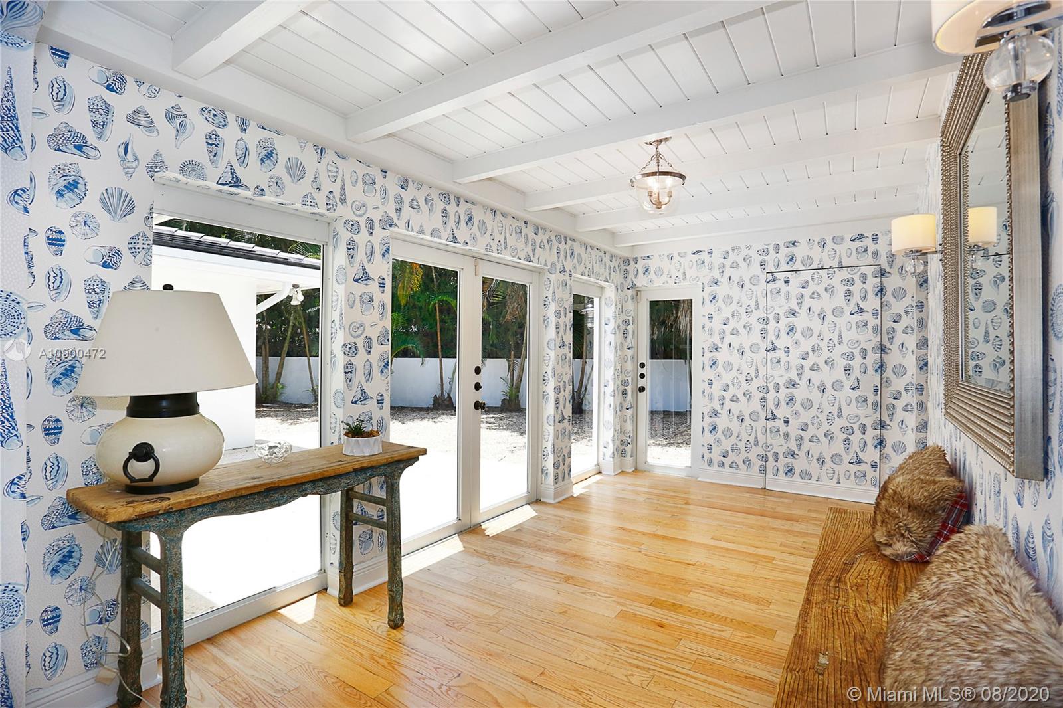$1,730,000
$1,850,000
6.5%For more information regarding the value of a property, please contact us for a free consultation.
4 Beds
5 Baths
2,960 SqFt
SOLD DATE : 11/23/2020
Key Details
Sold Price $1,730,000
Property Type Single Family Home
Sub Type Single Family Residence
Listing Status Sold
Purchase Type For Sale
Square Footage 2,960 sqft
Price per Sqft $584
Subdivision Coconut Grove Manor
MLS Listing ID A10900472
Sold Date 11/23/20
Style Detached,One Story
Bedrooms 4
Full Baths 4
Half Baths 1
Construction Status Resale
HOA Y/N No
Year Built 1953
Annual Tax Amount $16,707
Tax Year 2019
Contingent 3rd Party Approval
Lot Size 0.417 Acres
Property Description
This idyllic newly renovated home has everything you need to live a fabulous Florida lifestyle. The floor plan is picture perfect for living in large open spaces and has easy flow for indoor and outdoor entertaining. New oak floors run throughout this lovely 4 bedroom, 4 bathroom home. The eat-in kitchen features plenty of space for creating culinary masterpieces while family and friends gather and eat at the large center island. Wonder master bedroom with en-suite and fabulous walk-in closet with custom cabinetry. Picturesque french doors open to a covered patio, perfect for lounging, that overlooks the sparkling pool. The impressive back yard is open and inviting and beautifully landscaped. Situated in a prime location this home is close to all the amenities of the Gables and Grove.
Location
State FL
County Miami-dade County
Community Coconut Grove Manor
Area 41
Interior
Interior Features Built-in Features, Bedroom on Main Level, Entrance Foyer, Eat-in Kitchen, French Door(s)/Atrium Door(s), First Floor Entry, Kitchen Island, Living/Dining Room, Main Level Master, Pantry, Bar, Walk-In Closet(s)
Heating Central, Electric
Cooling Central Air, Electric
Flooring Wood
Furnishings Unfurnished
Window Features Impact Glass,Plantation Shutters
Appliance Dryer, Dishwasher, Electric Range, Disposal, Refrigerator, Washer
Laundry In Garage
Exterior
Exterior Feature Awning(s), Barbecue, Fence, Security/High Impact Doors, Lighting, Patio, Shed
Parking Features Attached
Garage Spaces 2.0
Pool In Ground, Pool
Utilities Available Cable Available
View Garden, Pool
Roof Type Flat,Tile
Porch Patio
Garage Yes
Building
Lot Description 1/4 to 1/2 Acre Lot, Sprinklers Automatic
Faces West
Story 1
Sewer Septic Tank
Water Public
Architectural Style Detached, One Story
Additional Building Shed(s)
Structure Type Block
Construction Status Resale
Schools
Elementary Schools Coconut Grove
Middle Schools Ponce De Leon
High Schools Coral Gables
Others
Pets Allowed No Pet Restrictions, Yes
Senior Community No
Tax ID 03-41-29-024-0320
Acceptable Financing Cash, Conventional
Listing Terms Cash, Conventional
Financing Conventional
Special Listing Condition Listed As-Is
Pets Allowed No Pet Restrictions, Yes
Read Less Info
Want to know what your home might be worth? Contact us for a FREE valuation!

Our team is ready to help you sell your home for the highest possible price ASAP
Bought with Shelton and Stewart REALTORS
"Molly's job is to find and attract mastery-based agents to the office, protect the culture, and make sure everyone is happy! "
5425 Golden Gate Pkwy, Naples, FL, 34116, United States


