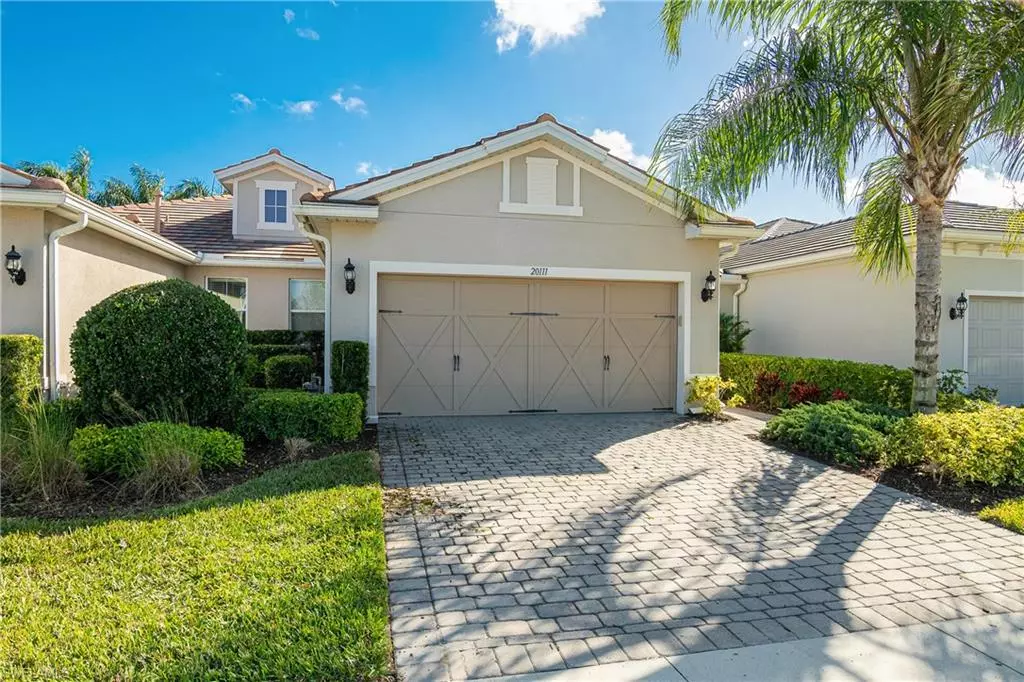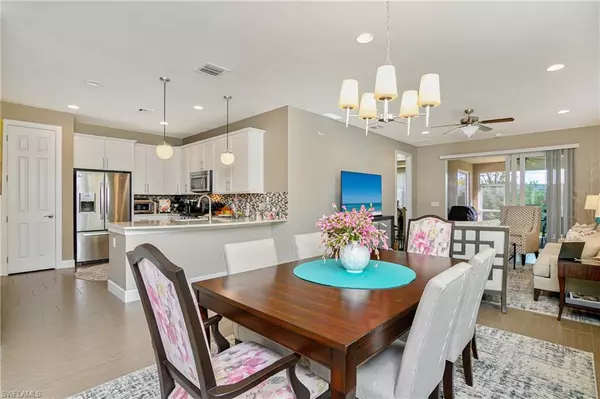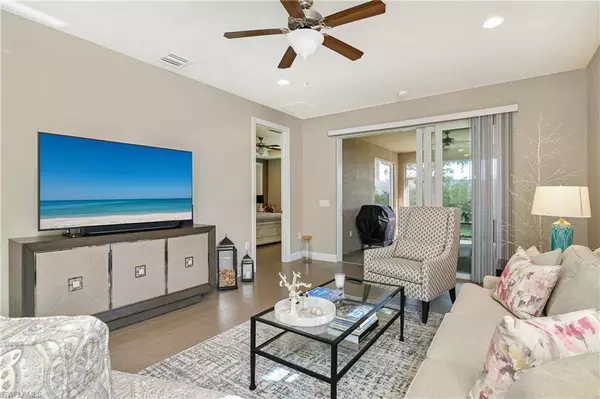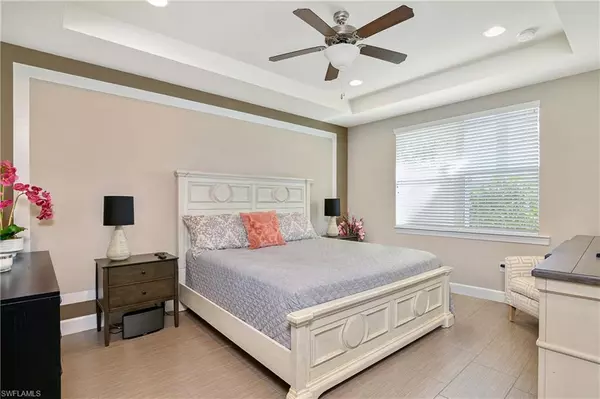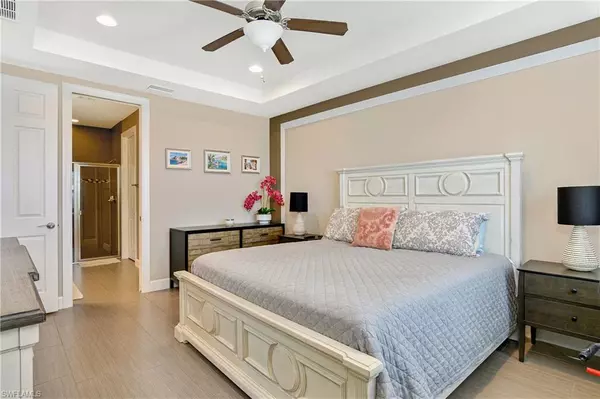$475,500
$475,500
For more information regarding the value of a property, please contact us for a free consultation.
2 Beds
2 Baths
1,544 SqFt
SOLD DATE : 04/01/2022
Key Details
Sold Price $475,500
Property Type Single Family Home
Sub Type Villa Attached
Listing Status Sold
Purchase Type For Sale
Square Footage 1,544 sqft
Price per Sqft $307
Subdivision Tidewater
MLS Listing ID 222008997
Sold Date 04/01/22
Bedrooms 2
Full Baths 2
HOA Fees $410/qua
HOA Y/N Yes
Originating Board Bonita Springs
Year Built 2016
Annual Tax Amount $3,812
Tax Year 2020
Lot Size 4,290 Sqft
Acres 0.0985
Property Description
This beautiful 2 Bedroom plus Den villa boasts many upgrades including Impact Doors & Windows, 8' Doors, Tray ceiling in the master & Den, Upgraded tile throughout - no carpet, Quartz counter-tops in the kitchen & both baths, Extended covered lanai, Under cabinet lightening in the kitchen, French doors to the den making it the perfect office or flex space. Spacious kitchen with breakfast bar, tiled backsplash, quartz counter top & Gas range! Relaxing master suite with tray ceiling & walk in closet, dual sinks & quartz counter tops in master bath. Move in & start enjoying all that Tidewater by Del Webb has to offer! This villa is in the perfect location - close to the Resort pool & spa, fitness center & fitness studio, tennis, pickleball, bocce, lake side outdoor bar, pool-side cabanas, butterfly garden, dog park, outdoor lounge area & there is a wide variety of social activities.
Location
State FL
County Lee
Area Es03 - Estero
Zoning MPD
Rooms
Primary Bedroom Level Master BR Ground
Master Bedroom Master BR Ground
Dining Room Breakfast Bar, Dining - Living
Interior
Interior Features Great Room, Guest Bath, Guest Room, Den - Study, Wired for Data, Pantry, Tray Ceiling(s), Walk-In Closet(s)
Heating Central Electric
Cooling Central Electric
Flooring Tile
Window Features Single Hung, Impact Resistant Windows, Window Coverings
Appliance Dishwasher, Disposal, Dryer, Microwave, Range, Refrigerator/Freezer, Self Cleaning Oven, Washer
Laundry Inside
Exterior
Exterior Feature Sprinkler Auto
Garage Spaces 2.0
Pool Community Lap Pool
Community Features BBQ - Picnic, Bike And Jog Path, Bocce Court, Cabana, Pool, Community Room, Community Spa/Hot tub, Dog Park, Fitness Center, Hobby Room, Internet Access, Library, Pickleball, Street Lights, Tennis Court(s), Gated
Utilities Available Underground Utilities, Natural Gas Connected, Cable Available
Waterfront Description None
View Y/N Yes
View Landscaped Area, Privacy Wall
Roof Type Tile
Porch Screened Lanai/Porch, Patio
Garage Yes
Private Pool No
Building
Lot Description Regular
Story 1
Sewer Central
Water Central
Level or Stories 1 Story/Ranch
Structure Type Concrete Block, Stucco
New Construction No
Others
HOA Fee Include Irrigation Water, Maintenance Grounds, Rec Facilities, Reserve, Security
Senior Community Yes
Tax ID 26-46-25-E2-35000.0040
Ownership Single Family
Security Features Smoke Detector(s)
Acceptable Financing Buyer Finance/Cash
Listing Terms Buyer Finance/Cash
Read Less Info
Want to know what your home might be worth? Contact us for a FREE valuation!

Our team is ready to help you sell your home for the highest possible price ASAP
Bought with DomainRealty.com LLC

"Molly's job is to find and attract mastery-based agents to the office, protect the culture, and make sure everyone is happy! "
5425 Golden Gate Pkwy, Naples, FL, 34116, United States

