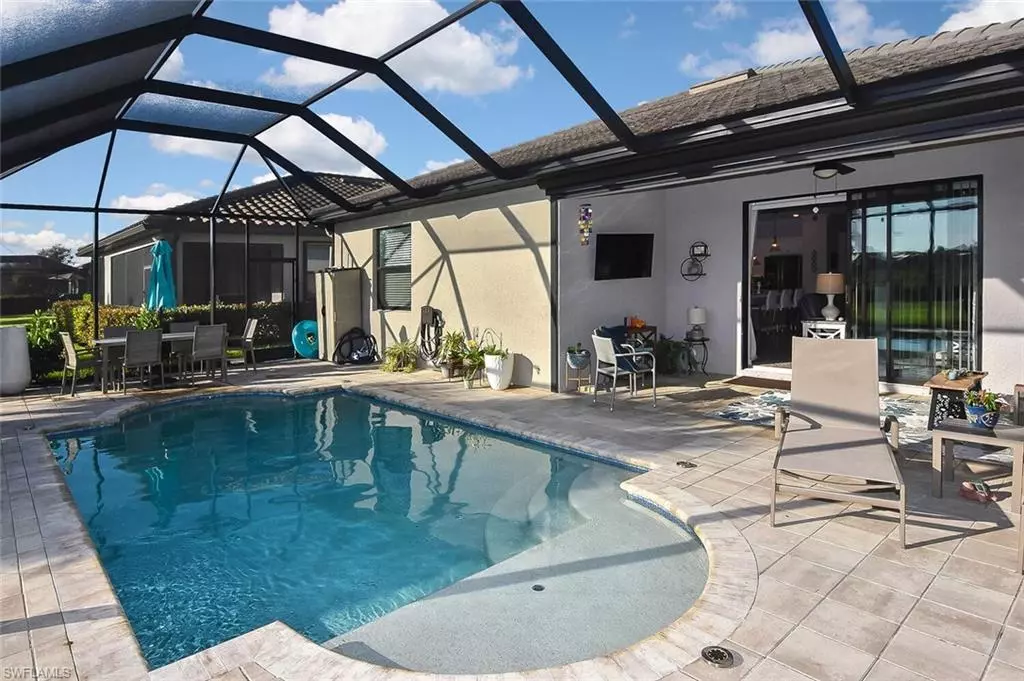$720,000
$729,900
1.4%For more information regarding the value of a property, please contact us for a free consultation.
3 Beds
3 Baths
1,852 SqFt
SOLD DATE : 10/28/2022
Key Details
Sold Price $720,000
Property Type Single Family Home
Sub Type Ranch,Single Family Residence
Listing Status Sold
Purchase Type For Sale
Square Footage 1,852 sqft
Price per Sqft $388
Subdivision The Place At Corkscrew
MLS Listing ID 222071136
Sold Date 10/28/22
Bedrooms 3
Full Baths 3
HOA Y/N Yes
Originating Board Naples
Year Built 2018
Annual Tax Amount $4,879
Tax Year 2021
Lot Size 8,873 Sqft
Acres 0.2037
Property Description
Lowest priced pool home in The Place at Corkscrew. Beautifully upgraded 3 bed/3bath Venice model with a new screened front porch, Storm smart Kevlar screens front and back, new gutters and a fully fenced backyard for the kids & pets. Kitchen has been nicely appointed with SS appliances, quartz countertops, shaker style cabinets, upper & lower cabinet lighting, huge center island W/custom pendant lights in both kitchen & dining area.This Home has been tastefully painted inside, accented with crown molding and new luxury vinyl flooring in all bedrooms. NO Carpet anywhere! The garage door has just been insulated & storage racks installed.
Enjoy amazing preserve views right from the lanai, in your new Solar heated Saltwater pool.
Resort style living at its finest. A huge beach entry pool, 2 amazing waterfalls with 100' waterside, a hot tub the size of most pools and a splash Pad for the kids. cafe marketplace, Barefoot bar and grill restaurant with poolside food & drink service along with a Bourbon bar.
It has a 2 story fitness center, Child care, Pickel-ball & Tennis courts with full time pro. Even a dog park.
Perfect Location close to I-75/RSW,Shopping & entertainment
Location
State FL
County Lee
Area The Place At Corkscrew
Zoning RPD
Rooms
Bedroom Description Split Bedrooms
Dining Room Breakfast Bar, Dining - Living, Eat-in Kitchen
Kitchen Island, Walk-In Pantry
Interior
Interior Features Smoke Detectors, Walk-In Closet(s)
Heating Central Electric
Flooring Laminate, Tile
Equipment Auto Garage Door, Dishwasher, Disposal, Dryer, Microwave, Refrigerator, Refrigerator/Icemaker, Self Cleaning Oven, Smoke Detector, Solar Panels, Washer
Furnishings Unfurnished
Fireplace No
Appliance Dishwasher, Disposal, Dryer, Microwave, Refrigerator, Refrigerator/Icemaker, Self Cleaning Oven, Washer
Heat Source Central Electric
Exterior
Exterior Feature Screened Lanai/Porch
Garage Driveway Paved, Attached
Garage Spaces 2.0
Fence Fenced
Pool Community, Below Ground, Concrete, Solar Heat, Salt Water
Community Features Clubhouse, Park, Pool, Dog Park, Fitness Center, Restaurant, Sidewalks, Street Lights, Tennis Court(s), Gated
Amenities Available Basketball Court, Cabana, Clubhouse, Common Laundry, Park, Pool, Community Room, Spa/Hot Tub, Dog Park, Fitness Center, Internet Access, Pickleball, Play Area, Restaurant, Sidewalk, Streetlight, Tennis Court(s), Volleyball
Waterfront No
Waterfront Description None
View Y/N Yes
View Landscaped Area, Preserve, Trees/Woods
Roof Type Tile
Street Surface Paved
Parking Type Driveway Paved, Attached
Total Parking Spaces 2
Garage Yes
Private Pool Yes
Building
Lot Description Regular
Building Description Concrete Block,Stucco, Common Area Washer/Dryer,DSL/Cable Available
Story 1
Water Central
Architectural Style Ranch, Single Family
Level or Stories 1
Structure Type Concrete Block,Stucco
New Construction No
Schools
Elementary Schools School Choice
Middle Schools School Choice
High Schools School Choice
Others
Pets Allowed With Approval
Senior Community No
Tax ID 24-46-26-L4-0100B.1770
Ownership Single Family
Security Features Smoke Detector(s),Gated Community
Read Less Info
Want to know what your home might be worth? Contact us for a FREE valuation!

Our team is ready to help you sell your home for the highest possible price ASAP

Bought with John R Wood Properties

"Molly's job is to find and attract mastery-based agents to the office, protect the culture, and make sure everyone is happy! "
5425 Golden Gate Pkwy, Naples, FL, 34116, United States






