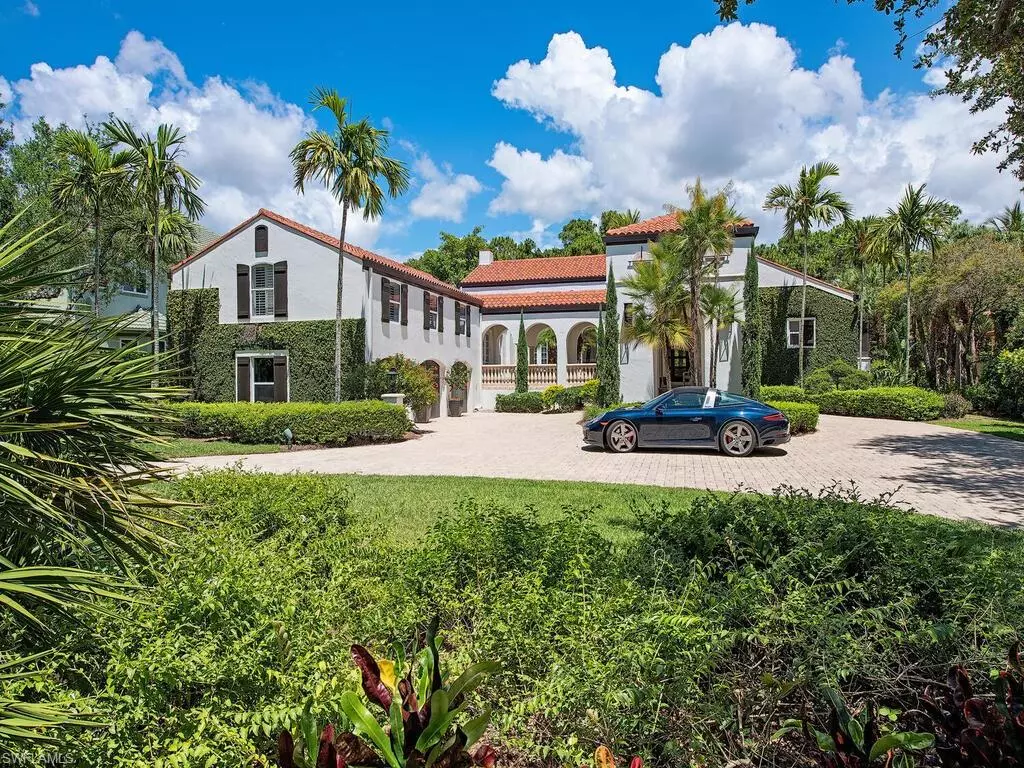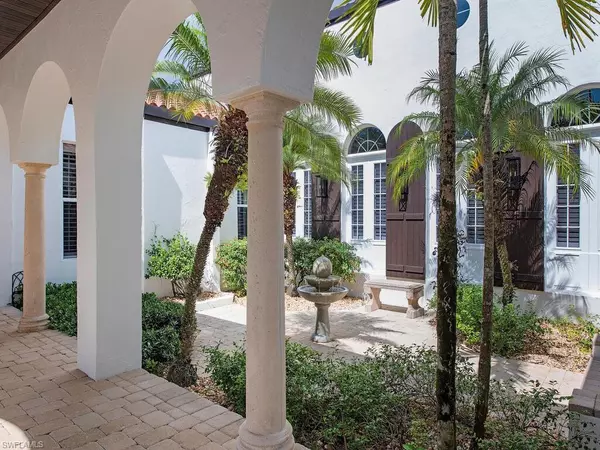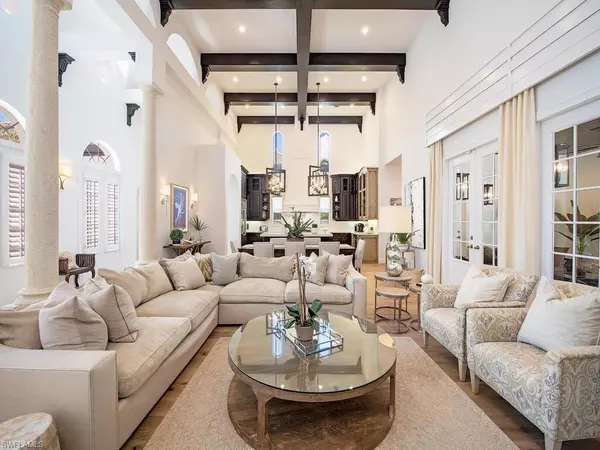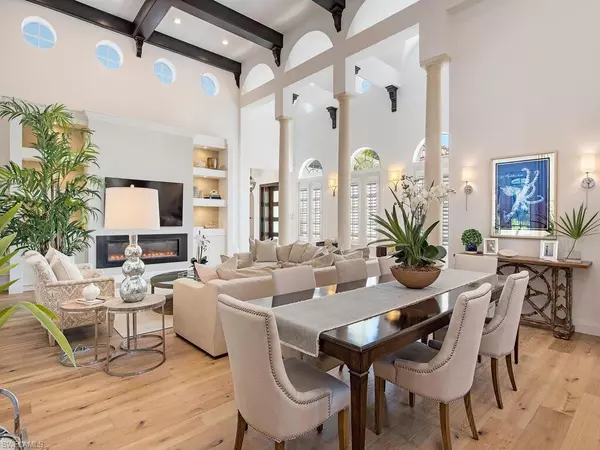$3,100,000
$3,345,000
7.3%For more information regarding the value of a property, please contact us for a free consultation.
5 Beds
5 Baths
4,569 SqFt
SOLD DATE : 08/29/2022
Key Details
Sold Price $3,100,000
Property Type Multi-Family
Sub Type Multi-Story Home,Single Family Residence
Listing Status Sold
Purchase Type For Sale
Square Footage 4,569 sqft
Price per Sqft $678
Subdivision Bay Creek
MLS Listing ID 222037951
Sold Date 08/29/22
Bedrooms 5
Full Baths 4
Half Baths 1
HOA Fees $41/ann
HOA Y/N Yes
Originating Board Naples
Year Built 2001
Annual Tax Amount $16,382
Tax Year 2021
Lot Size 0.700 Acres
Acres 0.7
Property Description
Amazing estate home nestled in gated Bay Creek enclave of Pelican Landing, this fully furnished meandering estate surprises at every turn. A gracious circular drive invites guests to begin their journey to the main entrance through the first inspirational courtyard. Entering the spacious Great Room with 20+ft beamed ceilings and open kitchen you realize that while the exterior design pays homage to a classic European estate the interior is designed for today’s buyers. Great room opens through multiple doors to expansive covered outdoor dining and multi-level plein-air living with pool, covered sitting area with outdoor kitchen and fireplace, courtyard with fountain and reflecting pool. Updates include new roof, exterior and interior re-paint, Kitchen update, French oak floors in living areas, new entrance, entertainment wall with linear fireplace, updated master bath, new interior/exterior lighting fixtures and more. Owner’s suite features sitting area with fireplace, extravagant bath with claw foot tub and French doors to patio. 4 guest rooms split between main level and 2nd level, 4 full 1 half bath, 2 dens + 3 car garage complete the home. Furnishings Clive-Daniel+Robb Stuckey
Location
State FL
County Lee
Area Pelican Landing
Zoning RPD
Rooms
Bedroom Description First Floor Bedroom,Master BR Ground,Master BR Sitting Area,Split Bedrooms
Dining Room Dining - Living
Kitchen Gas Available, Island
Interior
Interior Features Bar, Built-In Cabinets, Cathedral Ceiling(s), Closet Cabinets, Fireplace, Foyer, French Doors, Laundry Tub, Pantry, Pull Down Stairs, Smoke Detectors, Volume Ceiling, Walk-In Closet(s), Wet Bar, Window Coverings
Heating Central Electric
Flooring Carpet, Marble, Tile, Wood
Fireplaces Type Outside
Equipment Auto Garage Door, Cooktop - Gas, Dishwasher, Disposal, Double Oven, Dryer, Grill - Gas, Home Automation, Microwave, Pot Filler, Refrigerator/Icemaker, Security System, Self Cleaning Oven, Smoke Detector, Wall Oven, Washer, Wine Cooler
Furnishings Furnished
Fireplace Yes
Window Features Window Coverings
Appliance Gas Cooktop, Dishwasher, Disposal, Double Oven, Dryer, Grill - Gas, Microwave, Pot Filler, Refrigerator/Icemaker, Self Cleaning Oven, Wall Oven, Washer, Wine Cooler
Heat Source Central Electric
Exterior
Exterior Feature Boat Slip, Dock Lease, Screened Lanai/Porch, Built In Grill, Courtyard, Outdoor Kitchen
Parking Features Driveway Paved, Attached
Garage Spaces 3.0
Pool Below Ground, Concrete, Gas Heat
Community Features Golf, Restaurant, Sidewalks, Street Lights, Tennis Court(s), Gated
Amenities Available Barbecue, Beach - Private, Beach Access, Community Boat Ramp, Concierge, Golf Course, Marina, Pickleball, Play Area, Private Beach Pavilion, Restaurant, Sidewalk, Streetlight, Tennis Court(s), Underground Utility
Waterfront Description Lake
View Y/N Yes
View Golf Course, Lake, Landscaped Area, Water
Roof Type Tile
Porch Patio
Total Parking Spaces 3
Garage Yes
Private Pool Yes
Building
Lot Description Irregular Lot
Building Description Concrete Block,Stucco, DSL/Cable Available
Story 2
Water Central
Architectural Style Multi-Story Home, Single Family
Level or Stories 2
Structure Type Concrete Block,Stucco
New Construction No
Others
Pets Allowed Yes
Senior Community No
Tax ID 21-47-25-B4-01700.0110
Ownership Single Family
Security Features Security System,Smoke Detector(s),Gated Community
Read Less Info
Want to know what your home might be worth? Contact us for a FREE valuation!

Our team is ready to help you sell your home for the highest possible price ASAP

Bought with VIP Realty Group Inc

"Molly's job is to find and attract mastery-based agents to the office, protect the culture, and make sure everyone is happy! "
5425 Golden Gate Pkwy, Naples, FL, 34116, United States






