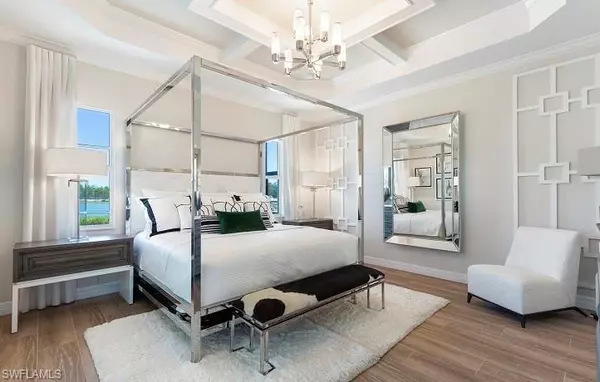$761,492
$765,191
0.5%For more information regarding the value of a property, please contact us for a free consultation.
3 Beds
3 Baths
2,247 SqFt
SOLD DATE : 02/24/2022
Key Details
Sold Price $761,492
Property Type Single Family Home
Sub Type Ranch,Single Family Residence
Listing Status Sold
Purchase Type For Sale
Square Footage 2,247 sqft
Price per Sqft $338
Subdivision Vista Wildblue
MLS Listing ID 221055246
Sold Date 02/24/22
Bedrooms 3
Full Baths 3
HOA Fees $135/ann
HOA Y/N Yes
Originating Board Naples
Year Built 2021
Annual Tax Amount $1,000
Tax Year 2020
Lot Size 7,405 Sqft
Acres 0.17
Property Description
Vista WildBlue is Lennar Homes Newest Luxury Lakeside Community! The Maria plan is one of the bestselling plans in Vista. This spacious great room floor plan features 3 bedrooms plus den with 3 full baths and has tile throughout the home. The gourmet kitchen showcases white shaker style cabinets with soft closing doors and drawers, upgraded white quartz counters and backsplash, a drop-in gas range, vent hood, wall oven / microwave. This home has great outdoor living space with a pool / spa situated on a beautiful preserve. Vista Wildblue is a natural gas community. Home is currently under construction with an estimated completion date of December 2021. Vista WildBlue is a luxury lakeside boating community and is conveniently located to shopping, restaurants, the airport and more. The community amenities will include a Boat Launch and Marina, Tennis Center, Pickleball, Fitness Center, Yoga Lawn, Resort Style Pool, Lap Pool, Pool Café and Bar, Member’s Pub, Dining Room, Beach and Cabanas and much more. **Please note: exterior rendering, photography & virtual tour are of model home & are used for display purposes only.
Location
State FL
County Lee
Area Wildblue
Zoning MPD
Rooms
Bedroom Description Master BR Ground,Split Bedrooms
Dining Room Breakfast Bar, Dining - Family
Kitchen Island, Pantry, Walk-In Pantry
Interior
Interior Features Built-In Cabinets, Foyer, Laundry Tub, Pantry, Smoke Detectors, Tray Ceiling(s), Volume Ceiling, Walk-In Closet(s)
Heating Natural Gas
Flooring Tile
Equipment Auto Garage Door, Cooktop - Gas, Dryer, Grill - Gas, Home Automation, Microwave, Refrigerator/Icemaker, Self Cleaning Oven, Smoke Detector, Wall Oven, Washer
Furnishings Unfurnished
Fireplace No
Appliance Gas Cooktop, Dryer, Grill - Gas, Microwave, Refrigerator/Icemaker, Self Cleaning Oven, Wall Oven, Washer
Heat Source Natural Gas
Exterior
Exterior Feature Screened Lanai/Porch, Built In Grill, Outdoor Kitchen
Garage Driveway Paved, Attached
Garage Spaces 2.0
Pool Community, Below Ground, Concrete, Equipment Stays, Screen Enclosure
Community Features Clubhouse, Park, Pool, Fitness Center, Restaurant, Street Lights, Tennis Court(s), Gated
Amenities Available Basketball Court, Bocce Court, Clubhouse, Community Boat Ramp, Park, Pool, Community Room, Spa/Hot Tub, Fitness Center, Marina, Pickleball, Play Area, Restaurant, Sauna, Streetlight, Tennis Court(s), Underground Utility, Water Skiing
Waterfront No
Waterfront Description None
View Y/N Yes
View Preserve
Roof Type Tile
Street Surface Paved
Parking Type Driveway Paved, Attached
Total Parking Spaces 2
Garage Yes
Private Pool Yes
Building
Lot Description Regular
Building Description Concrete Block,Stucco, DSL/Cable Available
Story 1
Water Central
Architectural Style Ranch, Single Family
Level or Stories 1
Structure Type Concrete Block,Stucco
New Construction No
Others
Pets Allowed With Approval
Senior Community No
Ownership Single Family
Security Features Smoke Detector(s),Gated Community
Read Less Info
Want to know what your home might be worth? Contact us for a FREE valuation!

Our team is ready to help you sell your home for the highest possible price ASAP

Bought with John R Wood Properties

"Molly's job is to find and attract mastery-based agents to the office, protect the culture, and make sure everyone is happy! "
5425 Golden Gate Pkwy, Naples, FL, 34116, United States






