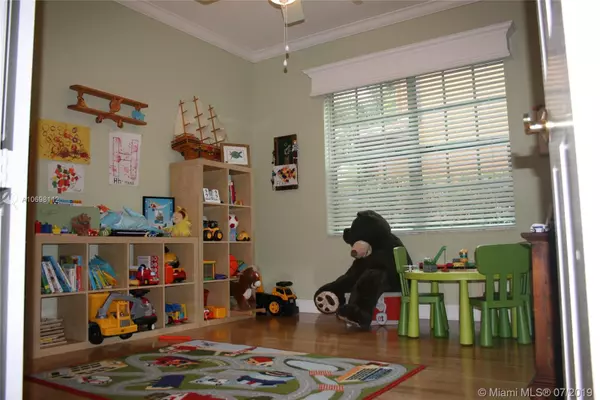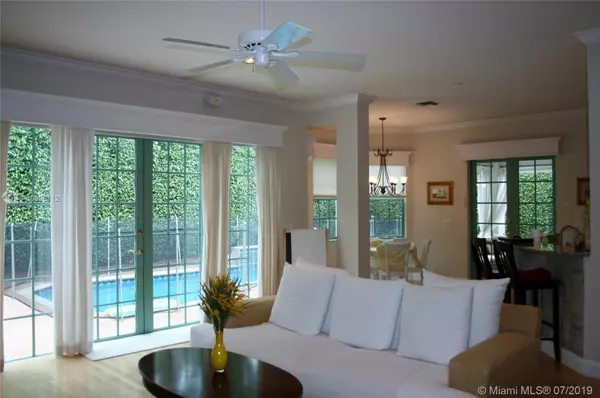$715,000
$750,000
4.7%For more information regarding the value of a property, please contact us for a free consultation.
4 Beds
3 Baths
3,076 SqFt
SOLD DATE : 01/06/2020
Key Details
Sold Price $715,000
Property Type Single Family Home
Sub Type Single Family Residence
Listing Status Sold
Purchase Type For Sale
Square Footage 3,076 sqft
Price per Sqft $232
Subdivision Royal Palm Forest
MLS Listing ID A10698112
Sold Date 01/06/20
Style Detached,Two Story
Bedrooms 4
Full Baths 3
Construction Status Unknown
HOA Fees $125/qua
HOA Y/N Yes
Year Built 1996
Annual Tax Amount $9,261
Tax Year 2018
Contingent No Contingencies
Lot Size 8,381 Sqft
Property Description
IMMACULATE ESTATE HOME IN BOCA EAST ESTATES, LOWEST PRICED ESTATE HOME IN THE COMMUNITY, NEAR THE ROYAL PALM YACHT AND COUNTRY CLUB, ONLY 5 MINUTES TO THE BOCA RATON RESORT AND CLUB, MODERN DECOR AND LIGHT COLORS, FRIGIDAIRE APPLIANCES, 9-TON TWO ZONE ULTRAVIOLET AC SYSTEM, PLANTATION SHUTTERS, MARBLE MASTER BATH, HARDWOOD OAK FLOORS, BEAUTIFUL LIVING ROOM AND ENTRY WITH 8' FIREPLACE AND 25' SOARING CEILING, CUSTOM CLOSET-BUILT-INS, BREAKFAST BAR AND NOOK, MASTER BEDROOM HAS NURSERY OR OFFICE, HUGE COVERED PATIO WITH CYPRESS WOOD CEILING AND YARD FOR OUTDOOR ENTERTAINING, SALT WATER POOL SYSTEM, COMPLETELY PRIVATE CORNER LOT WITH NO DRIVE THRU LOCATION. EXPANSIVE CUSTOM CHICAGO BRICK DRIVEWAY FOR 6 CARS, PROTEK GARAGE FLOOR.
Location
State FL
County Palm Beach County
Community Royal Palm Forest
Area 4270
Direction PALMETTO PARK ROAD TO DIXIE HIGHWAY SOUTH TO SW 18TH STREET TURN RIGHT INTO BOCA EAST ESTATES.
Interior
Interior Features Bedroom on Main Level, Breakfast Area, Dining Area, Separate/Formal Dining Room, Entrance Foyer, Eat-in Kitchen, French Door(s)/Atrium Door(s), First Floor Entry, Fireplace, Kitchen Island, Pantry, Sitting Area in Master, Upper Level Master, Air Filtration, Attic
Heating Central
Cooling Central Air, Ceiling Fan(s), Electric
Flooring Ceramic Tile, Marble
Equipment Air Purifier
Furnishings Unfurnished
Fireplace Yes
Window Features Blinds,Plantation Shutters
Appliance Built-In Oven, Dryer, Dishwasher, Electric Range, Electric Water Heater, Disposal, Ice Maker, Microwave, Refrigerator, Self Cleaning Oven, Washer
Laundry Laundry Tub
Exterior
Exterior Feature Fence
Garage Attached
Garage Spaces 2.0
Pool Fenced, Heated, In Ground, Other, Pool Equipment, Pool
Community Features Gated, Home Owners Association, Maintained Community, Street Lights
Waterfront No
View Garden
Roof Type Barrel,Spanish Tile
Parking Type Attached, Circular Driveway, Driveway, Garage, Guest, Garage Door Opener
Garage Yes
Building
Lot Description Corner Lot, Cul-De-Sac, Sprinklers Automatic, < 1/4 Acre
Faces West
Story 2
Sewer Public Sewer
Water Public
Architectural Style Detached, Two Story
Level or Stories Two
Structure Type Block
Construction Status Unknown
Others
Pets Allowed No Pet Restrictions, Yes
HOA Fee Include Common Areas,Maintenance Structure
Senior Community No
Tax ID 06434731130000720
Security Features Security System Owned,Security Gate,Smoke Detector(s)
Acceptable Financing Cash, Conventional
Listing Terms Cash, Conventional
Financing Conventional
Special Listing Condition Listed As-Is
Pets Description No Pet Restrictions, Yes
Read Less Info
Want to know what your home might be worth? Contact us for a FREE valuation!

Our team is ready to help you sell your home for the highest possible price ASAP
Bought with Greener Globe Realty Group

"Molly's job is to find and attract mastery-based agents to the office, protect the culture, and make sure everyone is happy! "
5425 Golden Gate Pkwy, Naples, FL, 34116, United States






