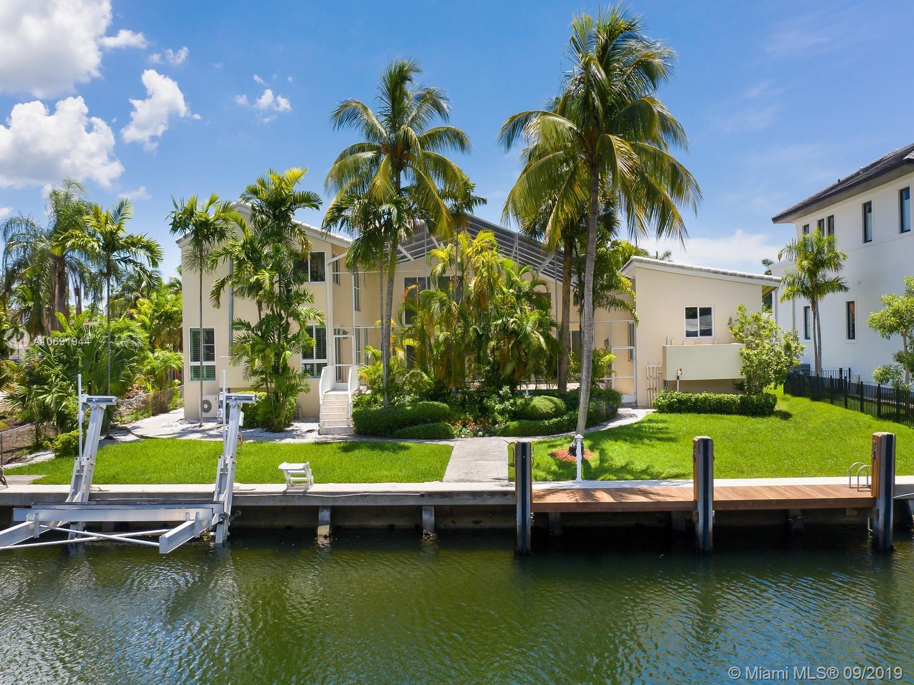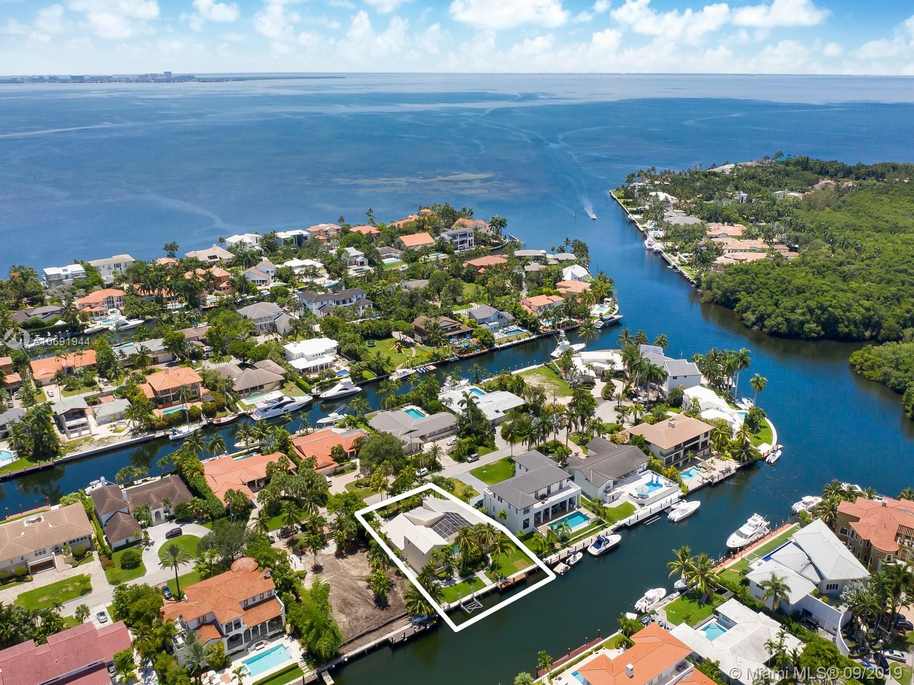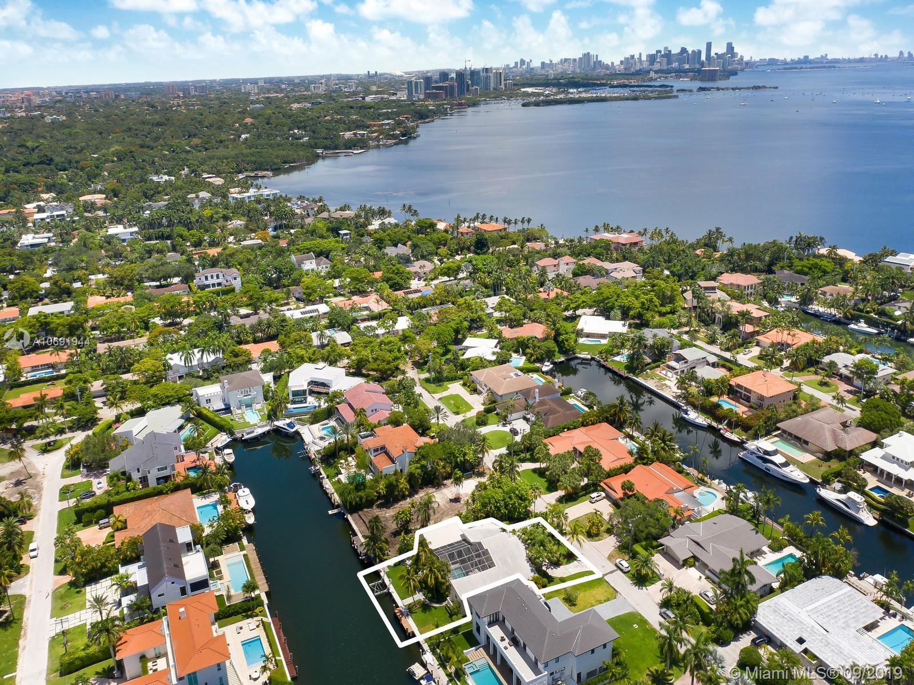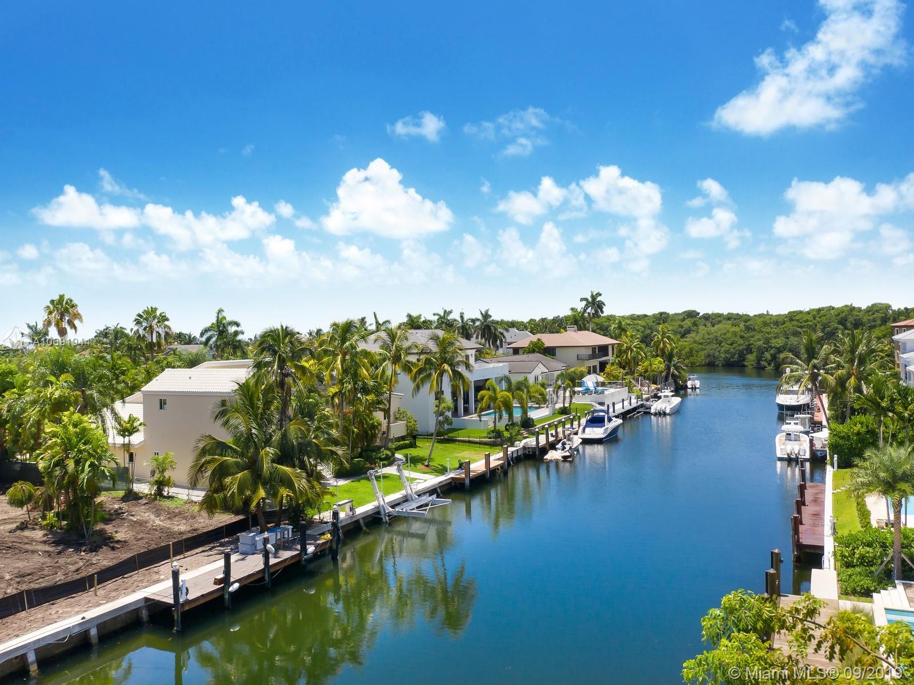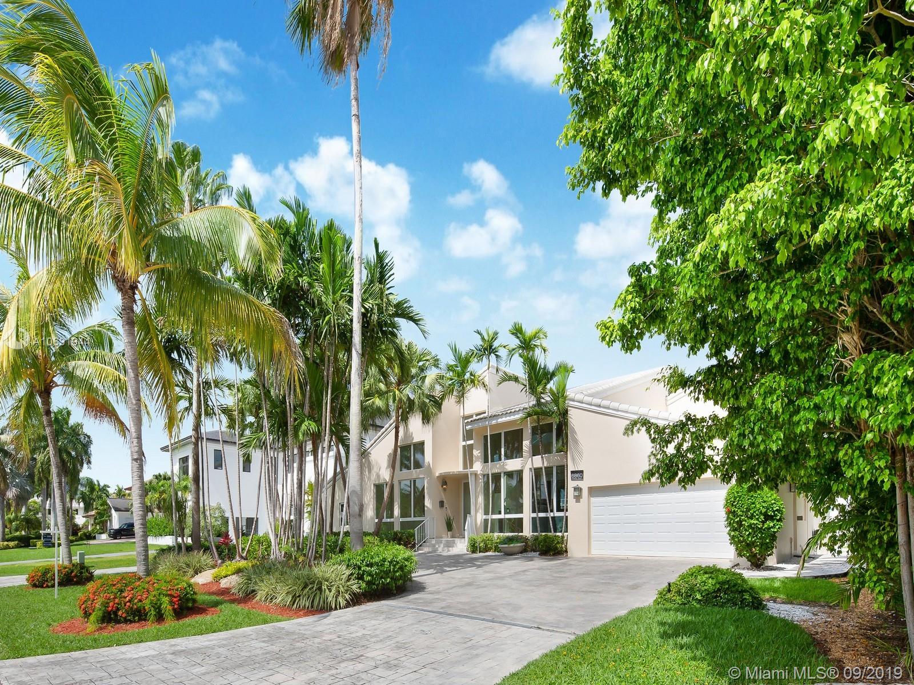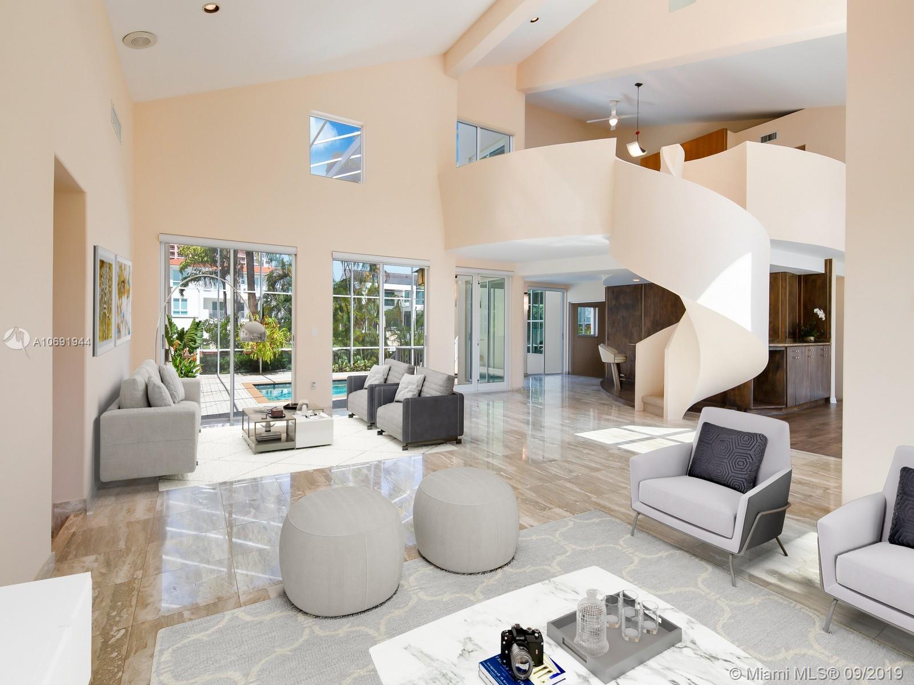$2,667,500
$2,993,000
10.9%For more information regarding the value of a property, please contact us for a free consultation.
5 Beds
4 Baths
5,030 SqFt
SOLD DATE : 02/19/2020
Key Details
Sold Price $2,667,500
Property Type Single Family Home
Sub Type Single Family Residence
Listing Status Sold
Purchase Type For Sale
Square Footage 5,030 sqft
Price per Sqft $530
Subdivision Sunrise Harbour Rev Pl
MLS Listing ID A10691944
Sold Date 02/19/20
Style Detached,Two Story
Bedrooms 5
Full Baths 4
Construction Status Resale
HOA Fees $25/ann
HOA Y/N Yes
Year Built 1958
Annual Tax Amount $36,075
Tax Year 2018
Contingent No Contingencies
Lot Size 0.321 Acres
Property Description
Contemporary residence with phenomenal value has the lowest price in community with 100ft of prime waterfront on wide canal. NO BRIDGES with direct ocean access. Private dock and boat lift allows for extra docking. Revel in breathtaking sunsets from your back yard. Grand two-story living and dining rooms. Unique design with open layout and large expanses of glass. Main floor wet bar can be enjoyed from social areas. Spiral staircase w/ Guggenheim flair leads to 2nd floor loft w/imposing views and multiple uses. Sleek, functional kitchen with S/S appliances. Breakfast area opens to family room. Secondary spiral staircase leads to private master complete w/ en-suite bath and walk-in closet. Perfectly situated in gated community near elite schools, shopping, dining, downtown & beaches.
Location
State FL
County Miami-dade County
Community Sunrise Harbour Rev Pl
Area 41
Direction From LeJeune Rd head S to Ingraham Hwy From Old Cutler Rd, head N to Ingraham Highway. From Sunset Dr. head E to Coco Plum roundabout to get to Ingraham Highway, then head E to W Sunrise Ave. Continue past guard gate to Sunrise Ct. Turn right to property
Interior
Interior Features Built-in Features, Bedroom on Main Level, Closet Cabinetry, Dining Area, Separate/Formal Dining Room, First Floor Entry, Split Bedrooms, Upper Level Master, Vaulted Ceiling(s), Bar, Walk-In Closet(s), Loft
Heating Central, Electric
Cooling Central Air, Electric, Wall/Window Unit(s)
Flooring Carpet, Marble, Wood
Window Features Casement Window(s),Impact Glass,Other,Sliding
Appliance Built-In Oven, Dryer, Dishwasher, Electric Range, Electric Water Heater, Disposal, Ice Maker, Microwave, Refrigerator, Washer
Exterior
Exterior Feature Security/High Impact Doors, Patio
Parking Features Attached
Garage Spaces 2.0
Pool In Ground, Pool Equipment, Pool, Screen Enclosure
Community Features Boat Facilities, Gated, Home Owners Association, Maintained Community
Utilities Available Cable Available
Waterfront Description Canal Front,No Fixed Bridges,Ocean Access
View Y/N Yes
View Canal, Pool, Water
Roof Type Flat,Tile
Street Surface Paved
Porch Patio
Garage Yes
Building
Lot Description 1/4 to 1/2 Acre Lot
Faces East
Story 2
Sewer Public Sewer
Water Public
Architectural Style Detached, Two Story
Level or Stories Two
Structure Type Block
Construction Status Resale
Schools
Elementary Schools Coconut Grove
Middle Schools Ponce De Leon
High Schools Coral Gables
Others
Pets Allowed No Pet Restrictions, Yes
HOA Fee Include Common Areas,Maintenance Grounds,Maintenance Structure,Security,Trash
Senior Community No
Tax ID 03-41-29-041-0560
Security Features Security System Owned,Security Gate,Smoke Detector(s),Security Guard
Acceptable Financing Cash, Conventional
Listing Terms Cash, Conventional
Financing Conventional
Special Listing Condition Listed As-Is
Pets Allowed No Pet Restrictions, Yes
Read Less Info
Want to know what your home might be worth? Contact us for a FREE valuation!

Our team is ready to help you sell your home for the highest possible price ASAP
Bought with Fantasy Cove Rlty Corp.

"Molly's job is to find and attract mastery-based agents to the office, protect the culture, and make sure everyone is happy! "
5425 Golden Gate Pkwy, Naples, FL, 34116, United States

