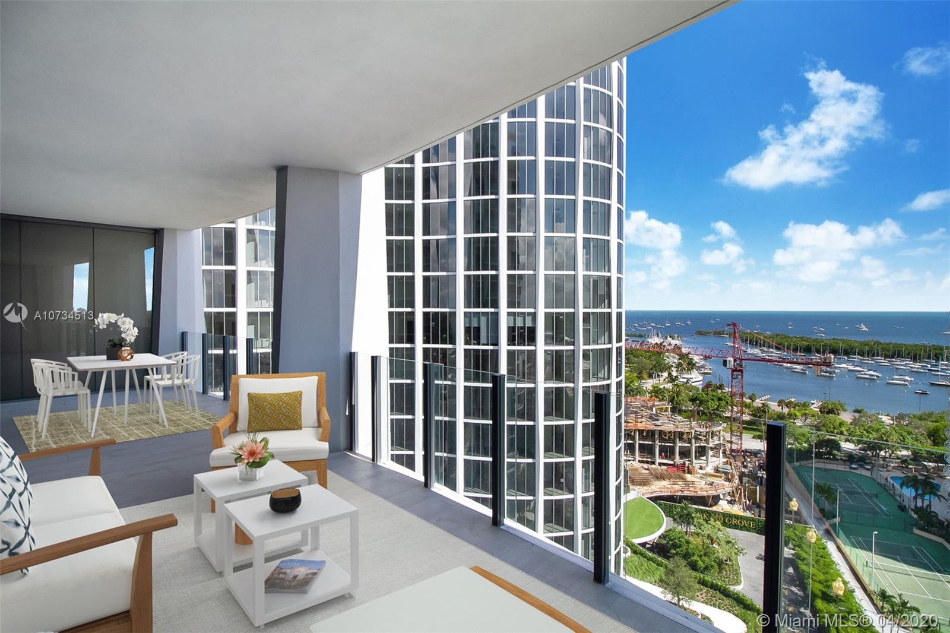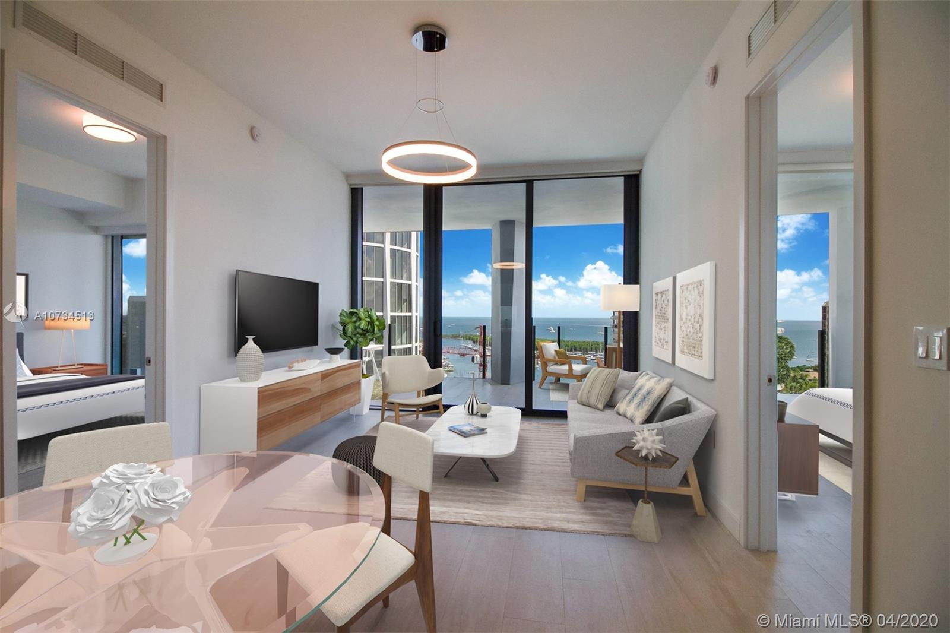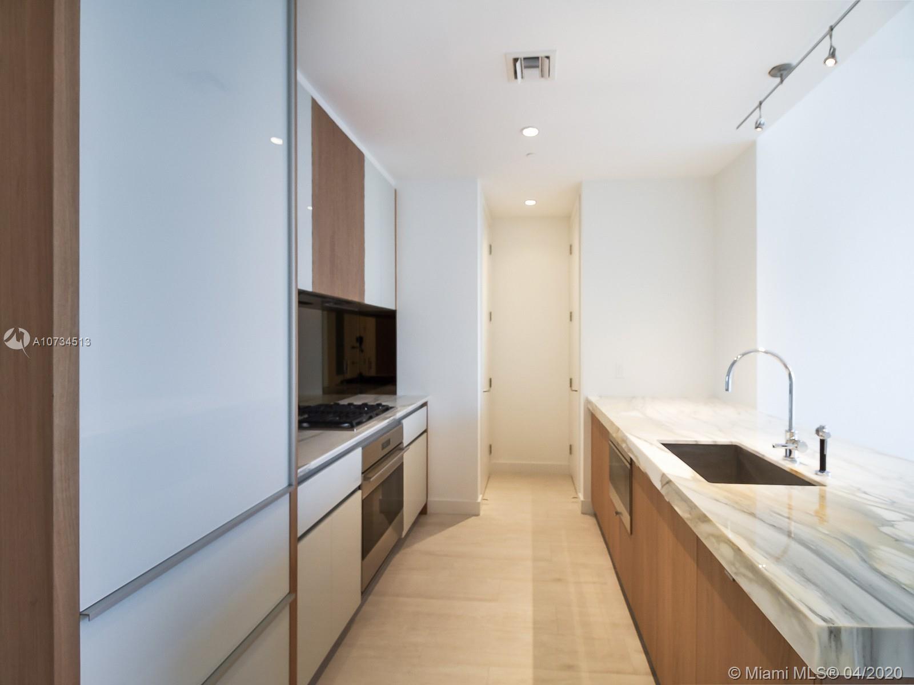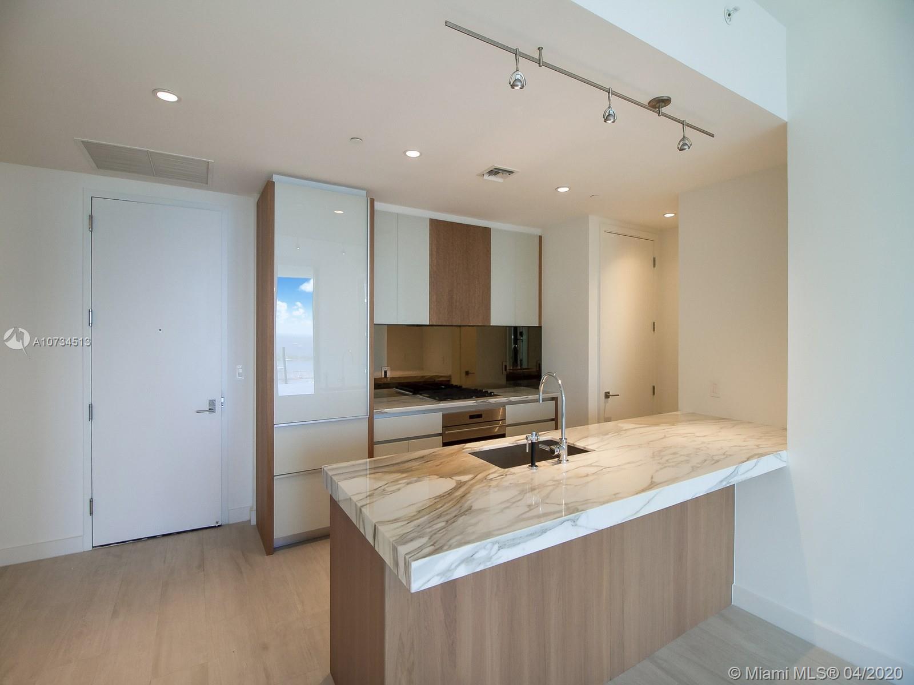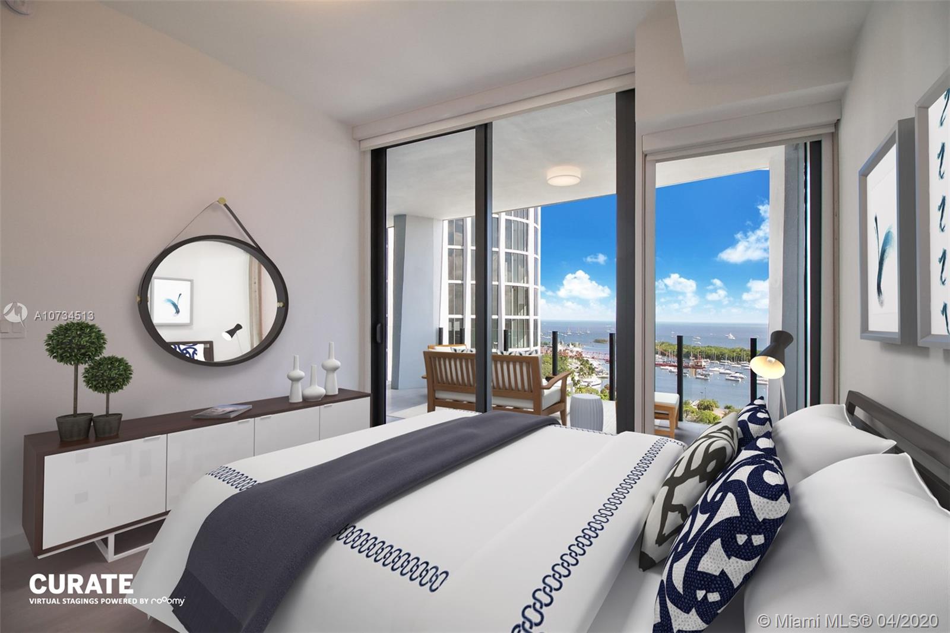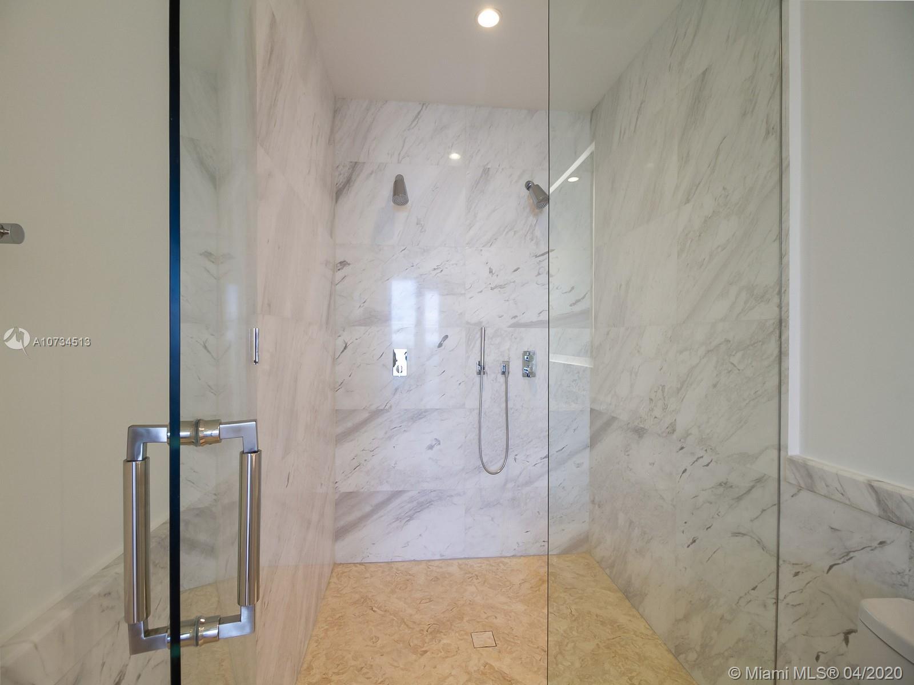$1,025,000
$1,150,000
10.9%For more information regarding the value of a property, please contact us for a free consultation.
2 Beds
2 Baths
1,046 SqFt
SOLD DATE : 08/31/2020
Key Details
Sold Price $1,025,000
Property Type Condo
Sub Type Condominium
Listing Status Sold
Purchase Type For Sale
Square Footage 1,046 sqft
Price per Sqft $979
Subdivision Club Residences At Park G
MLS Listing ID A10734513
Sold Date 08/31/20
Style High Rise
Bedrooms 2
Full Baths 2
Construction Status Resale
HOA Fees $860/mo
HOA Y/N Yes
Year Built 2018
Annual Tax Amount $1,896
Tax Year 2018
Contingent No Contingencies
Property Description
Live an incredible lifestyle at Park Grove Club Residences. This elegant 2 bed, 2 baths apartment is completely finished and move-in ready including custom closets, light fixtures and window treatments. Kitchen features Italian cabinetry, Subzero/Wolf appliances and gas stove. Spectacular 10 ft. ceilings throughout. Massive deep balcony for outdoor entertaining. Amenities include luxurious pool with private cabanas, pool side Café, Rooftop pool, business center, meeting rooms, library, state of the art Gym and Spa. 24 hr Valet and Concierge service. Centrally located minutes from Coral Gables, Downtown, restaurants, shops and A+ rated schools.
Location
State FL
County Miami-dade County
Community Club Residences At Park G
Area 41
Direction South Bayshore drive on the corner of SW 27th Ave. across from City Hall
Interior
Interior Features Breakfast Bar, Bedroom on Main Level, Closet Cabinetry, First Floor Entry, Living/Dining Room, Main Level Master, Main Living Area Entry Level, Walk-In Closet(s), Elevator
Heating Central
Cooling Central Air
Flooring Ceramic Tile, Marble
Window Features Blinds,Impact Glass
Appliance Some Gas Appliances, Built-In Oven, Dryer, Dishwasher, Electric Water Heater, Disposal, Gas Range, Microwave, Refrigerator, Self Cleaning Oven, Washer
Exterior
Exterior Feature Balcony, Barbecue, Security/High Impact Doors
Parking Features Detached
Garage Spaces 1.0
Utilities Available Cable Available
Amenities Available Elevator(s), Fitness Center
Waterfront Description Bay Front
View Y/N Yes
View Bay, Ocean, Water
Porch Balcony, Open
Garage Yes
Building
Faces East
Architectural Style High Rise
Structure Type Block
Construction Status Resale
Schools
Elementary Schools Coconut Grove
Middle Schools Ponce De Leon
High Schools Coral Gables
Others
Pets Allowed No Pet Restrictions, Yes
HOA Fee Include All Facilities
Senior Community Yes
Tax ID 01-41-21-402-0300
Security Features Smoke Detector(s)
Acceptable Financing Cash, Conventional
Listing Terms Cash, Conventional
Financing Cash
Special Listing Condition Listed As-Is
Pets Allowed No Pet Restrictions, Yes
Read Less Info
Want to know what your home might be worth? Contact us for a FREE valuation!

Our team is ready to help you sell your home for the highest possible price ASAP
Bought with NO MLS PARTICIPATION (MAR)
"Molly's job is to find and attract mastery-based agents to the office, protect the culture, and make sure everyone is happy! "
5425 Golden Gate Pkwy, Naples, FL, 34116, United States

