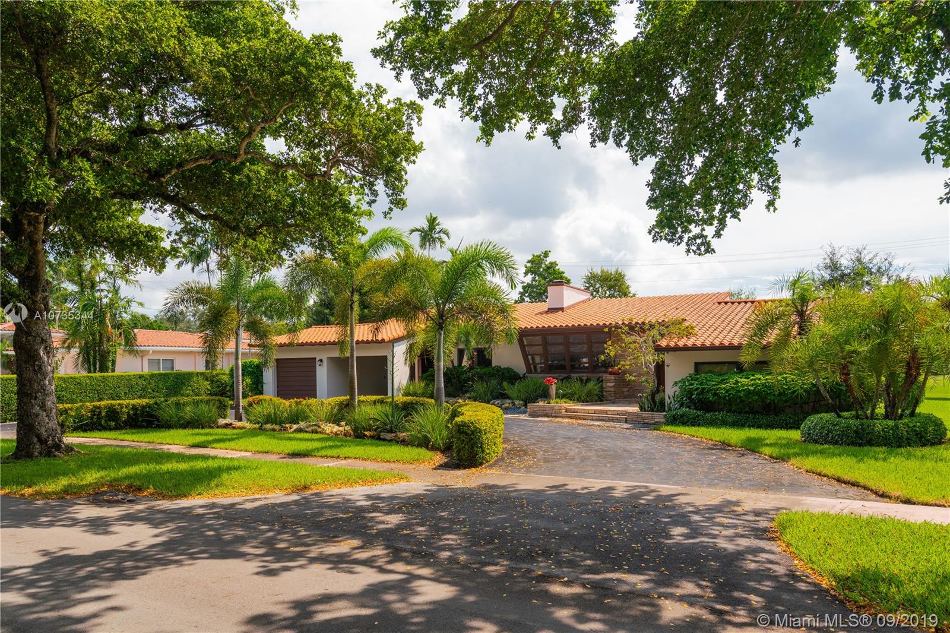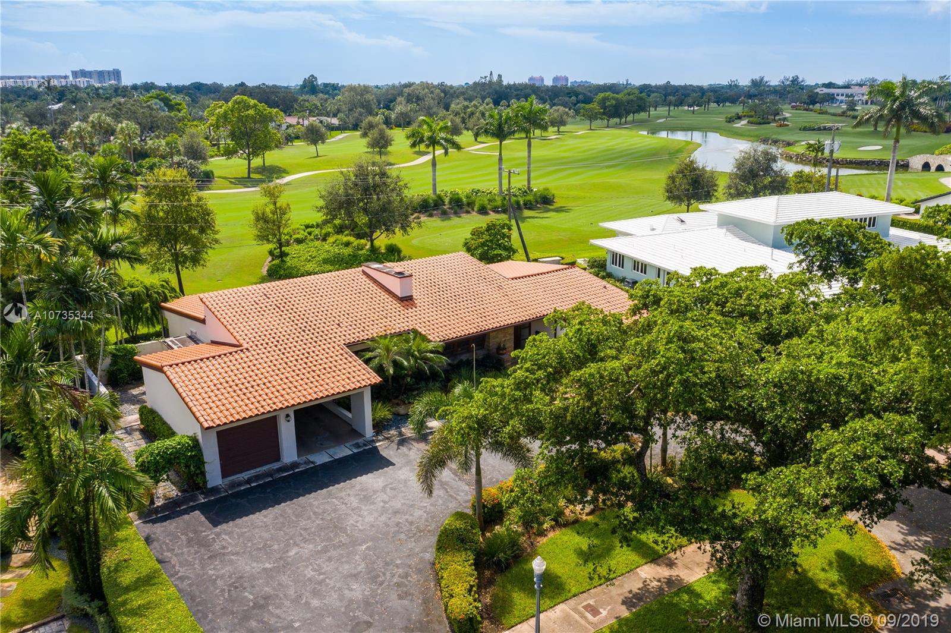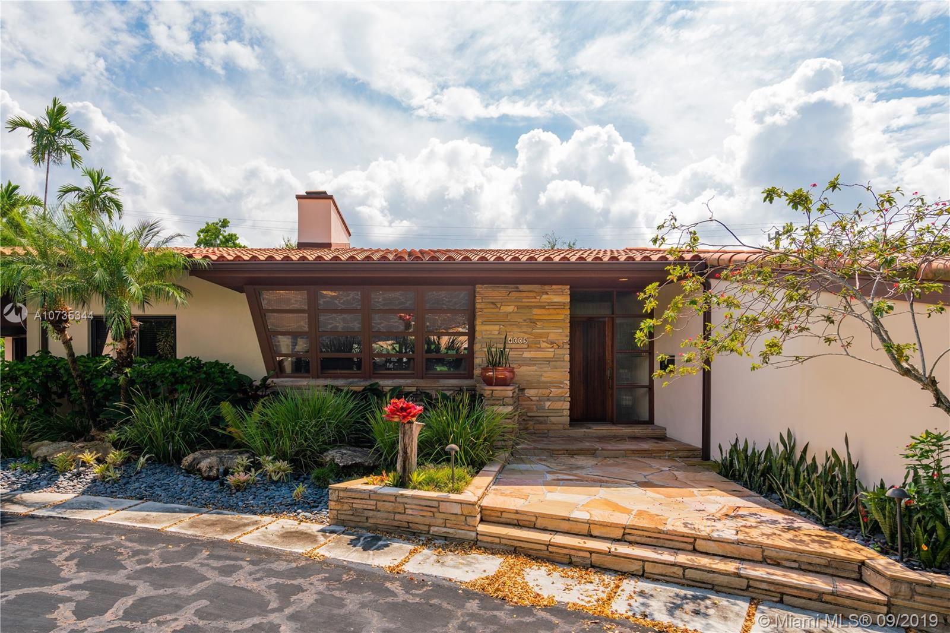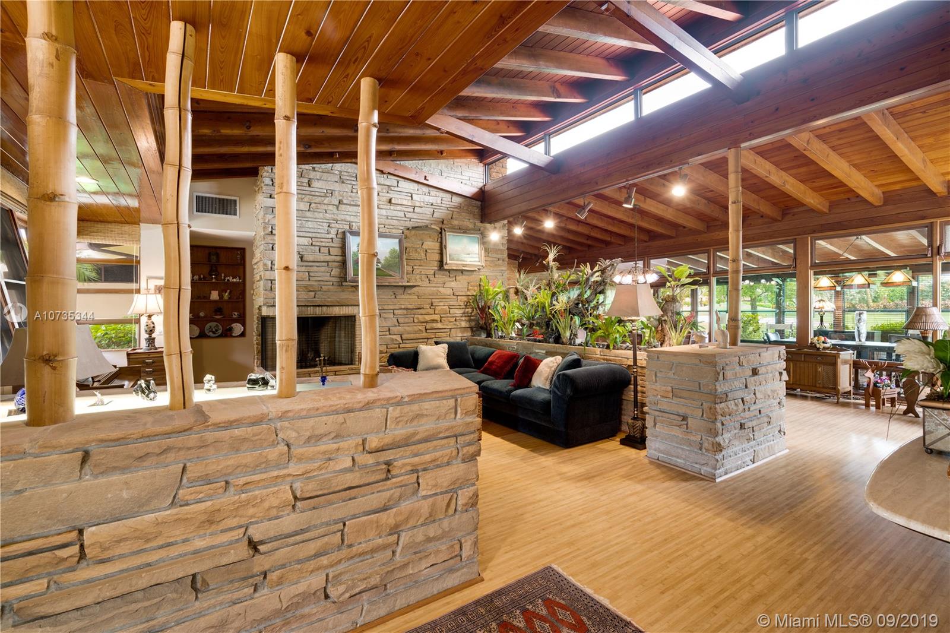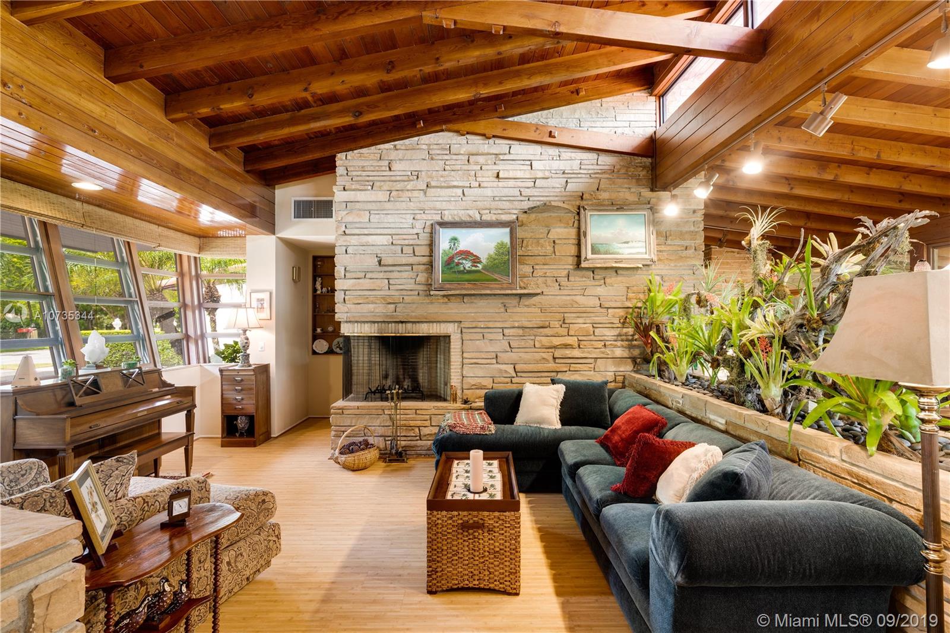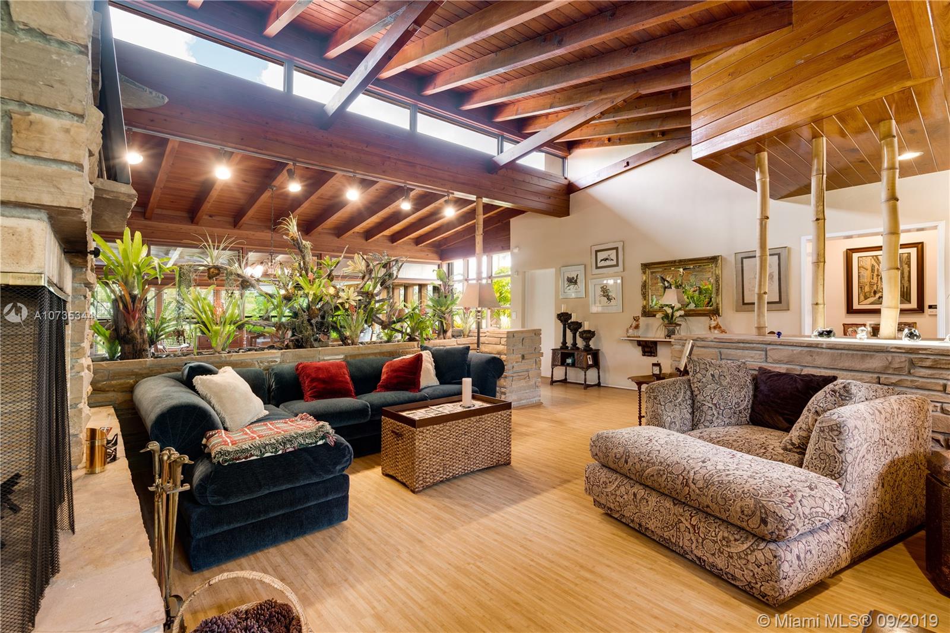$1,199,000
$1,199,000
For more information regarding the value of a property, please contact us for a free consultation.
3 Beds
3 Baths
2,522 SqFt
SOLD DATE : 12/21/2020
Key Details
Sold Price $1,199,000
Property Type Single Family Home
Sub Type Single Family Residence
Listing Status Sold
Purchase Type For Sale
Square Footage 2,522 sqft
Price per Sqft $475
Subdivision Coral Gables Country Club
MLS Listing ID A10735344
Sold Date 12/21/20
Style Detached,One Story
Bedrooms 3
Full Baths 3
Construction Status Resale
HOA Y/N No
Year Built 1948
Annual Tax Amount $11,560
Tax Year 2018
Contingent Pending Inspections
Lot Size 0.311 Acres
Property Description
“Historical” Santa Maria St, a beloved St in Coral Gables & bisects the Riviera Golf Course with homes backing up to the Riviera Golf Course. This 3BD/3Ba/1C-Gar/1C-cpt home is situated on a lrg 13,580 SF of land overlooking the Fairway and the Green of Hole 3! Touches of “Frank Lloyd Wright” era of architecture such as high sloped roofs, oversized chimney, exterior/interior accented in rough brick & the interior having vaulted exposed wood ceiling with celestial windows! The livingroom has windows that are angled, bamboo floors & the fireplace wall! Midday the sunlight bathes the interior space thru the ceiling’s celestial windows. The eat-in Kitchen has a teak high-top bar/snack counter tops & a pantry closet. Diningroom has full views of the expansive fairway & Green!
Location
State FL
County Miami-dade County
Community Coral Gables Country Club
Area 41
Direction From Blue Road turn North onto Santa Maria Street and continue for a half of a mile. Turn to the right at the 2nd stop sign and continue for 2 blocks and the property is on your right side (EAST side) of Santa Mara St.
Interior
Interior Features Breakfast Bar, Bedroom on Main Level, Entrance Foyer, Eat-in Kitchen, Family/Dining Room, Main Level Master, Pantry, Split Bedrooms, Vaulted Ceiling(s), Walk-In Closet(s)
Heating Central
Cooling Central Air, Wall/Window Unit(s)
Flooring Wood
Furnishings Negotiable
Window Features Casement Window(s),Impact Glass
Appliance Dryer, Dishwasher, Electric Water Heater, Disposal
Exterior
Exterior Feature Lighting, Porch
Garage Attached
Garage Spaces 1.0
Carport Spaces 1
Pool None
Utilities Available Cable Available
Waterfront No
View Golf Course, Garden
Roof Type Barrel
Porch Open, Porch
Parking Type Attached Carport, Attached, Circular Driveway, Covered, Driveway, Garage, Garage Door Opener
Garage Yes
Building
Lot Description Interior Lot, 1/4 to 1/2 Acre Lot, Sprinklers Automatic, Sprinkler System
Faces West
Story 1
Sewer Septic Tank
Water Public
Architectural Style Detached, One Story
Structure Type Brick,Block
Construction Status Resale
Schools
Elementary Schools Fairchild; David
Middle Schools Ponce De Leon
High Schools Coral Gables
Others
Pets Allowed No Pet Restrictions, Yes
Senior Community No
Tax ID 03-41-19-001-4260
Acceptable Financing Cash, Conventional
Listing Terms Cash, Conventional
Financing Cash
Special Listing Condition Listed As-Is
Pets Description No Pet Restrictions, Yes
Read Less Info
Want to know what your home might be worth? Contact us for a FREE valuation!

Our team is ready to help you sell your home for the highest possible price ASAP
Bought with BHHS EWM Realty

"Molly's job is to find and attract mastery-based agents to the office, protect the culture, and make sure everyone is happy! "
5425 Golden Gate Pkwy, Naples, FL, 34116, United States

