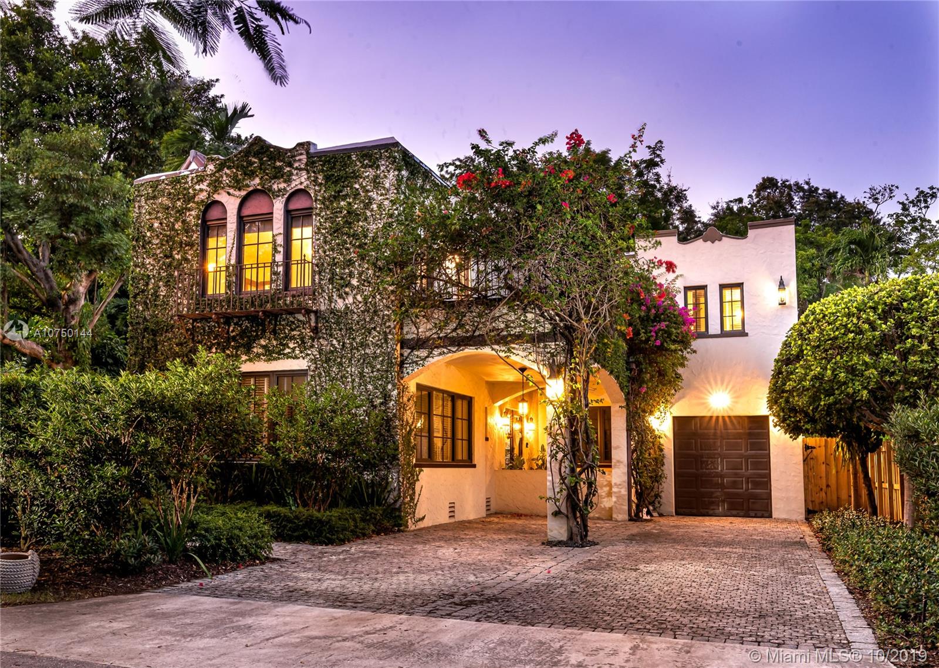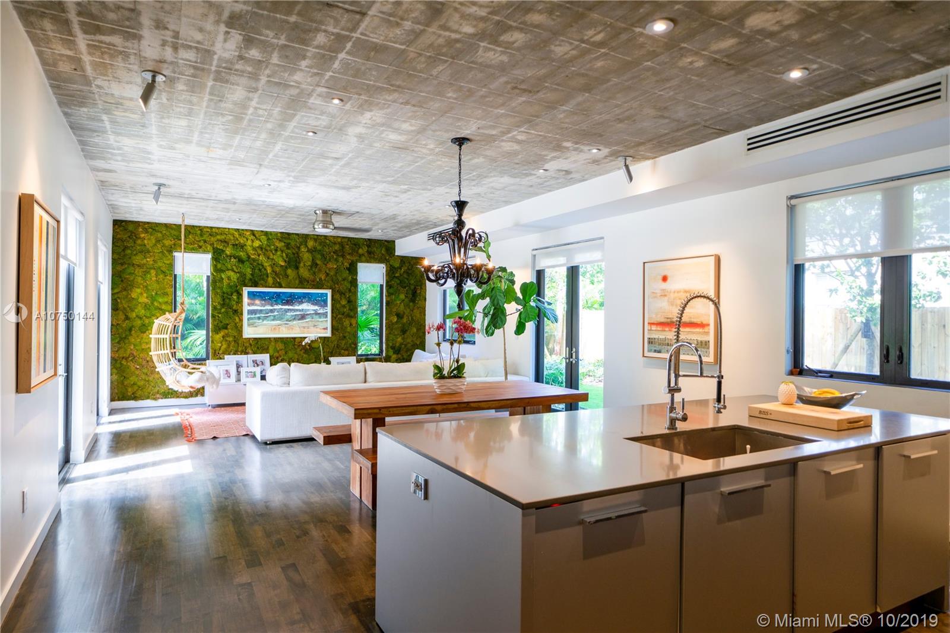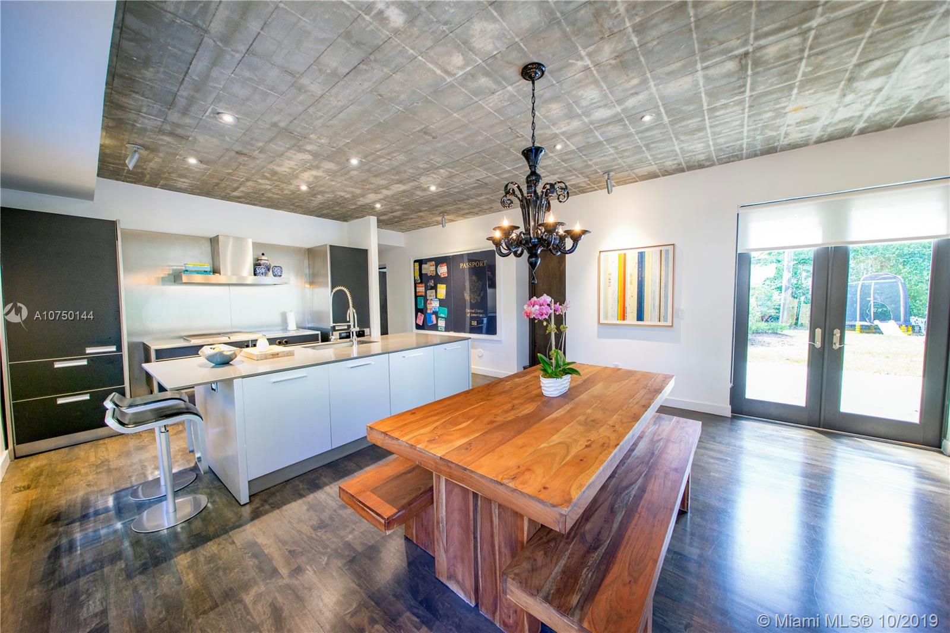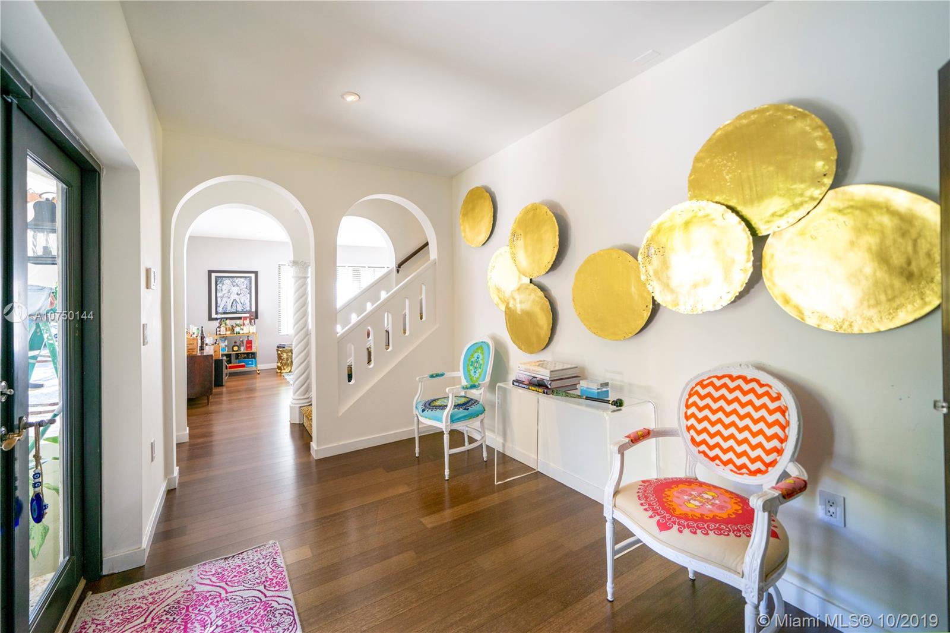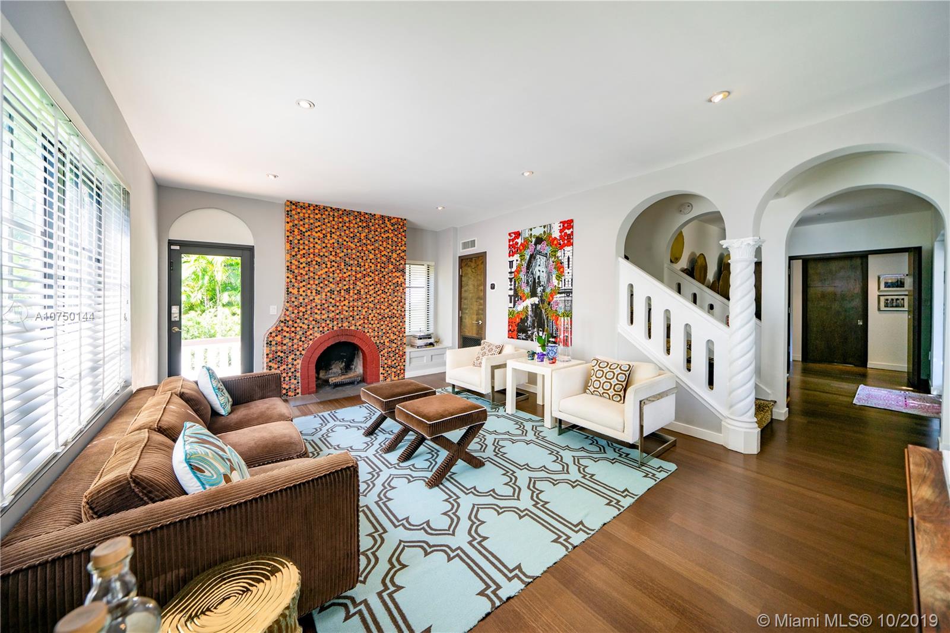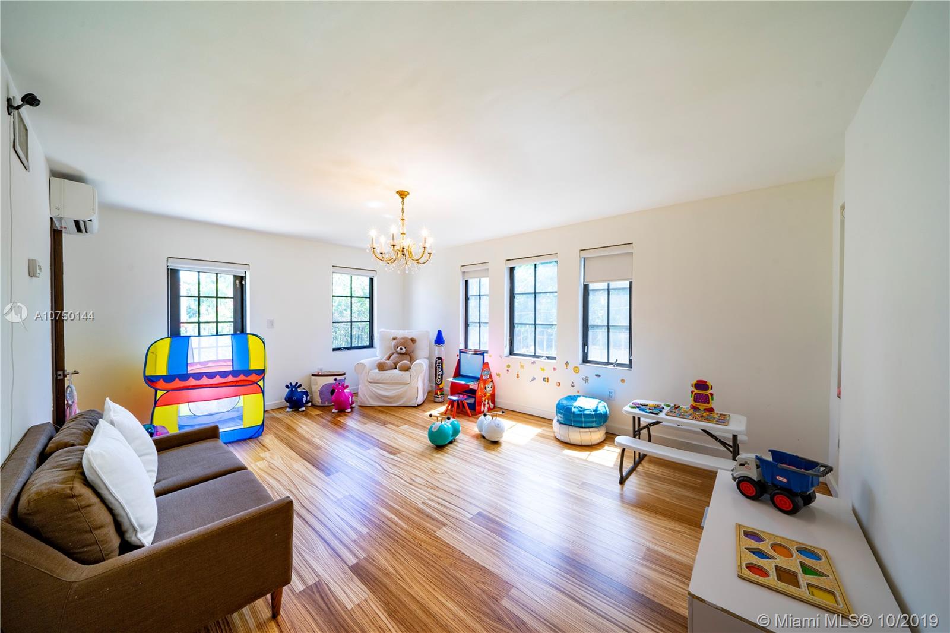$1,085,000
$1,150,000
5.7%For more information regarding the value of a property, please contact us for a free consultation.
5 Beds
5 Baths
3,398 SqFt
SOLD DATE : 10/07/2020
Key Details
Sold Price $1,085,000
Property Type Single Family Home
Sub Type Single Family Residence
Listing Status Sold
Purchase Type For Sale
Square Footage 3,398 sqft
Price per Sqft $319
Subdivision Acadia Sub
MLS Listing ID A10750144
Sold Date 10/07/20
Style Detached,Two Story
Bedrooms 5
Full Baths 4
Half Baths 1
Construction Status Resale
HOA Y/N No
Year Built 1925
Annual Tax Amount $14,773
Tax Year 2018
Contingent No Contingencies
Lot Size 8,100 Sqft
Property Description
One-of-a-kind, stylish historic bayside residence. Remodeled w/ impact windows + doors & generator. Superb 5bed, 4.5 bath Med-Modern style residence w/ porte-cochère & balcony, + 1/1 garage apartment w/ separate entrance. Impressive interiors + modern design resound throughout this residence w/ wood floors, a grand Moss Wall seen from the open chef's kitchen, playroom, & walk-in pantry. The spacious master suite welcomes 13' soaring ceilings, a luxurious bath with mosaic shower, soaking tub, his & her's vanities, and a custom walk-in closet. Enjoy the professionally landscaped yard for splendid outdoor gatherings with plenty of room for a pool. Located minutes from Starbucks, shops, Baywood Park + Cushman School. 3D INTERACTIVE TOUR @ https://my.matterport.com/show/?m=hJ3Ds5oziYS&mls=1
Location
State FL
County Miami-dade County
Community Acadia Sub
Area 32
Direction Located on quiet street on no-through cul-de-sac. Minutes from Miami Beach, A+ K-12 Cushman School, hip restaurants. Central location for easy commuting. Can do AirBnb. 4 Bedrooms upstairs w/ washer + dryer. High elevation. Electric car charger.
Interior
Interior Features Bedroom on Main Level, Family/Dining Room, First Floor Entry, Fireplace, Kitchen Island, Pantry
Heating Central, Heat Pump, Wall Furnace
Cooling Central Air, Wall/Window Unit(s)
Flooring Marble
Furnishings Unfurnished
Fireplace Yes
Window Features Impact Glass
Appliance Built-In Oven, Dryer, Dishwasher, Electric Range, Electric Water Heater, Microwave, Refrigerator, Washer
Laundry Laundry Tub
Exterior
Exterior Feature Security/High Impact Doors, Patio, Room For Pool, Shed
Garage Attached
Carport Spaces 1
Pool None
Community Features Home Owners Association
Utilities Available Cable Available
Waterfront No
View Garden
Roof Type Barrel,Flat
Porch Patio
Parking Type Attached Carport, Attached, Covered, Garage
Garage No
Building
Lot Description Sprinklers Automatic, < 1/4 Acre
Faces South
Story 2
Sewer Public Sewer
Water Public
Architectural Style Detached, Two Story
Level or Stories Two
Additional Building Garage Apartment, Shed(s)
Structure Type Block
Construction Status Resale
Others
Pets Allowed No Pet Restrictions, Yes
Senior Community No
Tax ID 01-32-18-007-0100
Security Features Smoke Detector(s)
Acceptable Financing Cash, Conventional
Listing Terms Cash, Conventional
Financing Conventional
Special Listing Condition Listed As-Is
Pets Description No Pet Restrictions, Yes
Read Less Info
Want to know what your home might be worth? Contact us for a FREE valuation!

Our team is ready to help you sell your home for the highest possible price ASAP
Bought with BHHS EWM Realty

"Molly's job is to find and attract mastery-based agents to the office, protect the culture, and make sure everyone is happy! "
5425 Golden Gate Pkwy, Naples, FL, 34116, United States

