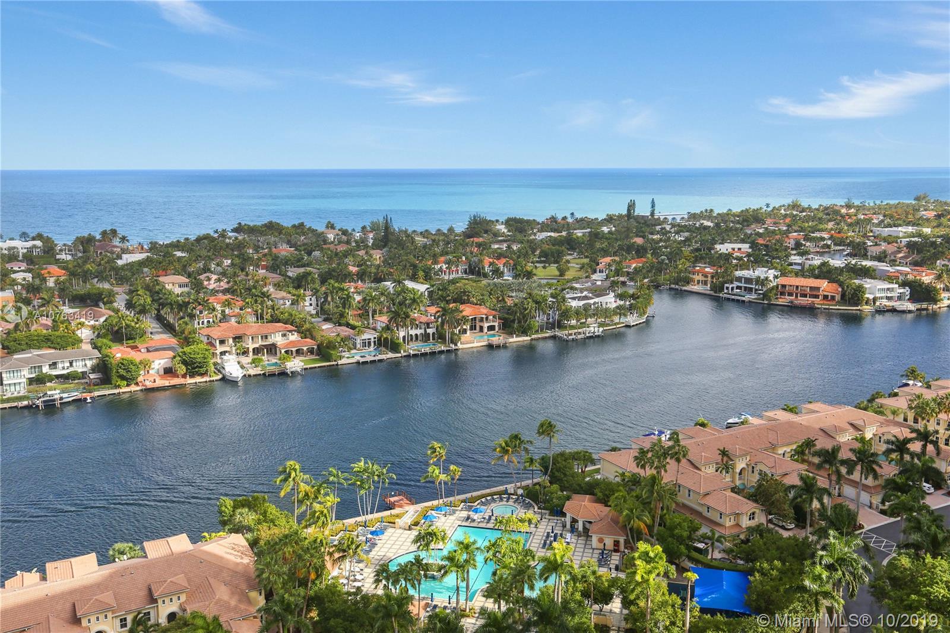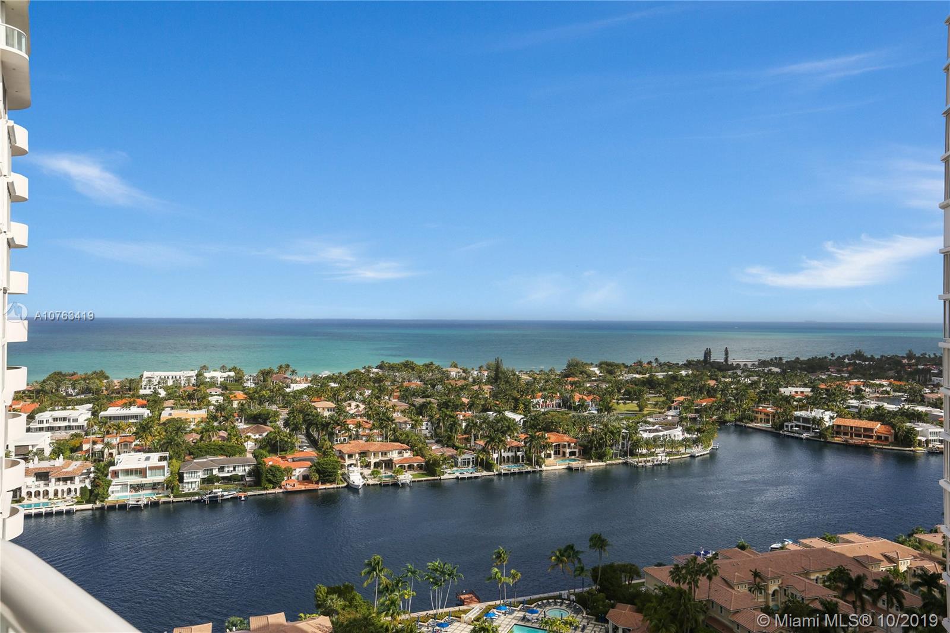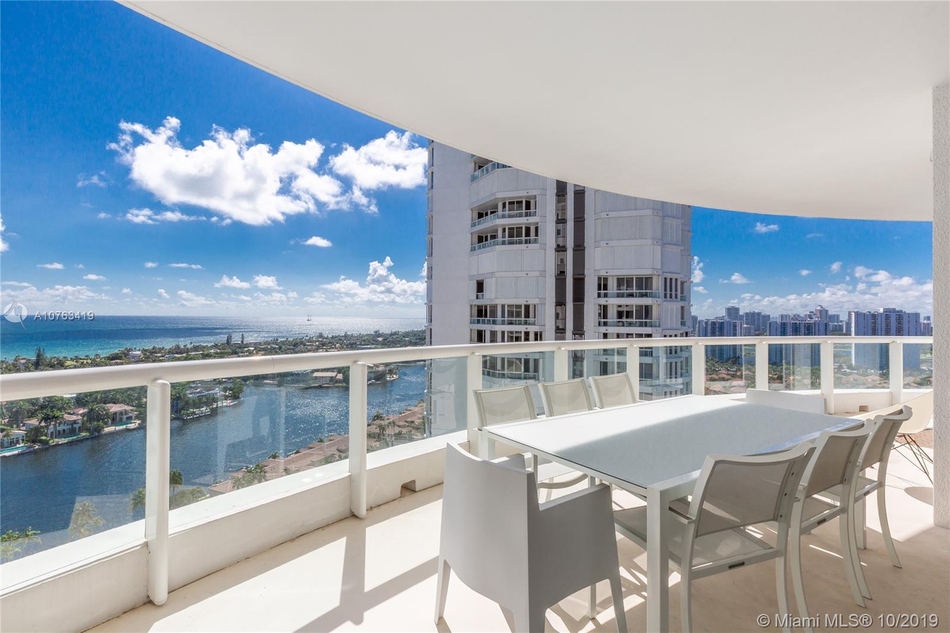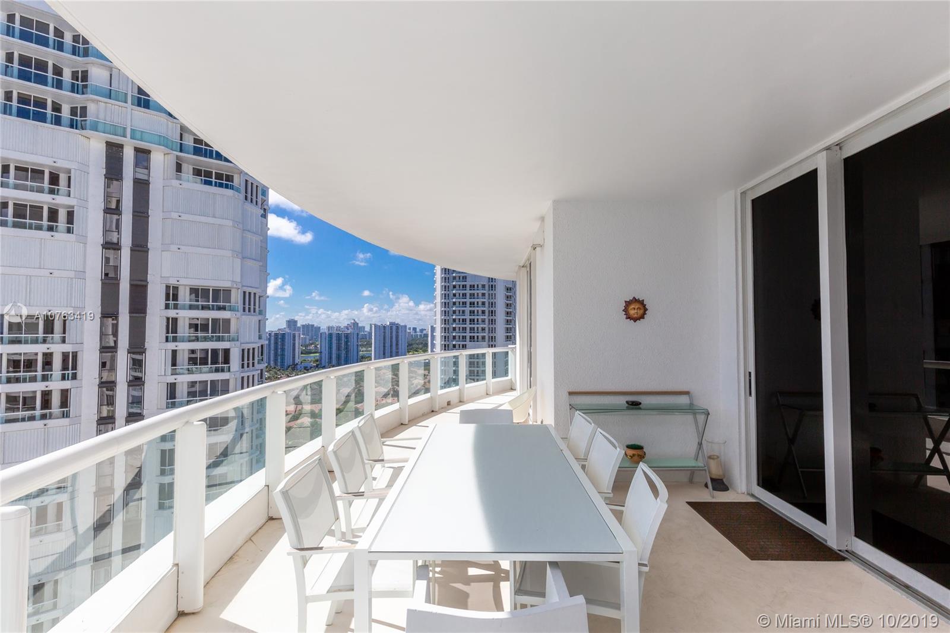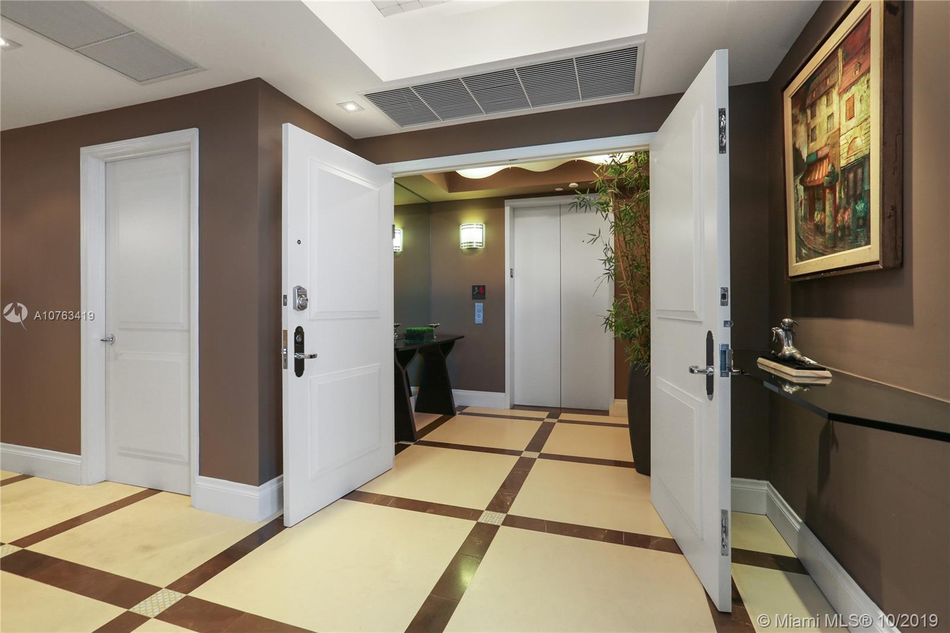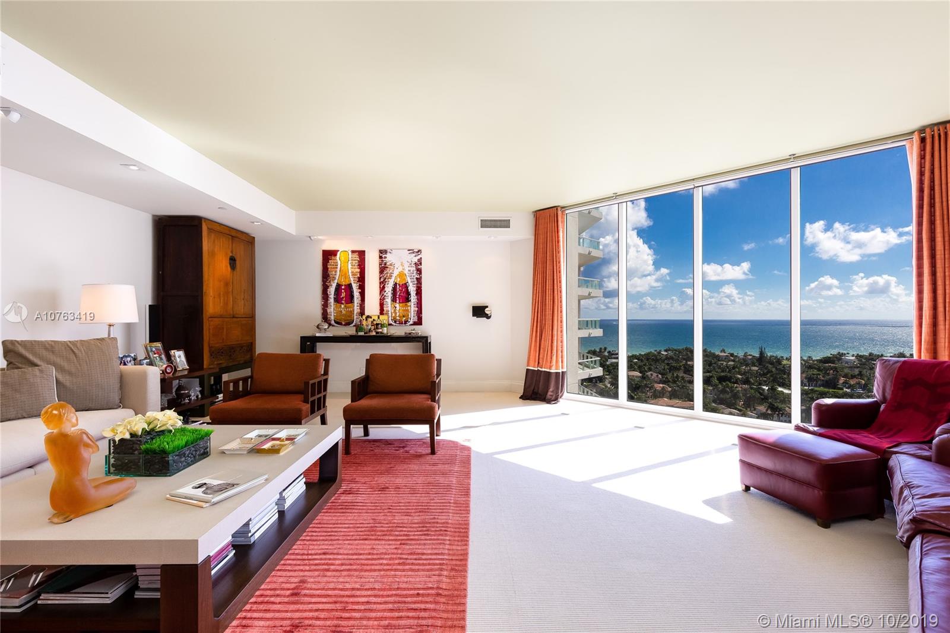$1,195,000
$1,350,000
11.5%For more information regarding the value of a property, please contact us for a free consultation.
3 Beds
4 Baths
3,173 SqFt
SOLD DATE : 03/23/2020
Key Details
Sold Price $1,195,000
Property Type Condo
Sub Type Condominium
Listing Status Sold
Purchase Type For Sale
Square Footage 3,173 sqft
Price per Sqft $376
Subdivision Atlantic I At The Point C
MLS Listing ID A10763419
Sold Date 03/23/20
Style High Rise
Bedrooms 3
Full Baths 3
Half Baths 1
Construction Status Resale
HOA Fees $2,535/mo
HOA Y/N Yes
Year Built 2004
Annual Tax Amount $15,886
Tax Year 2018
Contingent No Contingencies
Property Description
One of a kind designer unit designed by Mathew MacDonald interior design, with a vast 3173 sq. ft. of interior space, each room has its own flair, private elevator foyer to the elegant living room with beautiful views to the intracoastal canal and ocean, kitchen with modern Bosch appliances and cozy breakfast nook. The master suite is a relaxing retreat, it includes a large master bath and walk in closet with built-ins. The 2nd bedroom has been converted to a den/office with sofa bed for guests. The 3rd bedroom is suite with private bath and walk in closet. Atlantic 1 has just been fully remodeled and the building sits as one of the Point's masterpieces, amenities include a movie room, library, teen room, party room, wine cellar. Recently remodeled state of the art spa and gym.
Location
State FL
County Miami-dade County
Community Atlantic I At The Point C
Area 12
Direction Biscayne Boulevard east on 213th Street, Follow road to the Point entrance gate.
Interior
Interior Features Built-in Features, Bedroom on Main Level, Breakfast Area, Closet Cabinetry, Dining Area, Separate/Formal Dining Room, Entrance Foyer, French Door(s)/Atrium Door(s), First Floor Entry, Garden Tub/Roman Tub, Living/Dining Room, Main Living Area Entry Level
Heating Central
Cooling Central Air
Flooring Carpet, Ceramic Tile, Tile
Window Features Casement Window(s)
Appliance Dryer, Dishwasher, Electric Water Heater
Exterior
Exterior Feature Balcony, Barbecue, Tennis Court(s)
Garage Detached
Garage Spaces 1.0
Pool Association, Heated
Utilities Available Cable Available
Amenities Available Bike Storage, Business Center, Clubhouse, Fitness Center, Pool, Spa/Hot Tub, Tennis Court(s)
Waterfront Yes
Waterfront Description Canal Front
View Y/N Yes
View Ocean
Porch Balcony, Open
Parking Type Assigned, Detached, Garage, One Space, Valet
Garage Yes
Building
Faces Southeast
Architectural Style High Rise
Structure Type Block
Construction Status Resale
Others
Pets Allowed Conditional, Yes
HOA Fee Include Association Management,Cable TV,Insurance,Maintenance Structure,Pool(s),Recreation Facilities,Sewer,Security,Trash,Water
Senior Community No
Tax ID 28-12-35-087-0800
Security Features Fire Sprinkler System
Acceptable Financing Conventional
Listing Terms Conventional
Financing Cash
Pets Description Conditional, Yes
Read Less Info
Want to know what your home might be worth? Contact us for a FREE valuation!

Our team is ready to help you sell your home for the highest possible price ASAP
Bought with Onecore Realty, Inc.

"Molly's job is to find and attract mastery-based agents to the office, protect the culture, and make sure everyone is happy! "
5425 Golden Gate Pkwy, Naples, FL, 34116, United States

