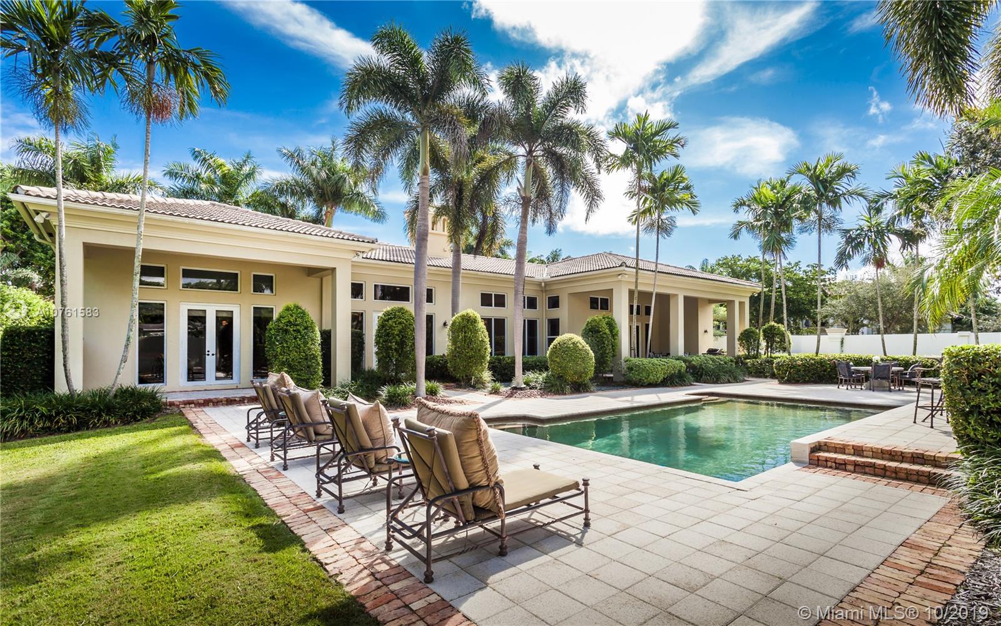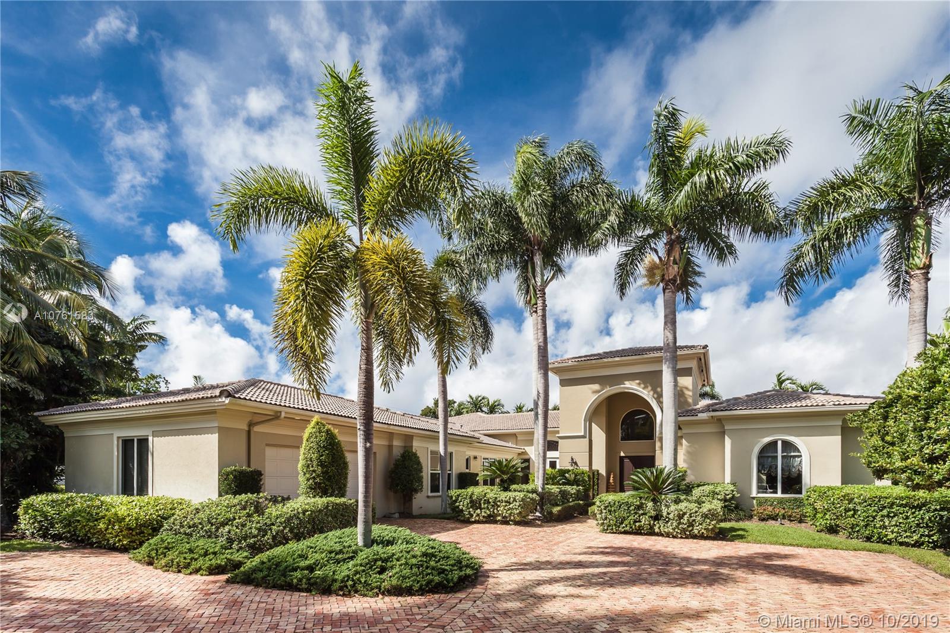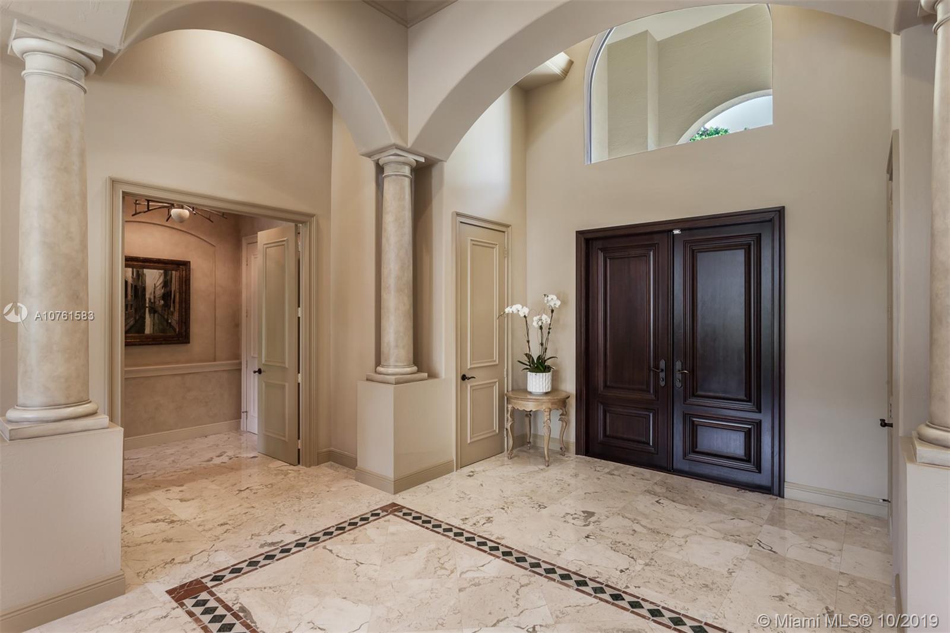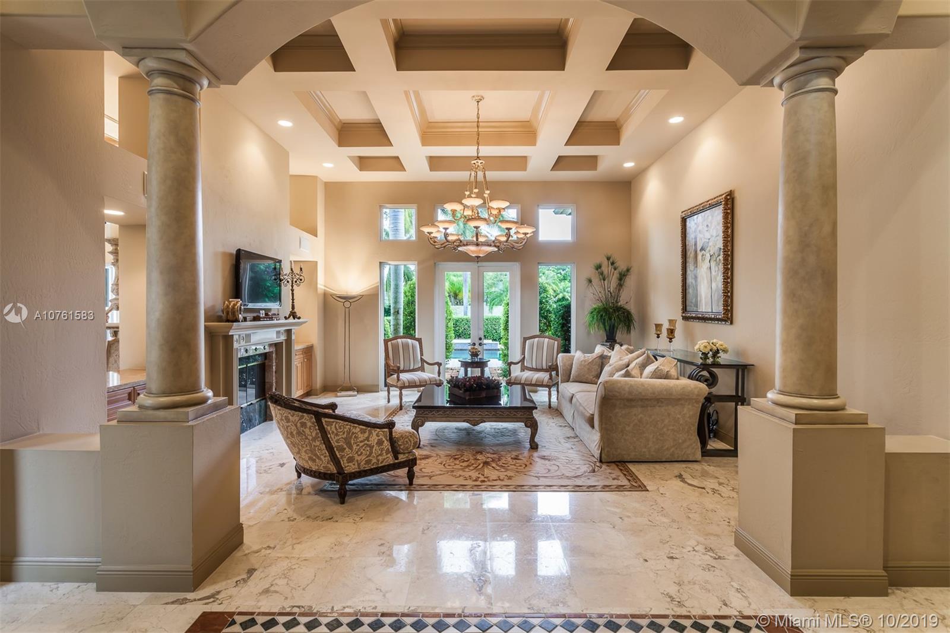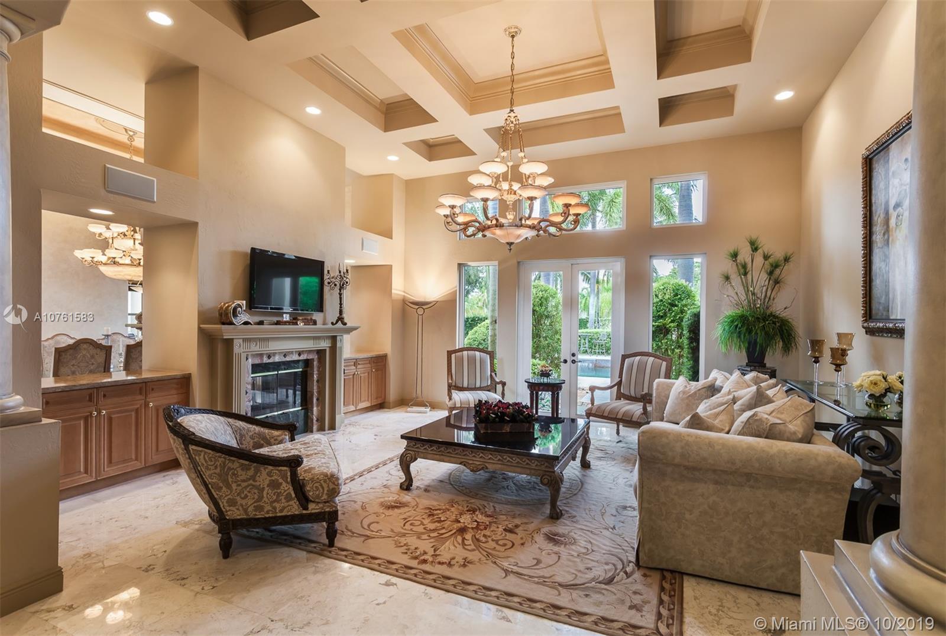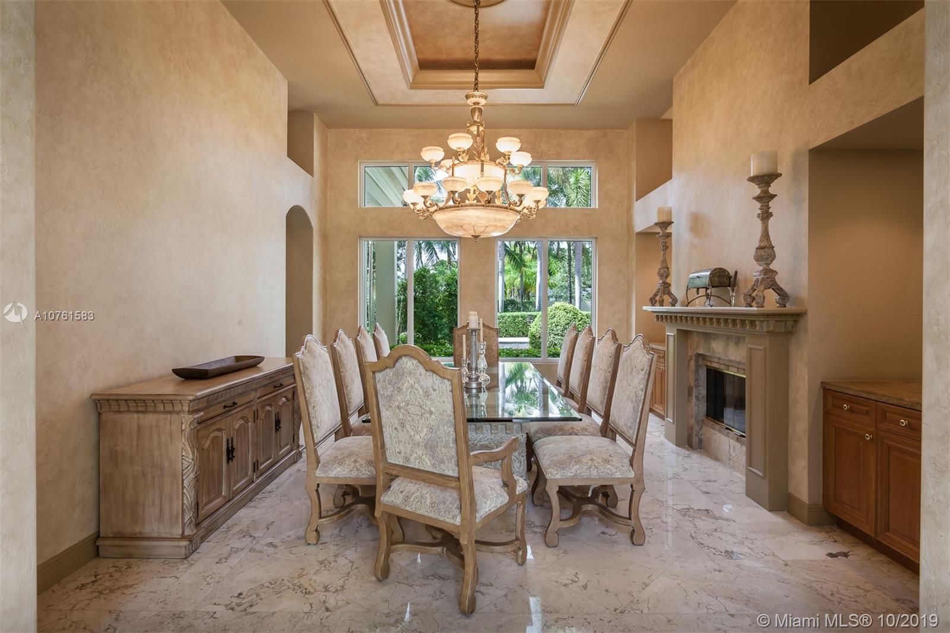$1,905,000
$2,125,000
10.4%For more information regarding the value of a property, please contact us for a free consultation.
5 Beds
7 Baths
4,823 SqFt
SOLD DATE : 03/03/2020
Key Details
Sold Price $1,905,000
Property Type Single Family Home
Sub Type Single Family Residence
Listing Status Sold
Purchase Type For Sale
Square Footage 4,823 sqft
Price per Sqft $394
Subdivision Sanctuary At Pinecrest
MLS Listing ID A10761583
Sold Date 03/03/20
Style Other,One Story
Bedrooms 5
Full Baths 5
Half Baths 2
Construction Status Resale
HOA Fees $125
HOA Y/N Yes
Year Built 1998
Annual Tax Amount $23,114
Tax Year 2018
Contingent 3rd Party Approval
Lot Size 0.870 Acres
Property Description
Situated in Parrot Jungle Historic District and less than a quarter-mile from Pinecrest Gardens, is a novel gem in the gated enclave of The Sanctuary. The open space and high volume ceilings are complimented by marble and European hardwood floors throughout. A double-sided fireplace embraces the ambiance between the extraordinary living and dining rooms, complemented by an epicurean kitchen perfect for entertaining or making family memories. Spacious master suite with private seating nook, two expansive closets, and master bathroom create a retreat in this split floorplan. Lots of storage with custom built-ins in every closet, and family room providing a clean look with hidden desks. High-impact French doors and windows gaze into a verdant landscape and pool waiting to receive you.
Location
State FL
County Miami-dade County
Community Sanctuary At Pinecrest
Area 50
Interior
Interior Features Built-in Features, Bedroom on Main Level, Breakfast Area, Closet Cabinetry, Dining Area, Separate/Formal Dining Room, Entrance Foyer, First Floor Entry, Fireplace, Main Level Master, Other, Sitting Area in Master, Split Bedrooms
Heating Central, Electric, Zoned
Cooling Central Air, Electric, Zoned
Flooring Marble, Wood
Fireplace Yes
Window Features Blinds,Impact Glass
Appliance Built-In Oven, Dryer, Dishwasher, Electric Range, Disposal, Microwave, Refrigerator, Washer
Exterior
Exterior Feature Security/High Impact Doors, Lighting, Porch
Garage Spaces 2.0
Pool In Ground, Outside Bath Access, Pool
Community Features Gated, Home Owners Association
Waterfront No
View Garden, Pool
Roof Type Barrel
Street Surface Paved
Porch Open, Porch
Parking Type Driveway, Paver Block, Garage Door Opener
Garage Yes
Building
Lot Description <1 Acre
Faces East
Story 1
Sewer Septic Tank
Water Public, Well
Architectural Style Other, One Story
Structure Type Block
Construction Status Resale
Others
Senior Community No
Tax ID 20-50-12-036-0010
Security Features Security Gate,Smoke Detector(s)
Acceptable Financing Cash, Conventional
Listing Terms Cash, Conventional
Financing Conventional
Read Less Info
Want to know what your home might be worth? Contact us for a FREE valuation!

Our team is ready to help you sell your home for the highest possible price ASAP
Bought with Shelton and Stewart REALTORS

"Molly's job is to find and attract mastery-based agents to the office, protect the culture, and make sure everyone is happy! "
5425 Golden Gate Pkwy, Naples, FL, 34116, United States

