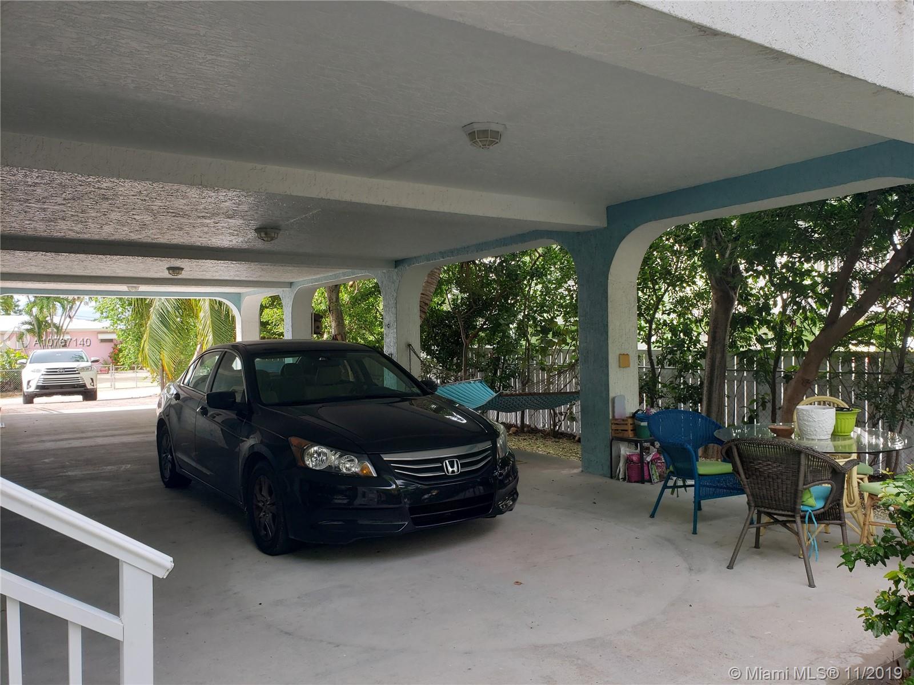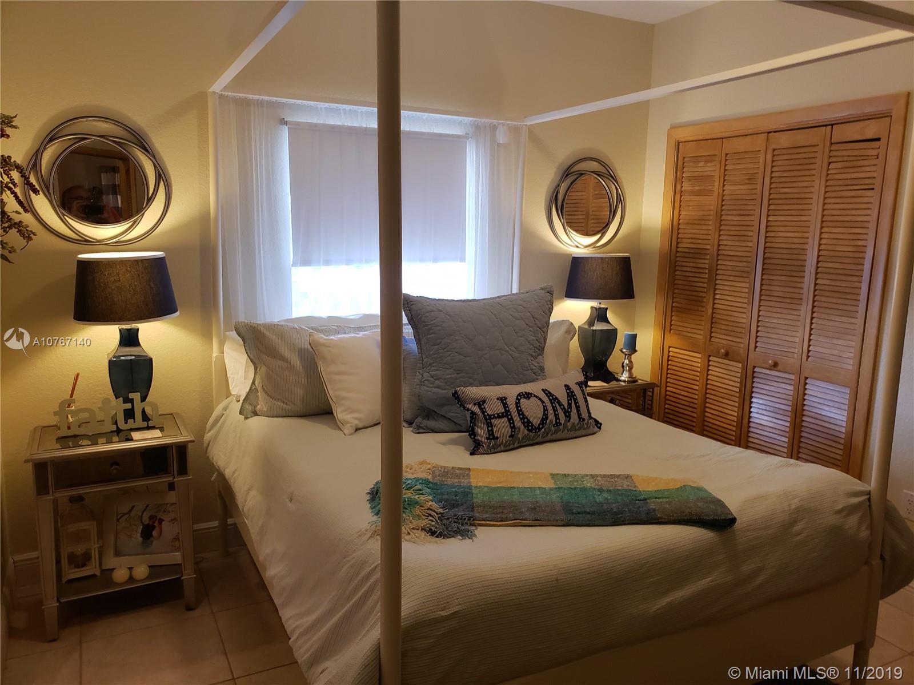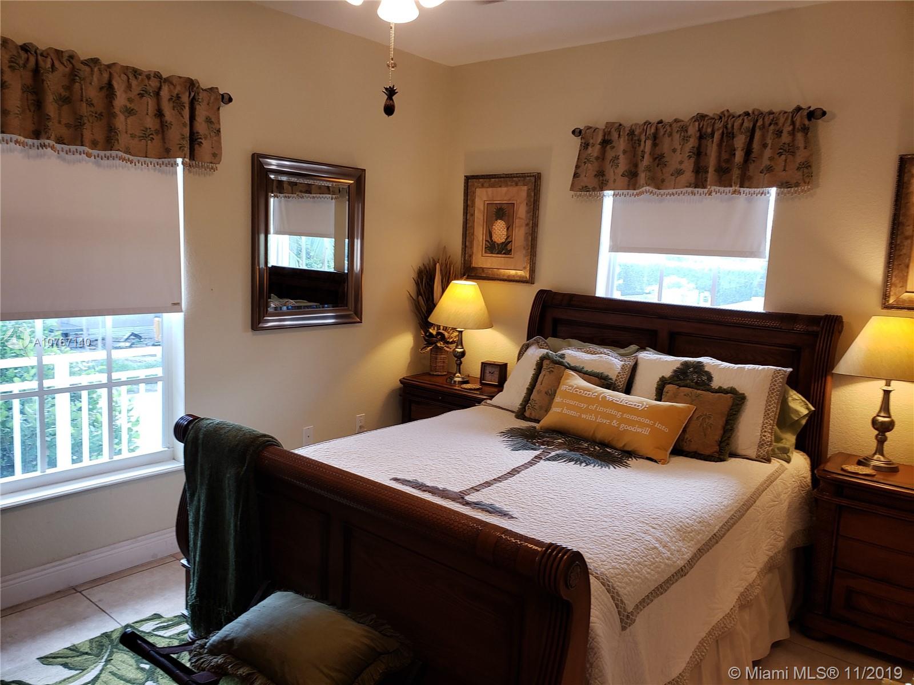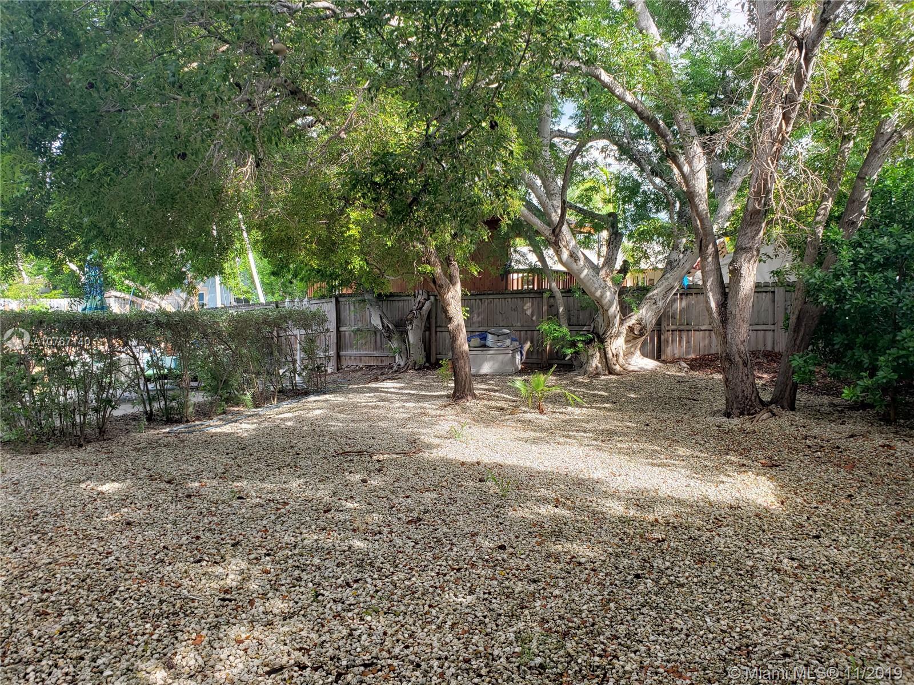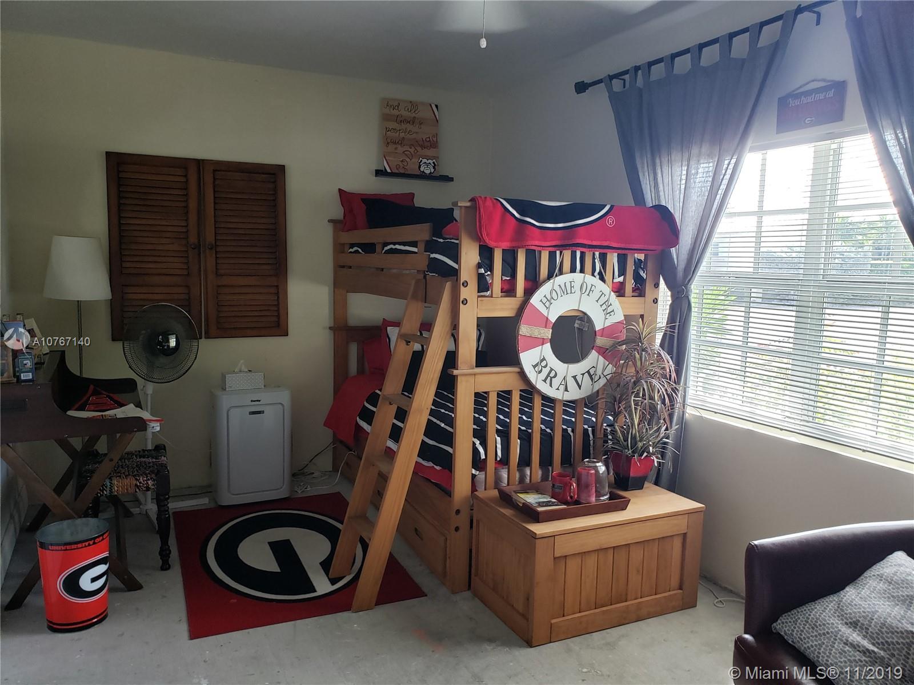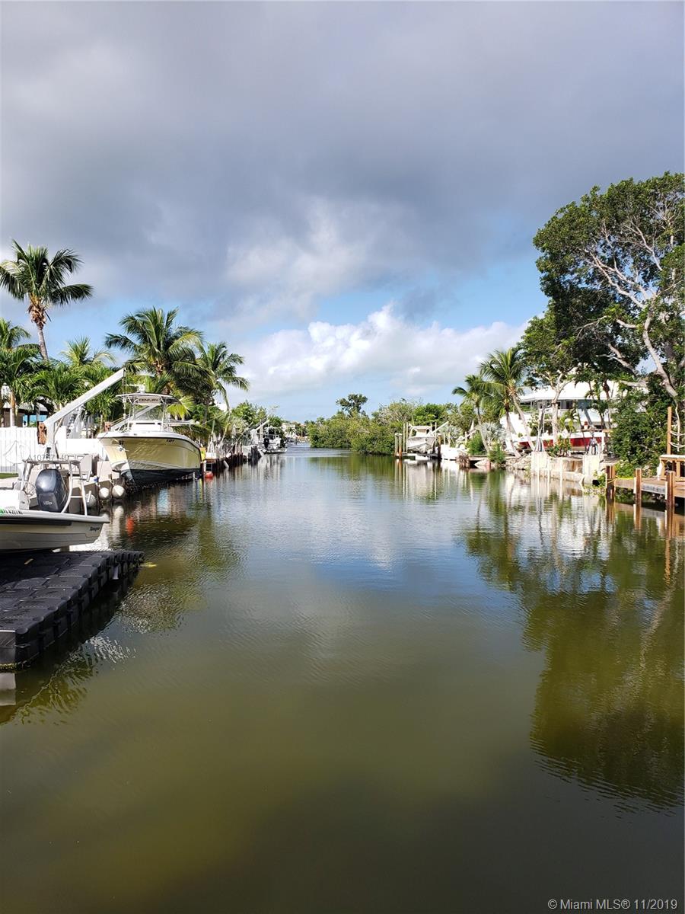$822,000
$880,000
6.6%For more information regarding the value of a property, please contact us for a free consultation.
3 Beds
2 Baths
1,940 SqFt
SOLD DATE : 04/08/2020
Key Details
Sold Price $822,000
Property Type Single Family Home
Sub Type Single Family Residence
Listing Status Sold
Purchase Type For Sale
Square Footage 1,940 sqft
Price per Sqft $423
Subdivision Sunshine Estates Sec #1
MLS Listing ID A10767140
Sold Date 04/08/20
Style Split-Level
Bedrooms 3
Full Baths 2
Construction Status Resale
HOA Y/N No
Year Built 2009
Annual Tax Amount $5,964
Tax Year 2018
Contingent Pending Inspections
Lot Size 10,584 Sqft
Property Description
Built in 2009, 3 bedroom/2bathroom home with downstairs bonus room and office. Inside and outside staircase and a platform lift. Downstairs is a large open covered area for your car and all your toys. On the second floor, you have a wrap around walkway that goes out to the screened in porch overlooking the canal. Inside is an updated kitchen open to living room and dining room. Large pantry with washer/dryer. Split bedroom plan consists of jack and jill (2/1) bedrooms in front and master overlooks screened patio. Lushly landscaped 10,584 square foot lot. 32 foot dock. Great entertaining area at the end of the canal. Lift is not operational. Have a proposal in hand.
Location
State FL
County Monroe County
Community Sunshine Estates Sec #1
Area 98 Florida Keys
Direction Overseas highway to mile marker 90.5. Turn west on Sunshine Blvd. Go to Mockingbird Road. Corner house.
Interior
Interior Features Living/Dining Room, Other, Split Bedrooms
Heating Central
Cooling Central Air
Flooring Tile
Furnishings Unfurnished
Window Features Other
Appliance Dryer, Dishwasher, Refrigerator, Washer
Exterior
Exterior Feature Deck, Enclosed Porch
Carport Spaces 2
Pool None
Utilities Available Cable Available
Waterfront Description Canal Front
View Y/N Yes
View Canal
Roof Type Other
Porch Deck, Porch, Screened
Garage No
Building
Lot Description 1/4 to 1/2 Acre Lot
Faces South
Sewer Public Sewer
Water Public
Architectural Style Split-Level
Level or Stories Multi/Split
Structure Type Block
Construction Status Resale
Others
Pets Allowed No Pet Restrictions, Yes
Senior Community No
Tax ID 00434910-000000
Acceptable Financing Cash, Conventional
Listing Terms Cash, Conventional
Financing Conventional
Special Listing Condition Listed As-Is
Pets Allowed No Pet Restrictions, Yes
Read Less Info
Want to know what your home might be worth? Contact us for a FREE valuation!

Our team is ready to help you sell your home for the highest possible price ASAP
Bought with Compass Florida LLC
"Molly's job is to find and attract mastery-based agents to the office, protect the culture, and make sure everyone is happy! "
5425 Golden Gate Pkwy, Naples, FL, 34116, United States

