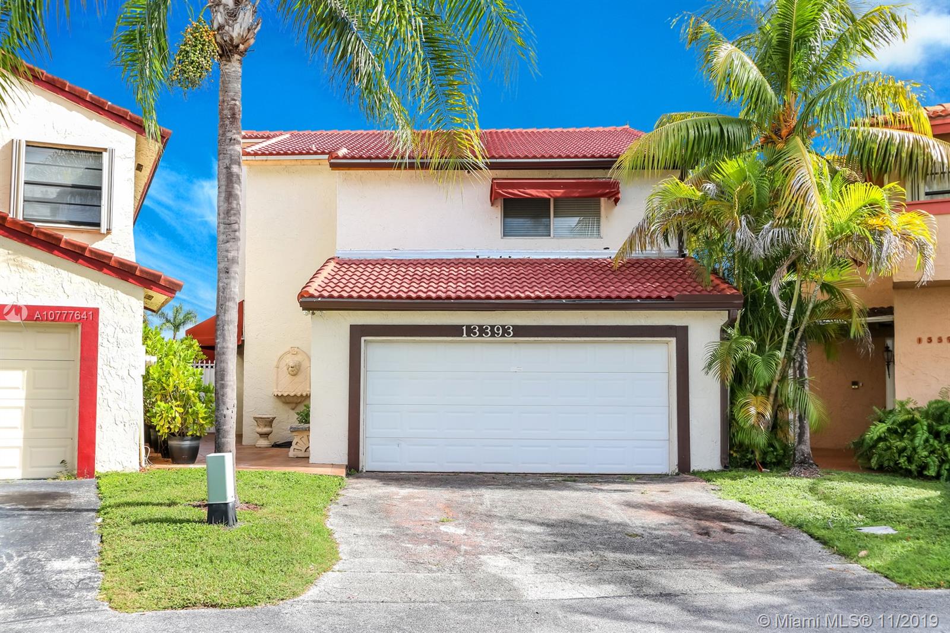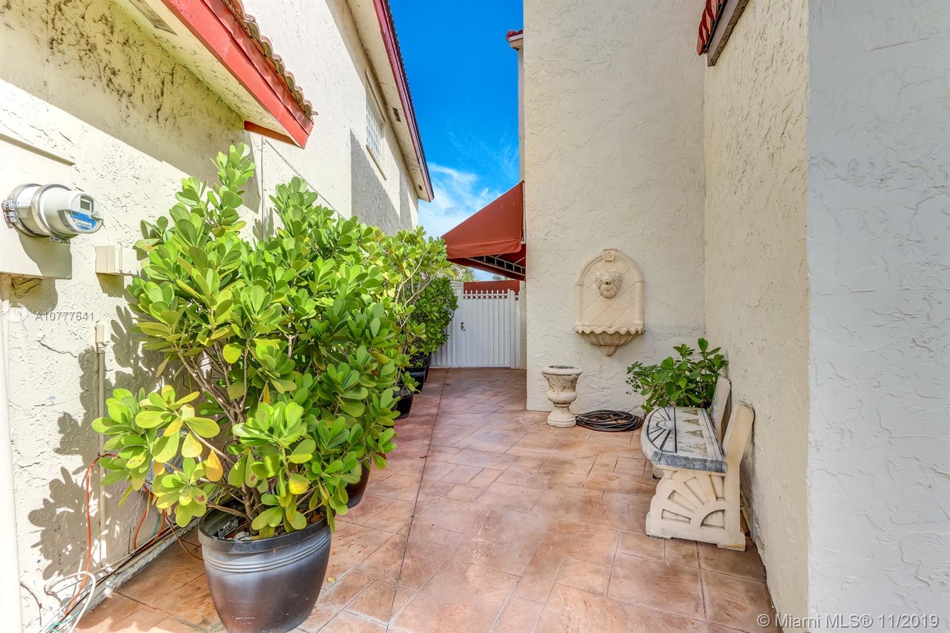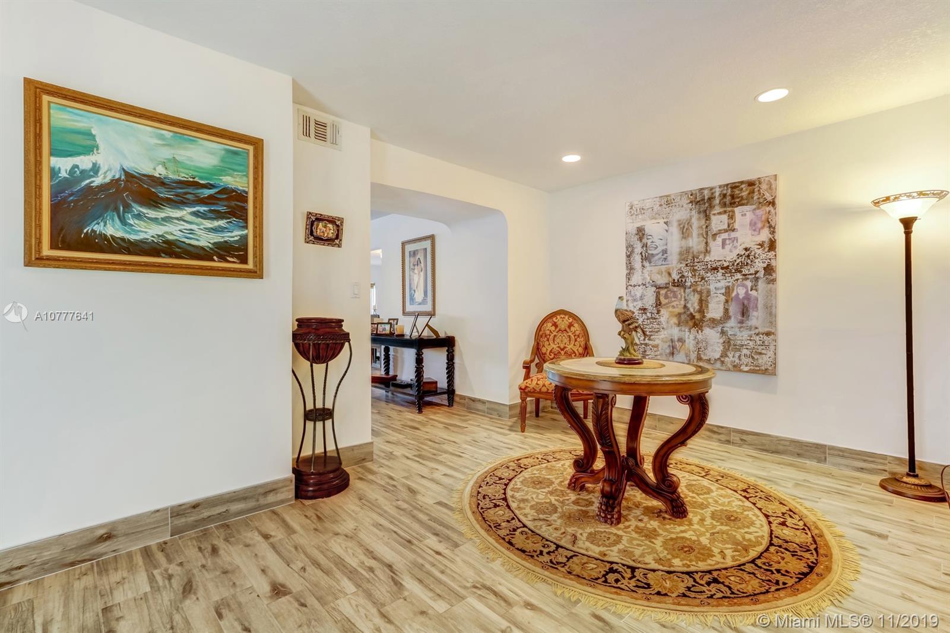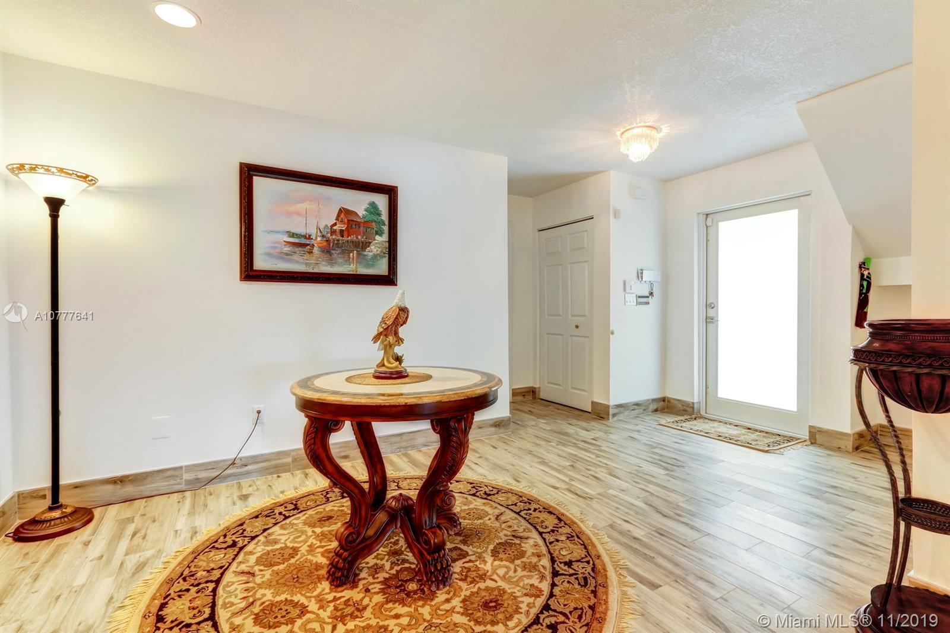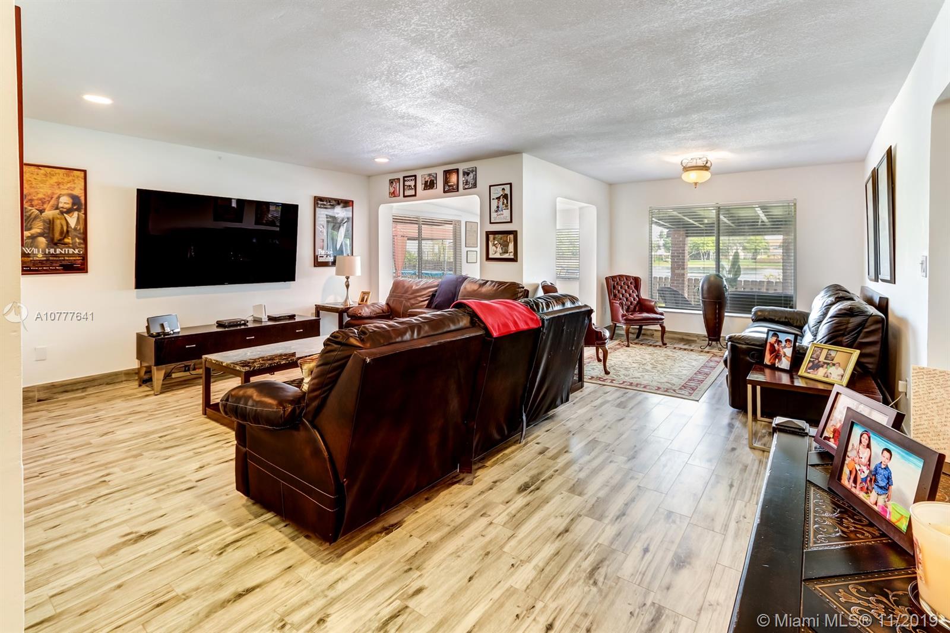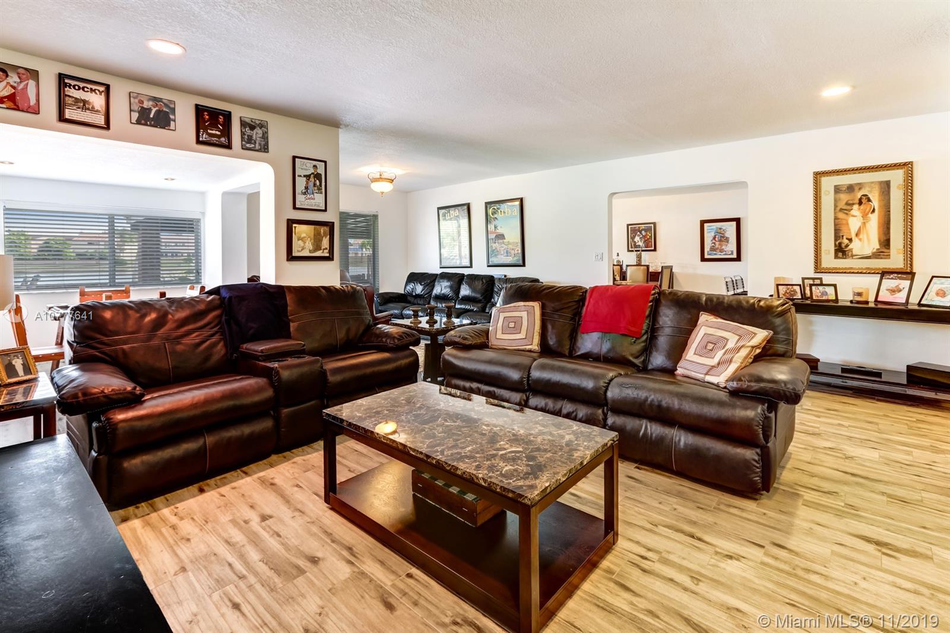$399,000
$399,900
0.2%For more information regarding the value of a property, please contact us for a free consultation.
3 Beds
3 Baths
2,465 SqFt
SOLD DATE : 03/27/2020
Key Details
Sold Price $399,000
Property Type Single Family Home
Sub Type Single Family Residence
Listing Status Sold
Purchase Type For Sale
Square Footage 2,465 sqft
Price per Sqft $161
Subdivision Tamiami Lakes Sec 6
MLS Listing ID A10777641
Sold Date 03/27/20
Style Detached,Two Story
Bedrooms 3
Full Baths 2
Half Baths 1
Construction Status Resale
HOA Fees $75/mo
HOA Y/N Yes
Year Built 1981
Annual Tax Amount $2,976
Tax Year 2019
Contingent Pending Inspections
Lot Size 5,499 Sqft
Property Description
Gorgeous 3BR/2.5BA remodeled lake home with amazing views of the water! This fabulous residence has a brand new roof with 10 year warranty, hurricane impact doors, dual 4 & 5 year old A/C units and PVC plumbing. Inside the home features an expansive layout with a beautiful foyer entrance, arched walls, large family room and separate dining room. Open kitchen with granite counters, black appliances & breakfast nook. Stunning washed gray tile floors on the first floor, wood banister railings and tile floors up stairs. Spacious master suite with lake views and plantation shutters. Master bath with a Jacuzzi tub, separate vanities, shower and bidet. French doors lead outside to a covered patio, gazebo and an outdoor BBQ with wash station. Excellent location just off the 836 extension.
Location
State FL
County Miami-dade County
Community Tamiami Lakes Sec 6
Area 49
Interior
Interior Features Eat-in Kitchen, Family/Dining Room, French Door(s)/Atrium Door(s), First Floor Entry, Living/Dining Room, Split Bedrooms, Upper Level Master, Walk-In Closet(s)
Heating Central
Cooling Central Air
Flooring Tile
Furnishings Unfurnished
Window Features Blinds,Impact Glass,Plantation Shutters
Appliance Dryer, Dishwasher, Electric Range, Disposal, Ice Maker, Microwave, Refrigerator, Self Cleaning Oven, Water Purifier, Washer
Laundry In Garage
Exterior
Exterior Feature Fence, Security/High Impact Doors, Lighting, Outdoor Grill, Patio, Shed
Parking Features Attached
Garage Spaces 2.0
Pool None
Community Features Street Lights, Sidewalks
Utilities Available Cable Available
Waterfront Description Lake Front,Waterfront
View Y/N Yes
View Lake
Roof Type Spanish Tile
Porch Patio
Garage Yes
Building
Lot Description < 1/4 Acre
Faces Southwest
Story 2
Sewer Public Sewer
Water Public
Architectural Style Detached, Two Story
Level or Stories Two
Additional Building Shed(s)
Structure Type Block
Construction Status Resale
Schools
Elementary Schools Zora Hurston
Middle Schools Thomas; W.R.
High Schools Braddock G. Holmes
Others
Pets Allowed No Pet Restrictions, Yes
Senior Community No
Tax ID 30-49-02-018-0170
Security Features Smoke Detector(s)
Acceptable Financing Cash, Conventional, VA Loan
Listing Terms Cash, Conventional, VA Loan
Financing Conventional
Special Listing Condition Listed As-Is
Pets Allowed No Pet Restrictions, Yes
Read Less Info
Want to know what your home might be worth? Contact us for a FREE valuation!

Our team is ready to help you sell your home for the highest possible price ASAP
Bought with Brickell Realty Group, LLC
"Molly's job is to find and attract mastery-based agents to the office, protect the culture, and make sure everyone is happy! "
5425 Golden Gate Pkwy, Naples, FL, 34116, United States

