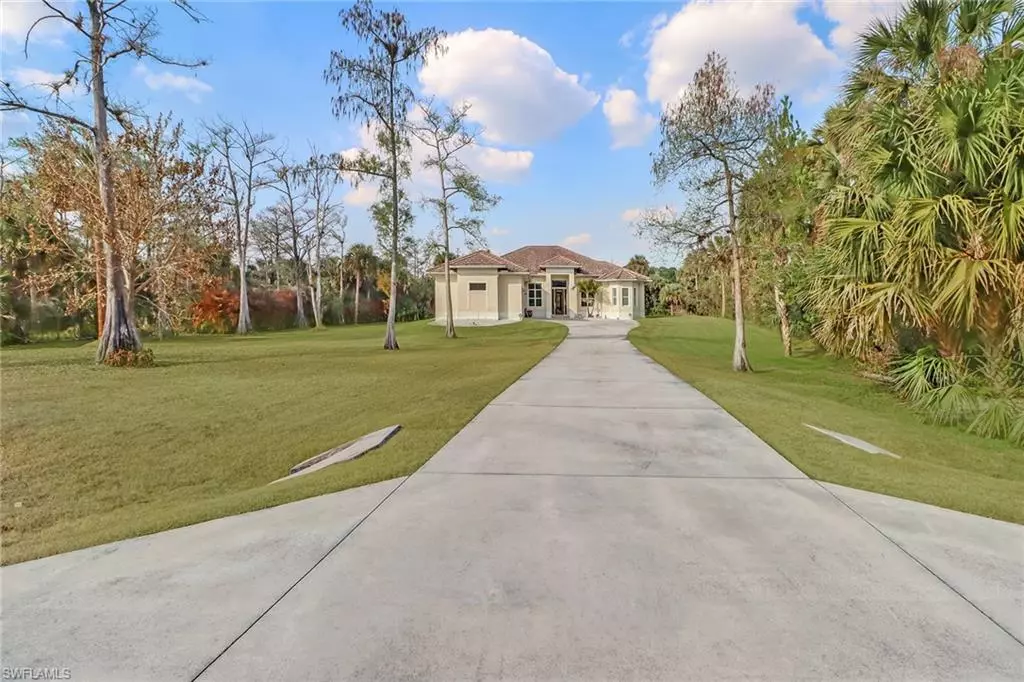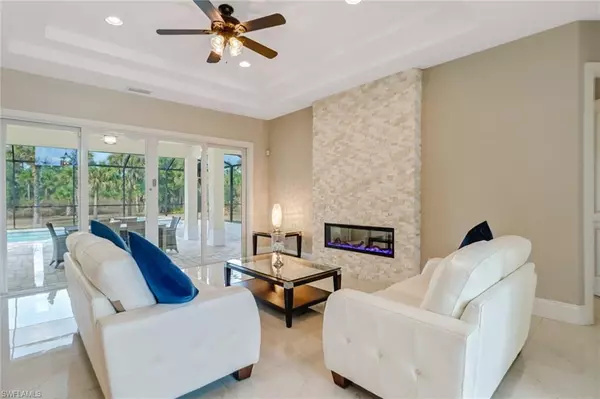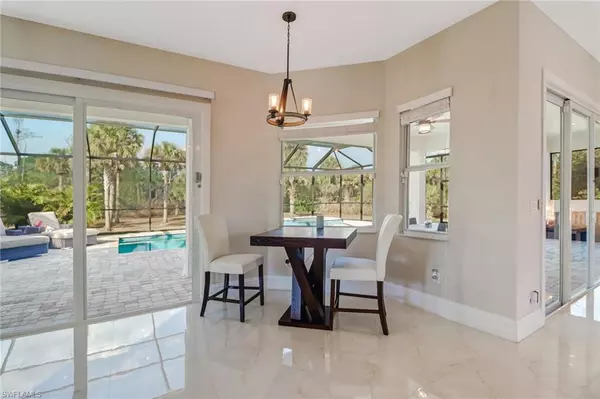$880,000
$897,000
1.9%For more information regarding the value of a property, please contact us for a free consultation.
3 Beds
3 Baths
2,508 SqFt
SOLD DATE : 04/28/2022
Key Details
Sold Price $880,000
Property Type Single Family Home
Sub Type Ranch,Single Family Residence
Listing Status Sold
Purchase Type For Sale
Square Footage 2,508 sqft
Price per Sqft $350
Subdivision Golden Gate Estates
MLS Listing ID 222008883
Sold Date 04/28/22
Bedrooms 3
Full Baths 3
HOA Y/N No
Originating Board Naples
Year Built 2017
Annual Tax Amount $7,767
Tax Year 2021
Lot Size 2.270 Acres
Acres 2.27
Property Description
Why wait for new construction when you can have it now. This 3 bedroom, plus den, 3 bath pool home was built in 2017 and lovingly maintained by one owner. Nature lovers will appreciate the local wildlife that crosses through each day. Split floor plan with formal living, family room and dining is open and bright. The kitchen boast Stainless steel Whirlpool appliances, granite counters and a large island, perfect for entertaining. You’ll find upgrades like the high gloss tile flooring that gleams throughout the home and a whole house RO system. The oversized covered porch area is pre-plumbed for an outdoor kitchen. Spend your weekends relaxed in the pool, while viewing the wildlife frolicking through the lush green grass of the back yard. The yard has been impeccably maintained with added pond and other designed features specifically with sharing space with the wildlife in mind. There is no HOA in Golden Gate Estates, which means you can finally have the vegetable garden, chicken coop, horses or livestock you've always wanted right in your back yard! Ideal location off Wilson Blvd, you can live the relaxing, rural, Estates lifestyle and minutes from new shopping and dining centers.
Location
State FL
County Collier
Area Golden Gate Estates
Rooms
Bedroom Description Split Bedrooms
Dining Room Breakfast Bar, Breakfast Room, Formal
Kitchen Island, Pantry
Interior
Interior Features Coffered Ceiling(s), Foyer, Laundry Tub, Pantry, Tray Ceiling(s)
Heating Central Electric
Flooring Tile
Equipment Auto Garage Door, Cooktop - Electric, Dishwasher, Dryer, Microwave, Refrigerator, Reverse Osmosis, Wall Oven, Washer
Furnishings Unfurnished
Fireplace No
Appliance Electric Cooktop, Dishwasher, Dryer, Microwave, Refrigerator, Reverse Osmosis, Wall Oven, Washer
Heat Source Central Electric
Exterior
Exterior Feature Screened Lanai/Porch
Parking Features Attached
Garage Spaces 2.0
Pool Below Ground
Amenities Available None
Waterfront Description None
View Y/N Yes
View Landscaped Area, Trees/Woods
Roof Type Tile
Street Surface Paved
Total Parking Spaces 2
Garage Yes
Private Pool Yes
Building
Lot Description Regular
Story 1
Sewer Septic Tank
Water Reverse Osmosis - Entire House, Well
Architectural Style Ranch, Single Family
Level or Stories 1
Structure Type Concrete Block,Stucco
New Construction No
Schools
Elementary Schools Corkscrew Elementary School
Middle Schools Corkscrew Middle School
High Schools Palmetto Ridge High School
Others
Pets Allowed Yes
Senior Community No
Tax ID 37542320004
Ownership Single Family
Read Less Info
Want to know what your home might be worth? Contact us for a FREE valuation!

Our team is ready to help you sell your home for the highest possible price ASAP

Bought with Premiere Plus Realty Company

"Molly's job is to find and attract mastery-based agents to the office, protect the culture, and make sure everyone is happy! "
5425 Golden Gate Pkwy, Naples, FL, 34116, United States






