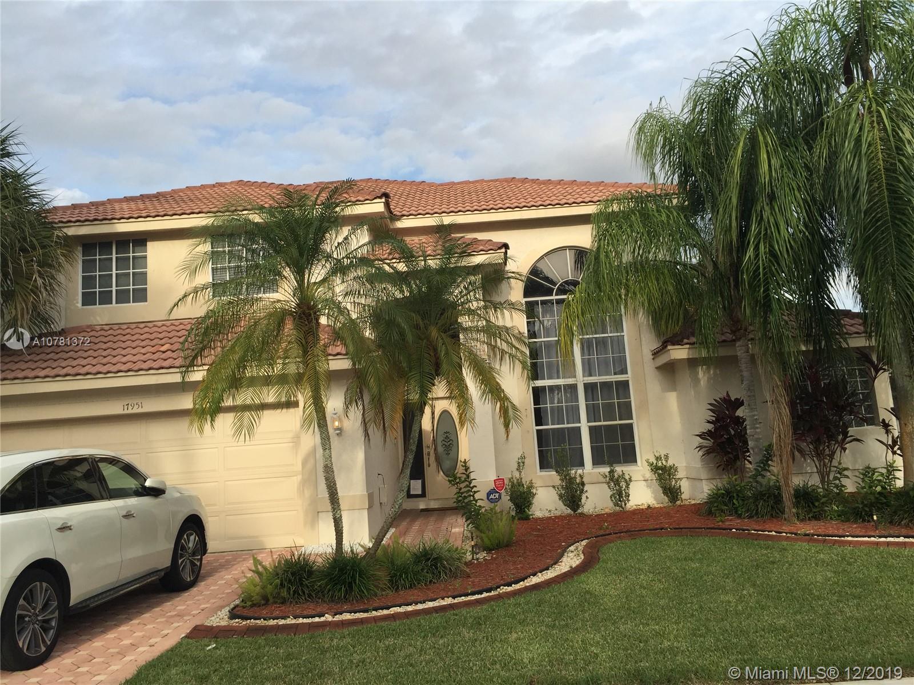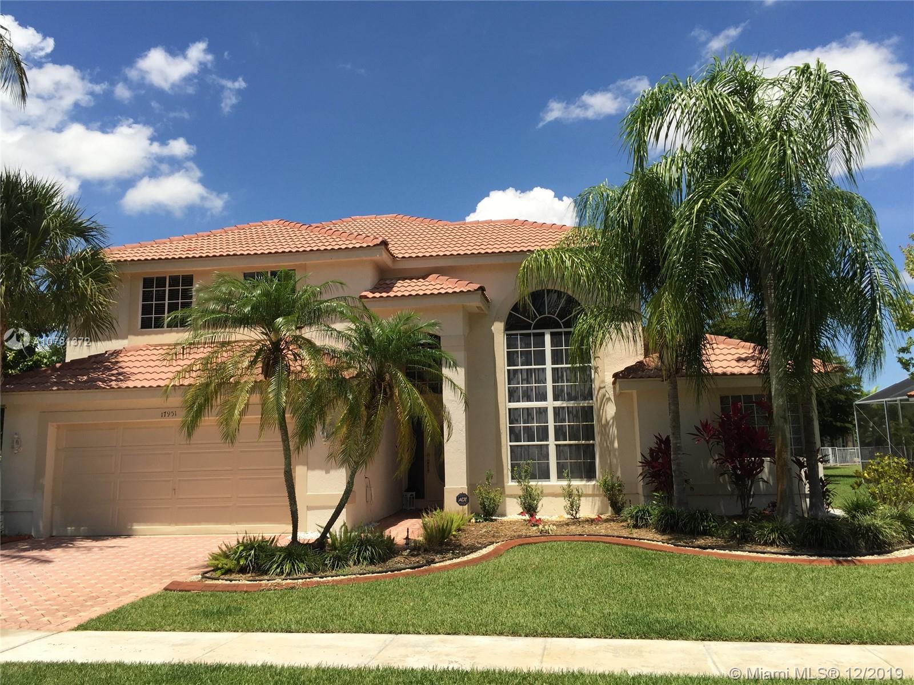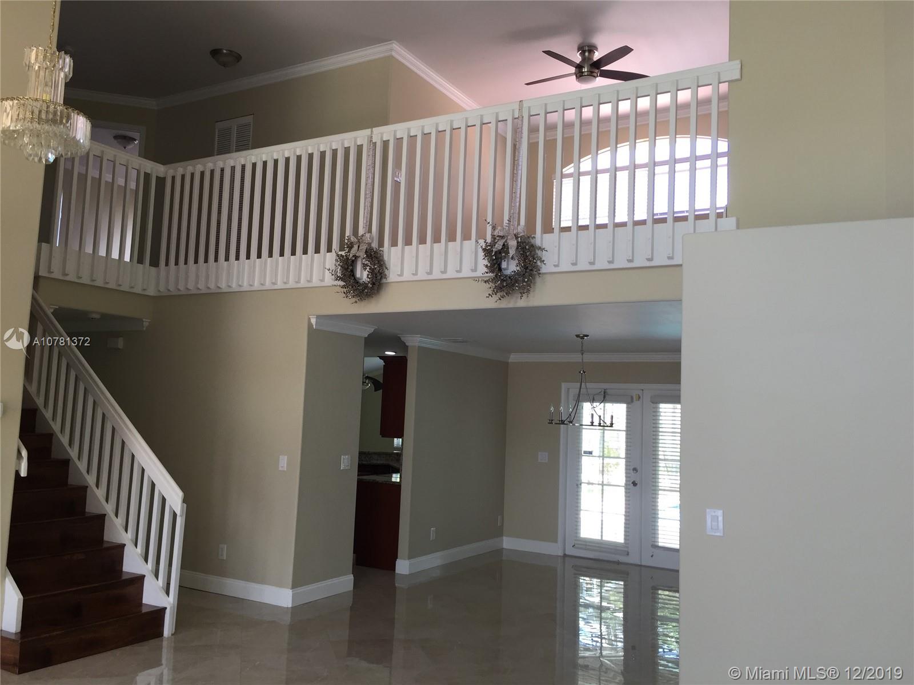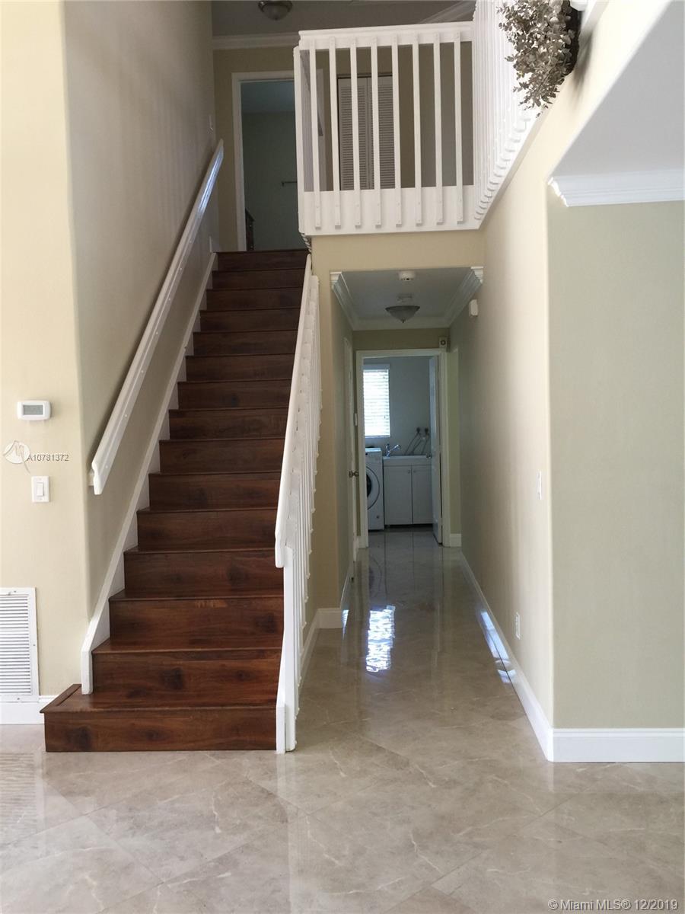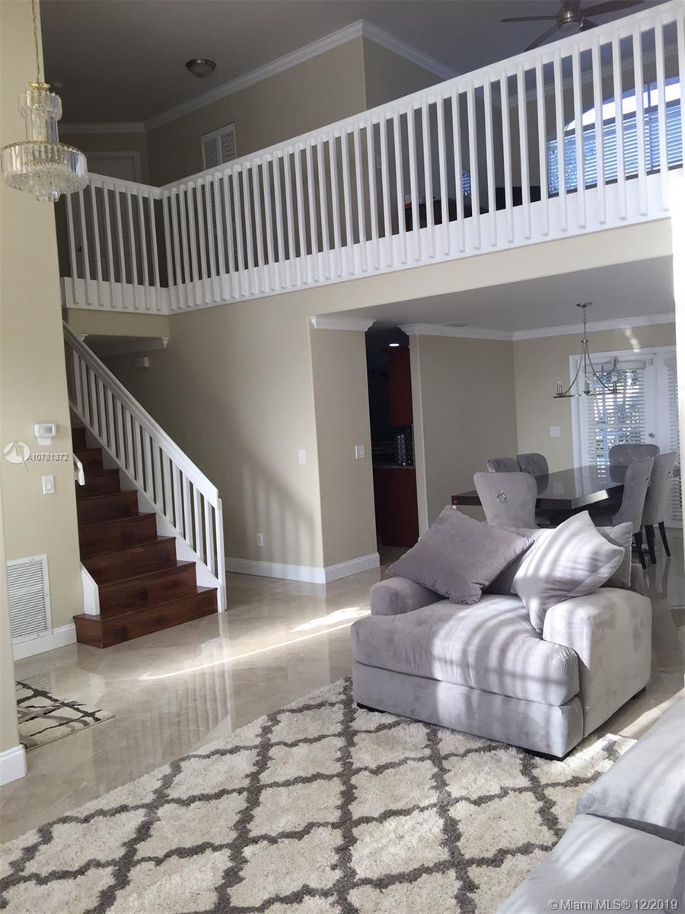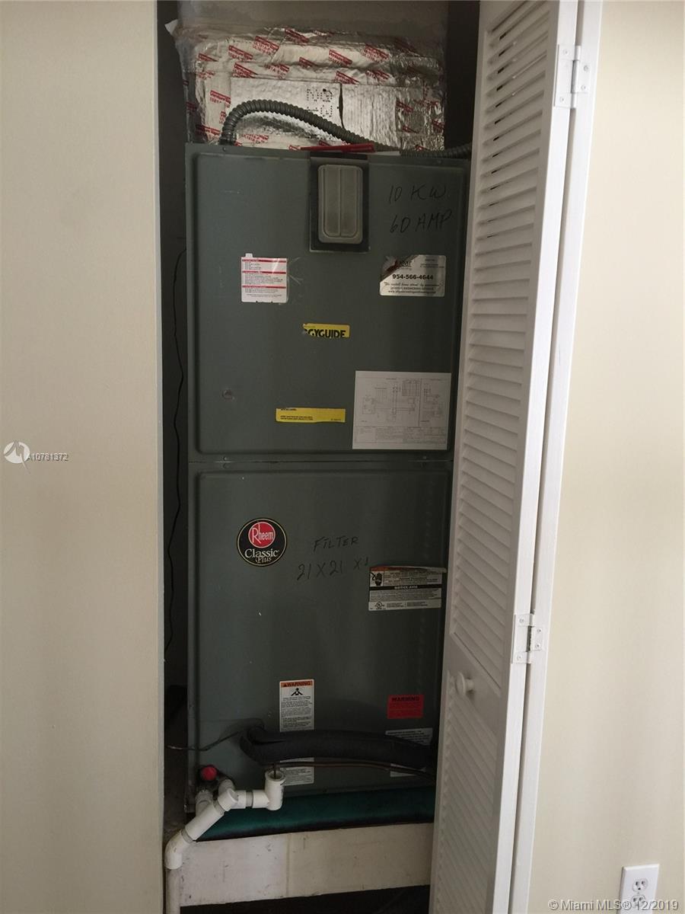$517,500
$535,000
3.3%For more information regarding the value of a property, please contact us for a free consultation.
4 Beds
4 Baths
3,007 SqFt
SOLD DATE : 03/25/2020
Key Details
Sold Price $517,500
Property Type Single Family Home
Sub Type Single Family Residence
Listing Status Sold
Purchase Type For Sale
Square Footage 3,007 sqft
Price per Sqft $172
Subdivision Silver Lakes At Pembroke
MLS Listing ID A10781372
Sold Date 03/25/20
Style Detached,Two Story
Bedrooms 4
Full Baths 3
Half Baths 1
Construction Status Resale
HOA Fees $192/qua
HOA Y/N Yes
Year Built 1995
Annual Tax Amount $8,983
Tax Year 2019
Contingent Sale Of Other Property
Lot Size 7,875 Sqft
Property Description
STUNNING !!!!!! 4 BEDROOMS, 3.5 BATHROOMS HOME IN BEAUTIFUL ENCLAVE PEMBROKE PINES! COMPLETELY UPGRADED! TRAVERTINE TILES, GRANITE COUNTER TOPS, STAINLESS STEEL APPLIANCES, CROWN MOULDINGS, OVER SIZED POOL AND A BRAND NEW PRIVACY FENCE. CLOSE TO DOCTORS OFFICES, A GRADE SCHOOLS, SHOPPING, DINING, MOVIES AND MAJOR HWYS. THIS BEAUTY COMES WITH TWO MASTERS. (KING MASTER IS LOCATED ON THE FIRST FLOOR, "can't beat the privacy here") MINI MASTER ON THE SECOND FLOOR.
Location
State FL
County Broward County
Community Silver Lakes At Pembroke
Area 3980
Direction FROM I-75 EXIT PINES BLVD WEST. STAY ON PINES BLVD TO 178TH AVE, MAKE A RIGHT ON 178TH AVE. OFFICE BUILDINGS AND DOCTORS OFFICES ON THE LEFT, TO THE RIGHT YOU WILL SEE PARK AND CLUB HOUSE. ENCLAVE IS ON THE LEFT . \"GATED COMMUNITY\"
Interior
Interior Features Breakfast Area, Closet Cabinetry, Dining Area, Separate/Formal Dining Room, French Door(s)/Atrium Door(s), First Floor Entry, Garden Tub/Roman Tub, Living/Dining Room, Main Level Master, Pantry, Split Bedrooms, Walk-In Closet(s)
Heating Central, Electric
Cooling Central Air, Ceiling Fan(s), Electric
Flooring Ceramic Tile, Wood
Furnishings Unfurnished
Appliance Dryer, Dishwasher, Electric Range, Electric Water Heater, Freezer, Disposal, Microwave, Refrigerator, Self Cleaning Oven, Washer
Laundry Laundry Tub
Exterior
Exterior Feature Enclosed Porch, Fence, Lighting, Porch
Garage Attached
Garage Spaces 2.0
Pool Above Ground, Pool, Screen Enclosure, Community
Community Features Clubhouse, Gated, Pool
Utilities Available Cable Available
Waterfront No
View Pool
Roof Type Spanish Tile
Porch Open, Porch, Screened
Parking Type Attached, Driveway, Garage, Paver Block, On Street, Garage Door Opener
Garage Yes
Building
Lot Description < 1/4 Acre
Faces Southwest
Story 2
Sewer Public Sewer
Water Well
Architectural Style Detached, Two Story
Level or Stories Two
Structure Type Block
Construction Status Resale
Schools
Elementary Schools Panther Run
Middle Schools Silver Trail
High Schools West Broward
Others
Pets Allowed Conditional, Yes
Senior Community No
Tax ID 514007021200
Security Features Security Gate,Gated Community,Smoke Detector(s)
Acceptable Financing Cash, Conventional
Listing Terms Cash, Conventional
Financing VA
Pets Description Conditional, Yes
Read Less Info
Want to know what your home might be worth? Contact us for a FREE valuation!

Our team is ready to help you sell your home for the highest possible price ASAP
Bought with Lapeyre Realty Inc

"Molly's job is to find and attract mastery-based agents to the office, protect the culture, and make sure everyone is happy! "
5425 Golden Gate Pkwy, Naples, FL, 34116, United States

