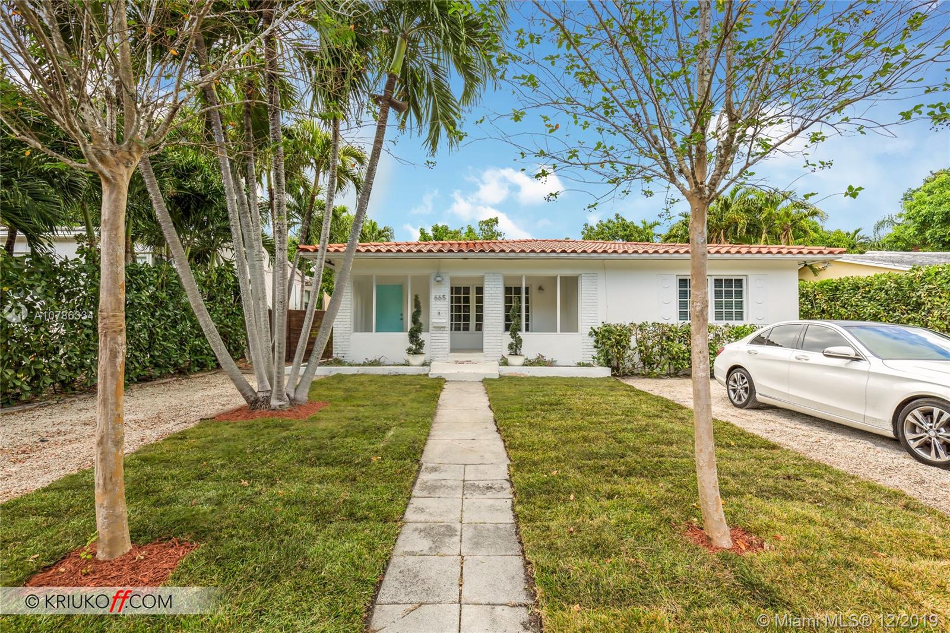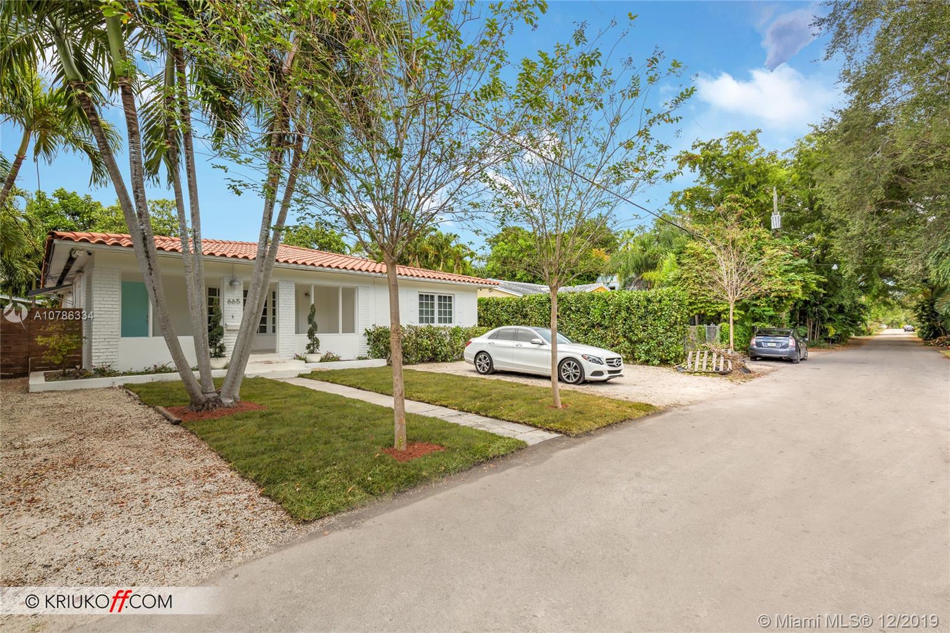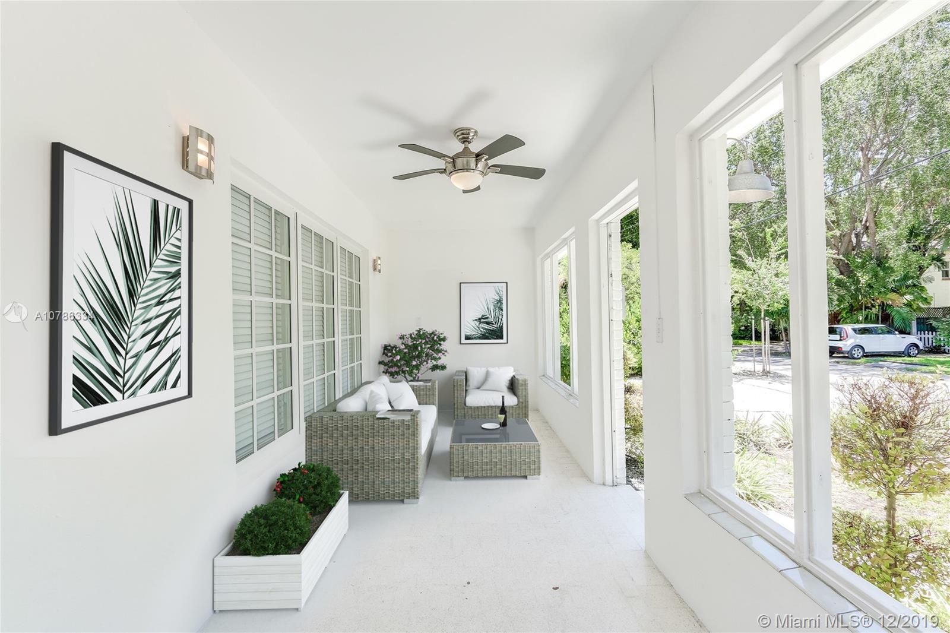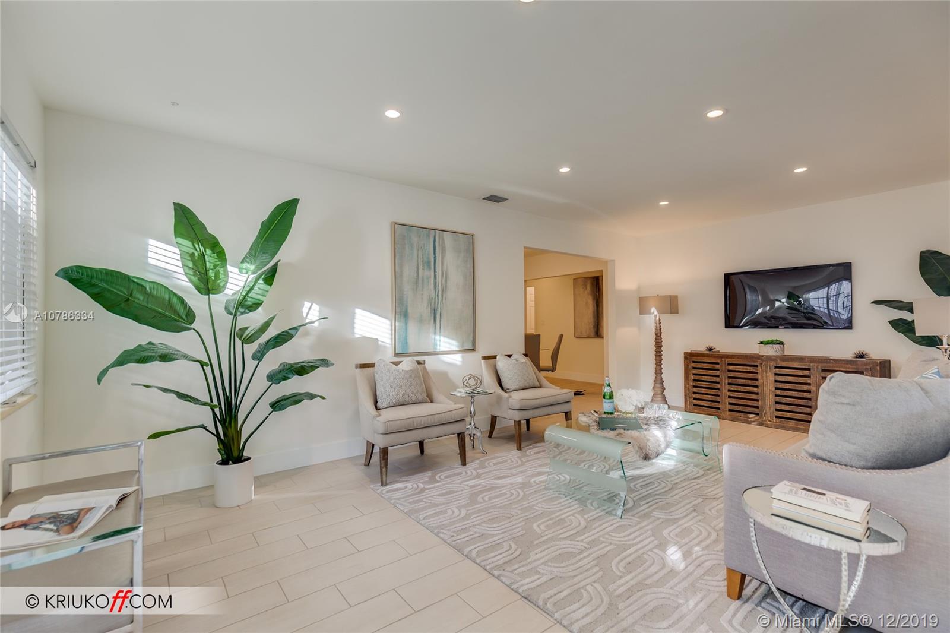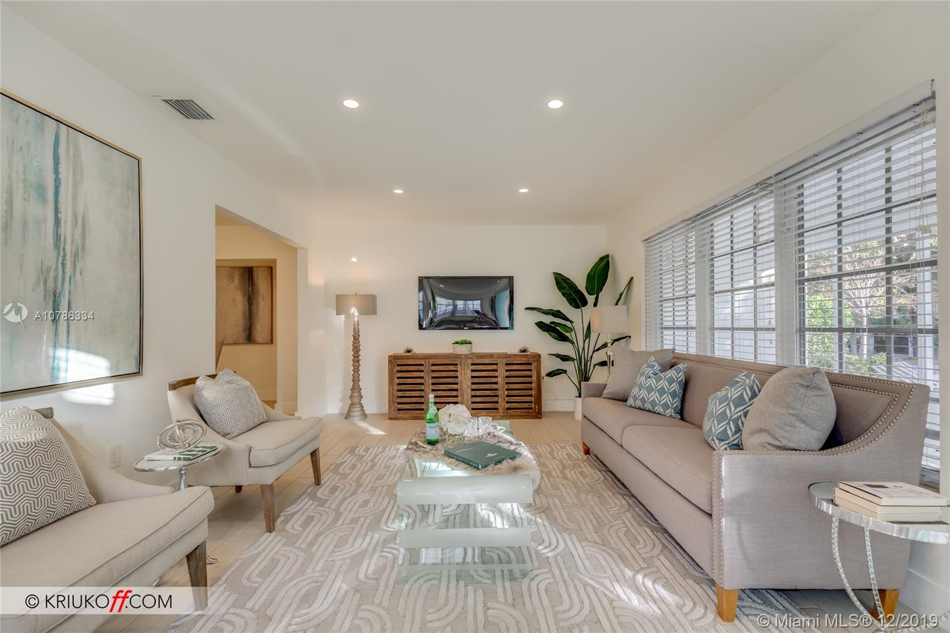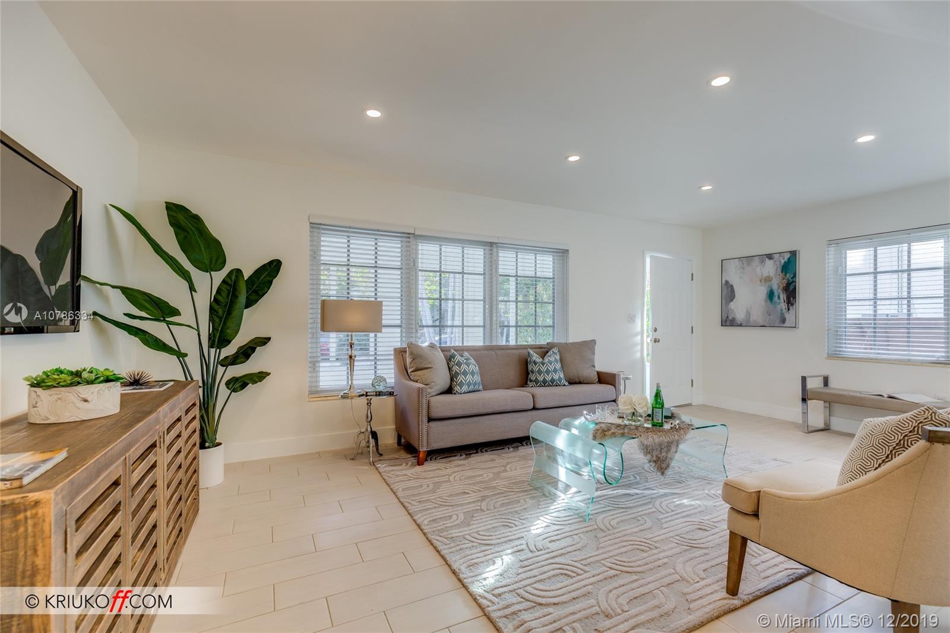$629,000
$639,000
1.6%For more information regarding the value of a property, please contact us for a free consultation.
4 Beds
3 Baths
1,766 SqFt
SOLD DATE : 01/31/2020
Key Details
Sold Price $629,000
Property Type Single Family Home
Sub Type Single Family Residence
Listing Status Sold
Purchase Type For Sale
Square Footage 1,766 sqft
Price per Sqft $356
Subdivision Acadia Sub
MLS Listing ID A10786334
Sold Date 01/31/20
Style Detached,One Story
Bedrooms 4
Full Baths 3
Construction Status Effective Year Built
HOA Y/N No
Year Built 1948
Annual Tax Amount $9,874
Tax Year 2018
Contingent 3rd Party Approval
Lot Size 5,400 Sqft
Property Description
Splendid & Spacious: 4 BDRM / 3 FULL BA Historic Bayside home nestled on one of the most charming streets in the neighborhood, and only a 5 minute stroll to the waterfront park! Expansive master suite w/ two walk-in closets, spa-like master bath w/ dual sinks, free-standing soaking tub, and separate shower. Light-filled kitchen w/ granite counters, stainless appliances & under cabinet lighting. Indulge & relax on the sprawling front porch, or the private rear deck under the sails! Parking for 3+ cars! Move-in ready, and a location that cannot be beat! – Walk to all the trendy & upscale restaurants, bars/lounges & outdoor dining in the upper east side’s MiMo District!
Location
State FL
County Miami-dade County
Community Acadia Sub
Area 32
Direction Enter Historic Bayside neighborhood at 69th St. and Biscayne. Follow to intersection of 70th St., and hook a hard left. Property located toward end of the lane, on the right hand side.
Interior
Interior Features Bedroom on Main Level, Closet Cabinetry, Pantry, Walk-In Closet(s)
Heating Central
Cooling Ceiling Fan(s), Electric
Flooring Ceramic Tile
Appliance Dryer, Dishwasher, Electric Range, Electric Water Heater, Disposal, Microwave, Refrigerator, Washer
Exterior
Exterior Feature Deck, Fence, Porch
Pool None
Community Features Street Lights
Waterfront No
View Garden
Roof Type Barrel
Porch Deck, Open, Porch
Parking Type Driveway
Garage No
Building
Lot Description < 1/4 Acre
Faces Southeast
Story 1
Sewer Public Sewer
Water Public
Architectural Style Detached, One Story
Structure Type Block
Construction Status Effective Year Built
Others
Senior Community No
Tax ID 01-32-18-007-0070
Security Features Smoke Detector(s)
Acceptable Financing Cash, Conventional, FHA 203(k), FHA, Lease Option, VA Loan
Listing Terms Cash, Conventional, FHA 203(k), FHA, Lease Option, VA Loan
Financing Conventional
Read Less Info
Want to know what your home might be worth? Contact us for a FREE valuation!

Our team is ready to help you sell your home for the highest possible price ASAP
Bought with RE/MAX Advance Realty

"Molly's job is to find and attract mastery-based agents to the office, protect the culture, and make sure everyone is happy! "
5425 Golden Gate Pkwy, Naples, FL, 34116, United States

