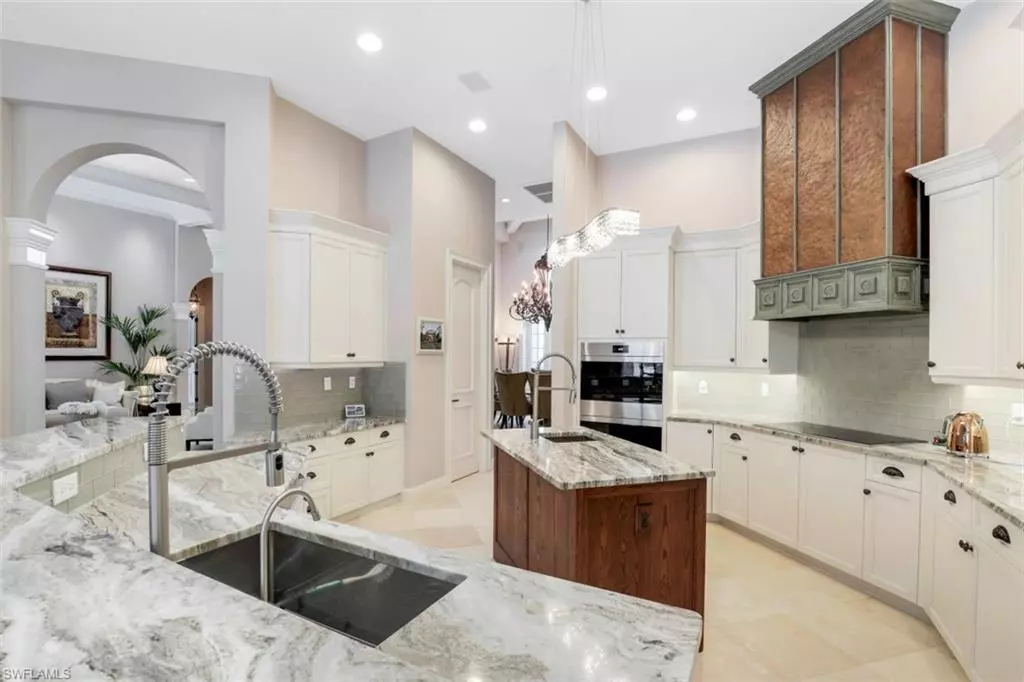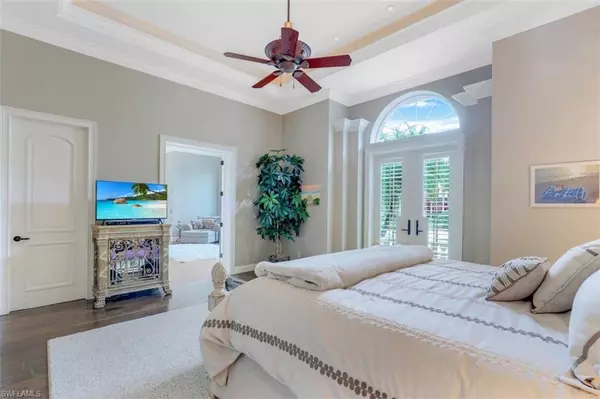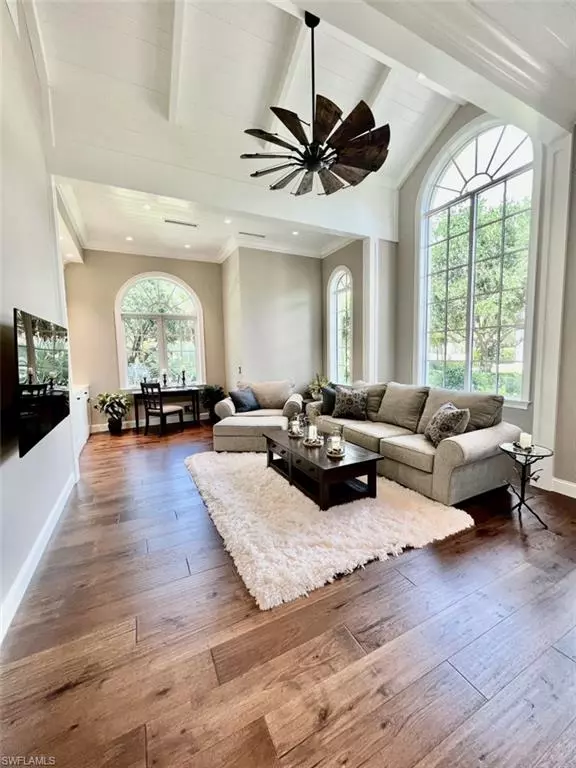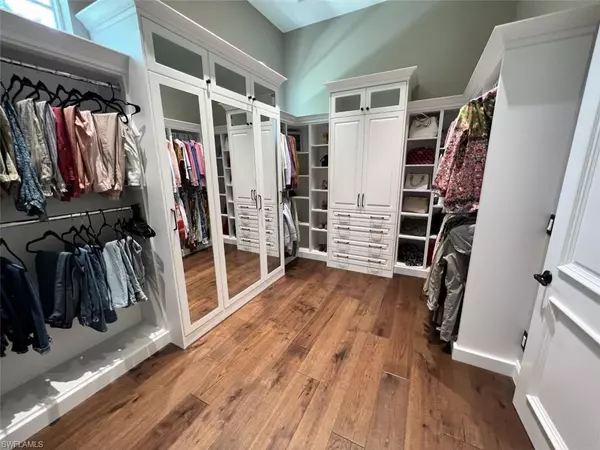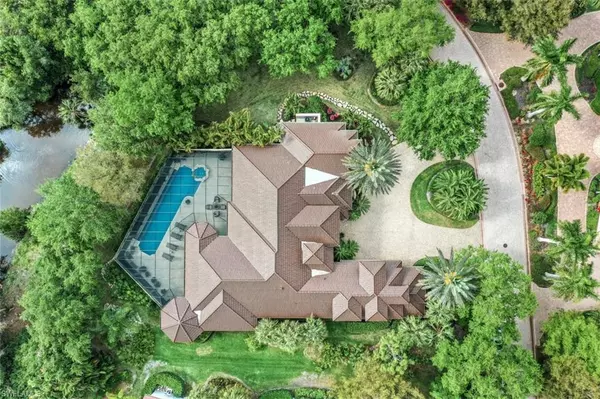$3,150,000
$3,295,000
4.4%For more information regarding the value of a property, please contact us for a free consultation.
4 Beds
6 Baths
5,221 SqFt
SOLD DATE : 05/20/2022
Key Details
Sold Price $3,150,000
Property Type Single Family Home
Sub Type 2 Story,Single Family Residence
Listing Status Sold
Purchase Type For Sale
Square Footage 5,221 sqft
Price per Sqft $603
Subdivision Bay Creek
MLS Listing ID 222018766
Sold Date 05/20/22
Bedrooms 4
Full Baths 4
Half Baths 2
HOA Fees $41/ann
HOA Y/N Yes
Originating Board Naples
Year Built 2002
Annual Tax Amount $17,912
Tax Year 2021
Lot Size 0.834 Acres
Acres 0.834
Property Description
H5193. Perfection Plus from this Turn-Key Furnished Masterpiece built by Kingon Homes. This custom estate home is nestled in the private Bay Creek Estate community within Pelican Landing. This is a “One of a Kind” location peacefully located on Spring Creek River that flows out to the Gulf of Mexico. Enjoy kayaking & canoeing from your back yard or simply enjoy the wonders of dolphins, manatees & birds perched in peace. This Estate home offers 4 En-suite Bedrooms, Den, the Master Grand Bedroom suite has a spacious newly built reading room off the master with beautiful post and beam craftsmanship and oversized closet. Quality that suits your style of living. All the spaces to share and entertain in this spectacular home open to your oversized resort lanai with summer kitchen, pool, spa, fireplace & private setting. Owner has taken impeccable care of this home and it shows. Recent enhancements include pool renovation with LED color changing lights, whole house generator, refreshed kitchen with new appliances, new air conditioners, master bathroom renovated, master bedroom custom closet (must-see) & more. DESIGNED FOR ENTERTAINING...this home has all your "I wants" and a "WOW" lanai!
Location
State FL
County Lee
Area Pelican Landing
Zoning RS-1
Rooms
Bedroom Description Master BR Ground,Master BR Sitting Area,Split Bedrooms
Dining Room Breakfast Bar, Dining - Living
Kitchen Gas Available, Island, Pantry
Interior
Interior Features Bar, Built-In Cabinets, Closet Cabinets, Coffered Ceiling(s), Custom Mirrors, Fireplace, Foyer, French Doors, Laundry Tub, Pantry, Pull Down Stairs, Smoke Detectors, Wired for Sound, Tray Ceiling(s), Vaulted Ceiling(s), Volume Ceiling, Walk-In Closet(s), Window Coverings, Zero/Corner Door Sliders
Heating Central Electric
Flooring Carpet, Tile, Wood
Fireplaces Type Outside
Equipment Auto Garage Door, Cooktop - Electric, Dishwasher, Disposal, Double Oven, Dryer, Generator, Grill - Gas, Microwave, Refrigerator/Icemaker, Safe, Security System, Self Cleaning Oven, Smoke Detector, Tankless Water Heater, Washer, Wine Cooler
Furnishings Turnkey
Fireplace Yes
Window Features Window Coverings
Appliance Electric Cooktop, Dishwasher, Disposal, Double Oven, Dryer, Grill - Gas, Microwave, Refrigerator/Icemaker, Safe, Self Cleaning Oven, Tankless Water Heater, Washer, Wine Cooler
Heat Source Central Electric
Exterior
Exterior Feature Screened Lanai/Porch, Built In Grill, Outdoor Kitchen, Storage
Parking Features Circular Driveway, Driveway Paved, Attached
Garage Spaces 3.0
Pool Below Ground, Concrete, Electric Heat, Lap, Pool Bath
Community Features Clubhouse, Park, Fitness Center, Fishing, Golf, Restaurant, Sidewalks, Street Lights, Tennis Court(s), Gated
Amenities Available Barbecue, Beach - Private, Beach Access, Beach Club Included, Bocce Court, Clubhouse, Community Boat Ramp, Park, Community Room, Fitness Center, Fishing Pier, Golf Course, Internet Access, Pickleball, Play Area, Private Membership, Restaurant, Sidewalk, Streetlight, Tennis Court(s), Underground Utility
Waterfront Description Creek
View Y/N Yes
View Creek/Stream, Preserve
Roof Type Tile
Porch Patio
Total Parking Spaces 3
Garage Yes
Private Pool Yes
Building
Lot Description Oversize
Building Description Concrete Block,Stucco, DSL/Cable Available
Story 2
Water Central
Architectural Style Two Story, Single Family
Level or Stories 2
Structure Type Concrete Block,Stucco
New Construction No
Schools
Elementary Schools School Choice
Middle Schools School Choice
High Schools School Choice
Others
Pets Allowed Yes
Senior Community No
Tax ID 21-47-25-B4-03300.0010
Ownership Single Family
Security Features Security System,Smoke Detector(s),Gated Community
Read Less Info
Want to know what your home might be worth? Contact us for a FREE valuation!

Our team is ready to help you sell your home for the highest possible price ASAP

Bought with William Raveis Real Estate

"Molly's job is to find and attract mastery-based agents to the office, protect the culture, and make sure everyone is happy! "
5425 Golden Gate Pkwy, Naples, FL, 34116, United States

