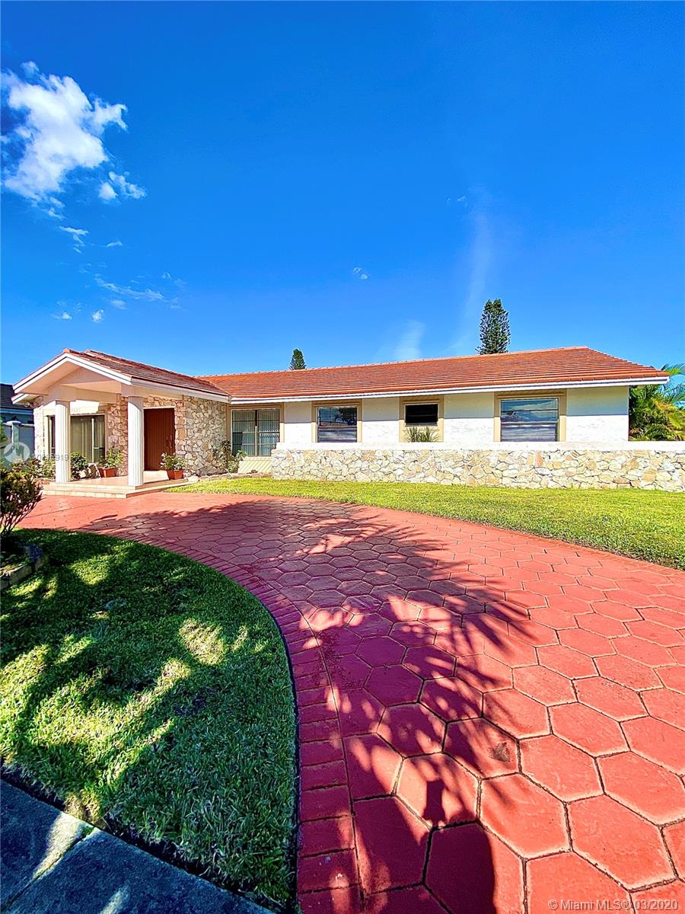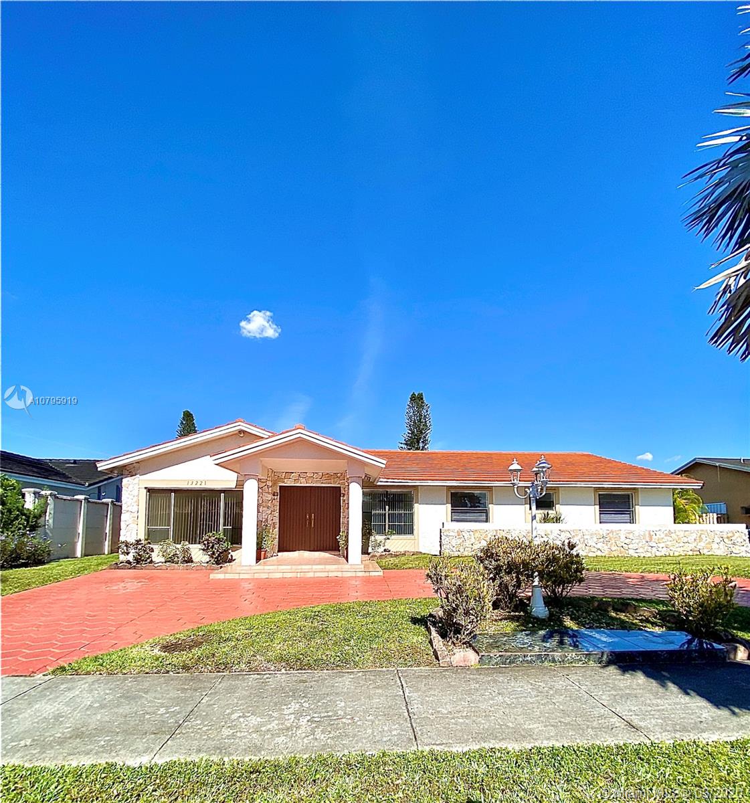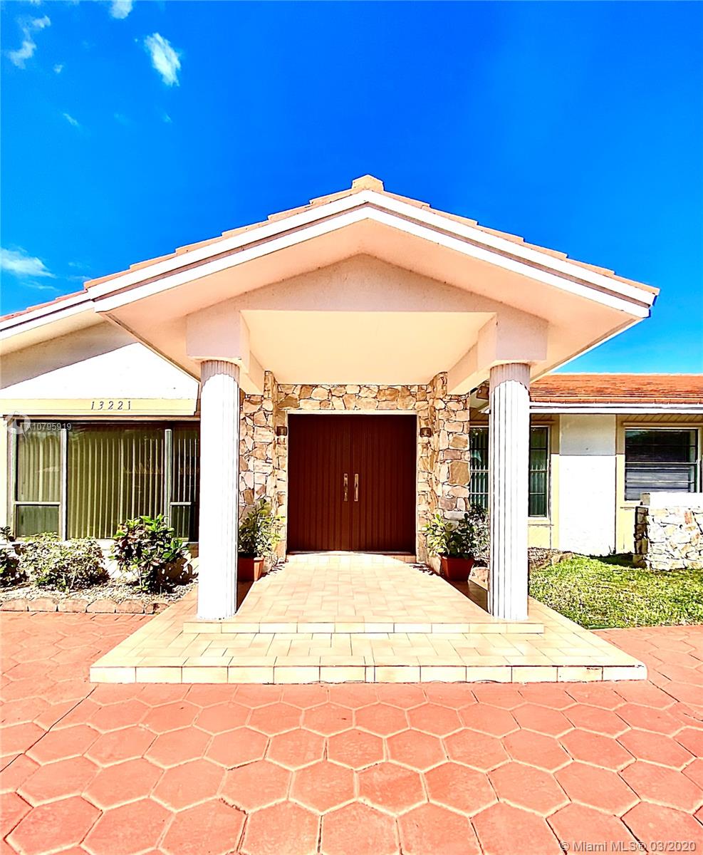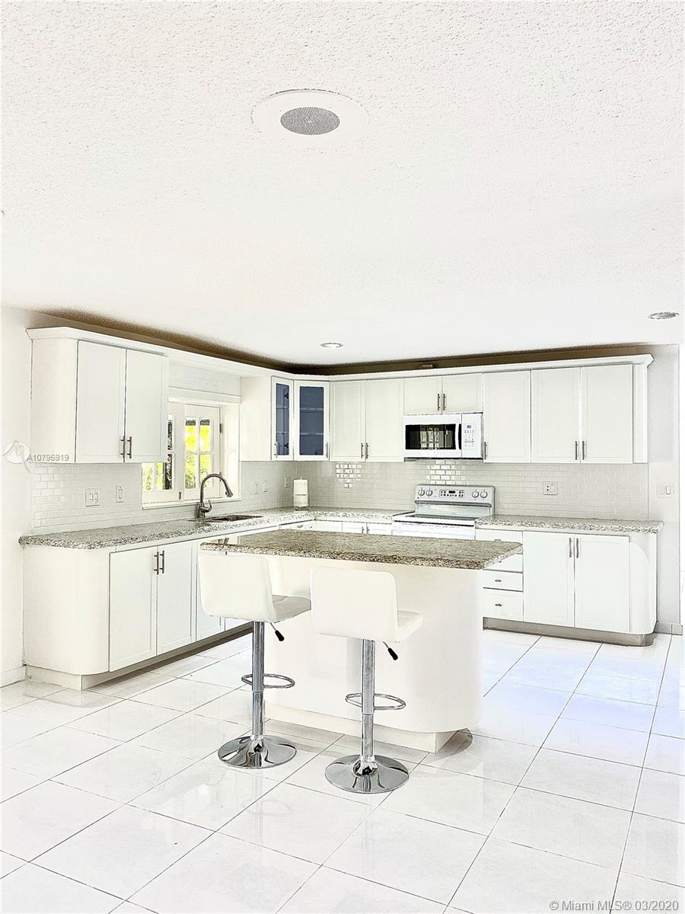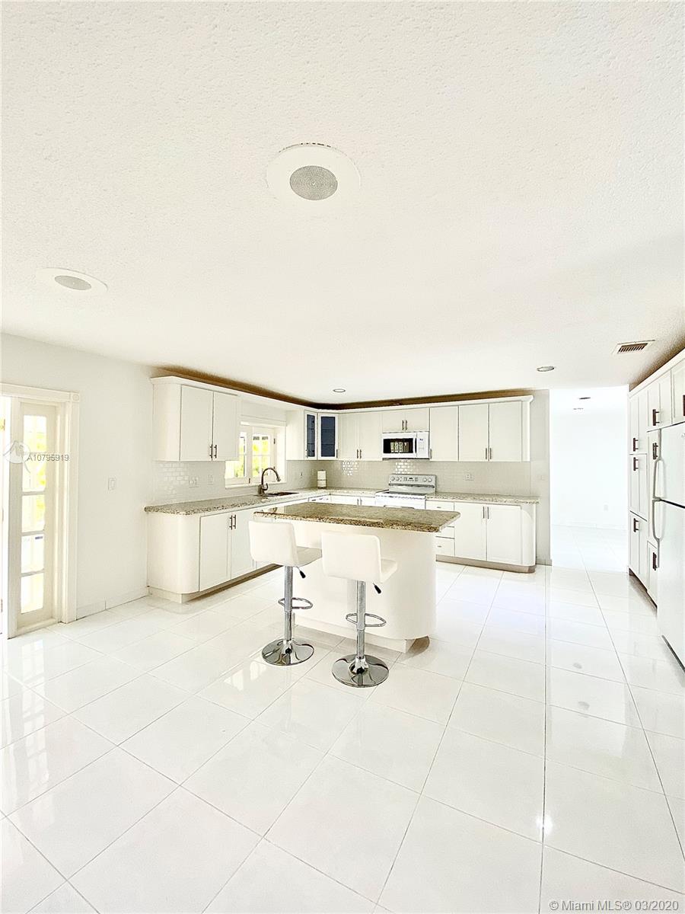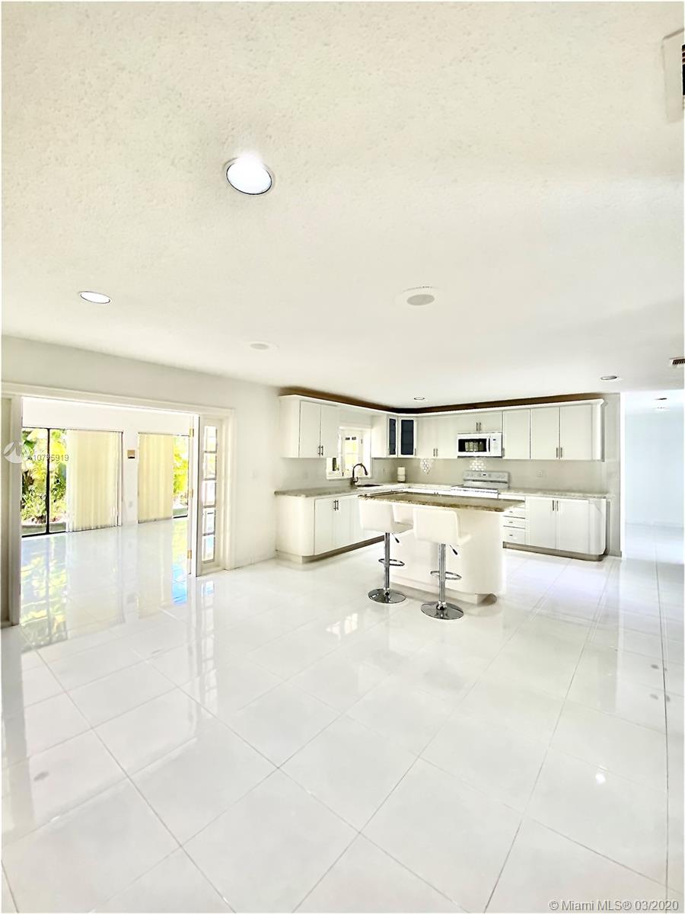$458,000
$474,900
3.6%For more information regarding the value of a property, please contact us for a free consultation.
3 Beds
2 Baths
2,799 SqFt
SOLD DATE : 07/23/2020
Key Details
Sold Price $458,000
Property Type Single Family Home
Sub Type Single Family Residence
Listing Status Sold
Purchase Type For Sale
Square Footage 2,799 sqft
Price per Sqft $163
Subdivision San Sebastian Unit No 5
MLS Listing ID A10795919
Sold Date 07/23/20
Style Detached,One Story
Bedrooms 3
Full Baths 2
Construction Status New Construction
HOA Y/N No
Year Built 1980
Annual Tax Amount $6,679
Tax Year 2019
Contingent Pending Inspections
Lot Size 8,000 Sqft
Property Description
Spacious and Beautiful 2,800 sq. ft home on a very quiet street. Plenty of natural light throughout the home. This home features an updated kitchen with a completely wide open layout. Everything your buyer needs.. Formal Living Room, Formal Dining Room, Huge Kitchen w/ Island, Huge Florida Room, Huge Master Bathroom & Huge Walk In Closet. Yes it's ALL HUGE! It even has an additional Room with a Picture Window and Closet, just add a door and this house is a 4/2! Master Bathroom has a private Jacuzzi Room. Backyard has a built in grille and a large bar that is perfect for entertaining. Completely tiled throughout the main areas and wood laminate floors in the bedrooms. This home has space to park your boat or RV behind the fence. Complete Hurricane Shutters and a newer A/C (Approx. 1 Yr Old)
Location
State FL
County Miami-dade County
Community San Sebastian Unit No 5
Area 49
Interior
Interior Features Bedroom on Main Level, Dining Area, Separate/Formal Dining Room, Eat-in Kitchen, First Floor Entry, Kitchen/Dining Combo, Main Level Master, Walk-In Closet(s), Intercom
Heating Central, Electric
Cooling Central Air, Electric
Flooring Tile, Wood
Equipment Intercom
Window Features Blinds
Appliance Dryer, Dishwasher, Electric Range, Microwave, Refrigerator, Washer
Exterior
Exterior Feature Lighting, Outdoor Grill, Storm/Security Shutters
Pool None
Utilities Available Cable Available
Waterfront No
View Other
Roof Type Flat,Tile
Street Surface Paved
Parking Type Circular Driveway, Driveway
Garage No
Building
Lot Description Sprinkler System, < 1/4 Acre
Faces North
Story 1
Sewer Public Sewer
Water Public
Architectural Style Detached, One Story
Structure Type Block
Construction Status New Construction
Others
Pets Allowed No Pet Restrictions, Yes
Senior Community No
Tax ID 30-49-23-032-0340
Security Features Smoke Detector(s)
Acceptable Financing Cash, Conventional, FHA, VA Loan
Listing Terms Cash, Conventional, FHA, VA Loan
Financing Conventional
Pets Description No Pet Restrictions, Yes
Read Less Info
Want to know what your home might be worth? Contact us for a FREE valuation!

Our team is ready to help you sell your home for the highest possible price ASAP
Bought with Canvas Real Estate

"Molly's job is to find and attract mastery-based agents to the office, protect the culture, and make sure everyone is happy! "
5425 Golden Gate Pkwy, Naples, FL, 34116, United States

