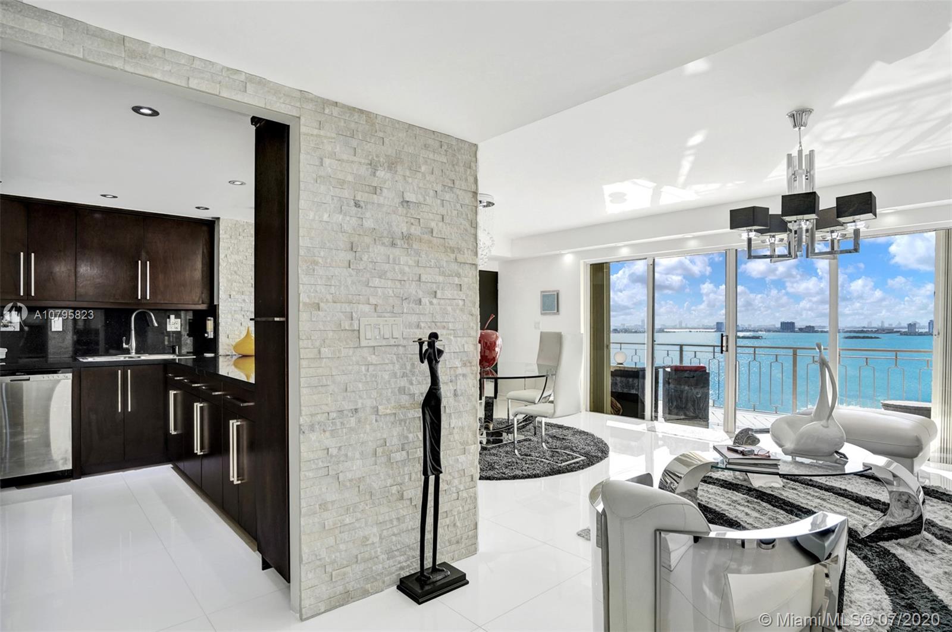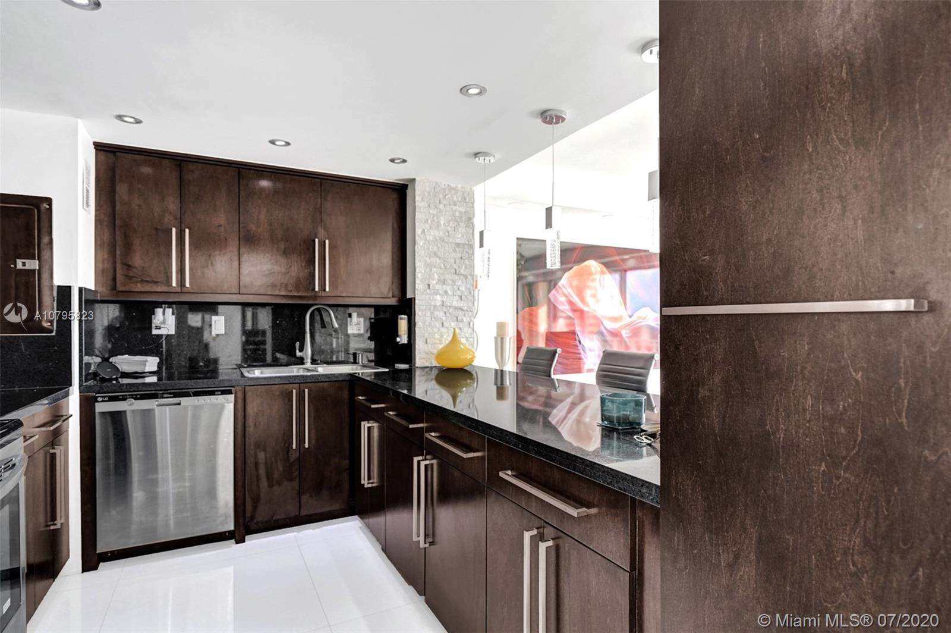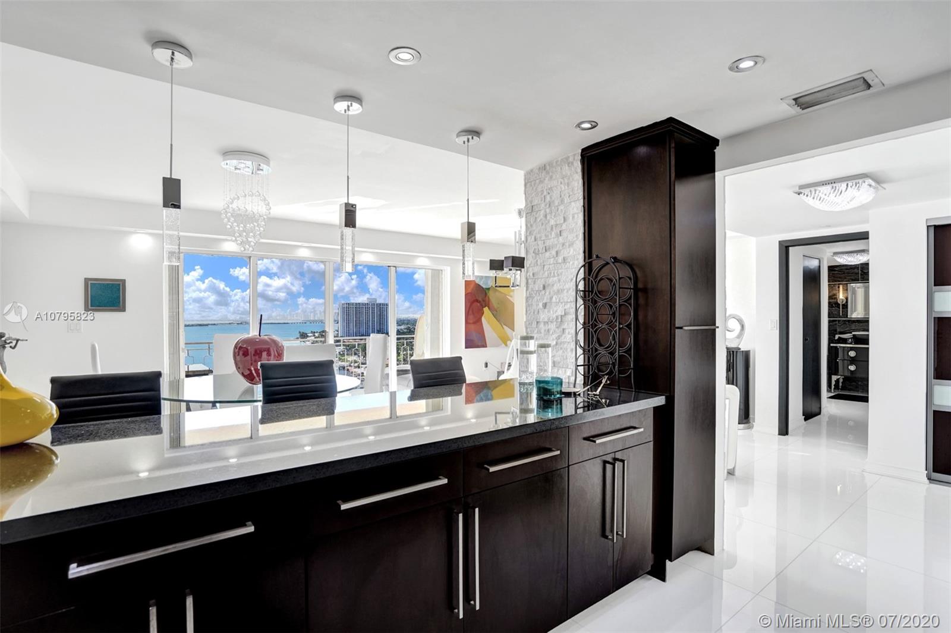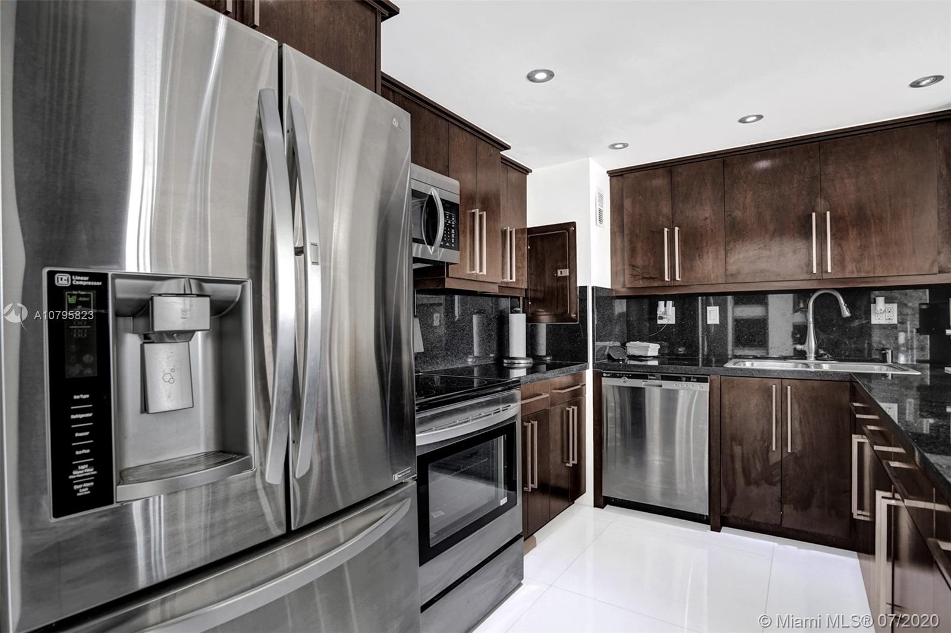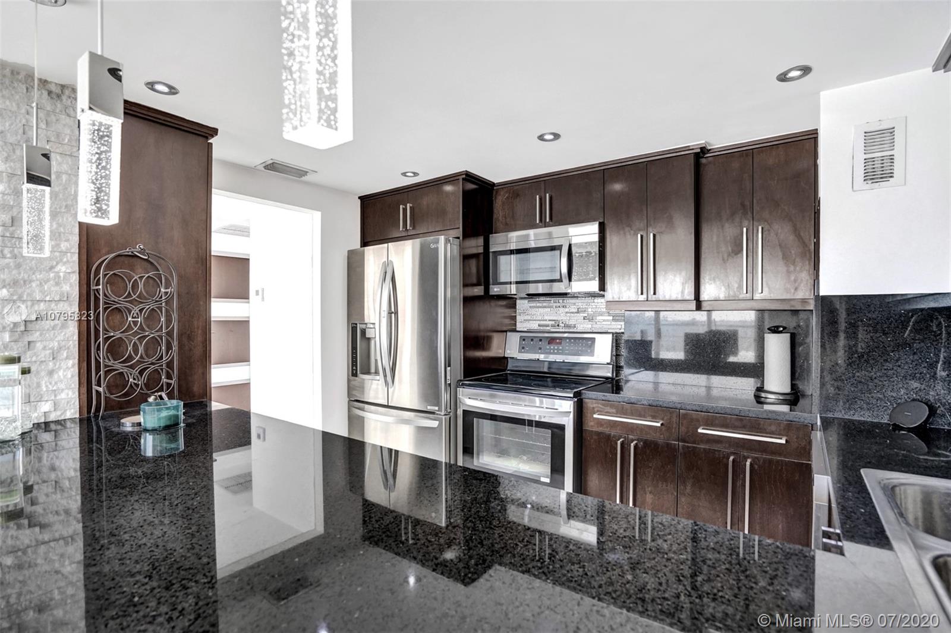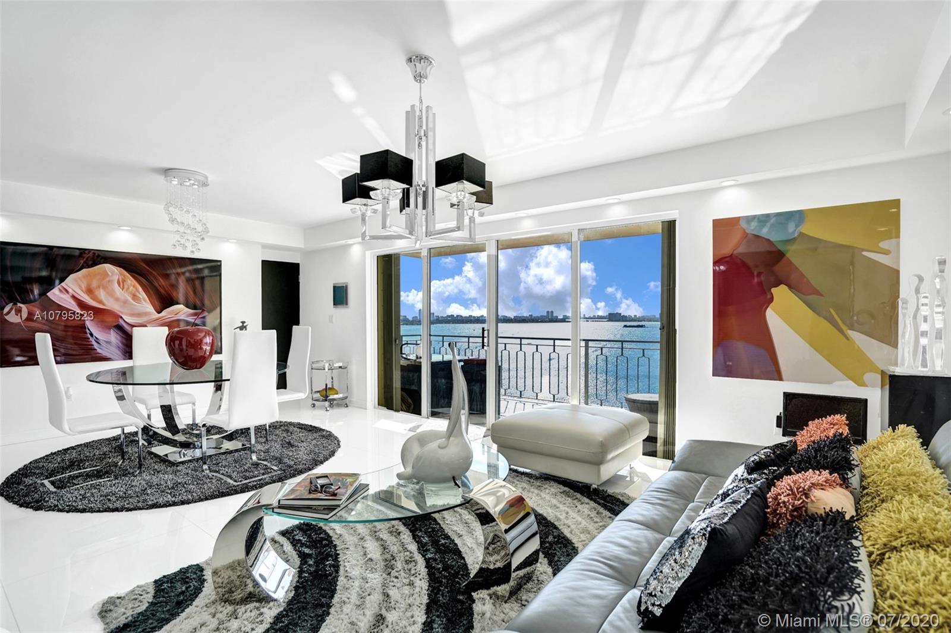$315,000
$335,000
6.0%For more information regarding the value of a property, please contact us for a free consultation.
2 Beds
2 Baths
1,377 SqFt
SOLD DATE : 12/28/2020
Key Details
Sold Price $315,000
Property Type Condo
Sub Type Condominium
Listing Status Sold
Purchase Type For Sale
Square Footage 1,377 sqft
Price per Sqft $228
Subdivision Jockey Club Condo
MLS Listing ID A10795823
Sold Date 12/28/20
Style High Rise
Bedrooms 2
Full Baths 2
Construction Status Resale
HOA Fees $880/mo
HOA Y/N Yes
Year Built 1968
Annual Tax Amount $3,189
Tax Year 2019
Contingent 3rd Party Approval
Property Description
Mesmerizing wide bay views overlooking the Miami Beach and Miami skylines from every room. Sophisticated residence completely renovated and meticulously updated with quality finishes and the highest attention to detail. This contemporary furnished unit features 2 master suites, one includes a kitchenette and separate entrance. Enjoy over 1,300 SF of luxury living. Quality upgrades include gleaming porcelain tile floors, a phenomenal open kitchen, gorgeous fixtures, expansive balcony with accordion shutters affixed. Sold Turnkey!
Location
State FL
County Miami-dade County
Community Jockey Club Condo
Area 22
Direction Biscayne Blvd. and 112th Street. East at the light at 112th St. Pass security and continue straight to Tower I.
Interior
Interior Features Breakfast Bar, Built-in Features, Bedroom on Main Level, Closet Cabinetry, Entrance Foyer, First Floor Entry, Main Living Area Entry Level, Split Bedrooms
Heating Central, Electric
Cooling Central Air, Electric
Flooring Tile
Furnishings Furnished
Appliance Dishwasher, Electric Range, Disposal, Microwave, Refrigerator
Laundry Common Area
Exterior
Exterior Feature Balcony, Storm/Security Shutters
Pool Heated
Amenities Available Laundry, Library, Playground, Pool, Trash, Elevator(s)
Waterfront Yes
Waterfront Description Bay Front,No Fixed Bridges
View Y/N Yes
View Bay
Porch Balcony, Open
Parking Type Assigned, One Space, Valet
Garage No
Building
Building Description Block, Exterior Lighting
Architectural Style High Rise
Structure Type Block
Construction Status Resale
Schools
Elementary Schools David Lawrence Jr K-8
High Schools Alonzo And Tracy Mourning Sr. High
Others
Pets Allowed Conditional, Yes
HOA Fee Include All Facilities,Common Areas,Cable TV,Hot Water,Insurance,Laundry,Maintenance Grounds,Parking,Pest Control,Reserve Fund,Sewer,Trash,Water
Senior Community No
Tax ID 30-22-32-053-1280
Acceptable Financing Cash, Conventional
Listing Terms Cash, Conventional
Financing Conventional
Pets Description Conditional, Yes
Read Less Info
Want to know what your home might be worth? Contact us for a FREE valuation!

Our team is ready to help you sell your home for the highest possible price ASAP
Bought with United Realty Group, Inc

"Molly's job is to find and attract mastery-based agents to the office, protect the culture, and make sure everyone is happy! "
5425 Golden Gate Pkwy, Naples, FL, 34116, United States

