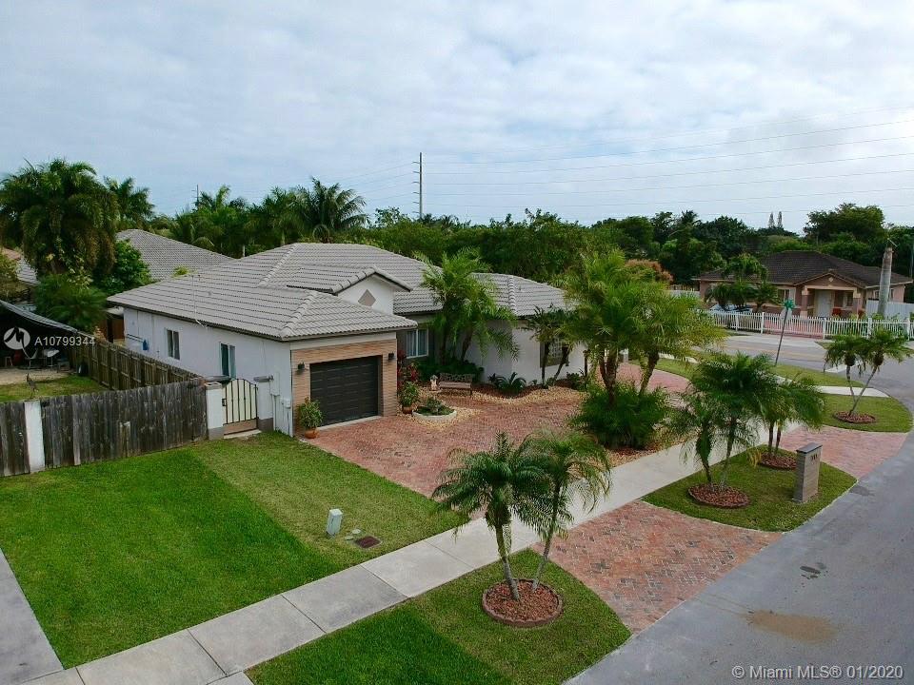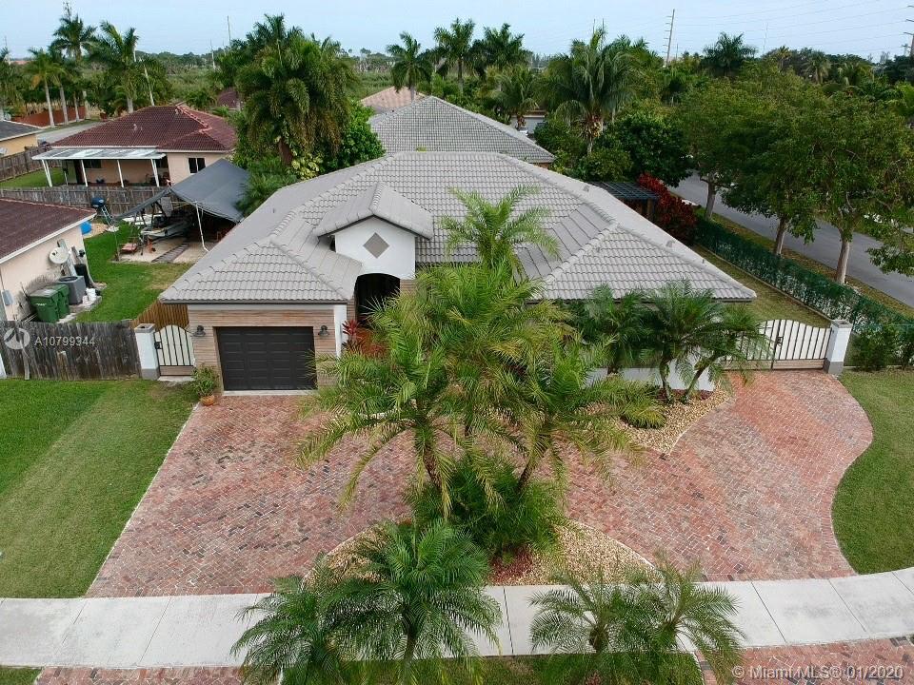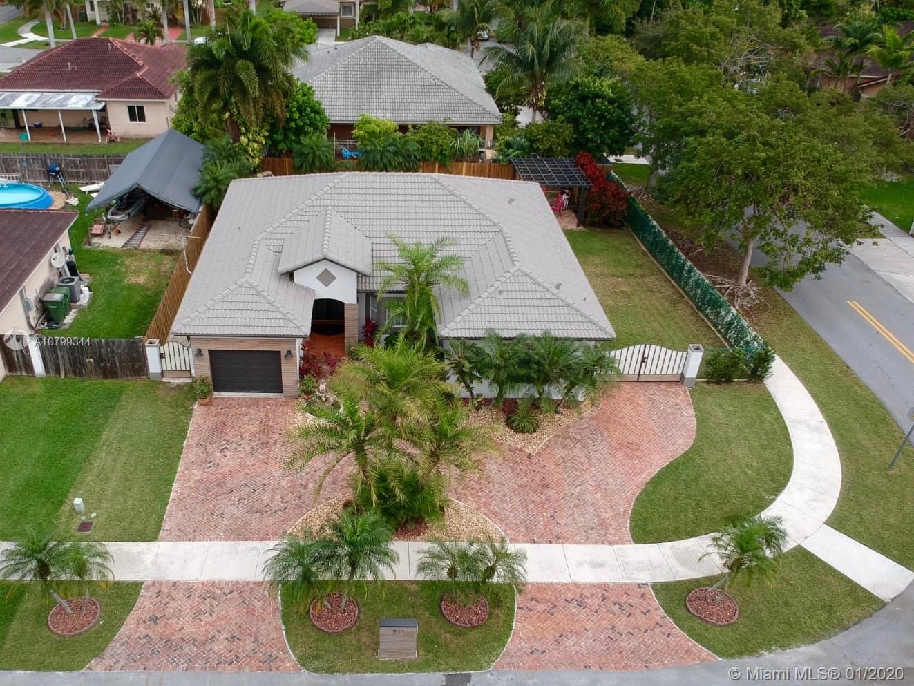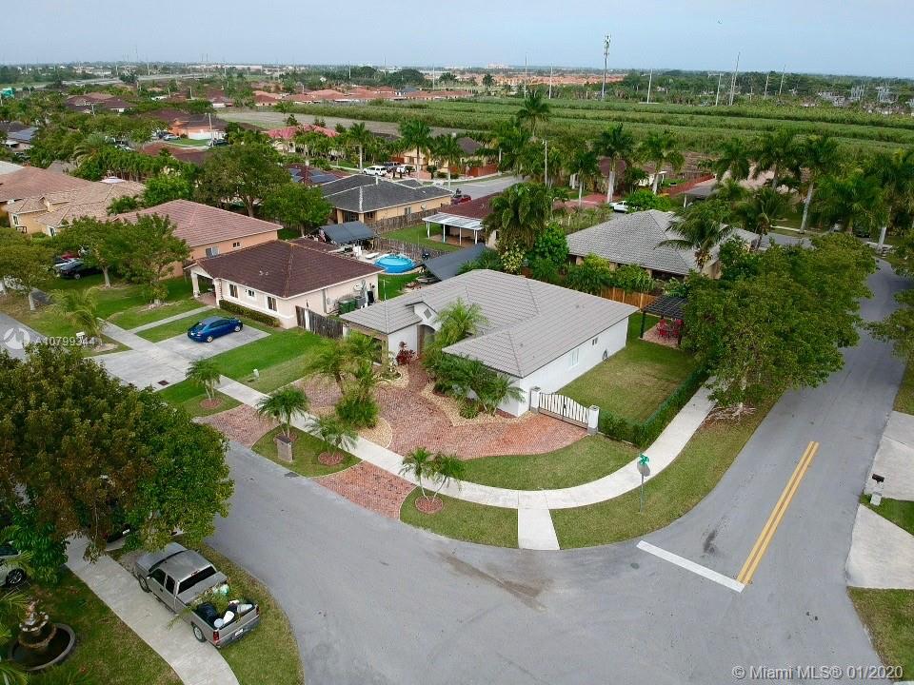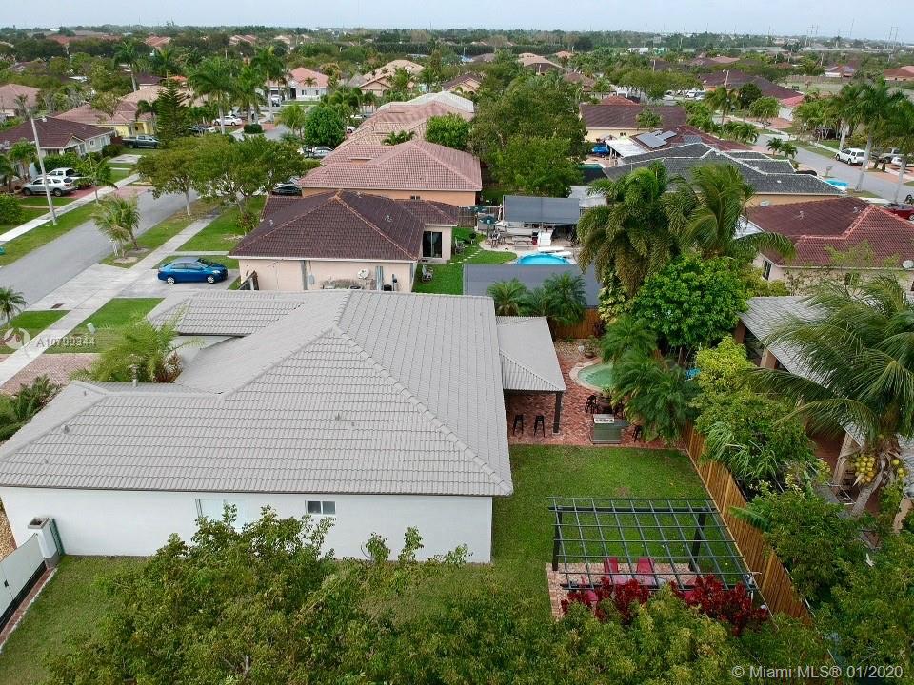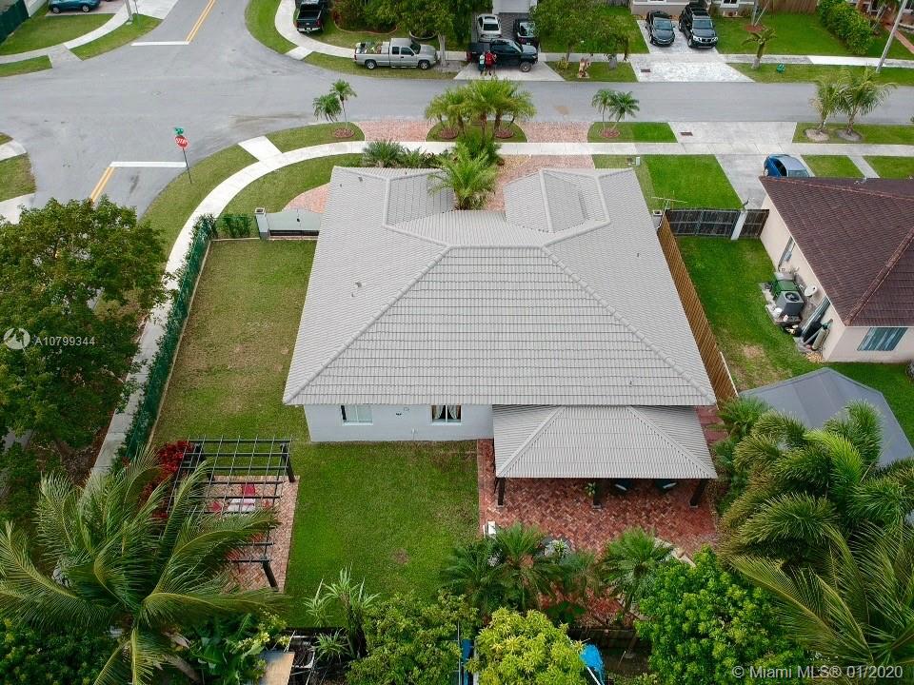$305,000
$358,000
14.8%For more information regarding the value of a property, please contact us for a free consultation.
3 Beds
2 Baths
1,833 SqFt
SOLD DATE : 01/19/2020
Key Details
Sold Price $305,000
Property Type Single Family Home
Sub Type Single Family Residence
Listing Status Sold
Purchase Type For Sale
Square Footage 1,833 sqft
Price per Sqft $166
Subdivision Tennessee Estates
MLS Listing ID A10799344
Sold Date 01/19/20
Style Detached,One Story
Bedrooms 3
Full Baths 2
Construction Status Resale
HOA Y/N No
Year Built 2005
Annual Tax Amount $2,289
Tax Year 2019
Contingent No Contingencies
Lot Size 7,680 Sqft
Property Description
Presenting the most beautiful home in all of Tennessee Estates. This home has been meticulously built and maintained. In the exterior, the home features a gorgeous circular Spanish Brick driveway surrounded by professional landscaping, and a use of different colors and materials that creates a beautiful modern design. As you step into the house, you are greeted with an open floor plan featuring a gorgeous ceramic tile, a built-in bar, a completely remodeled kitchen, and much more that adds to the modern theme of the house. The home features three bedrooms and two bathrooms, along with a playroom that can easily become your dream office. The backyard? Paradise! A breathtaking in ground hot tub, terrace, and custom made gazebo is only a fraction of what your family and guests will enjoy.
Location
State FL
County Miami-dade County
Community Tennessee Estates
Area 79
Interior
Interior Features Built-in Features, Bedroom on Main Level, First Floor Entry, Main Level Master, Pantry, Bar
Heating Central
Cooling Central Air, Ceiling Fan(s)
Flooring Ceramic Tile, Tile
Appliance Dryer, Electric Water Heater, Microwave, Refrigerator, Washer
Exterior
Exterior Feature Barbecue, Lighting, Porch, Patio
Garage Spaces 1.0
Pool Concrete, In Ground, Pool Equipment, Pool
Community Features Bar/Lounge, Game Room
Waterfront No
View Y/N No
View None
Roof Type Concrete
Porch Open, Patio, Porch
Parking Type Circular Driveway, Paver Block
Garage Yes
Building
Lot Description < 1/4 Acre
Faces West
Story 1
Sewer Public Sewer
Water Public
Architectural Style Detached, One Story
Structure Type Block
Construction Status Resale
Others
Senior Community No
Tax ID 10-79-17-016-1020
Acceptable Financing Cash, Conventional, FHA, VA Loan
Listing Terms Cash, Conventional, FHA, VA Loan
Financing FHA
Read Less Info
Want to know what your home might be worth? Contact us for a FREE valuation!

Our team is ready to help you sell your home for the highest possible price ASAP
Bought with The Keyes Company

"Molly's job is to find and attract mastery-based agents to the office, protect the culture, and make sure everyone is happy! "
5425 Golden Gate Pkwy, Naples, FL, 34116, United States

