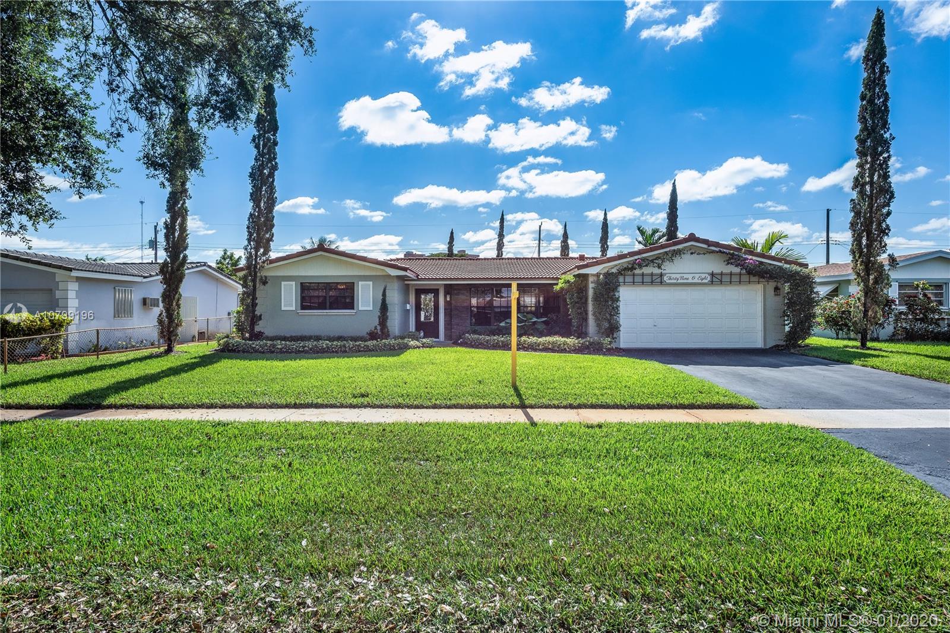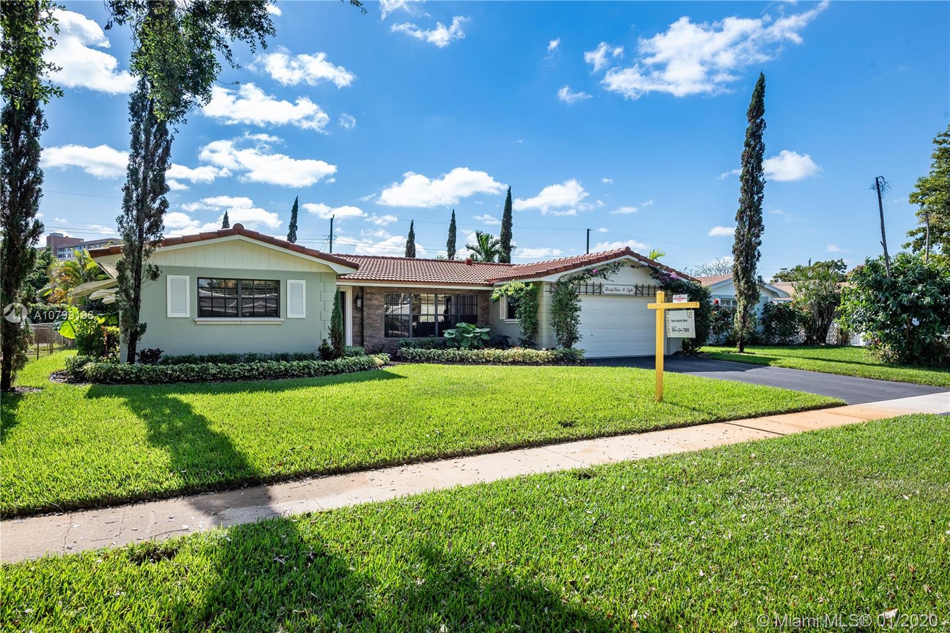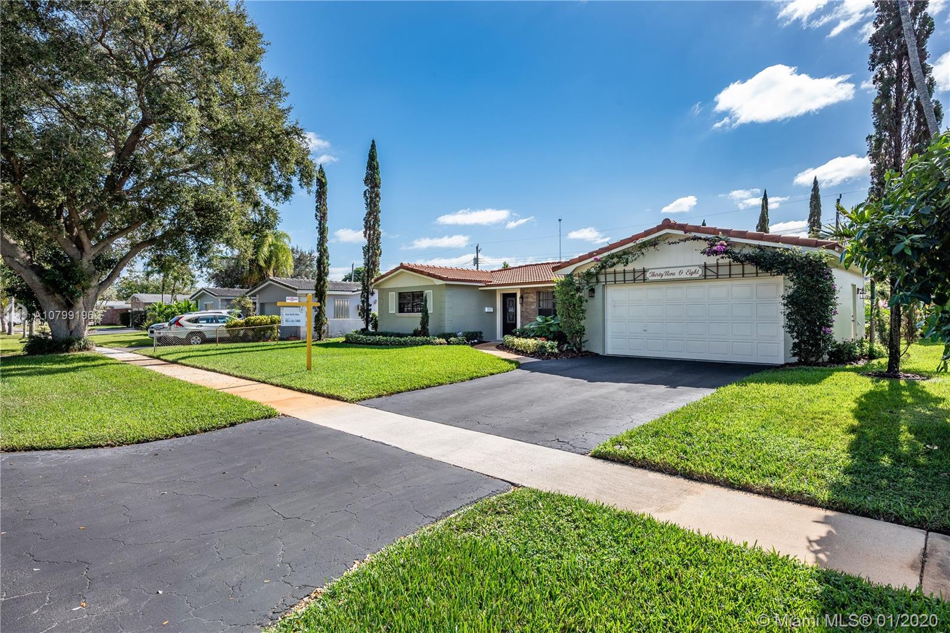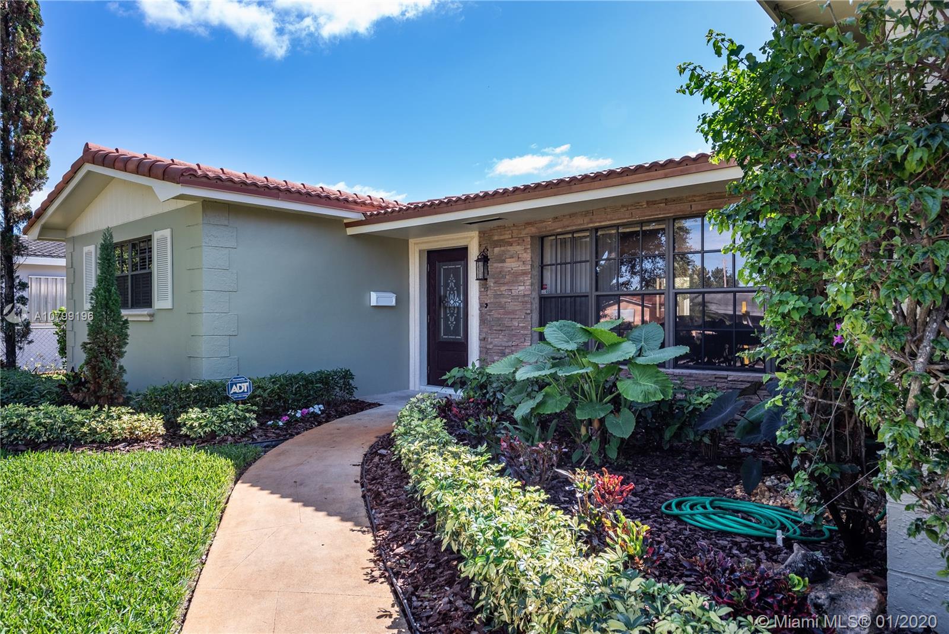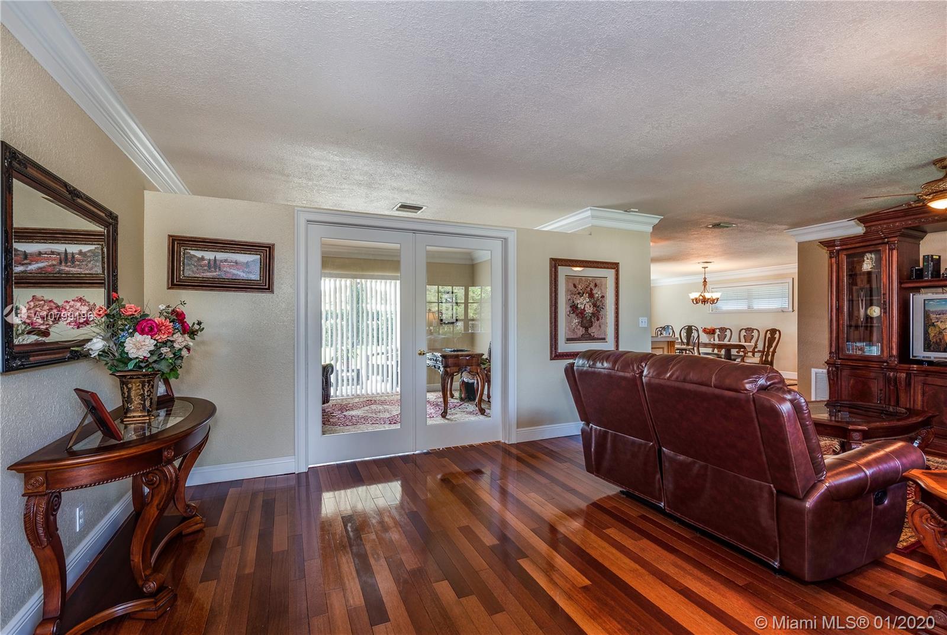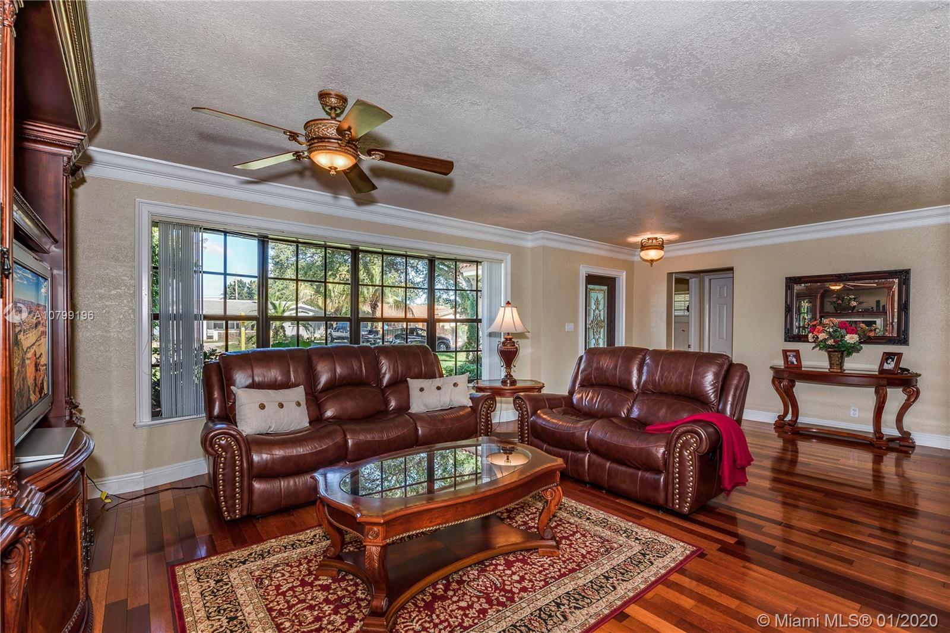$420,000
$435,000
3.4%For more information regarding the value of a property, please contact us for a free consultation.
3 Beds
2 Baths
1,687 SqFt
SOLD DATE : 03/24/2020
Key Details
Sold Price $420,000
Property Type Single Family Home
Sub Type Single Family Residence
Listing Status Sold
Purchase Type For Sale
Square Footage 1,687 sqft
Price per Sqft $248
Subdivision Hollywood Hills 6-22 B
MLS Listing ID A10799196
Sold Date 03/24/20
Style Detached,One Story
Bedrooms 3
Full Baths 2
Construction Status New Construction
HOA Y/N No
Year Built 1966
Annual Tax Amount $3,682
Tax Year 2019
Contingent No Contingencies
Lot Size 10,131 Sqft
Property Description
Gorgeous, Immaculate, Spacious Single Story Home in The Heart of Hollywood Hills! Beautiful Bay Window in Living Room, Brazilian Wood Flooring with Crown Molding Throughout the house. Features 3 Bedrooms, 2 Baths, 2 Car Garage With one Bedroom Currently Being Used As An Office. Over Size Master Bedroom With Glass Doors, Built -In Vanity and Walk-in Closet. Over Size 2nd Bedroom with Plenty of Closet Space. Open Kitchen to Living room and Dinning Room. New carpet in Bedrooms! Stainless Steel Appliances 1 year new -2019. New AC-July 2018, Water Heater-May 2017! This Home Is Loaded with Upgrades! Private Back Yard With Immaculate Landscaping!
Location
State FL
County Broward County
Community Hollywood Hills 6-22 B
Area 3070
Direction From University and Pines Blvd Go East Past 441 Continue to Rainbow Dr (By Hollywood Circle) -Tturn Right -Go to 2nd Stop Sign- South Circle Dr.- Turn Right and Go To Jefferson Street, House is on Your Left Hand Side.
Interior
Interior Features Bedroom on Main Level, Dining Area, Separate/Formal Dining Room, French Door(s)/Atrium Door(s), Main Level Master, Walk-In Closet(s), Bay Window
Heating Central
Cooling Central Air
Flooring Wood
Furnishings Unfurnished
Appliance Dryer, Dishwasher, Electric Range, Electric Water Heater, Disposal, Microwave, Refrigerator, Washer
Laundry In Garage
Exterior
Exterior Feature Fence, Patio, Storm/Security Shutters
Parking Features Attached
Garage Spaces 2.0
Pool None
Utilities Available Cable Available
View Garden
Roof Type Spanish Tile
Porch Patio
Garage Yes
Building
Lot Description Sprinklers Automatic, < 1/4 Acre
Faces North
Story 1
Sewer Public Sewer
Water Public
Architectural Style Detached, One Story
Structure Type Block
Construction Status New Construction
Schools
Elementary Schools Orange Brook
Middle Schools Olsen
High Schools South Broward
Others
Pets Allowed No Pet Restrictions, Yes
Senior Community No
Tax ID 514207030470
Security Features Security System Leased
Acceptable Financing Cash, Conventional, FHA, VA Loan
Listing Terms Cash, Conventional, FHA, VA Loan
Financing Conventional
Pets Allowed No Pet Restrictions, Yes
Read Less Info
Want to know what your home might be worth? Contact us for a FREE valuation!

Our team is ready to help you sell your home for the highest possible price ASAP
Bought with Beachfront Realty Inc

"Molly's job is to find and attract mastery-based agents to the office, protect the culture, and make sure everyone is happy! "
5425 Golden Gate Pkwy, Naples, FL, 34116, United States

