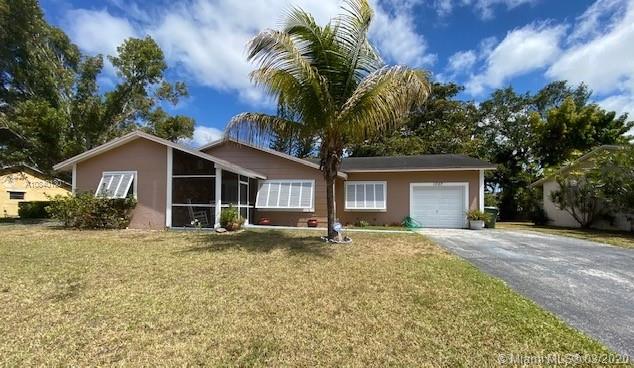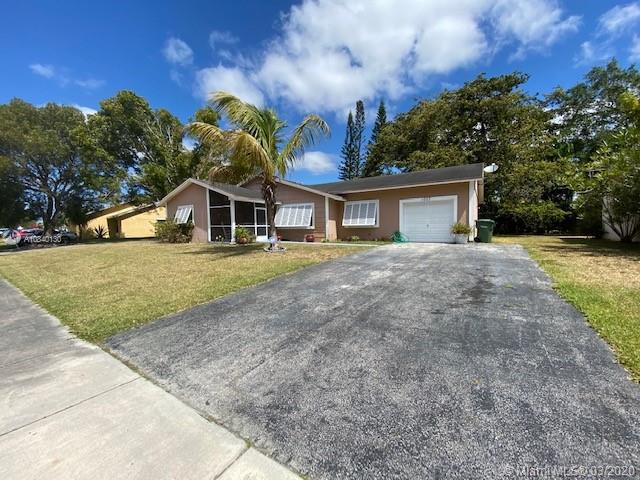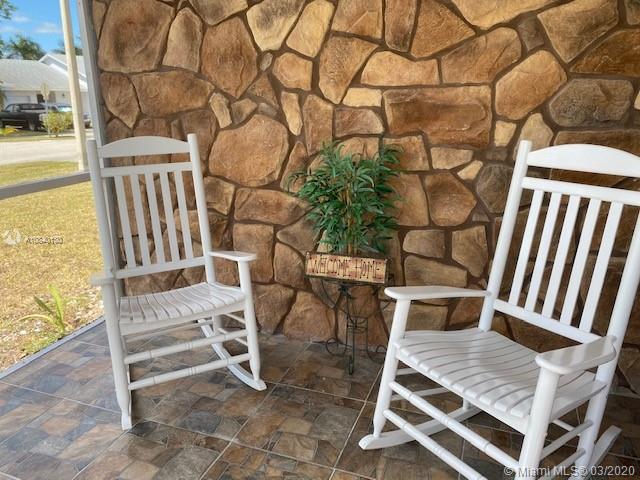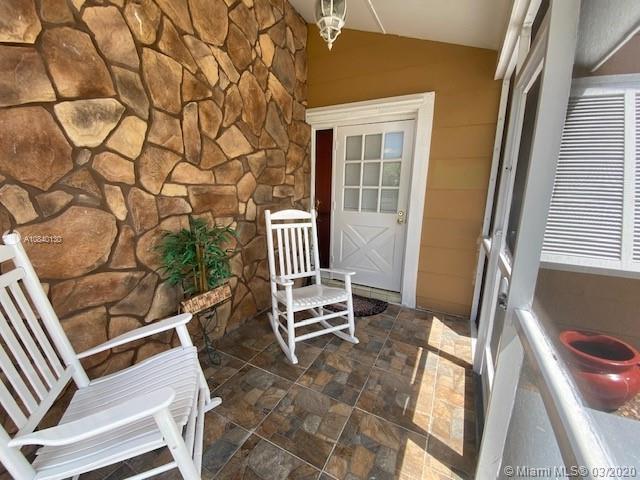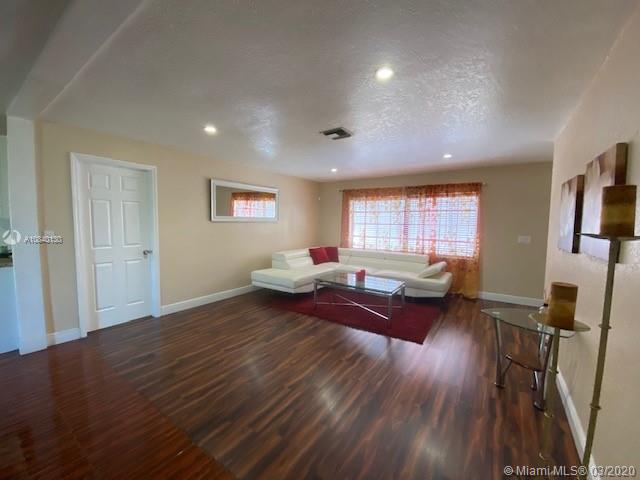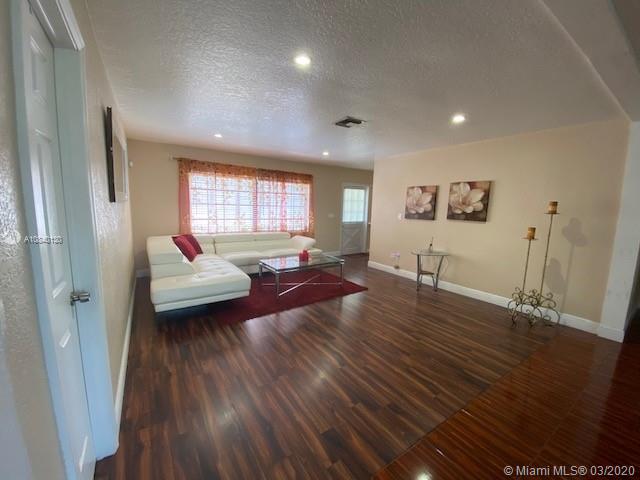$280,000
$290,000
3.4%For more information regarding the value of a property, please contact us for a free consultation.
3 Beds
2 Baths
1,761 SqFt
SOLD DATE : 05/11/2020
Key Details
Sold Price $280,000
Property Type Single Family Home
Sub Type Single Family Residence
Listing Status Sold
Purchase Type For Sale
Square Footage 1,761 sqft
Price per Sqft $159
Subdivision Homestead Lakes Farmlife
MLS Listing ID A10840130
Sold Date 05/11/20
Style One Story
Bedrooms 3
Full Baths 2
Construction Status Resale
HOA Fees $50/qua
HOA Y/N Yes
Year Built 1984
Annual Tax Amount $3,998
Tax Year 2019
Contingent 3rd Party Approval
Lot Size 9,914 Sqft
Property Description
This Charming spacious 4 bedroom 2 bathroom property is located in the Audubon subdivision inside the VILLAGES OF HOMESTEAD Community. Tastefully upgrades with beautiful kitchen cabinets, stainless steel appliances and excellent flooring throughout the home. Plenty of room for backyard entertainment. 4th bedroom was done by re-configured the floor plan in the interior of the home with the already existing square footage. For showings please request my personal walkthrough video first.
Location
State FL
County Miami-dade County
Community Homestead Lakes Farmlife
Area 79
Interior
Interior Features Bedroom on Main Level, Dining Area, Separate/Formal Dining Room, First Floor Entry, Main Level Master, Split Bedrooms, Atrium
Heating Central
Cooling Central Air
Flooring Parquet
Equipment Satellite Dish
Furnishings Unfurnished
Window Features Blinds
Appliance Dryer, Dishwasher, Electric Range, Microwave, Refrigerator, Washer
Exterior
Exterior Feature Awning(s), Enclosed Porch, Fence, Fruit Trees, Porch, Patio, Storm/Security Shutters
Parking Features Attached
Garage Spaces 1.0
Pool None, Community
Community Features Clubhouse, Home Owners Association, Pool
Utilities Available Cable Available
View Other
Roof Type Shingle
Porch Open, Patio, Porch, Screened
Garage Yes
Building
Lot Description < 1/4 Acre
Faces South
Story 1
Sewer Public Sewer
Water Public
Architectural Style One Story
Structure Type Block
Construction Status Resale
Schools
Middle Schools Homestead
High Schools Homestead
Others
Pets Allowed No Pet Restrictions, Yes
HOA Fee Include Recreation Facilities
Senior Community No
Tax ID 10-79-20-003-0750
Acceptable Financing Cash, Conventional
Listing Terms Cash, Conventional
Financing FHA
Special Listing Condition Listed As-Is
Pets Allowed No Pet Restrictions, Yes
Read Less Info
Want to know what your home might be worth? Contact us for a FREE valuation!

Our team is ready to help you sell your home for the highest possible price ASAP
Bought with Premium Estates Realty Corp
"Molly's job is to find and attract mastery-based agents to the office, protect the culture, and make sure everyone is happy! "
5425 Golden Gate Pkwy, Naples, FL, 34116, United States

