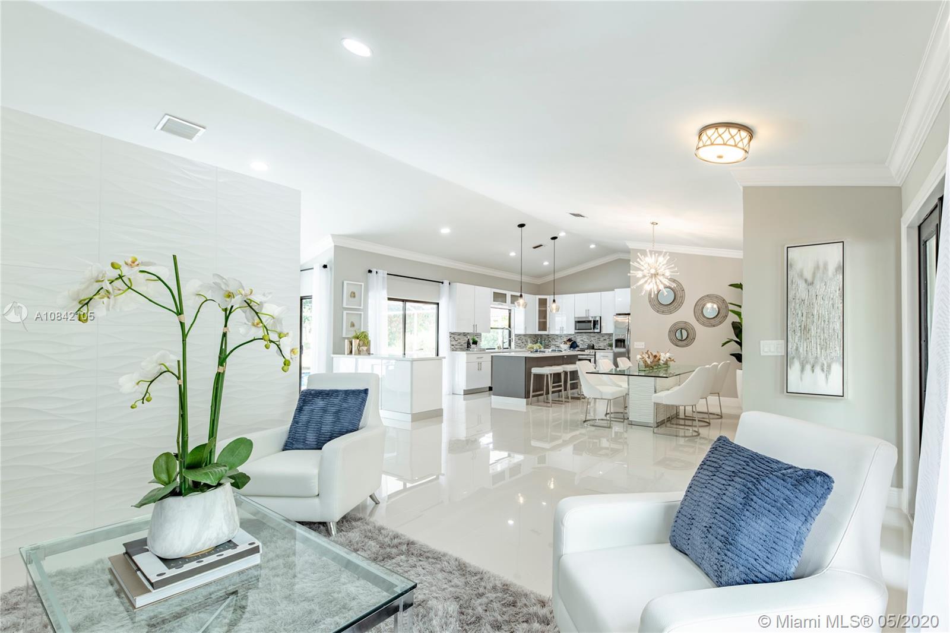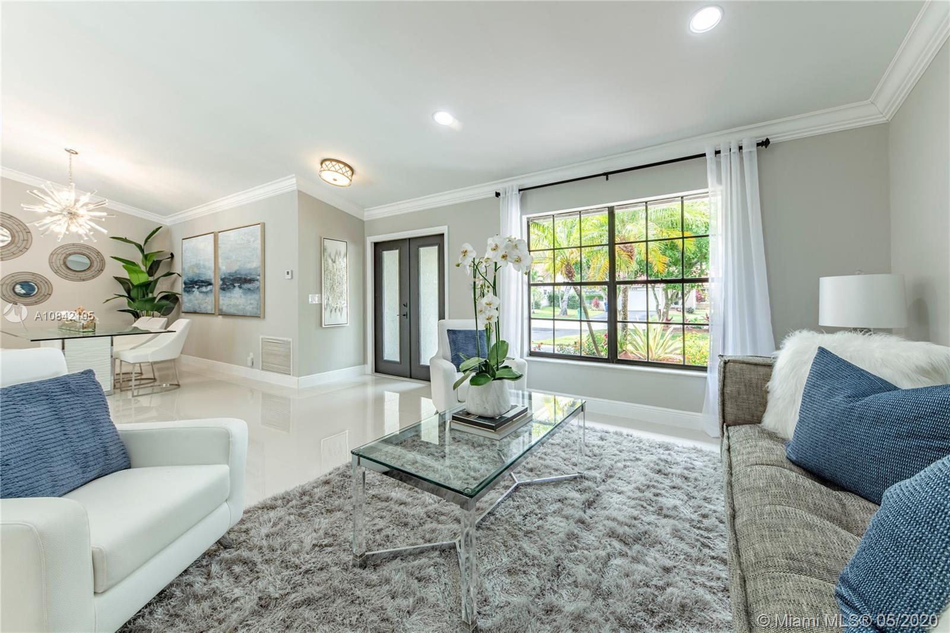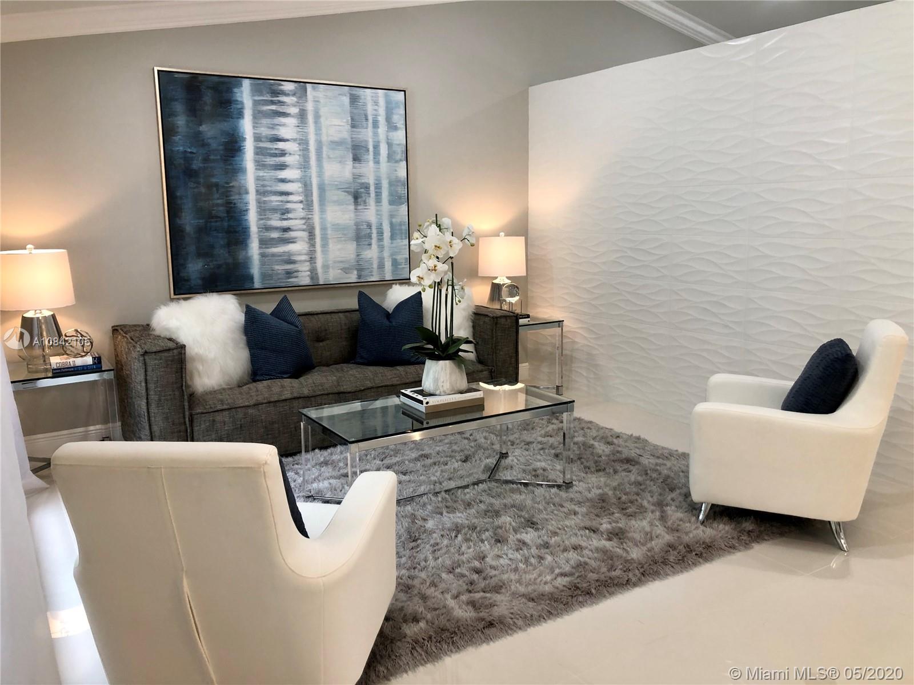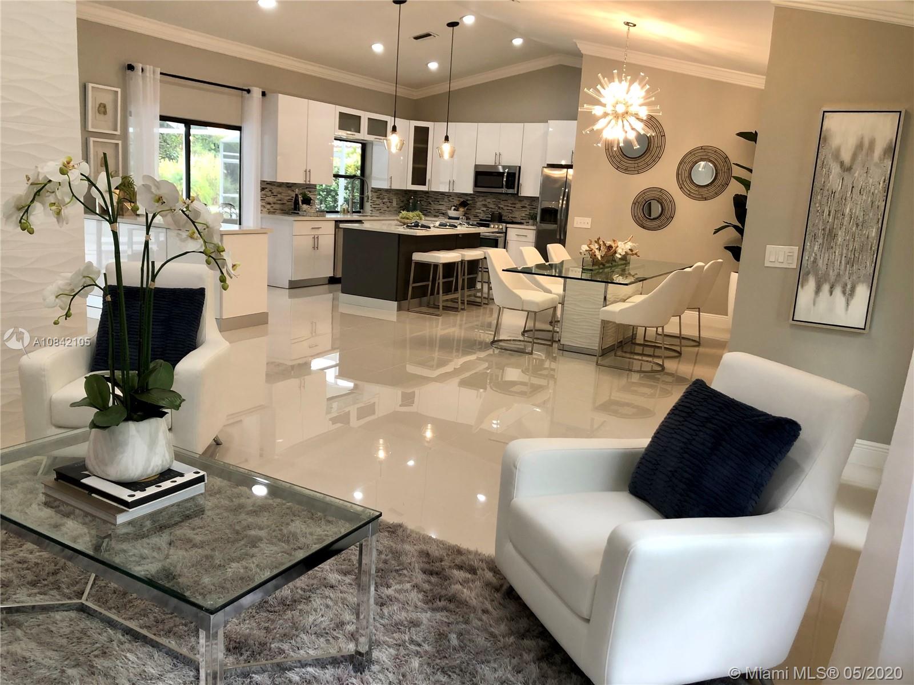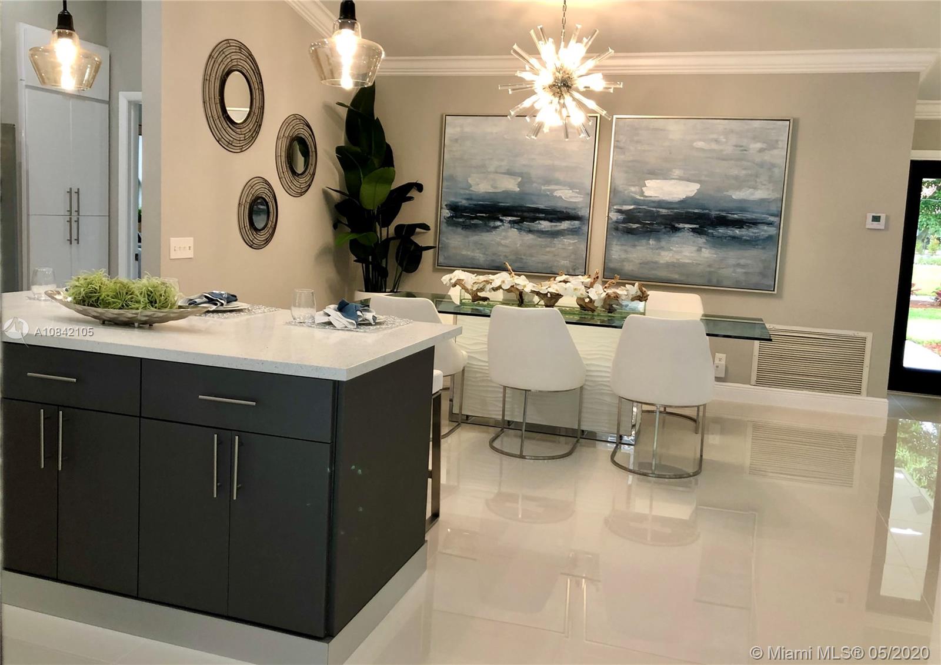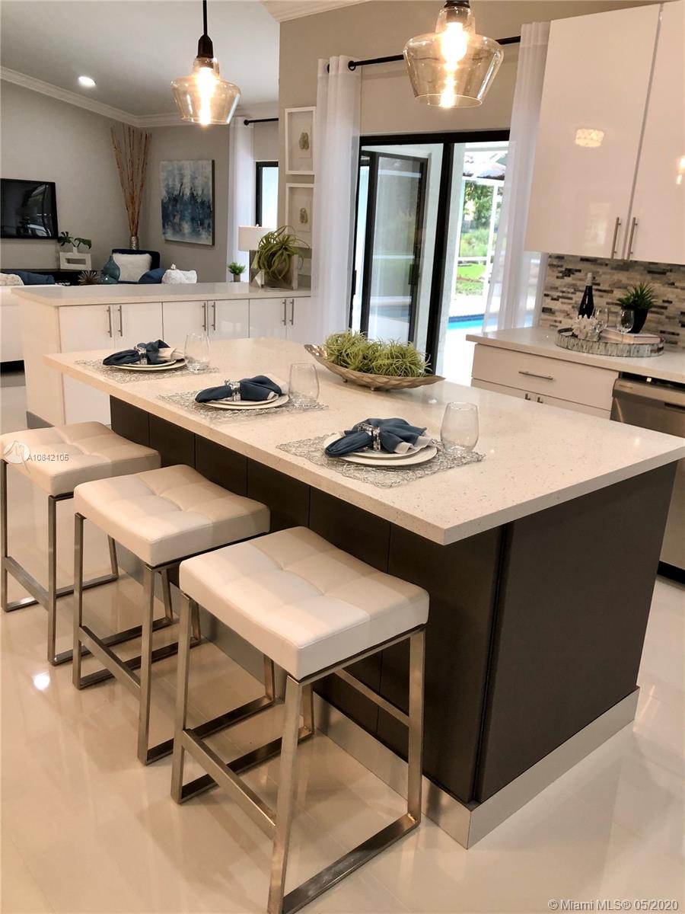$527,900
$535,900
1.5%For more information regarding the value of a property, please contact us for a free consultation.
4 Beds
2 Baths
2,118 SqFt
SOLD DATE : 06/29/2020
Key Details
Sold Price $527,900
Property Type Single Family Home
Sub Type Single Family Residence
Listing Status Sold
Purchase Type For Sale
Square Footage 2,118 sqft
Price per Sqft $249
Subdivision Pine Ridge Amended
MLS Listing ID A10842105
Sold Date 06/29/20
Style One Story
Bedrooms 4
Full Baths 2
Construction Status Unknown
HOA Fees $30
HOA Y/N Yes
Year Built 1987
Annual Tax Amount $3,813
Tax Year 2019
Contingent No Contingencies
Lot Size 10,349 Sqft
Property Description
PREMIER PINE RIGE POOL HOME. Beautiful open concept floor plan features new floors, a contemporary eat-in kitchen w/ stainless steel appliances, a huge island w/ soft close drawers and storage on both sides, a built in pantry, recess lighting, a buffet, quartz countertops throughout, crown molding, new washing machine and dryer. The bathrooms feature quartz countertops, LED mirror, and LED state of the art shower heads. New AC and water heater. Perfect home for entertaining. Pool has just been refinished along with cage. All lighting, remote control fans and window treatments stay with the home.Huge back yard with all kinds of fruit trees. Low HOA and no approval necessary. Fantastic family community. Restaurants, shopping, hospitals and expressways all close by. This home is a must see!
Location
State FL
County Broward County
Community Pine Ridge Amended
Area 3621
Direction MAPQUESRT
Interior
Interior Features Built-in Features, Closet Cabinetry, Eat-in Kitchen, First Floor Entry, Main Level Master, Pantry, Vaulted Ceiling(s), Walk-In Closet(s), Attic
Heating Central
Cooling Central Air, Ceiling Fan(s)
Flooring Tile, Wood
Window Features Blinds
Appliance Dryer, Dishwasher, Electric Range, Microwave, Refrigerator, Self Cleaning Oven, Washer
Exterior
Exterior Feature Enclosed Porch, Fruit Trees
Garage Spaces 2.0
Pool In Ground, Pool
Waterfront Yes
Waterfront Description Creek
View Garden
Roof Type Barrel
Street Surface Paved
Porch Porch, Screened
Parking Type Driveway
Garage Yes
Building
Lot Description Sprinklers Automatic, < 1/4 Acre
Faces North
Story 1
Sewer Public Sewer
Water Public
Architectural Style One Story
Structure Type Block
Construction Status Unknown
Others
Pets Allowed No Pet Restrictions, Yes
Senior Community No
Tax ID 484110060190
Security Features Security Guard
Acceptable Financing Cash, Conventional
Listing Terms Cash, Conventional
Financing Conventional
Pets Description No Pet Restrictions, Yes
Read Less Info
Want to know what your home might be worth? Contact us for a FREE valuation!

Our team is ready to help you sell your home for the highest possible price ASAP
Bought with United Realty Group Inc

"Molly's job is to find and attract mastery-based agents to the office, protect the culture, and make sure everyone is happy! "
5425 Golden Gate Pkwy, Naples, FL, 34116, United States

