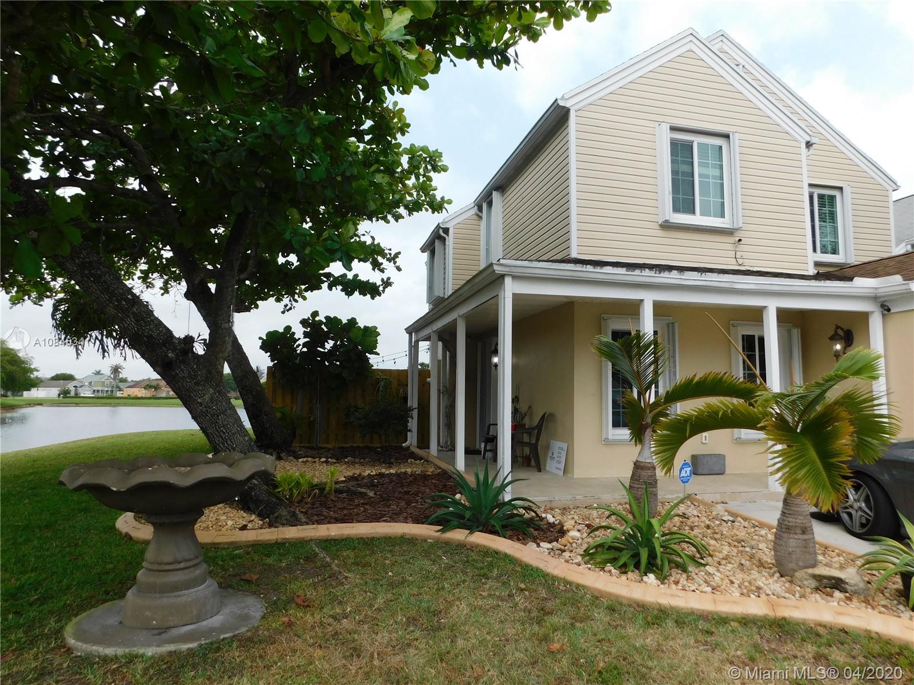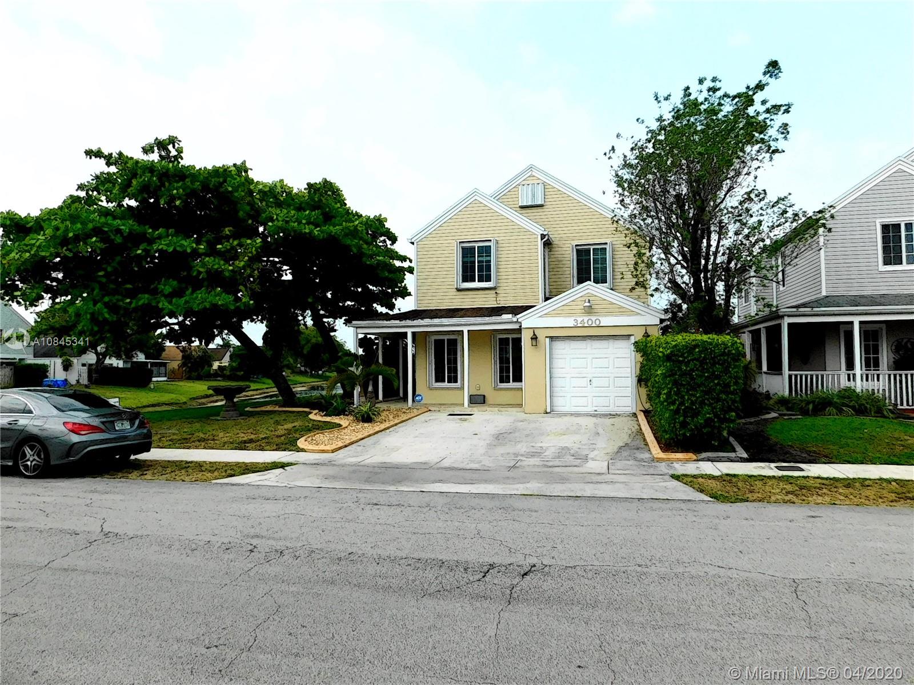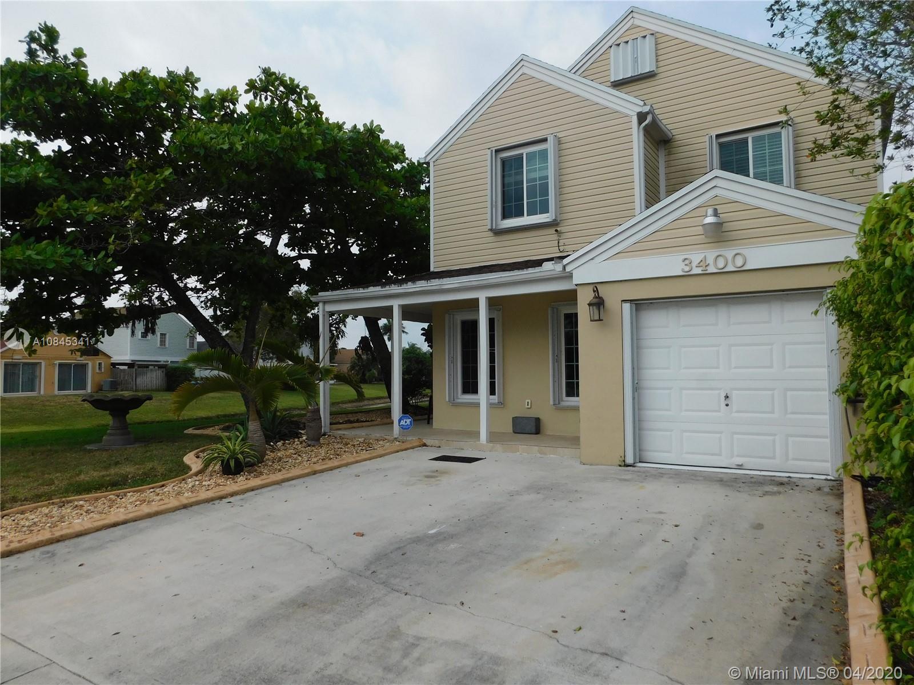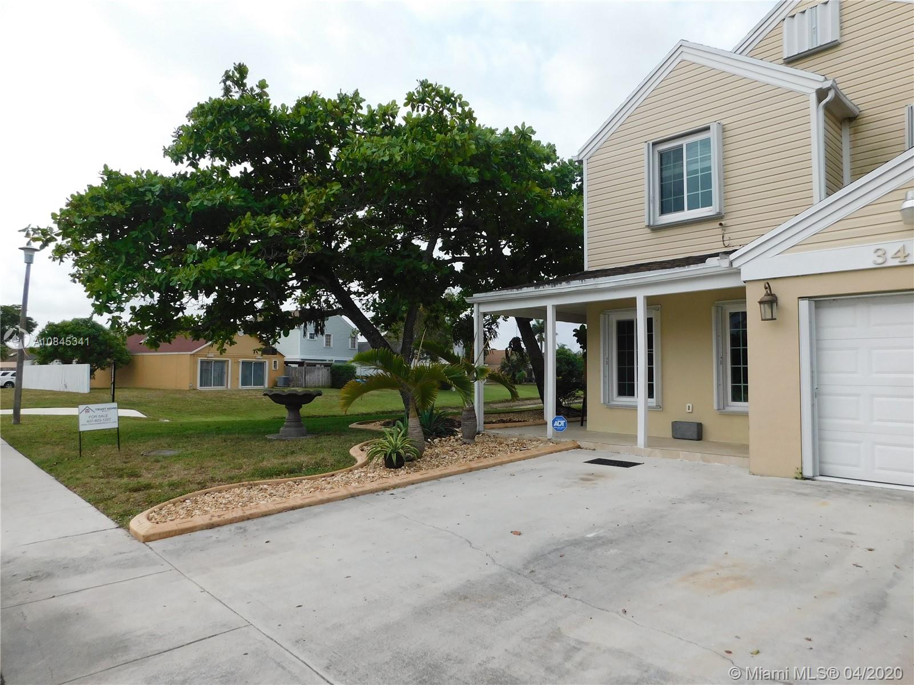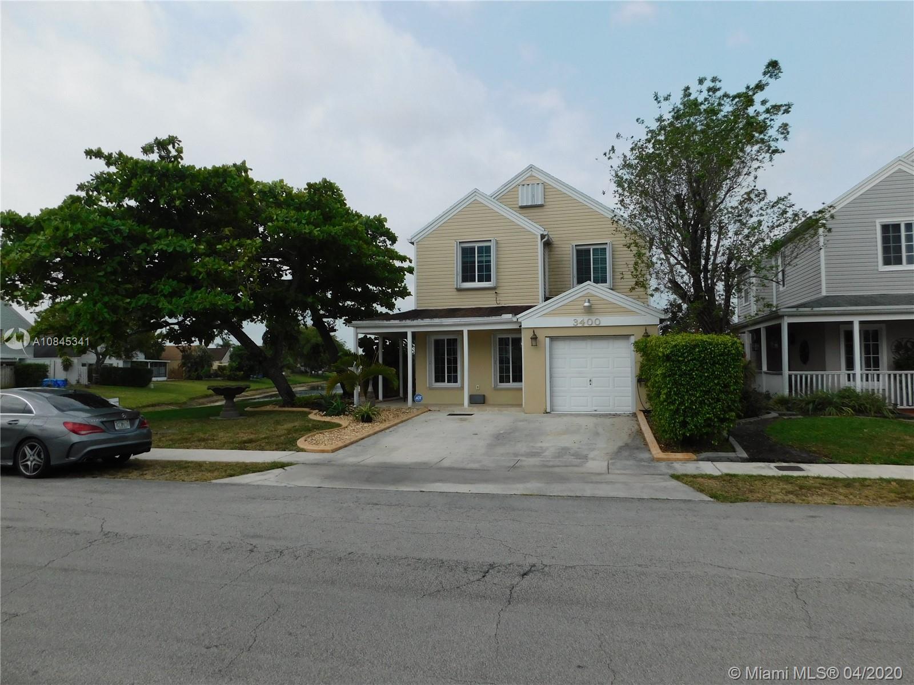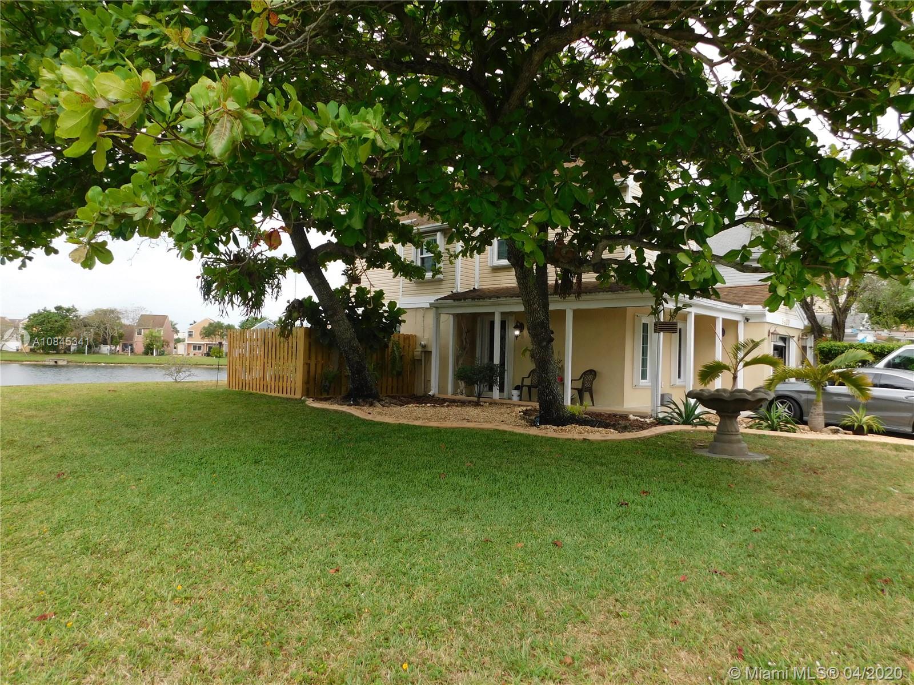$303,500
$329,900
8.0%For more information regarding the value of a property, please contact us for a free consultation.
3 Beds
3 Baths
1,569 SqFt
SOLD DATE : 09/14/2020
Key Details
Sold Price $303,500
Property Type Single Family Home
Sub Type Single Family Residence
Listing Status Sold
Purchase Type For Sale
Square Footage 1,569 sqft
Price per Sqft $193
Subdivision Meadows Of Miramar Ph 3
MLS Listing ID A10845341
Sold Date 09/14/20
Style Detached,Two Story
Bedrooms 3
Full Baths 2
Half Baths 1
Construction Status Resale
HOA Fees $100/mo
HOA Y/N Yes
Year Built 1987
Annual Tax Amount $6,373
Tax Year 2019
Contingent No Contingencies
Lot Size 3,234 Sqft
Property Description
Great Lake view Home features 3 bed/2.5 baths in an open and spacious layout. Fantastic Lake Views from different angles to relax and gather with family and friends. Tile Brand New Laminate Wood Floor throughout the home. Patio doors lead to the backyard with a nice concrete and paved area perfect for entertaining. All Wood Staircase leading to bedrooms upstairs. Enjoy a beautiful Large Master Bedroom with a great lake view front 3 sides of the room, large walk-in closet and newly redone bathrooms. Separate Living & Dining rooms. Impact windows throughout and Hurricane Shutters. Beautiful landscaping, very private corner, converted Car Garage with space for storage. Updated Kitchen,Lighting near all major highways, Malls, Stores, Banks, Plaza, Great Entertaining like Pembroke Lakes Mall.
Location
State FL
County Broward County
Community Meadows Of Miramar Ph 3
Area 3190
Direction On Miramar Parkway going east make a right on Ivy Way, go straight to 3400 IVY WAY on the right near the lake.
Interior
Interior Features Dining Area, Separate/Formal Dining Room, First Floor Entry, Upper Level Master, Walk-In Closet(s), Attic
Heating Central
Cooling Central Air, Ceiling Fan(s)
Flooring Ceramic Tile, Tile, Vinyl, Wood
Window Features Blinds,Impact Glass,Sliding
Appliance Dryer, Dishwasher, Electric Water Heater, Disposal, Microwave, Refrigerator, Washer
Laundry Washer Hookup, Dryer Hookup
Exterior
Exterior Feature Fence, Lighting, Porch, Patio, Storm/Security Shutters
Garage Attached
Pool None, Community
Community Features Home Owners Association, Pool
Utilities Available Cable Available
Waterfront No
View Y/N Yes
View Lake, Water
Roof Type Shingle
Porch Patio, Wrap Around
Parking Type Attached, Driveway, Garage
Garage No
Building
Lot Description 1/4 to 1/2 Acre Lot
Faces East
Story 2
Sewer Public Sewer
Water Public
Architectural Style Detached, Two Story
Level or Stories Two
Structure Type Asbestos,Block,Stucco
Construction Status Resale
Schools
Elementary Schools Sea Castle
Middle Schools New Renaissance
High Schools Miramar High
Others
Pets Allowed Conditional, Yes
HOA Fee Include Common Areas,Maintenance Grounds,Maintenance Structure,Recreation Facilities
Senior Community No
Tax ID 514129060830
Security Features Smoke Detector(s),Security Guard
Acceptable Financing Cash, Conventional, FHA, VA Loan
Listing Terms Cash, Conventional, FHA, VA Loan
Financing FHA
Pets Description Conditional, Yes
Read Less Info
Want to know what your home might be worth? Contact us for a FREE valuation!

Our team is ready to help you sell your home for the highest possible price ASAP
Bought with BrokerNation Real Estate

"Molly's job is to find and attract mastery-based agents to the office, protect the culture, and make sure everyone is happy! "
5425 Golden Gate Pkwy, Naples, FL, 34116, United States

