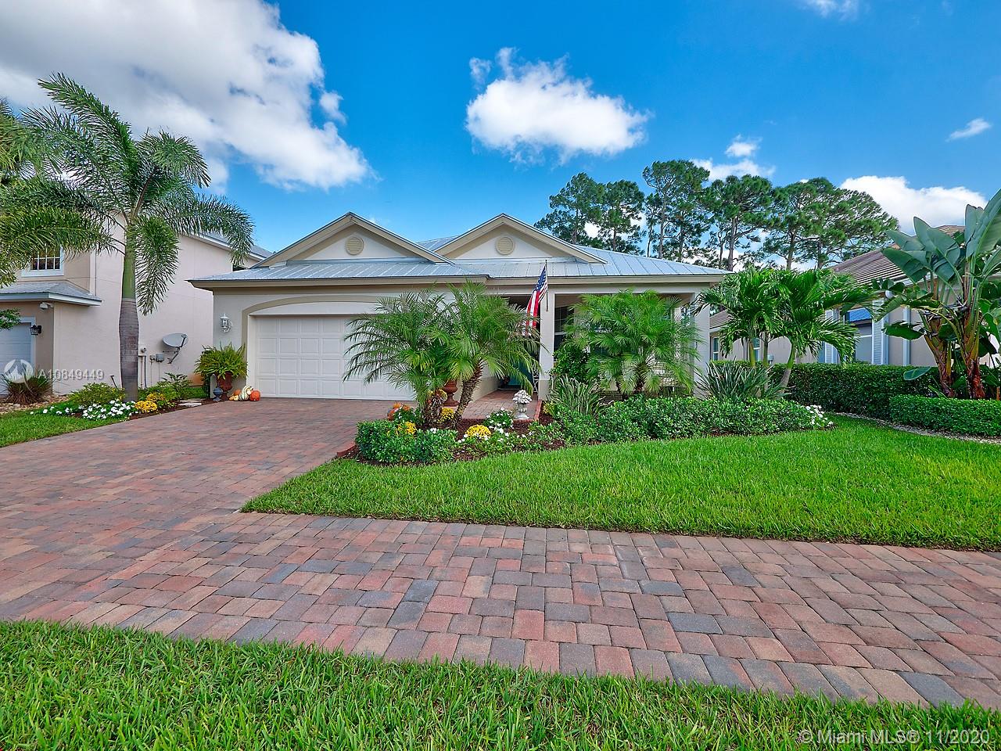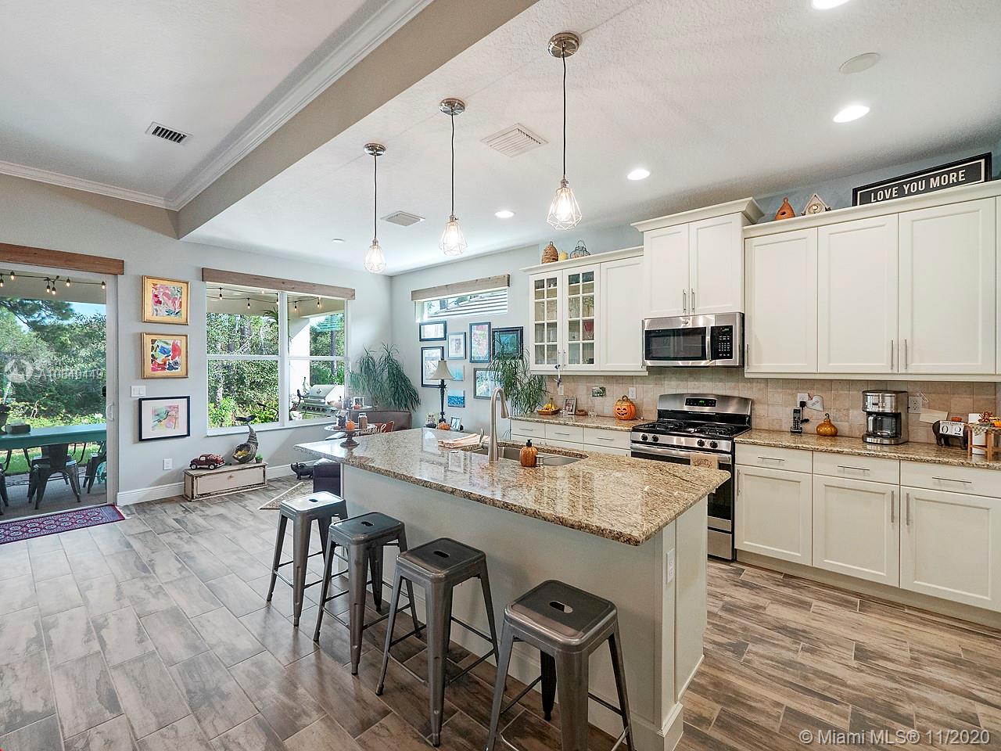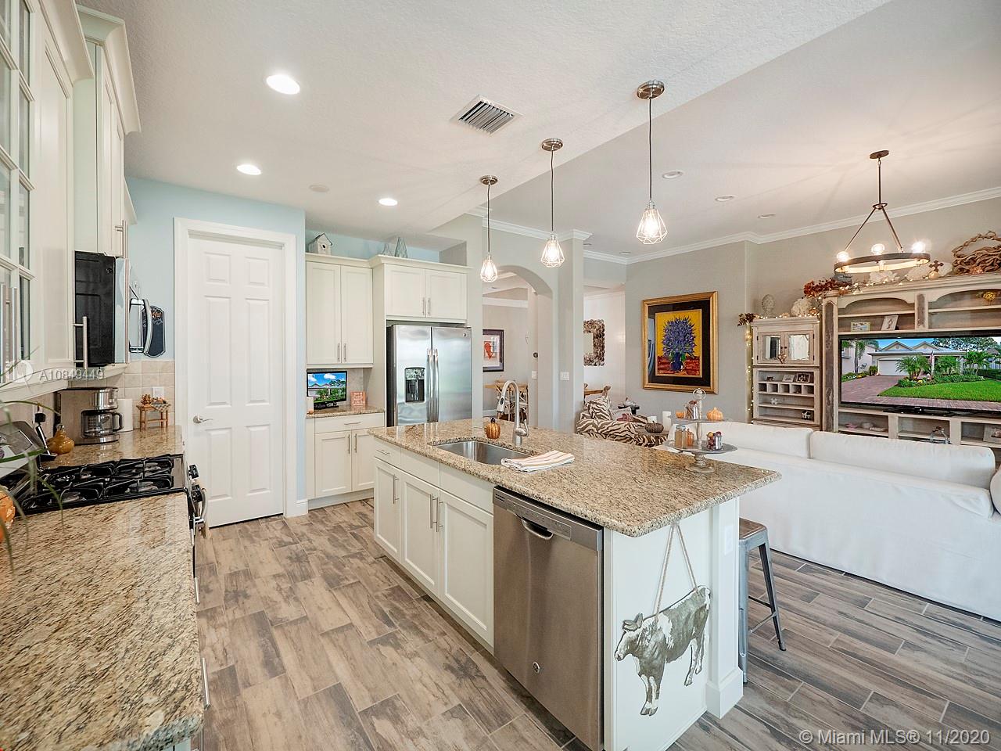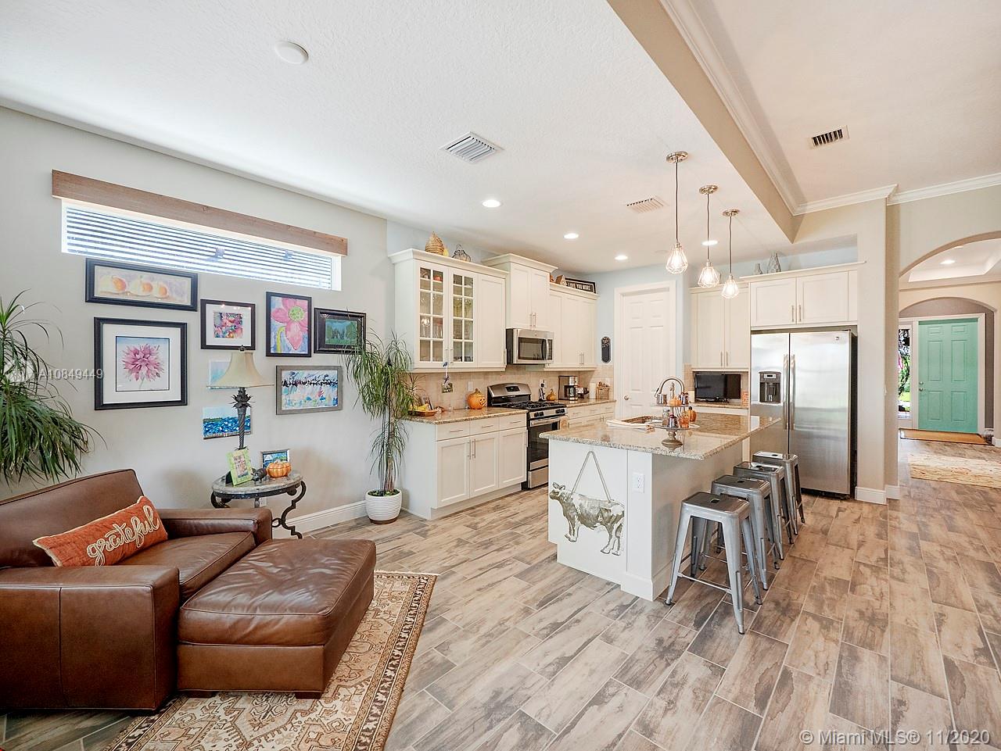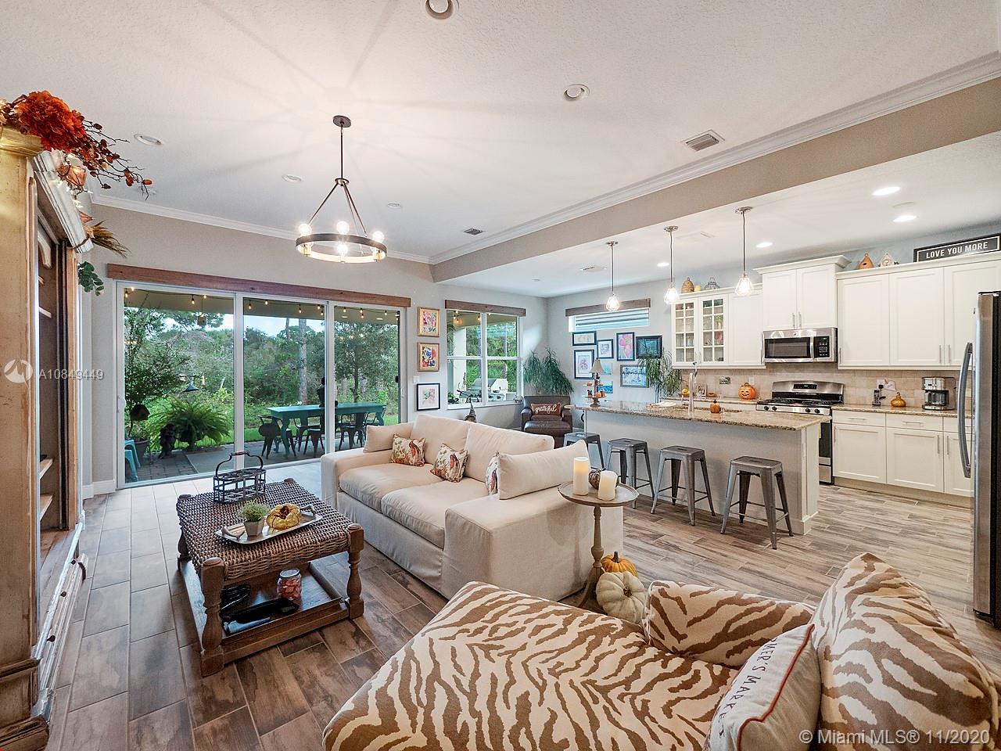$388,000
$389,600
0.4%For more information regarding the value of a property, please contact us for a free consultation.
3 Beds
3 Baths
2,269 SqFt
SOLD DATE : 04/13/2021
Key Details
Sold Price $388,000
Property Type Single Family Home
Sub Type Single Family Residence
Listing Status Sold
Purchase Type For Sale
Square Footage 2,269 sqft
Price per Sqft $171
Subdivision Serenoa
MLS Listing ID A10849449
Sold Date 04/13/21
Style One Story
Bedrooms 3
Full Baths 3
Construction Status New Construction
HOA Fees $200/qua
HOA Y/N Yes
Year Built 2017
Annual Tax Amount $3,800
Tax Year 2020
Contingent Backup Contract/Call LA
Property Description
GHO Built in the lovely Serenoa Community. 2017 Impact glass & doors, with 3bd/3ba plus office/ 4th bedroom. Spacious gathering spot with SS appliances, wine refrigerator, natural gas range, dryer, & hot water heater. Extensive crown moldings, shiplap walls, and custom home office built-ins. Designer flooring, custom light fixtures, metal roof & a two-car garage with custom epoxy flooring. A covered back patio that backs up to the preserve for total privacy. Community features a heated pool, gated, sidewalks, clubhouse with gym, kitchen, entertaining space. Town maintained walking trails across the street and south country park which includes, tennis, basketball, and baseball fields. You must see this property. The buyer pays $950 one-time fee at closing to association.
Owner/licensee
Location
State FL
County Indian River County
Community Serenoa
Area 6331 Indian River – Central County
Interior
Interior Features Built-in Features, Bedroom on Main Level, Breakfast Area, Closet Cabinetry, Dining Area, Separate/Formal Dining Room, Eat-in Kitchen, First Floor Entry, Custom Mirrors, Main Level Master, Walk-In Closet(s)
Heating Central
Cooling Central Air, Ceiling Fan(s), Gas
Flooring Ceramic Tile, Tile
Window Features Drapes,Impact Glass
Appliance Some Gas Appliances, Dryer, Dishwasher, Disposal, Gas Range, Gas Water Heater, Ice Maker, Microwave, Other, Refrigerator, Self Cleaning Oven, Washer
Laundry Washer Hookup, Dryer Hookup
Exterior
Exterior Feature Security/High Impact Doors, Patio, Room For Pool
Parking Features Attached
Garage Spaces 2.0
Pool None, Community
Community Features Clubhouse, Fitness, Game Room, Gated, Other, Pool, Street Lights, Sidewalks
Utilities Available Cable Available, Underground Utilities
View Y/N No
View None
Roof Type Metal
Porch Patio
Garage Yes
Building
Lot Description 1/4 to 1/2 Acre Lot, Sprinkler System
Faces West
Story 1
Sewer Public Sewer
Water Public
Architectural Style One Story
Structure Type Block,Stucco
Construction Status New Construction
Others
Pets Allowed Size Limit, Yes
HOA Fee Include Common Areas,Maintenance Grounds,Maintenance Structure
Senior Community No
Tax ID 33-39-24-00022-0000-00146/0
Security Features Security Gate,Gated Community,Smoke Detector(s)
Acceptable Financing Conventional, FHA, VA Loan
Listing Terms Conventional, FHA, VA Loan
Financing Conventional
Pets Allowed Size Limit, Yes
Read Less Info
Want to know what your home might be worth? Contact us for a FREE valuation!

Our team is ready to help you sell your home for the highest possible price ASAP
Bought with MAR NON MLS MEMBER

"Molly's job is to find and attract mastery-based agents to the office, protect the culture, and make sure everyone is happy! "
5425 Golden Gate Pkwy, Naples, FL, 34116, United States

