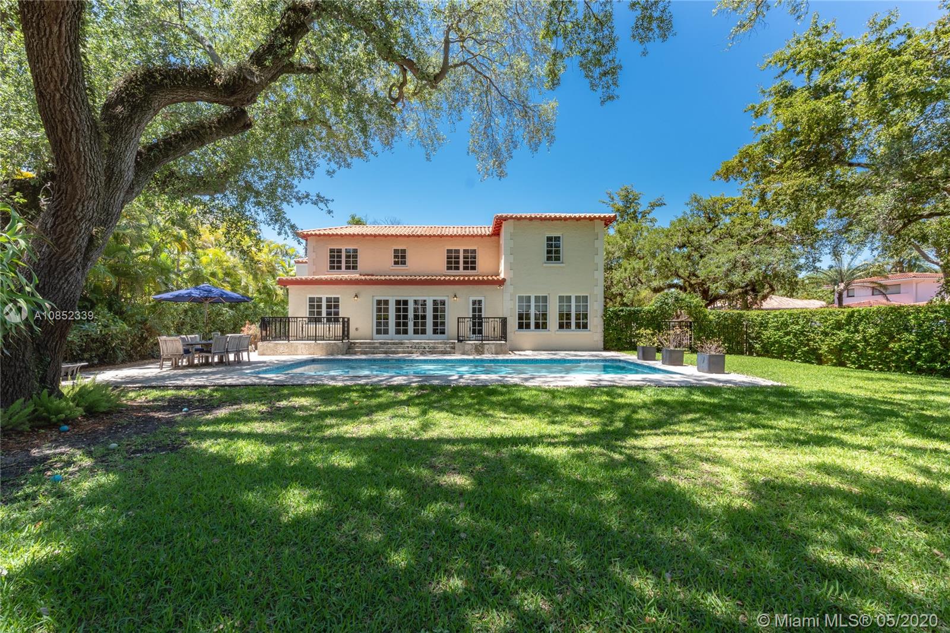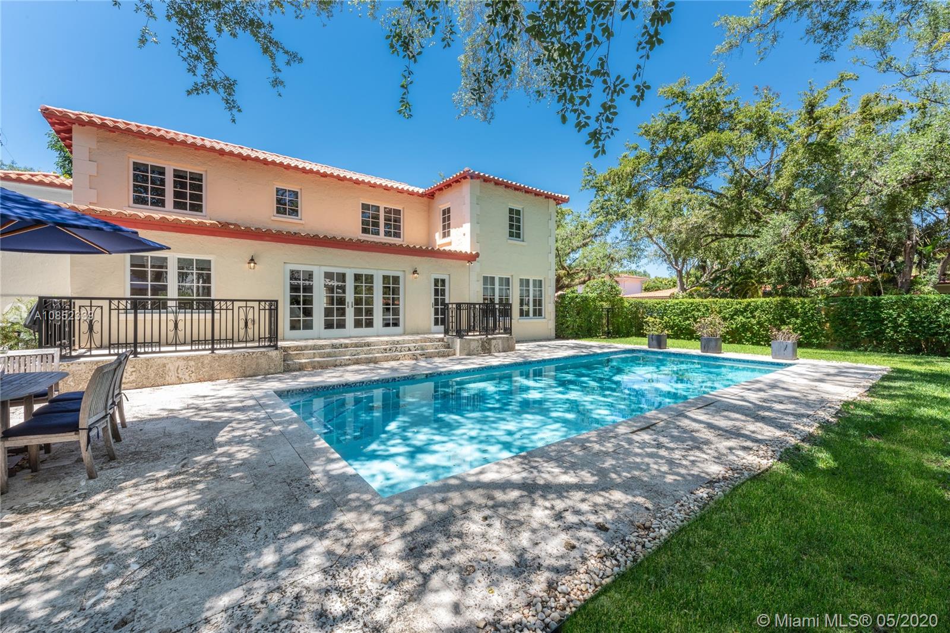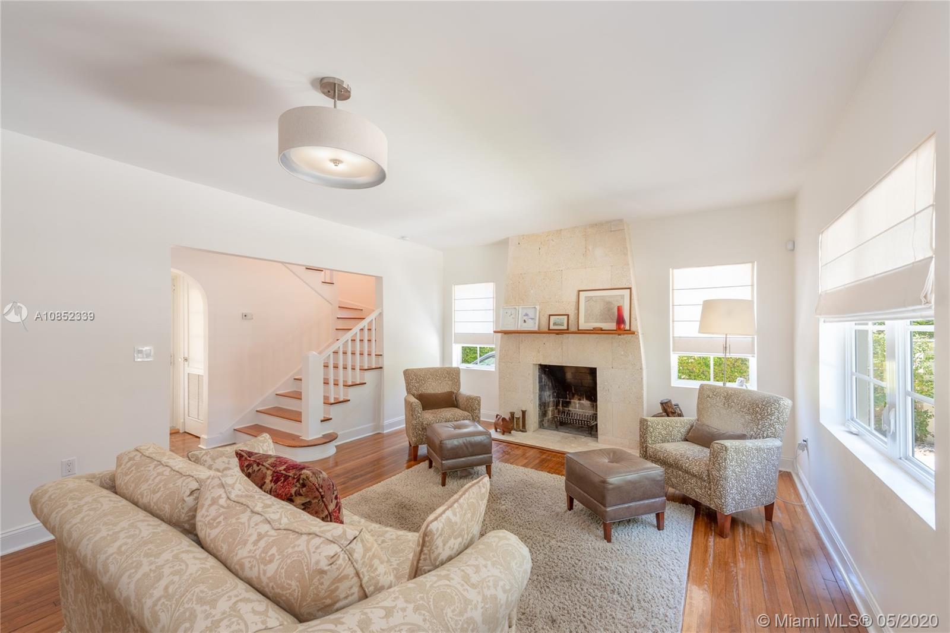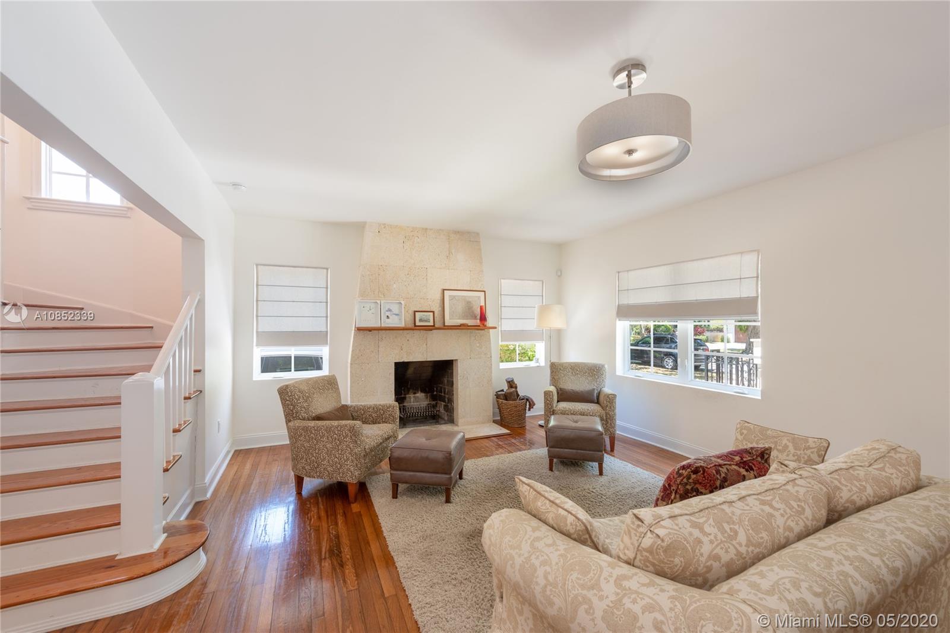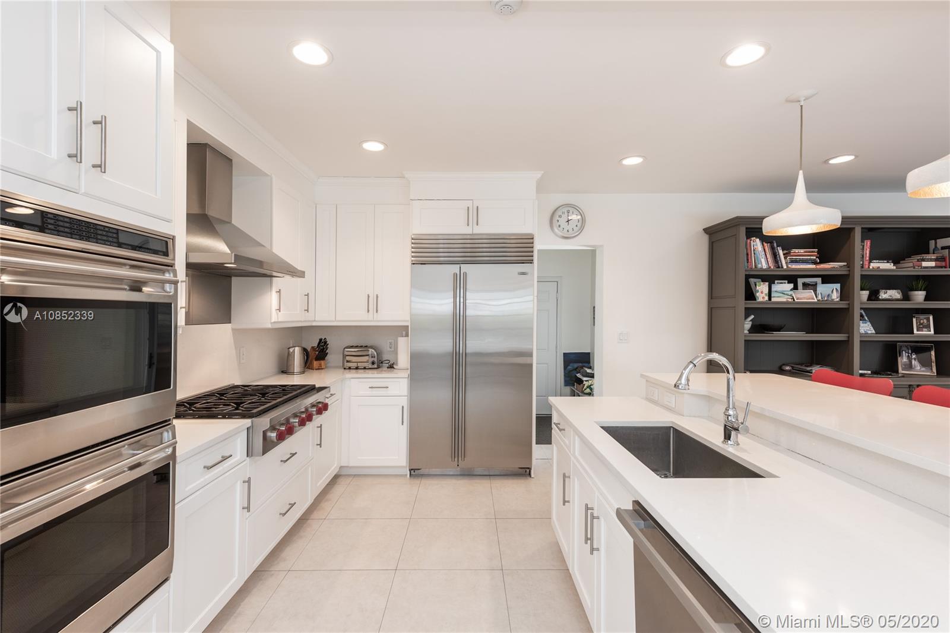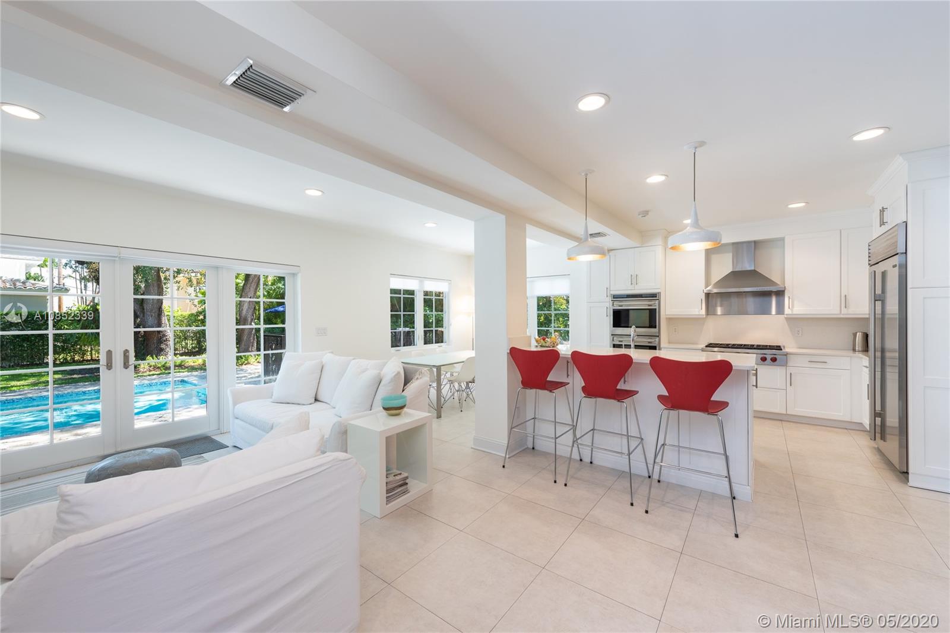$1,725,000
$1,875,000
8.0%For more information regarding the value of a property, please contact us for a free consultation.
5 Beds
4 Baths
3,429 SqFt
SOLD DATE : 08/20/2020
Key Details
Sold Price $1,725,000
Property Type Single Family Home
Sub Type Single Family Residence
Listing Status Sold
Purchase Type For Sale
Square Footage 3,429 sqft
Price per Sqft $503
Subdivision Coral Gables C C Sec 3
MLS Listing ID A10852339
Sold Date 08/20/20
Style Two Story,Spanish/Mediterranean
Bedrooms 5
Full Baths 4
Construction Status Resale
HOA Y/N No
Year Built 1925
Annual Tax Amount $19,007
Tax Year 2019
Contingent No Contingencies
Lot Size 0.263 Acres
Property Description
Fully renovated 5 BD/4 BA two-story residence situated on a 11,454 sf lot on a quiet street in Coral Gables. Grand entry compliments the formal dining and living room with cozy fireplace showcasing the impressive wood beam ceiling staircase. Wooden floors and warm charm introduce the updated kitchen with Subzero refrigerator, Wolf gas stove and double oven, open to breakfast area, wet bar and family room. French doors allow natural light and lead to oversized backyard, sparkling heated pool and garden. Master suite includes walk-in closet, large bathroom with dual sinks and separate shower and tub. Gated yard and driveway for privacy. Features include generator, cabana bath and 2 car garage. Minutes from Coral Gables Country Club, Venetian pool, shops and restaurants. See Broker Remarks.
Location
State FL
County Miami-dade County
Community Coral Gables C C Sec 3
Area 41
Interior
Interior Features Wet Bar, Built-in Features, Breakfast Area, Closet Cabinetry, Dining Area, Separate/Formal Dining Room, Fireplace, Garden Tub/Roman Tub, Upper Level Master, Bar, Walk-In Closet(s)
Heating Central
Cooling Central Air
Flooring Tile, Wood
Furnishings Unfurnished
Fireplace Yes
Window Features Blinds,Impact Glass
Appliance Built-In Oven, Dryer, Dishwasher, Disposal, Gas Range, Microwave, Refrigerator, Washer
Laundry In Garage, Laundry Tub
Exterior
Exterior Feature Fence, Patio
Parking Features Attached
Garage Spaces 2.0
Pool Heated, In Ground, Pool
Community Features Sidewalks
Utilities Available Cable Available
View Garden, Pool
Roof Type Barrel
Street Surface Paved
Porch Patio
Garage Yes
Building
Lot Description 1/4 to 1/2 Acre Lot
Faces Northeast
Story 2
Sewer Septic Tank
Water Public
Architectural Style Two Story, Spanish/Mediterranean
Level or Stories Two
Structure Type Block
Construction Status Resale
Others
Pets Allowed Conditional, Yes
Senior Community No
Tax ID 03-41-18-005-1890
Acceptable Financing Cash, Conventional
Listing Terms Cash, Conventional
Financing Conventional
Special Listing Condition Listed As-Is
Pets Allowed Conditional, Yes
Read Less Info
Want to know what your home might be worth? Contact us for a FREE valuation!

Our team is ready to help you sell your home for the highest possible price ASAP
Bought with One Sotheby's International Realty

"Molly's job is to find and attract mastery-based agents to the office, protect the culture, and make sure everyone is happy! "
5425 Golden Gate Pkwy, Naples, FL, 34116, United States

