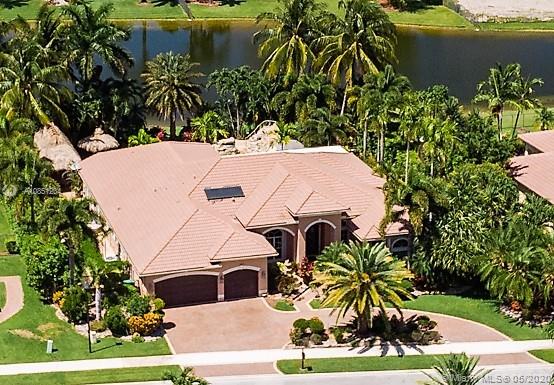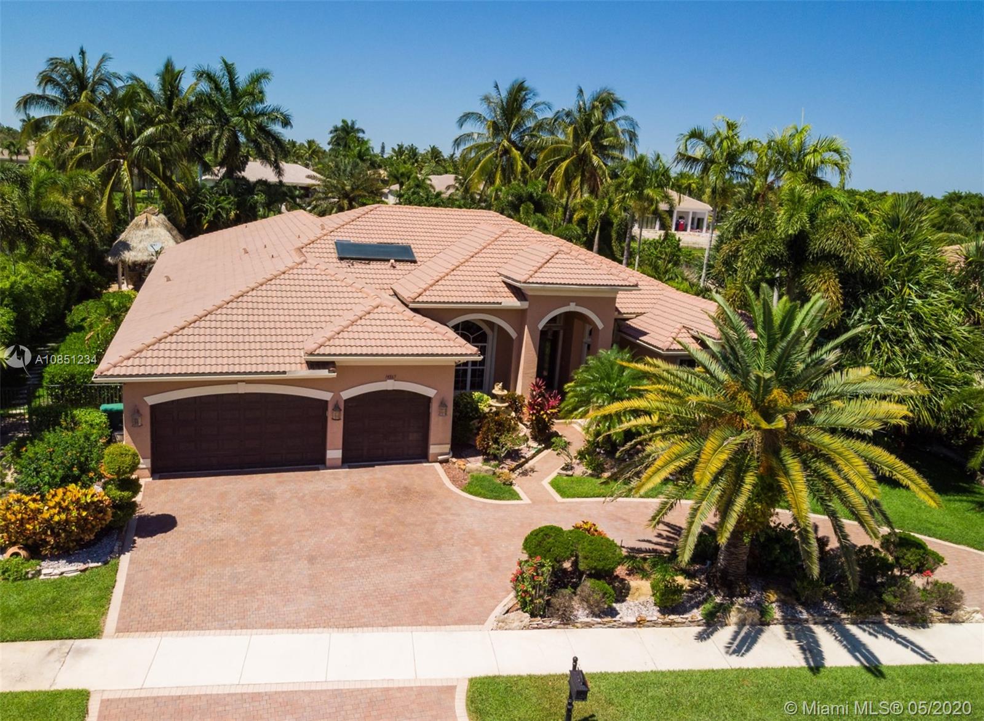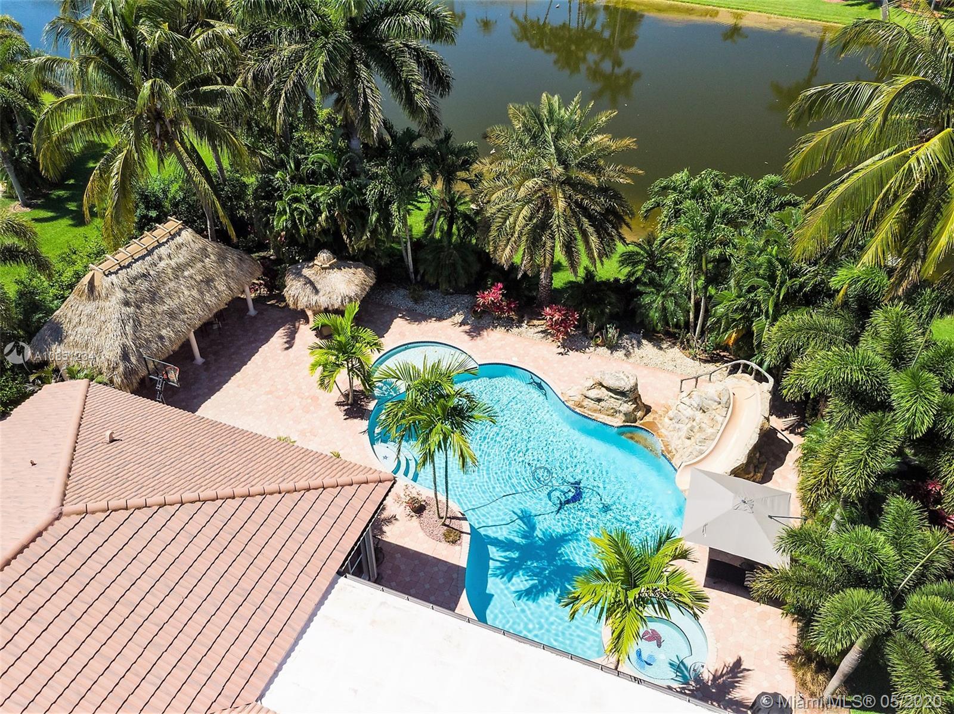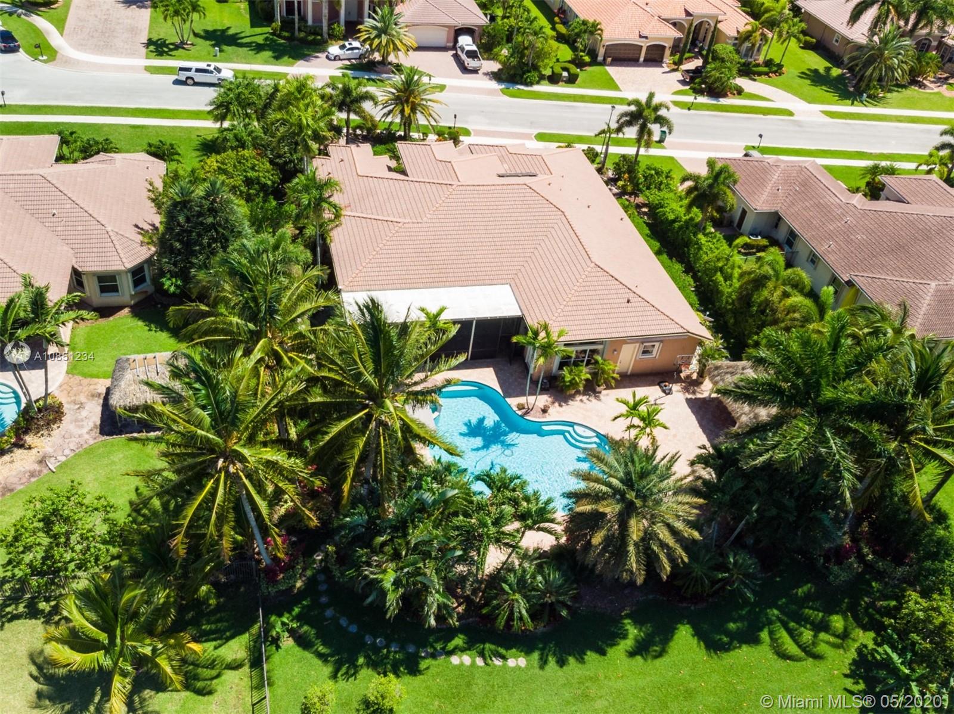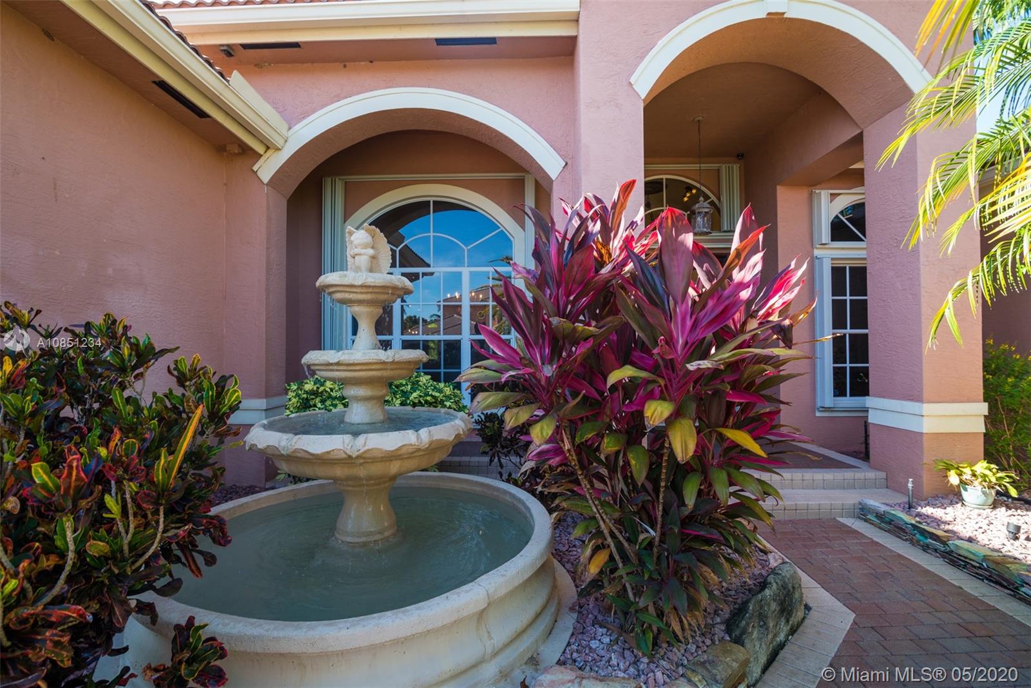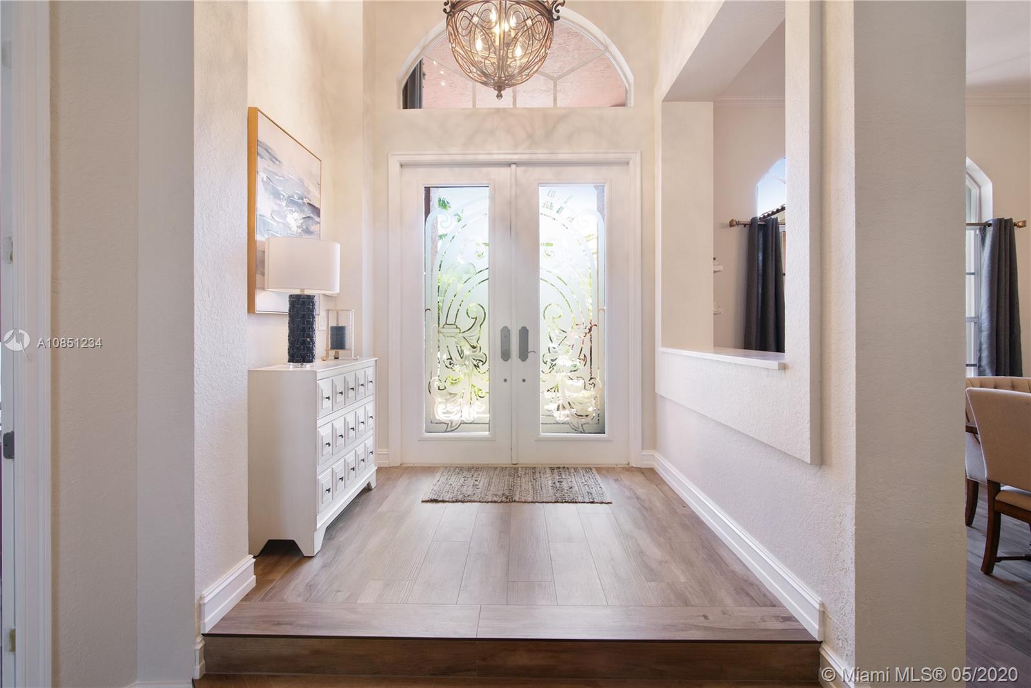$1,008,000
$1,025,000
1.7%For more information regarding the value of a property, please contact us for a free consultation.
5 Beds
4 Baths
4,155 SqFt
SOLD DATE : 06/08/2020
Key Details
Sold Price $1,008,000
Property Type Single Family Home
Sub Type Single Family Residence
Listing Status Sold
Purchase Type For Sale
Square Footage 4,155 sqft
Price per Sqft $242
Subdivision Riverstone
MLS Listing ID A10851234
Sold Date 06/08/20
Style One Story
Bedrooms 5
Full Baths 3
Half Baths 1
Construction Status Resale
HOA Fees $288/mo
HOA Y/N Yes
Year Built 2003
Annual Tax Amount $14,314
Tax Year 2019
Contingent Pending Inspections
Lot Size 0.805 Acres
Property Description
Welcome to your DREAM HOME at the luxurious Riverstone Community. Open and spacious 3-way split floor plan featuring 5 Bedrooms plus a Den, Circular Driveway, and Ornamental water fountain at the front of the home that adds to the amazing curb appeal. Spectacular LAKE views! BRAND NEW CONTEMPORARY STYLE KITCHEN w/ wood cabinets, apron sink, quartz countertops, & multifunctional kitchen island. Elegant Master Suite w/sitting area, 2 walk-in closets w/organizers. BUT WAIT… THE BACKYARD! Soak in the hot tub, take a plunge down the slide to your pool, kick back under the 2 tiki huts, or bake a personal pizza in the pizza oven. It’s your own private tropical retreat! Accordion Shutters. Most private cul-de-sac street. Amazing gated community w/ basketball and tennis courts play areas, and more!
Location
State FL
County Broward County
Community Riverstone
Area 3880
Direction ENTER RIVERSTONE THROUGH GATE ON SW 36 STREET. TURN LEFT ONTO SW 152 AVE. MAKE A RIGHT ONTO SW 36 STREET. CONTINUE DOWN SW 36 STREET AND THE PROPERTY WILL BE ON YOUR LEFT SIDE.
Interior
Interior Features Wet Bar, Breakfast Bar, Built-in Features, Bedroom on Main Level, Breakfast Area, Closet Cabinetry, Dining Area, Separate/Formal Dining Room, Entrance Foyer, Main Level Master, Pantry, Split Bedrooms, Walk-In Closet(s), Attic
Heating Electric
Cooling Electric
Flooring Tile, Wood
Furnishings Unfurnished
Appliance Dryer, Dishwasher, Disposal, Microwave, Refrigerator, Washer
Exterior
Exterior Feature Barbecue, Enclosed Porch, Fence, Lighting, Storm/Security Shutters
Parking Features Attached
Garage Spaces 3.0
Pool In Ground, Pool
Community Features Home Owners Association, Maintained Community, Park, Tennis Court(s)
Utilities Available Cable Available
Waterfront Description Lake Privileges
View Y/N Yes
View Lake, Pool
Roof Type Spanish Tile
Street Surface Paved
Porch Porch, Screened
Garage Yes
Building
Lot Description <1 Acre, Sprinklers Automatic
Faces South
Story 1
Sewer Public Sewer
Water Public
Architectural Style One Story
Structure Type Block
Construction Status Resale
Others
Pets Allowed Conditional, Yes
HOA Fee Include Common Areas,Maintenance Structure,Recreation Facilities,Security
Senior Community No
Tax ID 504021091300
Acceptable Financing Cash, Conventional, FHA, VA Loan
Listing Terms Cash, Conventional, FHA, VA Loan
Financing Cash
Special Listing Condition Listed As-Is
Pets Allowed Conditional, Yes
Read Less Info
Want to know what your home might be worth? Contact us for a FREE valuation!

Our team is ready to help you sell your home for the highest possible price ASAP
Bought with G & E Realty Group, Inc

"Molly's job is to find and attract mastery-based agents to the office, protect the culture, and make sure everyone is happy! "
5425 Golden Gate Pkwy, Naples, FL, 34116, United States

